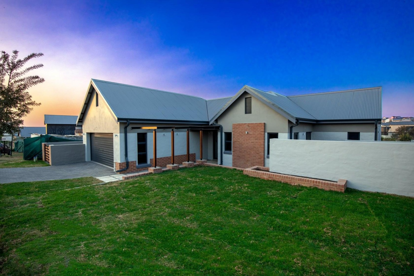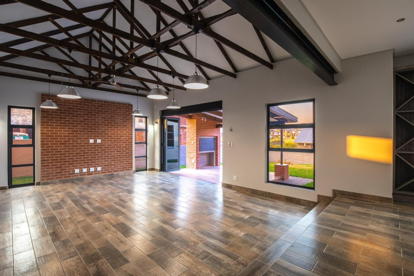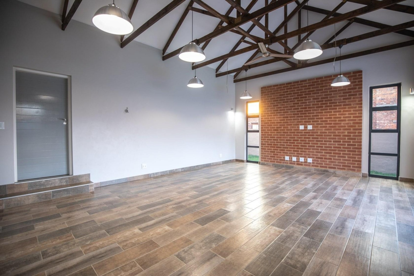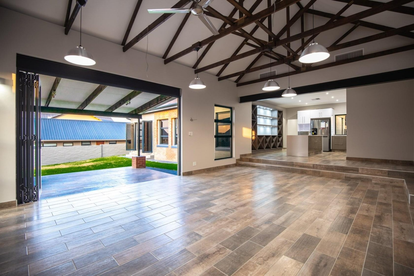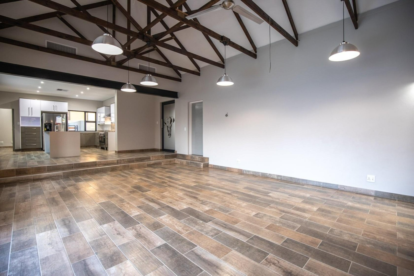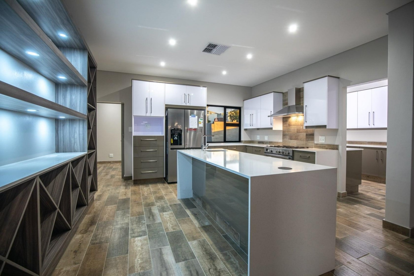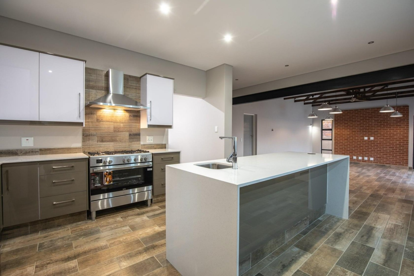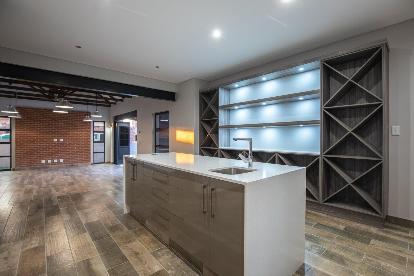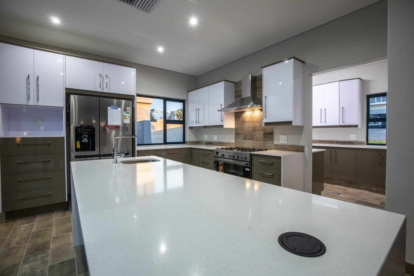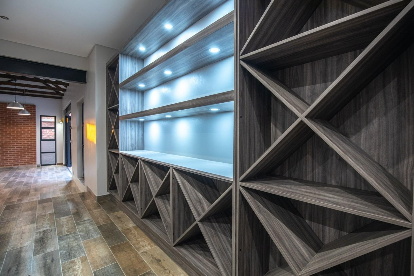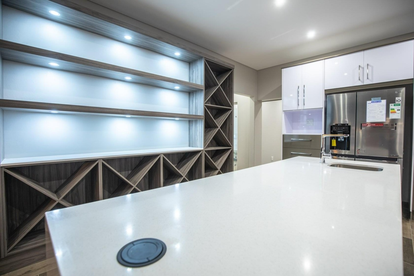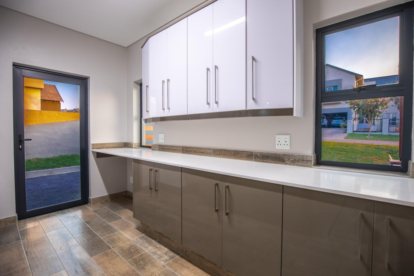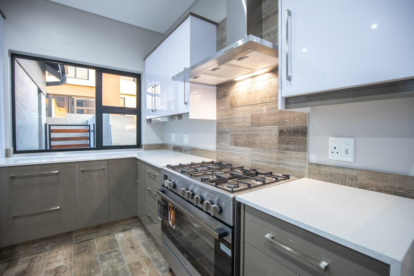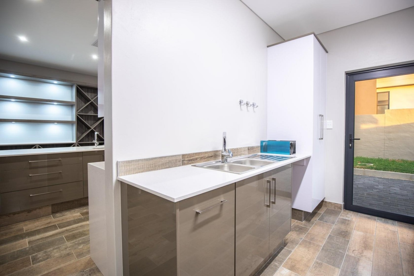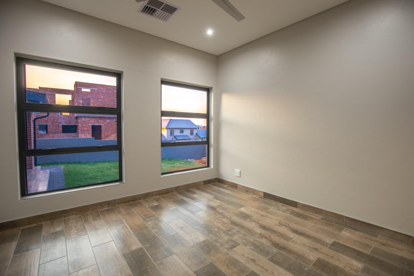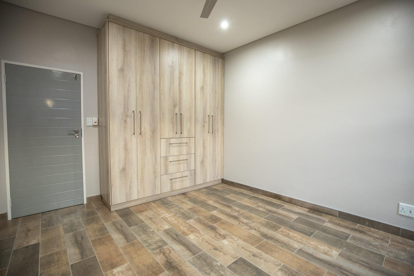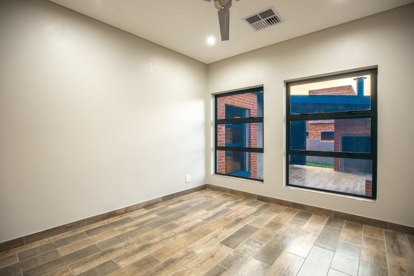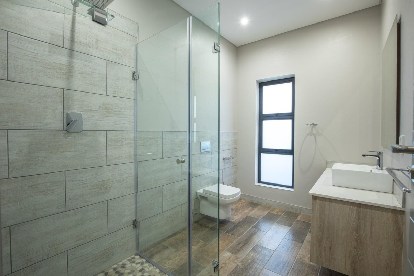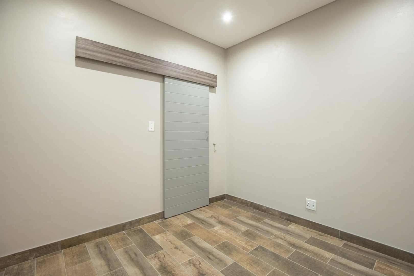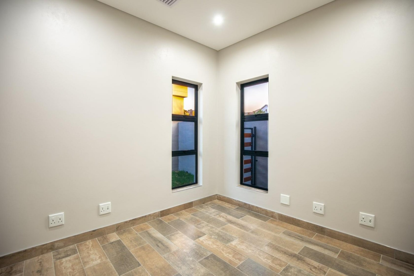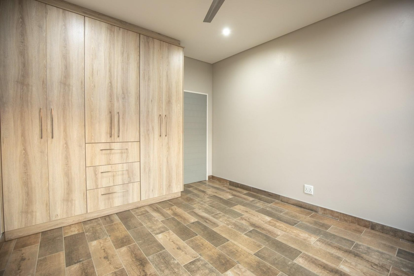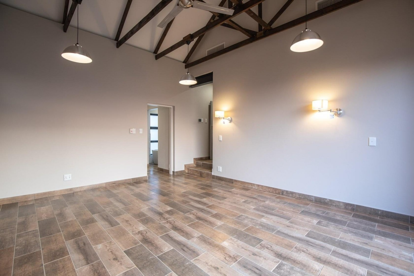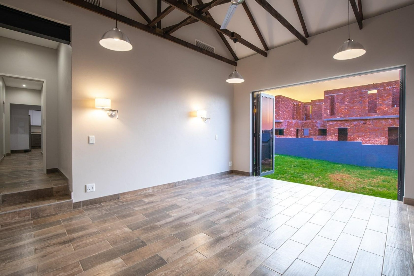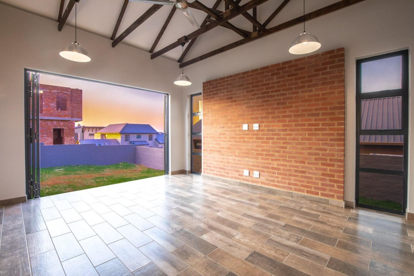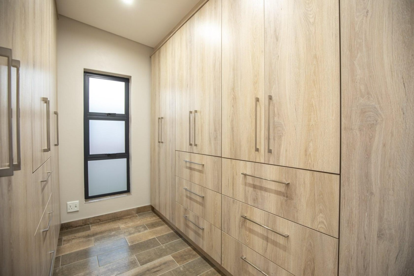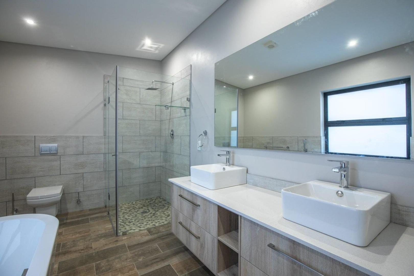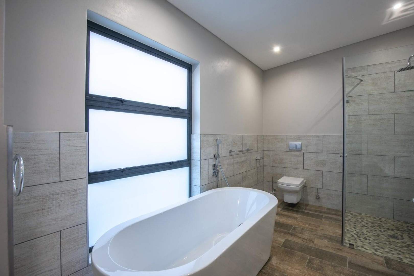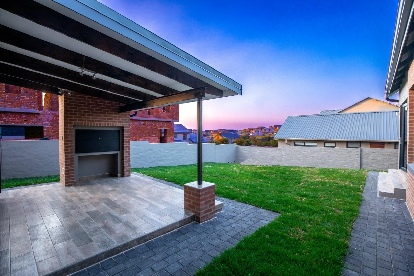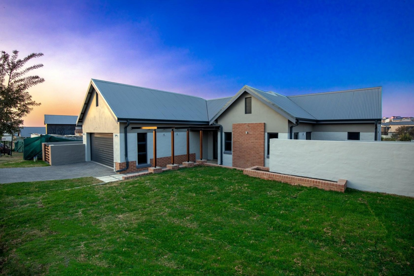- 3
- 2
- 2
- 690 m2
Monthly Costs
Monthly Bond Repayment ZAR .
Calculated over years at % with no deposit. Change Assumptions
Affordability Calculator | Bond Costs Calculator | Bond Repayment Calculator | Apply for a Bond- Bond Calculator
- Affordability Calculator
- Bond Costs Calculator
- Bond Repayment Calculator
- Apply for a Bond
Bond Calculator
Affordability Calculator
Bond Costs Calculator
Bond Repayment Calculator
Contact Us

Disclaimer: The estimates contained on this webpage are provided for general information purposes and should be used as a guide only. While every effort is made to ensure the accuracy of the calculator, RE/MAX of Southern Africa cannot be held liable for any loss or damage arising directly or indirectly from the use of this calculator, including any incorrect information generated by this calculator, and/or arising pursuant to your reliance on such information.
Mun. Rates & Taxes: ZAR 4647.00
Monthly Levy: ZAR 1620.00
Property description
This contemporary residence, situated within the esteemed The Hills Game Reserve Estate in Pretoria, South Africa, presents a sophisticated living experience. The property exhibits a modern architectural style with a corrugated metal roof and clean lines, complemented by a well-maintained exterior. Internally, the home features an expansive open-plan living area characterized by high vaulted ceilings with exposed timber trusses, creating an airy and spacious ambiance. Stylish wood-look tile flooring extends throughout, enhancing the cohesive design. The state-of-the-art kitchen is a focal point, boasting a large island with an integrated sink, sleek two-toned cabinetry, and stainless steel appliances, including a gas range. Custom built-in shelving with accent lighting and wine racks provides both functionality and aesthetic appeal. This area seamlessly transitions to a covered outdoor patio, equipped with a built-in braai, facilitating effortless indoor-outdoor entertaining. The residence comprises three well-appointed bedrooms and two bathrooms, with one being an en-suite, offering comfortable and private accommodations. A double attached garage provides secure parking. As part of an eco-estate and nature reserve lifestyle, residents benefit from a tranquil environment. The property is also equipped with fibre connectivity, ensuring modern communication capabilities. Key Features: * 3 Bedrooms, 2 Bathrooms (1 En-suite) * 2 Garages * Modern Open-Plan Living * High Vaulted Ceilings with Exposed Trusses * Contemporary Kitchen with Island and Stainless Steel Appliances * Covered Patio with Built-in Braai * Wood-Look Tile Flooring * Fibre Connectivity * Located within an Eco-Estate and Nature Reserve
Property Details
- 3 Bedrooms
- 2 Bathrooms
- 2 Garages
- 1 Ensuite
- 1 Lounges
Property Features
- Patio
- Pets Allowed
- Kitchen
- Pantry
| Bedrooms | 3 |
| Bathrooms | 2 |
| Garages | 2 |
| Erf Size | 690 m2 |
