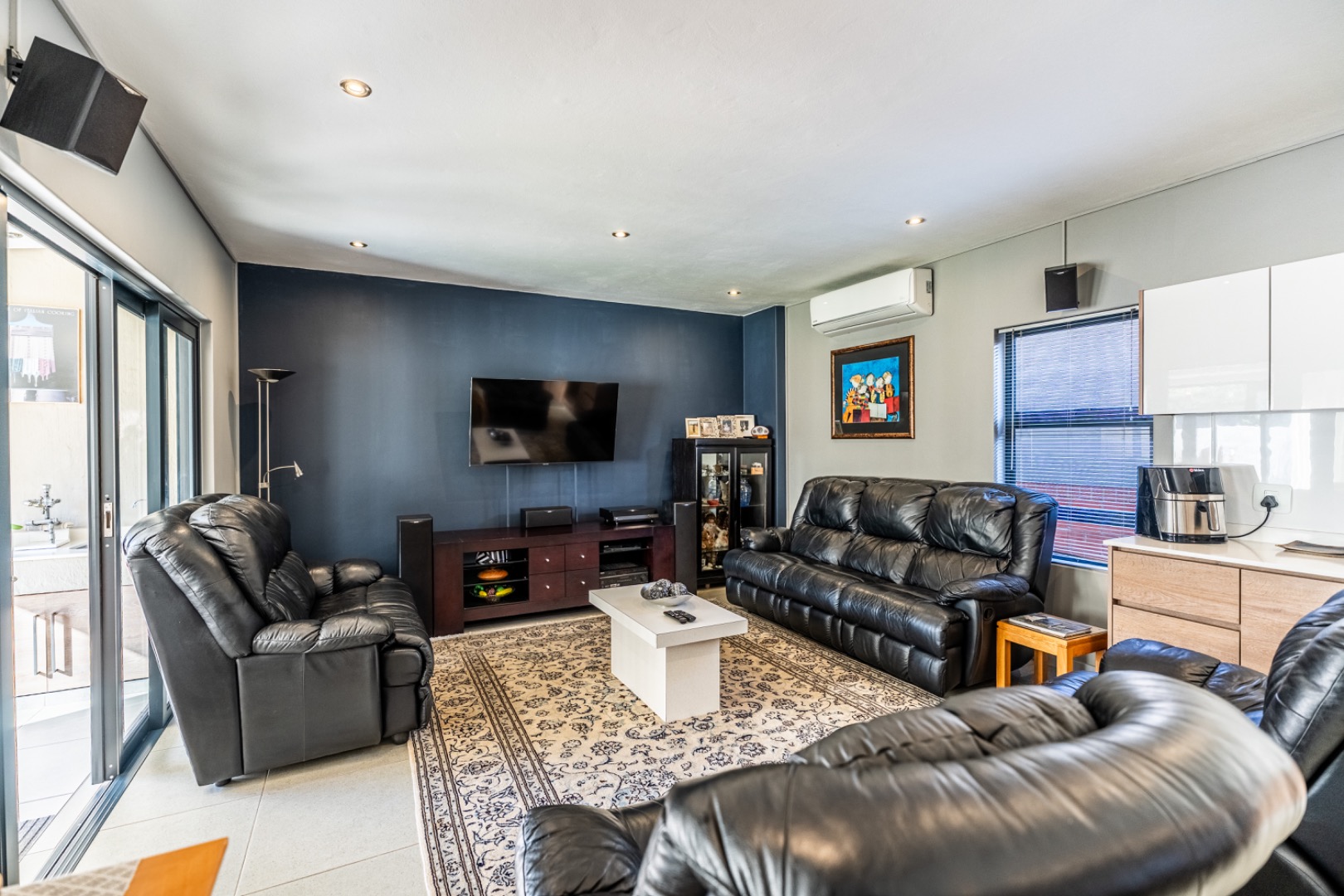- 3
- 2.5
- 2
- 202 m2
Monthly Costs
Monthly Bond Repayment ZAR .
Calculated over years at % with no deposit. Change Assumptions
Affordability Calculator | Bond Costs Calculator | Bond Repayment Calculator | Apply for a Bond- Bond Calculator
- Affordability Calculator
- Bond Costs Calculator
- Bond Repayment Calculator
- Apply for a Bond
Bond Calculator
Affordability Calculator
Bond Costs Calculator
Bond Repayment Calculator
Contact Us

Disclaimer: The estimates contained on this webpage are provided for general information purposes and should be used as a guide only. While every effort is made to ensure the accuracy of the calculator, RE/MAX of Southern Africa cannot be held liable for any loss or damage arising directly or indirectly from the use of this calculator, including any incorrect information generated by this calculator, and/or arising pursuant to your reliance on such information.
Mun. Rates & Taxes: ZAR 1830.00
Monthly Levy: ZAR 2750.00
Property description
CORNER UNIT WITH ONE OF THE LARGEST GARDENS
Nestled in the prestigious and secure The Hills Game Reserve Estate, this pristine three-bedroom townhouse epitomises contemporary comfort in a tranquil, nature-enriched setting. Designed with a focus on modern aesthetics, sustainability, and effortless everyday living, this home offers an exceptional lifestyle for families or professionals seeking the serenity of estate living without compromising on style or convenience.
The thoughtfully designed open-plan ground floor creates an inviting flow ideal for both daily living and entertaining. A stylish kitchen, complete with a breakfast nook, seamlessly integrates with the dining area and air-conditioned lounge. Expansive aluminium stacking doors open to a covered patio featuring a built-in braai, creating a versatile indoor-outdoor living space perfect for year-round enjoyment. The beautifully landscaped garden, maintained by a fully computerised irrigation system, enhances the sense of tranquillity and connection to nature.
Upstairs, functionality meets comfort. A spacious landing offers additional built-in cabinetry, ideal for linen storage or household extras. The air-conditioned primary suite includes a private en-suite bathroom and generous built-in wardrobes. Two further bedrooms, each with built-in cupboards, share a modern full bathroom—providing a practical and private setup for family living or visiting guests.
Further highlights of this well-maintained home include a double automated garage, two additional open parking bays, and a 5 KVA solar system—ensuring cost-effective, reliable power and sustainable living.
Property Details
- 3 Bedrooms
- 2.5 Bathrooms
- 2 Garages
- 1 Ensuite
- 1 Lounges
- 1 Dining Area
Property Features
- Patio
- Club House
- Laundry
- Aircon
- Pets Allowed
- Security Post
- Access Gate
- Scenic View
- Kitchen
- Built In Braai
- Guest Toilet
- Entrance Hall
- Paving
- Garden
- Family TV Room
Video
| Bedrooms | 3 |
| Bathrooms | 2.5 |
| Garages | 2 |
| Floor Area | 202 m2 |













































