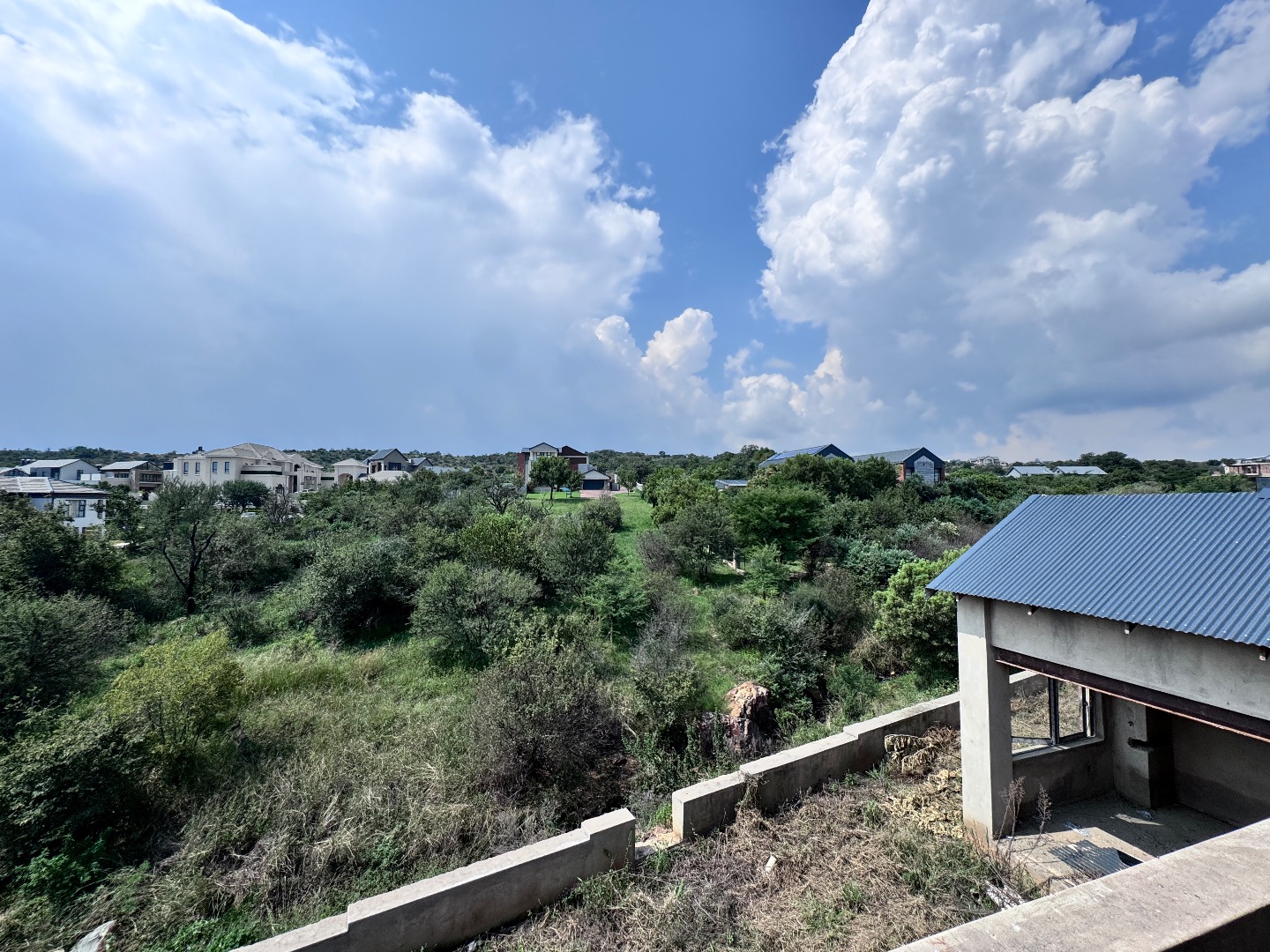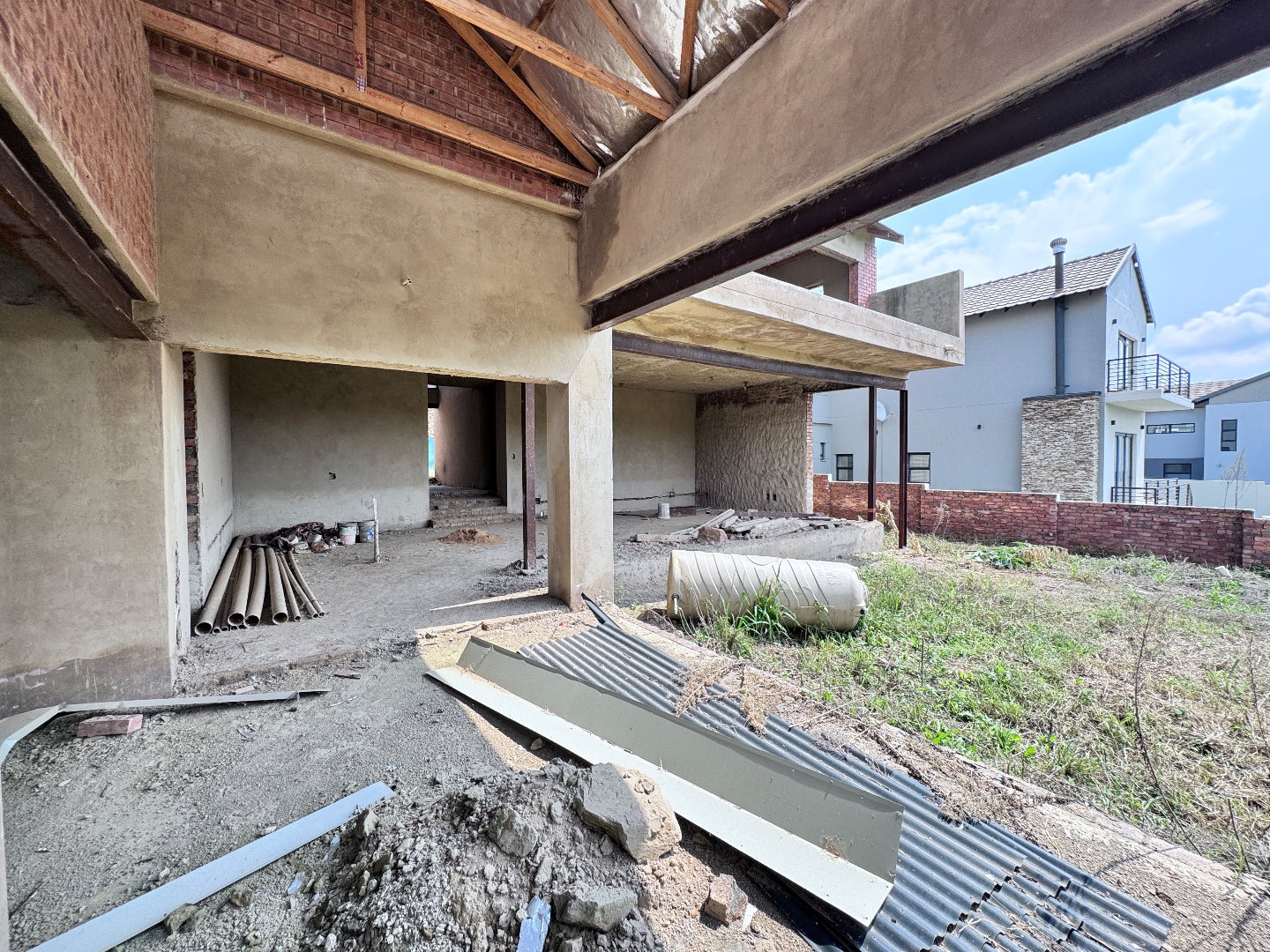- 4
- 4.5
- 2
- 410 m2
- 656 m2
Monthly Costs
Monthly Bond Repayment ZAR .
Calculated over years at % with no deposit. Change Assumptions
Affordability Calculator | Bond Costs Calculator | Bond Repayment Calculator | Apply for a Bond- Bond Calculator
- Affordability Calculator
- Bond Costs Calculator
- Bond Repayment Calculator
- Apply for a Bond
Bond Calculator
Affordability Calculator
Bond Costs Calculator
Bond Repayment Calculator
Contact Us

Disclaimer: The estimates contained on this webpage are provided for general information purposes and should be used as a guide only. While every effort is made to ensure the accuracy of the calculator, RE/MAX of Southern Africa cannot be held liable for any loss or damage arising directly or indirectly from the use of this calculator, including any incorrect information generated by this calculator, and/or arising pursuant to your reliance on such information.
Mun. Rates & Taxes: ZAR 1600.00
Monthly Levy: ZAR 1800.00
Property description
For Sale: Contemporary 4-Bedroom Double-Storey Home – 80% Completed!
Step into your future home! This exquisite 4-bedroom, 4.5-bathroom double-storey house combines luxury, modern design, and endless potential. Nestled in a peaceful neighborhood, this nearly finished property (80% complete) is ready for you to add your personal touch and make it truly yours. With only the final touches left to be done, you’ll be able to design the space exactly how you envision.
Key Features:
Spacious, Welcoming Layout: As you enter, you’ll be welcomed by an open, airy atmosphere. To the left, a well-sized guest bedroom with an ensuite bathroom ensures comfort and privacy for visitors, making it ideal for hosting family or friends.
Gourmet Kitchen: The expansive kitchen is designed with the culinary enthusiast in mind. Featuring a scullery and pantry, it offers abundant storage and prep space. The kitchen flows seamlessly into the open-plan lounge and dining area, creating an ideal setting for family gatherings and entertaining guests.
Bright, Inviting Living Spaces: The open-concept design of the lounge and dining areas allows for an abundance of natural light, creating a warm and inviting space. Step out onto the private deck, where you can take a refreshing swim in the sparkling pool or unwind in the evenings with a peaceful view, perfect for summer BBQs or quiet relaxation.
Luxurious, Private Bedrooms: Upstairs, you'll find three additional generously sized bedrooms, each featuring its own ensuite bathroom. The master suite is a standout, complete with a spacious walk-in closet and a private balcony – the perfect place to sip your morning coffee or enjoy sunset views. The home also includes a study, ideal for a home office or extra workspace.
Personalization Opportunities: With 80% of the work already done, you have the rare chance to customize the final finishes of this home. Select your preferred colors, materials, and fixtures to create a space that reflects your personal style and taste.
Prime Location: Situated in a highly desirable area with easy access to schools, shopping, dining, and recreational amenities, this location offers the best of both convenience and tranquility, making it perfect for families and individuals alike.
Don’t Miss Out!
This stunning home offers a unique opportunity to finish a nearly-complete property to your exact specifications. Its superb design, combined with your vision, will make this the perfect place to call home.
Property Details
- 4 Bedrooms
- 4.5 Bathrooms
- 2 Garages
- 4 Ensuite
- 1 Lounges
- 1 Dining Area
Property Features
- Study
- Balcony
- Patio
- Club House
- Laundry
- Storage
- Pets Allowed
- Security Post
- Access Gate
- Scenic View
- Kitchen
- Built In Braai
- Pantry
- Guest Toilet
- Entrance Hall
- Family TV Room
| Bedrooms | 4 |
| Bathrooms | 4.5 |
| Garages | 2 |
| Floor Area | 410 m2 |
| Erf Size | 656 m2 |





























