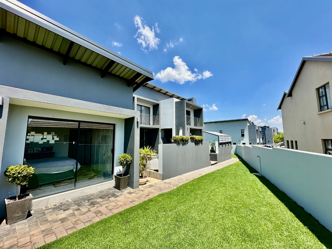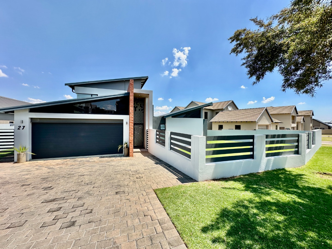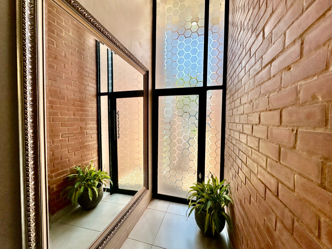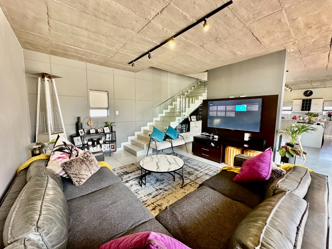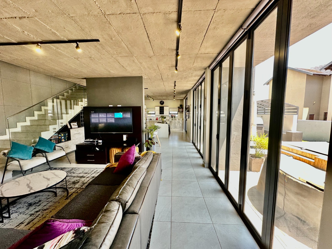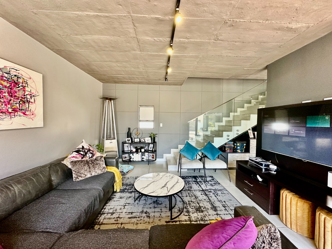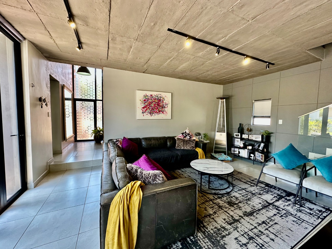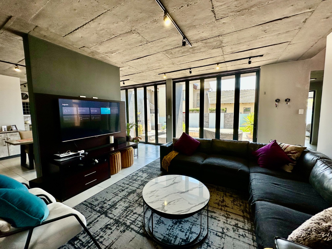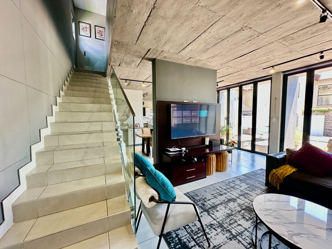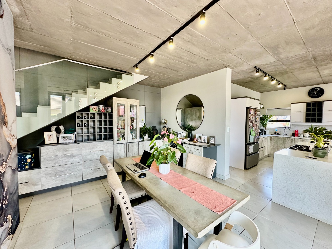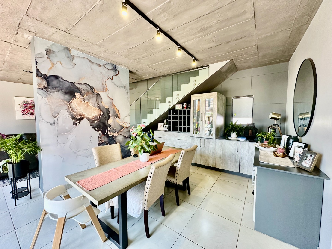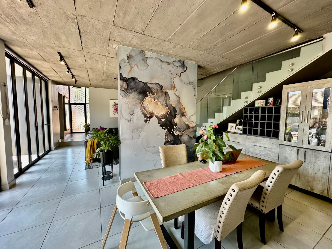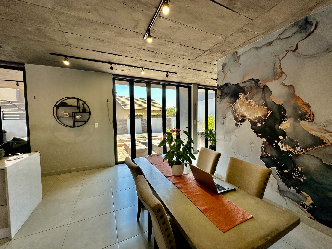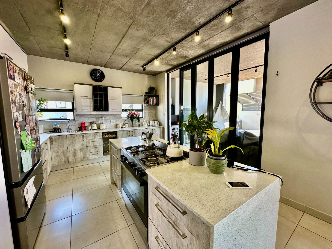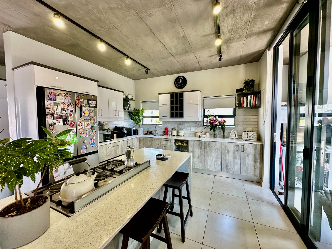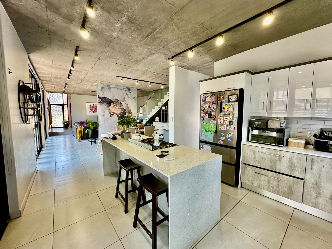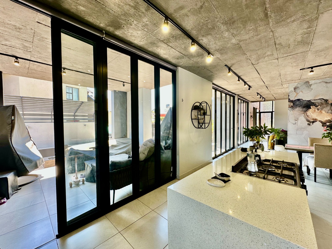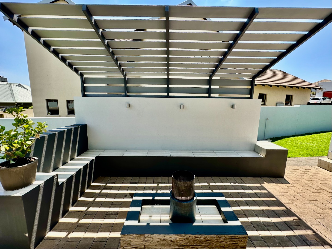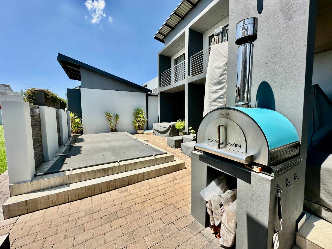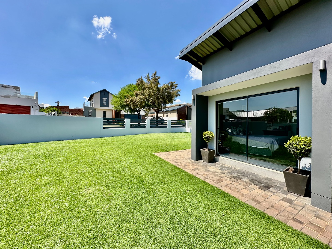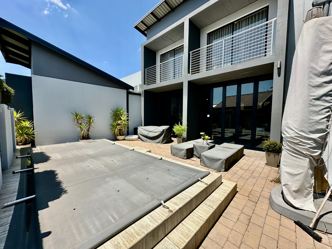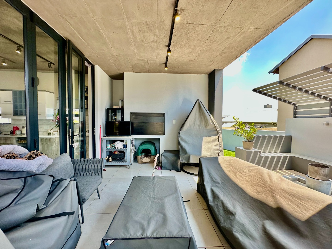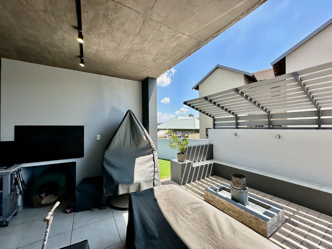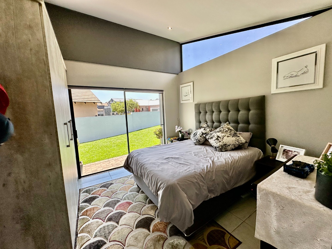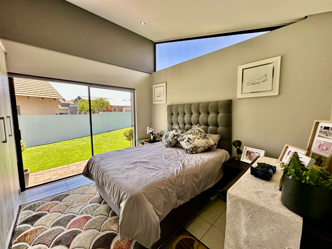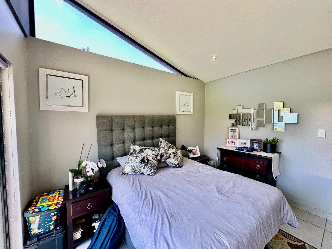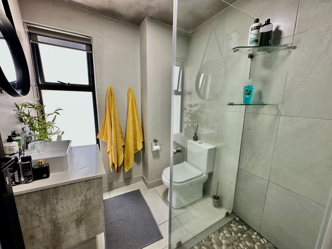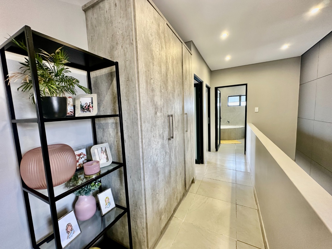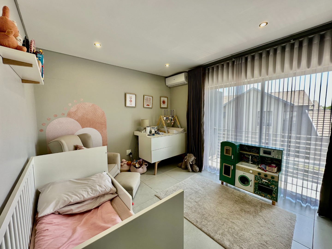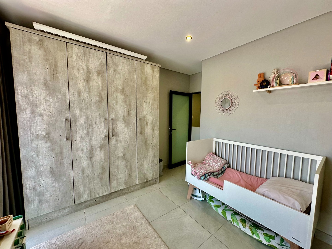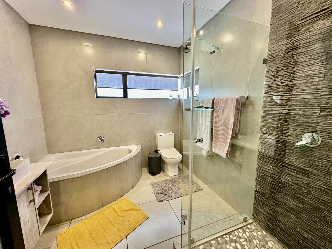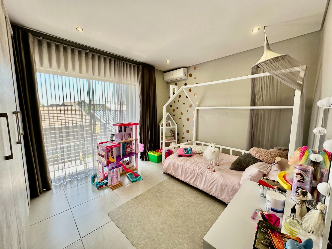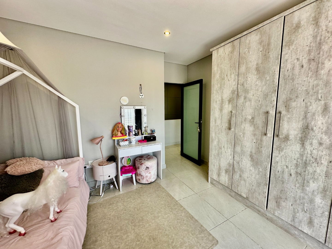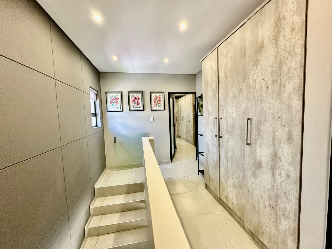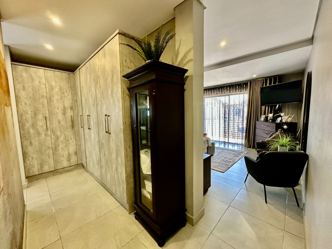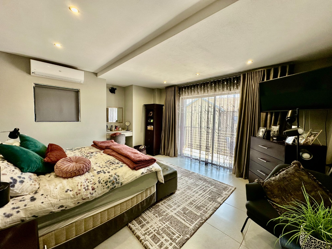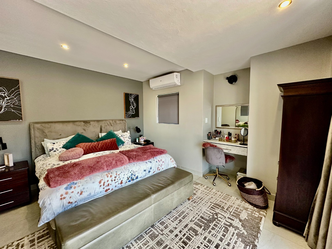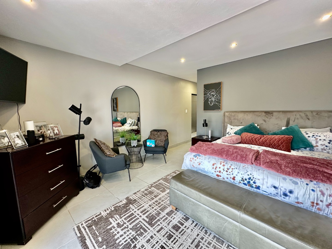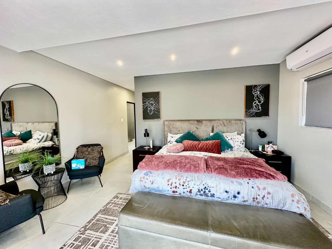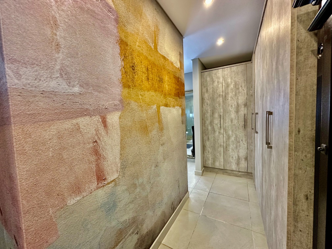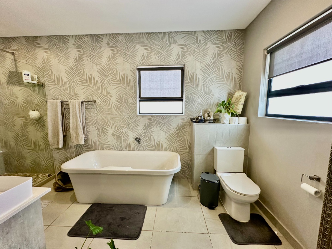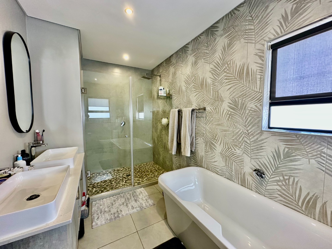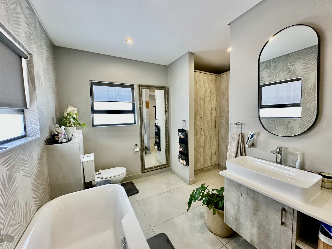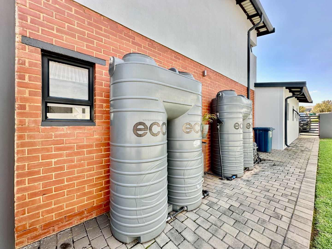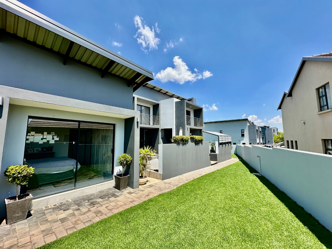- 4
- 3.5
- 2
- 330 m2
- 643 m2
Monthly Costs
Monthly Bond Repayment ZAR .
Calculated over years at % with no deposit. Change Assumptions
Affordability Calculator | Bond Costs Calculator | Bond Repayment Calculator | Apply for a Bond- Bond Calculator
- Affordability Calculator
- Bond Costs Calculator
- Bond Repayment Calculator
- Apply for a Bond
Bond Calculator
Affordability Calculator
Bond Costs Calculator
Bond Repayment Calculator
Contact Us

Disclaimer: The estimates contained on this webpage are provided for general information purposes and should be used as a guide only. While every effort is made to ensure the accuracy of the calculator, RE/MAX of Southern Africa cannot be held liable for any loss or damage arising directly or indirectly from the use of this calculator, including any incorrect information generated by this calculator, and/or arising pursuant to your reliance on such information.
Mun. Rates & Taxes: ZAR 2700.00
Monthly Levy: ZAR 1800.00
Property description
Discover modern luxury and comfort in this beautifully designed 4-bedroom double-storey home, perfectly situated in a sought-after neighbourhood. Offering a seamless blend of sophistication and functionality, this property provides everything a family could need for an effortless lifestyle.
Key Features
Spacious Living Areas
The home welcomes you with an elegant entrance hall leading into bright, open-plan living spaces. The lounge and dining area flow seamlessly into one another, with stacking doors opening to the entertainment patio. A built-in bar in the dining area makes it ideal for hosting guests or enjoying family time. A guest bedroom with an en-suite bathroom is conveniently located on the ground floor.
Contemporary Kitchen
The stylish kitchen features a central island, perfect for social cooking and family gatherings. A separate scullery provides additional storage and workspace, keeping the main kitchen clutter-free.
Outdoor Entertainment
Enjoy outdoor living at its best with a spacious patio, built-in braai, and boma area overlooking a heated swimming pool. The landscaped garden is low maintenance and features an automated irrigation system, staff quarters, and an outside bathroom.
Upstairs Accommodation
The upper level includes three generous bedrooms. The main suite offers a walk-in closet, full en-suite bathroom, and private balcony. The two additional bedrooms share a modern bathroom and also have access to a balcony. All bedrooms include air conditioning for year-round comfort.
Energy Efficiency and Sustainability
This home is fully equipped with an 11.5kW inverter, 10 solar panels, and batteries, ensuring reliable power supply and reduced electricity costs. Two 2,000-litre water tanks, a borehole, and an automated irrigation system help maintain the lush garden while supporting sustainable living.
Additional Features
Double automated garage with direct access
Staff quarters with bathroom
Heated swimming pool
Solar and backup power system
Borehole and water storage tanks
This exceptional property combines luxury finishes with practical features, creating the perfect family home. Move-in ready and designed for modern living, it offers comfort, efficiency, and timeless style.
Contact us today to arrange a private viewing and experience all this beautiful home has to offer.
Property Details
- 4 Bedrooms
- 3.5 Bathrooms
- 2 Garages
- 2 Ensuite
- 1 Lounges
- 1 Dining Area
Property Features
- Balcony
- Patio
- Pool
- Deck
- Gym
- Club House
- Squash Court
- Tennis Court
- Staff Quarters
- Aircon
- Pets Allowed
- Security Post
- Access Gate
- Scenic View
- Kitchen
- Lapa
- Built In Braai
- Fire Place
- Guest Toilet
- Entrance Hall
- Irrigation System
- Paving
- Garden
- Family TV Room
| Bedrooms | 4 |
| Bathrooms | 3.5 |
| Garages | 2 |
| Floor Area | 330 m2 |
| Erf Size | 643 m2 |
