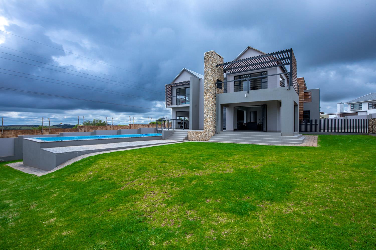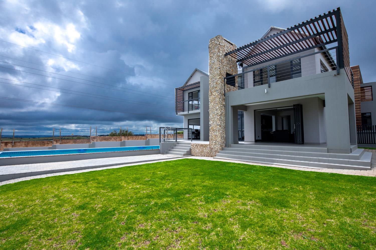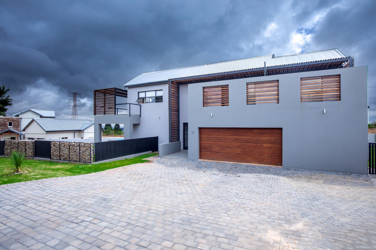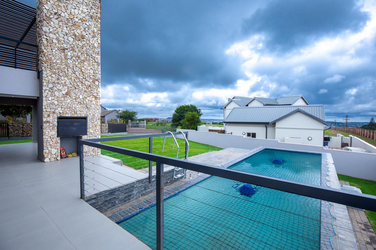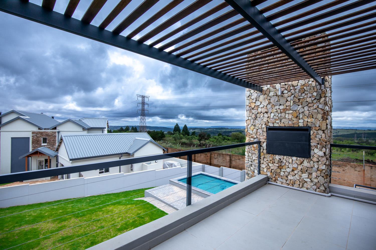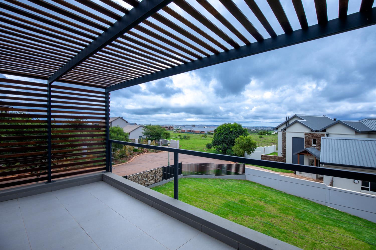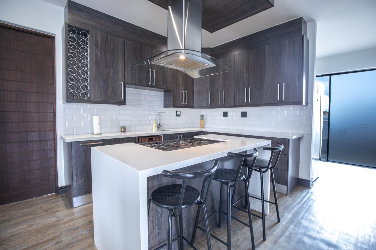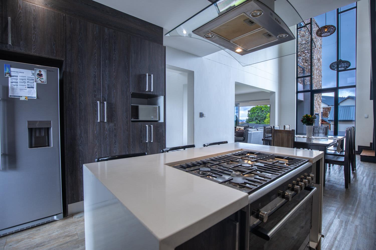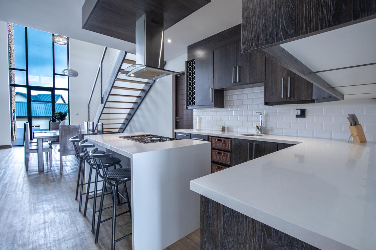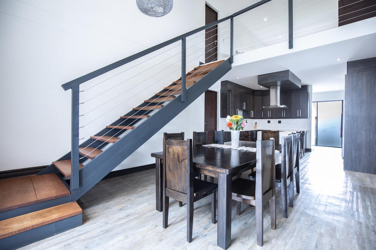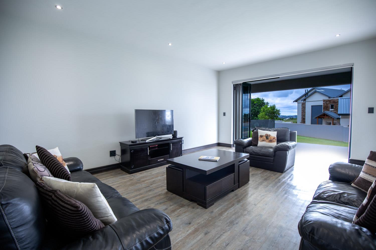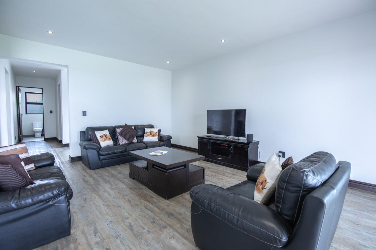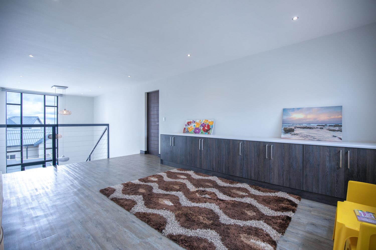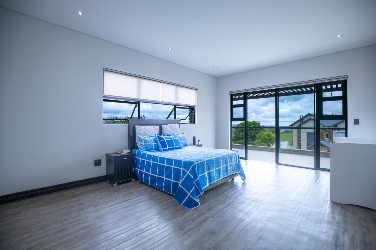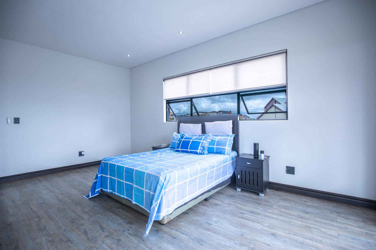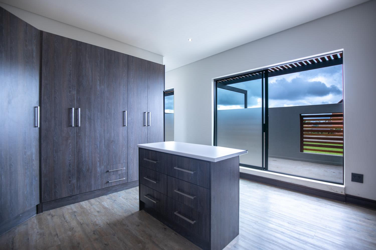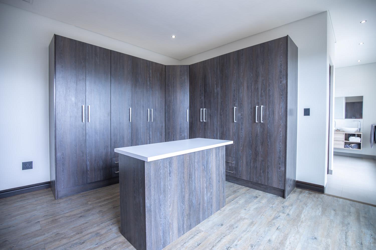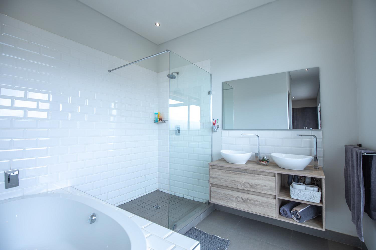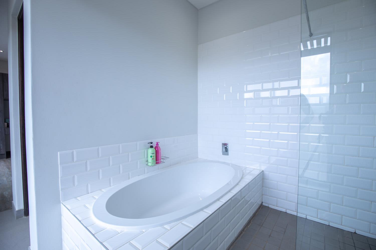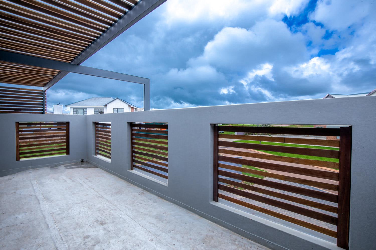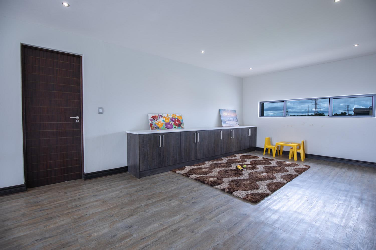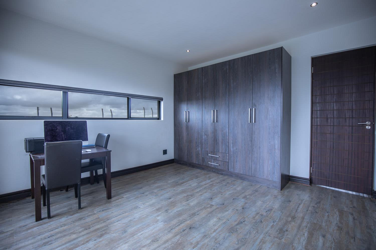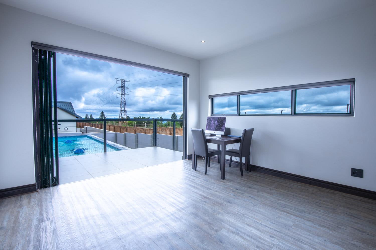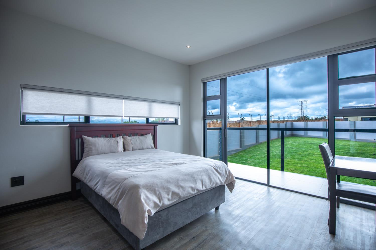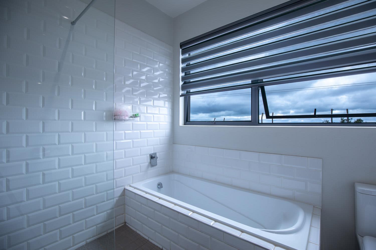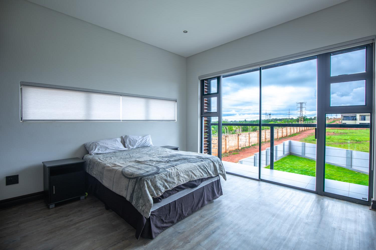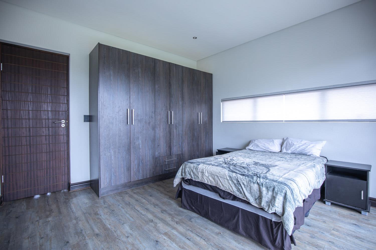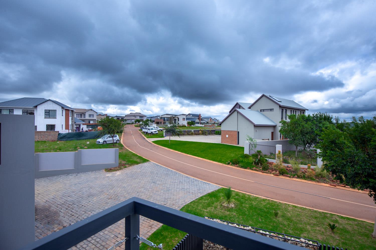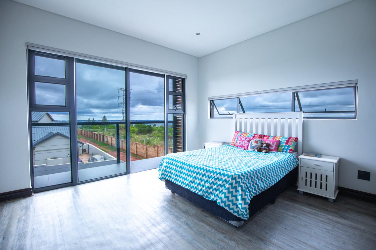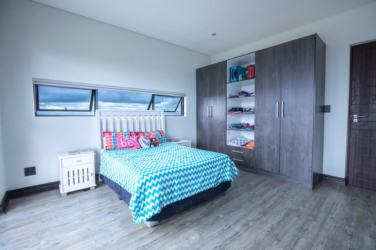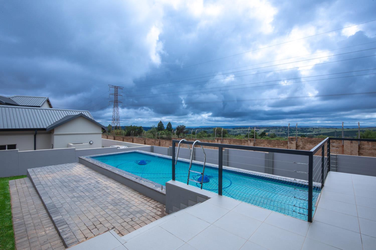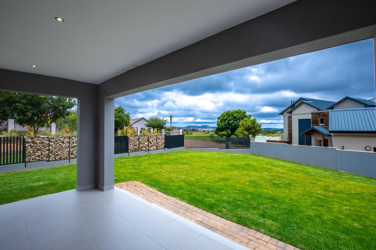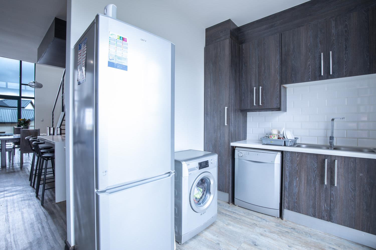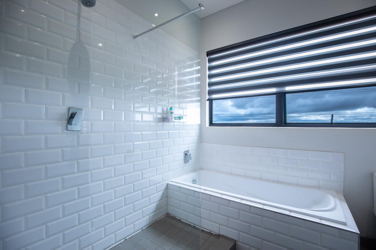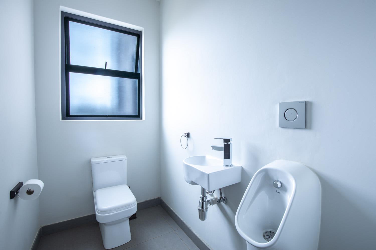- 5
- 4
- 2
- 535 m2
- 1 139 m2
Monthly Costs
Monthly Bond Repayment ZAR .
Calculated over years at % with no deposit. Change Assumptions
Affordability Calculator | Bond Costs Calculator | Bond Repayment Calculator | Apply for a Bond- Bond Calculator
- Affordability Calculator
- Bond Costs Calculator
- Bond Repayment Calculator
- Apply for a Bond
Bond Calculator
Affordability Calculator
Bond Costs Calculator
Bond Repayment Calculator
Contact Us

Disclaimer: The estimates contained on this webpage are provided for general information purposes and should be used as a guide only. While every effort is made to ensure the accuracy of the calculator, RE/MAX of Southern Africa cannot be held liable for any loss or damage arising directly or indirectly from the use of this calculator, including any incorrect information generated by this calculator, and/or arising pursuant to your reliance on such information.
Mun. Rates & Taxes: ZAR 2500.00
Monthly Levy: ZAR 1700.00
Property description
This Contemporary residence is one of a kind, ascents of wood, steel and glass blend seamlessly to create a home which is both visually appealing and functional for larger families.
Upon entering the home the majority of the ground floor consists of double volume open spaces. A large family lounge with glass stacking doors open out to a covered patio with built in braai. A further second patio is adjacent to the Olympic sized swimming pool and overlooks the Brongberg Mountains.
The stand is a generous 1139sqm, this has allowed for sprawling lawns which the children can enjoy.
Moving back into the home, the double volume dining room features a 2 story glass window with electric blind. The kitchen is finished off in superior cabinetry with gorgeous stone tops. An impressive free standing gas oven takes center stage and also has an overhang extractor fan. A full separate scullery and further full staff accommodation are also offered.
2 bedrooms and a full bathroom are located on the ground floor and all open out to the garden.
A further 3 bedrooms are located on the first floor as well as another family lounge. The main bedroom is spacious and offers a gorgeous and rare en-suite bathroom with roof top courtyard.
Superior finishes can be found throughout the home and the sellers have been very selective with the use of materials to create a large spacious home, but without loosing a warm atmosphere.
This incredible home is complete with a double automated garage.
Viewing can be arranged by appointment
Property Details
- 5 Bedrooms
- 4 Bathrooms
- 2 Garages
- 1 Ensuite
Property Features
- Study
- Balcony
- Patio
- Pool
- Club House
- Staff Quarters
- Laundry
- Storage
- Walk In Closet
- Satellite
- Pets Allowed
- Fence
- Security Post
- Access Gate
- Scenic View
- Kitchen
- Built In Braai
- Pantry
- Guest Toilet
- Entrance Hall
- Paving
- Garden
- Family TV Room
Video
| Bedrooms | 5 |
| Bathrooms | 4 |
| Garages | 2 |
| Floor Area | 535 m2 |
| Erf Size | 1 139 m2 |
Contact the Agent
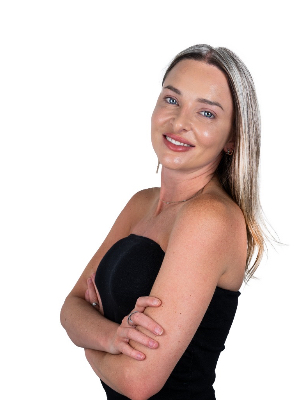
Sarah-Jayne da Silva
Candidate Property Practitioner
