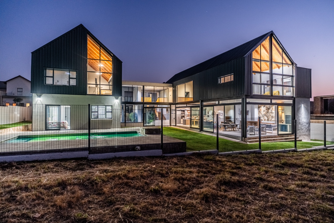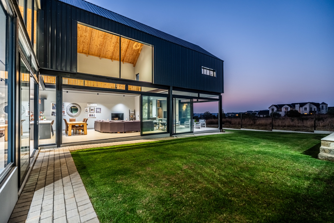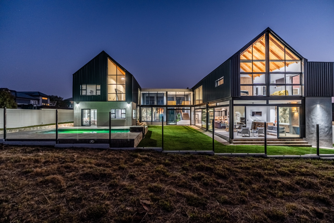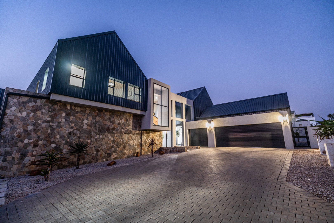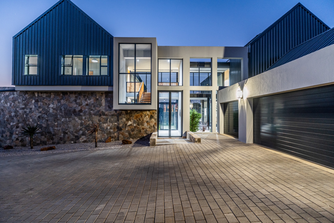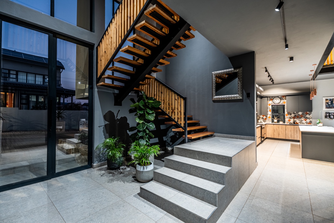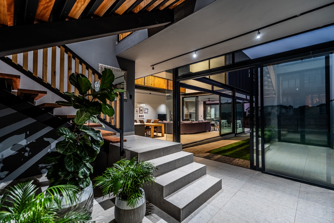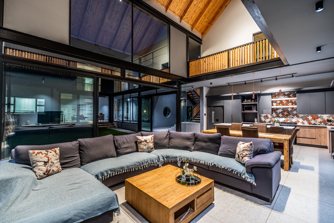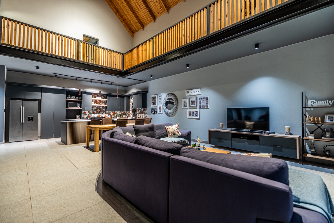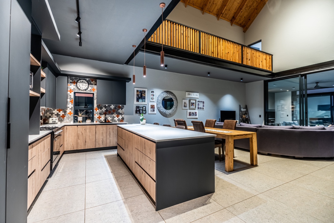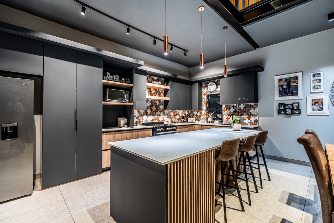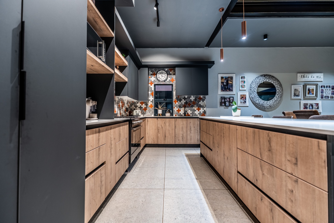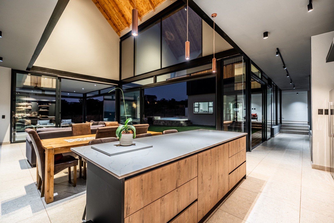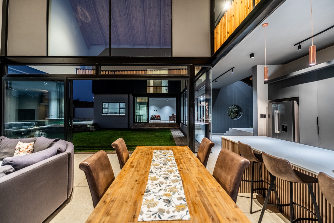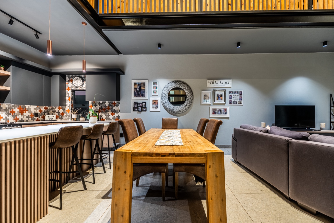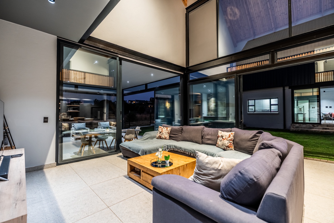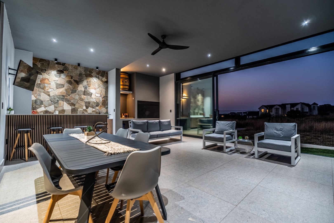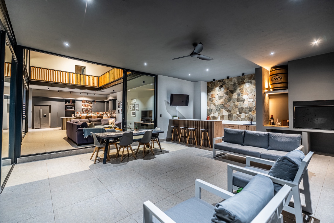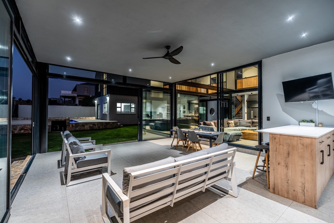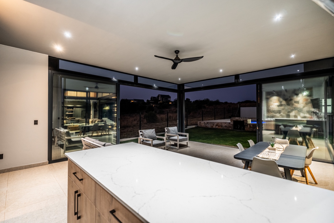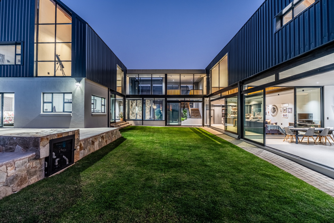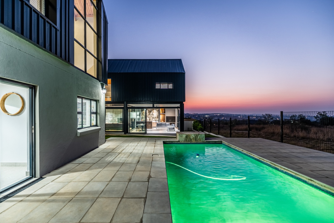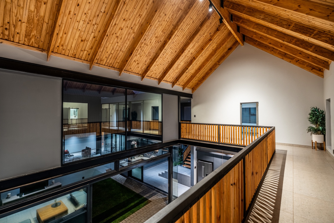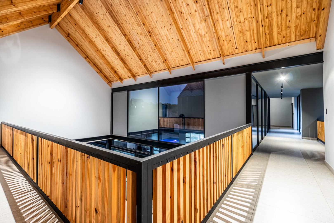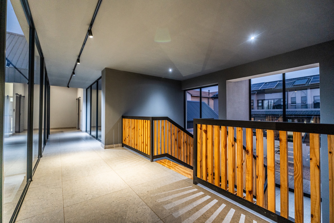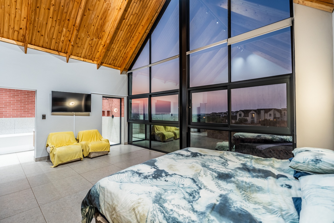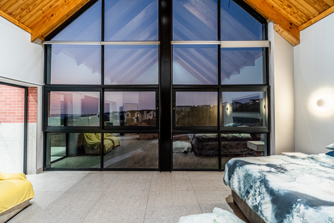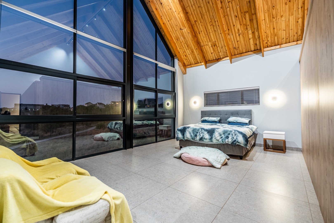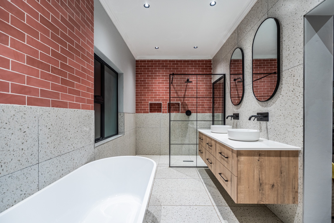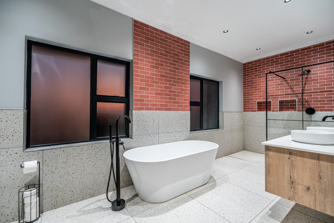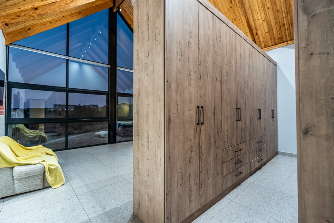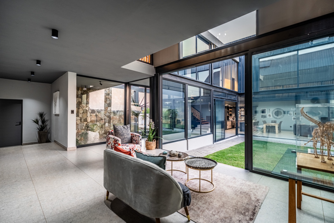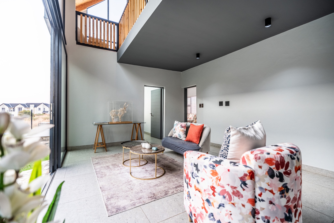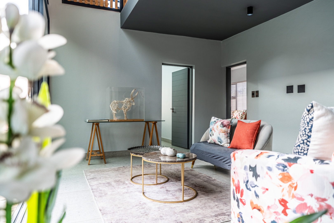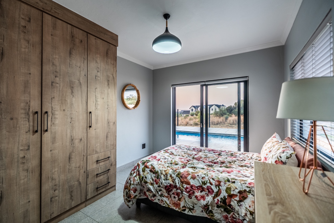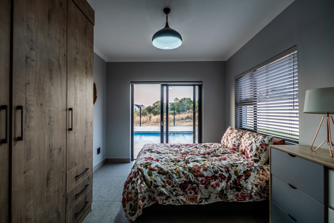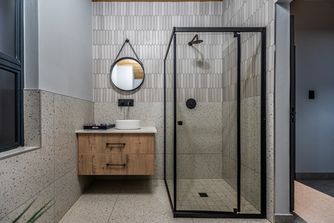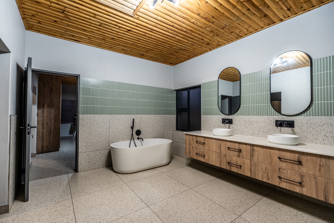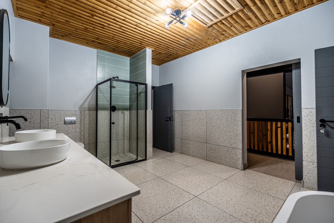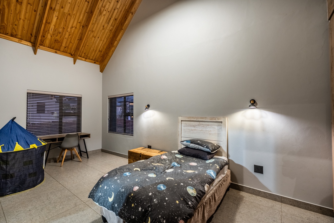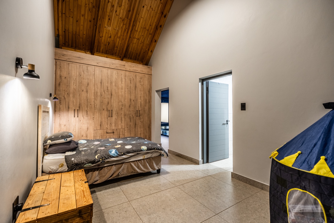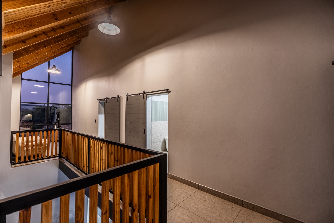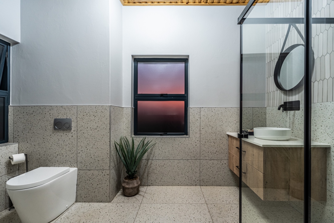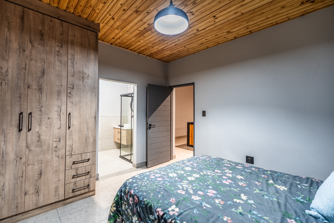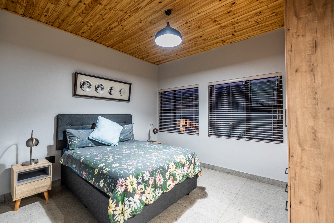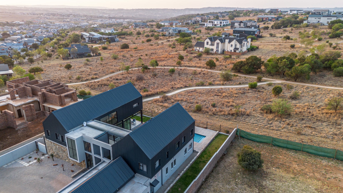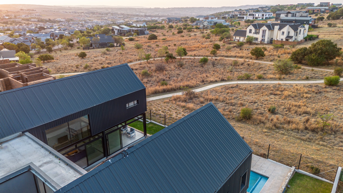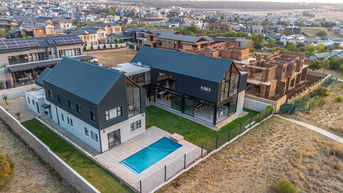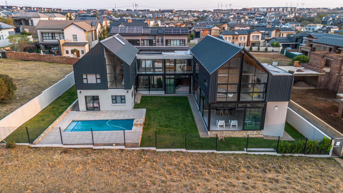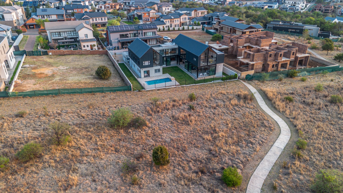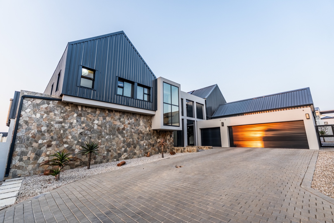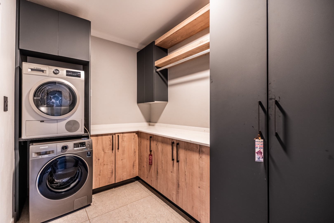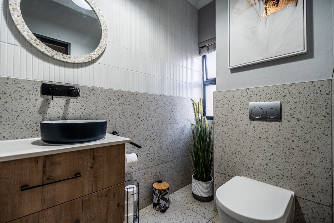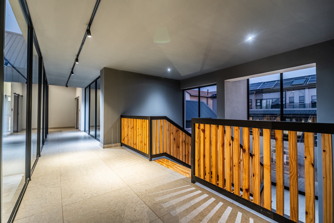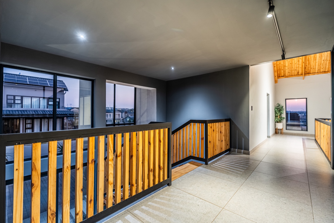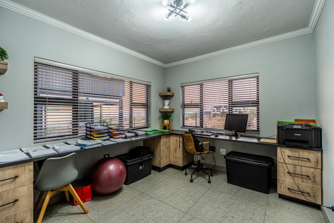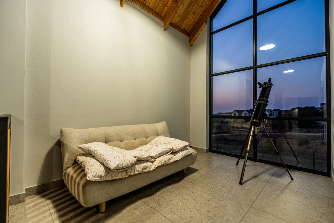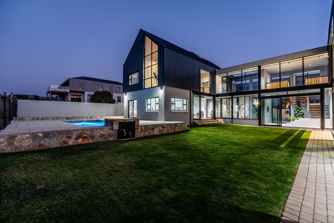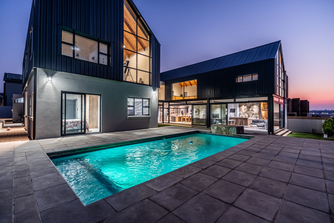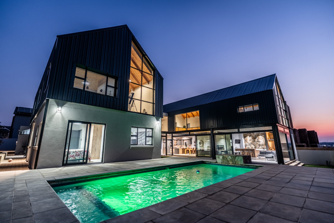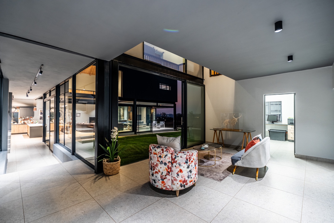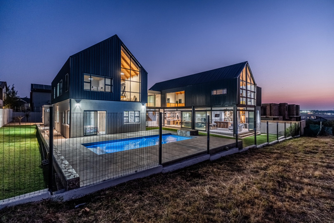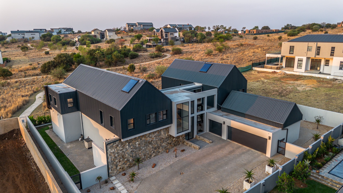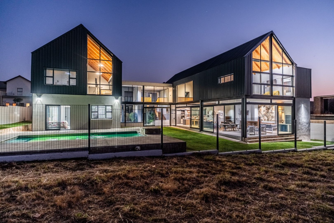- 5
- 4.5
- 3
- 543 m2
- 1 381 m2
Monthly Costs
Monthly Bond Repayment ZAR .
Calculated over years at % with no deposit. Change Assumptions
Affordability Calculator | Bond Costs Calculator | Bond Repayment Calculator | Apply for a Bond- Bond Calculator
- Affordability Calculator
- Bond Costs Calculator
- Bond Repayment Calculator
- Apply for a Bond
Bond Calculator
Affordability Calculator
Bond Costs Calculator
Bond Repayment Calculator
Contact Us

Disclaimer: The estimates contained on this webpage are provided for general information purposes and should be used as a guide only. While every effort is made to ensure the accuracy of the calculator, RE/MAX of Southern Africa cannot be held liable for any loss or damage arising directly or indirectly from the use of this calculator, including any incorrect information generated by this calculator, and/or arising pursuant to your reliance on such information.
Mun. Rates & Taxes: ZAR 2800.00
Monthly Levy: ZAR 1600.00
Property description
Dual Mandate – Elegant 5-Bedroom Home with Exceptional Game Reserve Views in The Hills Game Reserve Estate
This beautifully designed 5-bedroom, 4.5-bathroom home is located in the prestigious Hills Game Reserve Estate and offers a unique combination of luxury, functionality, and natural tranquillity. Set on a stand that enjoys uninterrupted views of the private game reserve, the home offers the perfect setting for relaxed family living and refined entertainment.
The layout is thoughtfully designed in a U-shape, allowing for seamless indoor-outdoor flow and optimal use of natural light. The centre of the home is anchored by a landscaped courtyard with a sparkling pool and lawn, accessible from multiple living areas. Large stacking doors and full-height windows ensure uninterrupted views and strong connections to nature.
On entering the home, a double-volume foyer welcomes you with a feature Zen garden and natural finishes that include stone cladding and wood accents. To the right, a cosy formal lounge, separate study, guest bedroom with en-suite bathroom, and a fully equipped laundry room complete this wing. The guest suite offers direct access to the pool and garden—ideal for visitors or extended family living.
The open-plan kitchen is fitted with an Alba gas stove and features a large scullery and pantry. It flows effortlessly into the dining room, family lounge, and a spacious entertainment area with a built-in bar and braai. This entertainment wing opens on both sides—one facing the reserve and the other onto the central garden and pool—offering flexibility for both casual family life and entertaining guests.
Upstairs, the home offers four additional bedrooms, including a spacious main suite with walk-in wardrobe and full en-suite bathroom. The remaining bedrooms are connected by a central pyjama lounge with views over the pool and garden. The upper level includes characterful features such as exposed wooden ceilings and barn-style doors on the children’s bedrooms, enhancing the warm, family-friendly feel of the home. A large feature window at the end of the hallway offers sweeping views of the game reserve and a perfect spot for quiet reflection.
Additional Features Include:
3 extra-large garages with built-in storage
Staff accommodation
Two geysers for consistent hot water
Automated irrigation system
Borehole (not yet connected)
Natural stone cladding inside and out
Full stacking doors for indoor-outdoor living
Located within a secure estate offering 24-hour access control, walking trails, wildlife, and a strong focus on eco-conscious living, this home offers a rare opportunity to live close to nature without sacrificing modern comfort and convenience.
Property Details
- 5 Bedrooms
- 4.5 Bathrooms
- 3 Garages
- 5 Ensuite
- 3 Lounges
- 1 Dining Area
Property Features
- Study
- Balcony
- Patio
- Pool
- Club House
- Staff Quarters
- Laundry
- Storage
- Pets Allowed
- Security Post
- Access Gate
- Scenic View
- Kitchen
- Built In Braai
- Pantry
- Guest Toilet
- Entrance Hall
- Irrigation System
- Paving
- Garden
- Family TV Room
Video
| Bedrooms | 5 |
| Bathrooms | 4.5 |
| Garages | 3 |
| Floor Area | 543 m2 |
| Erf Size | 1 381 m2 |
