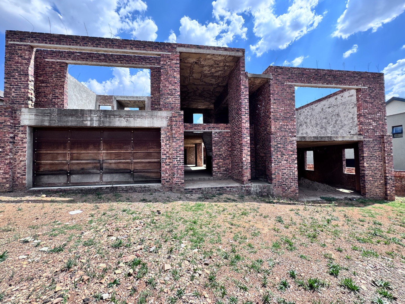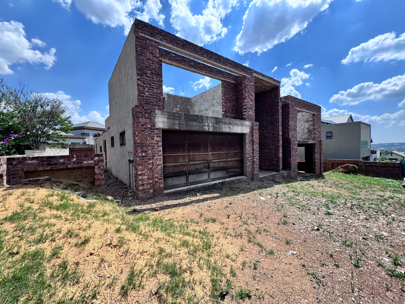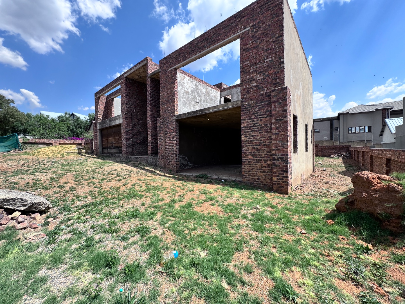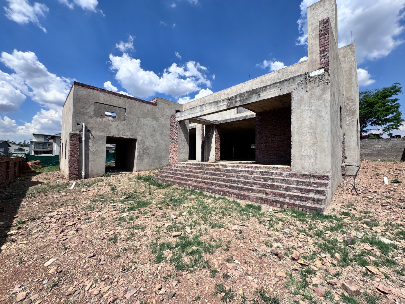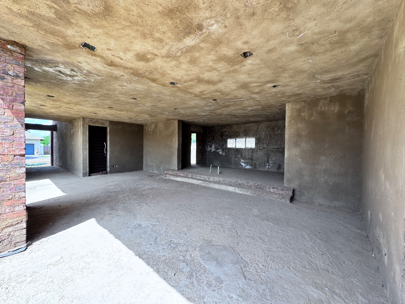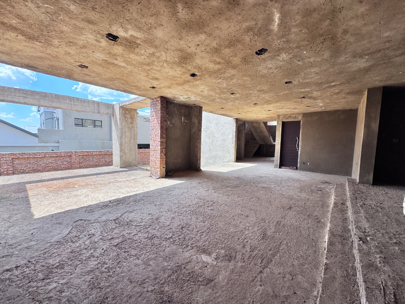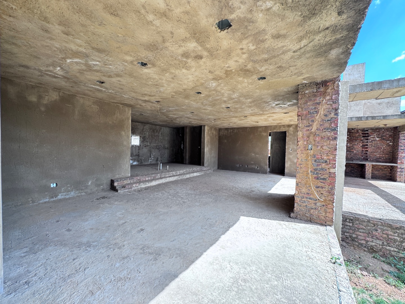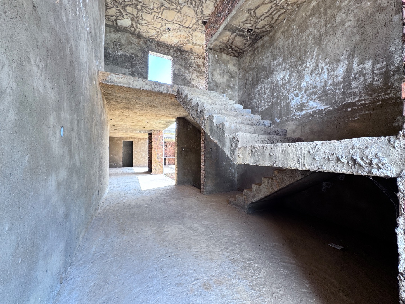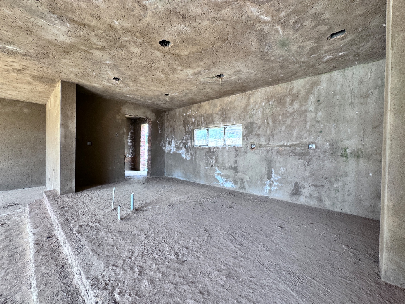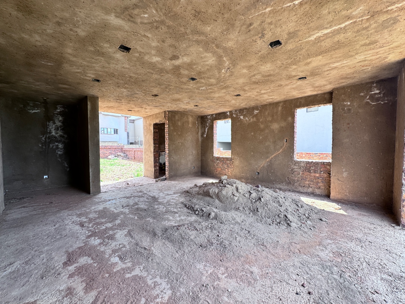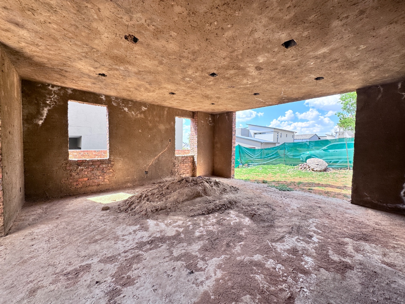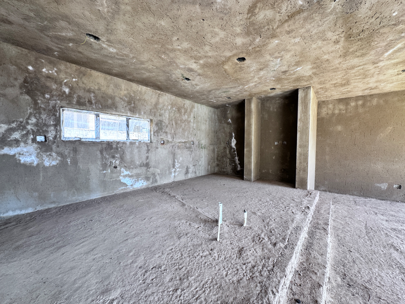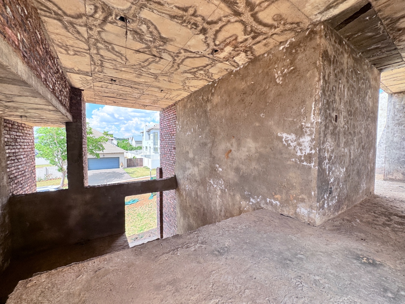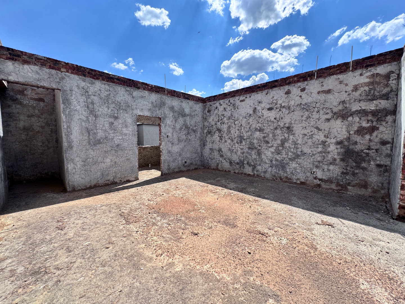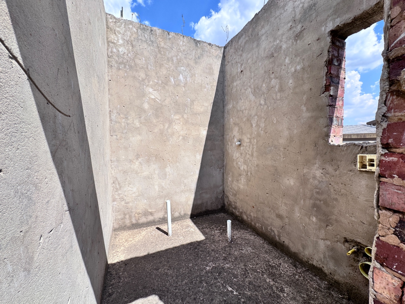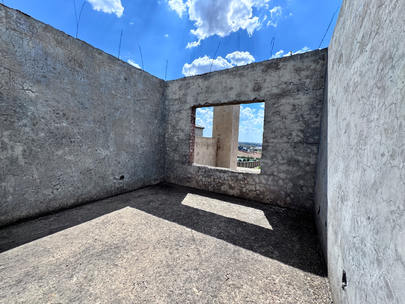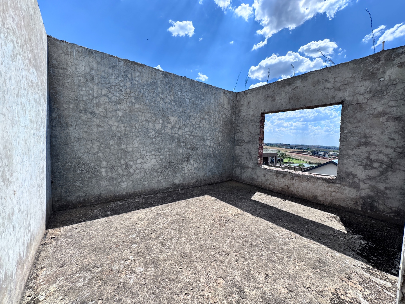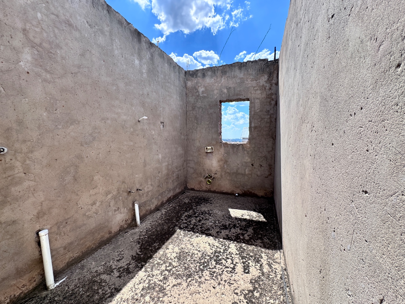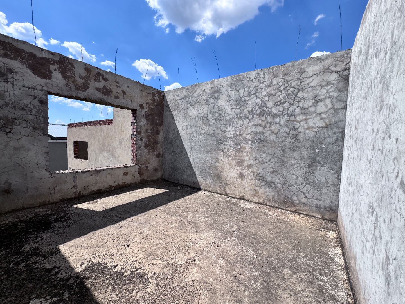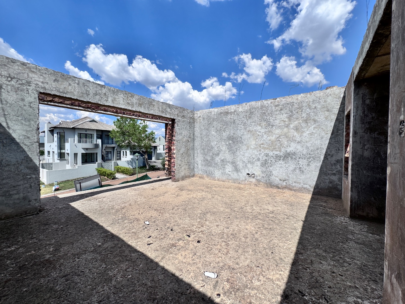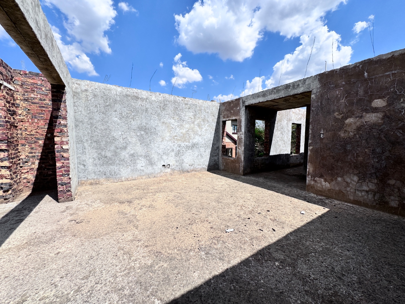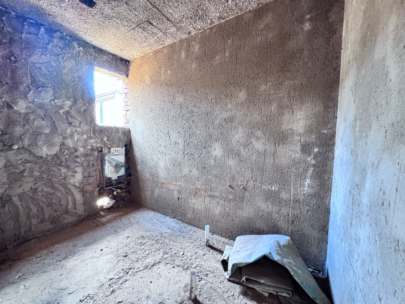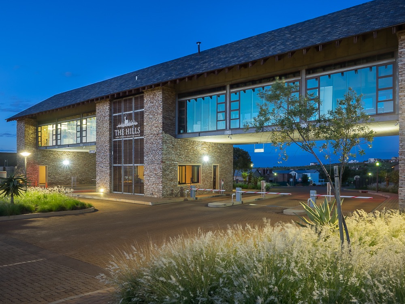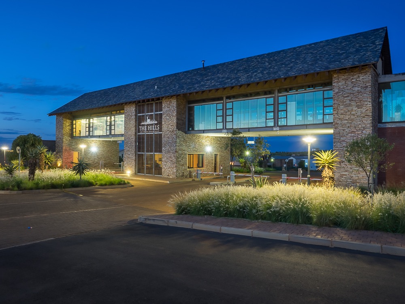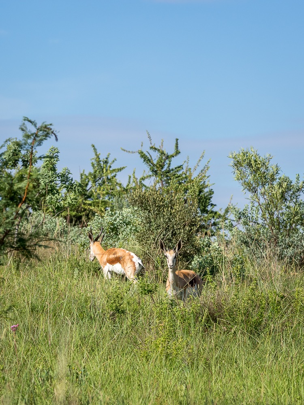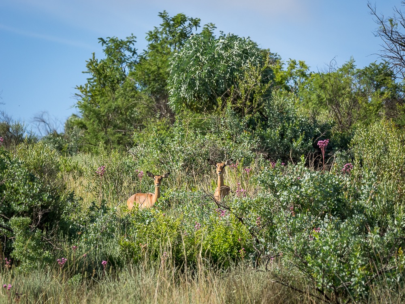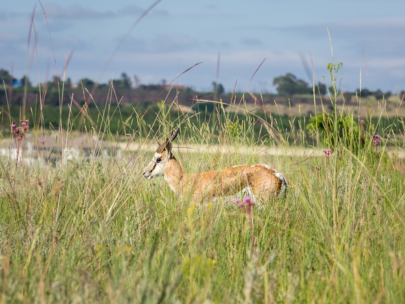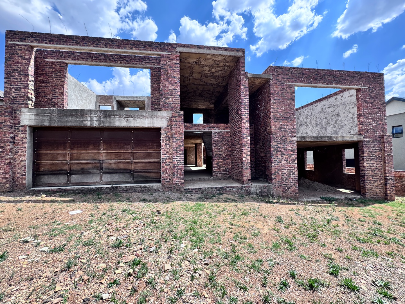- 5
- 4.5
- 2
- 480 m2
- 691 m2
Monthly Costs
Monthly Bond Repayment ZAR .
Calculated over years at % with no deposit. Change Assumptions
Affordability Calculator | Bond Costs Calculator | Bond Repayment Calculator | Apply for a Bond- Bond Calculator
- Affordability Calculator
- Bond Costs Calculator
- Bond Repayment Calculator
- Apply for a Bond
Bond Calculator
Affordability Calculator
Bond Costs Calculator
Bond Repayment Calculator
Contact Us

Disclaimer: The estimates contained on this webpage are provided for general information purposes and should be used as a guide only. While every effort is made to ensure the accuracy of the calculator, RE/MAX of Southern Africa cannot be held liable for any loss or damage arising directly or indirectly from the use of this calculator, including any incorrect information generated by this calculator, and/or arising pursuant to your reliance on such information.
Mun. Rates & Taxes: ZAR 2000.00
Monthly Levy: ZAR 1600.00
Property description
Opportunity to Complete Your Dream Home in Hills Game Reserve Estate. DUAL MANDATE
Positioned in the prestigious and secure Hills Game Reserve Estate, this incredible opportunity invites you to take ownership of a partially completed masterpiece. Set on a generous 691sqm stand, this 480sqm home has all its foundation and brickwork completed – offering the perfect canvas for you to finish and customise to your vision.
Designed for modern, luxurious family living, the planned layout includes:
5 spacious bedrooms
Multiple expansive living areas
A large open-plan kitchen and living zone
Covered patio, ideal for entertaining
Generous indoor-outdoor flow with open spaces that embrace natural light
Surrounded by tranquil bushveld and wildlife, this home promises serene estate living with the rare chance to add your personal touch. Whether you’re an investor, builder, or homebuyer with a vision, this is your chance to complete something truly special.
Seize the opportunity to bring this magnificent project to life – your dream home awaits.
Property Details
- 5 Bedrooms
- 4.5 Bathrooms
- 2 Garages
- 3 Ensuite
- 2 Lounges
- 1 Dining Area
Property Features
- Balcony
- Patio
- Club House
- Pets Allowed
- Security Post
- Access Gate
- Scenic View
- Kitchen
- Entrance Hall
- Family TV Room
| Bedrooms | 5 |
| Bathrooms | 4.5 |
| Garages | 2 |
| Floor Area | 480 m2 |
| Erf Size | 691 m2 |
