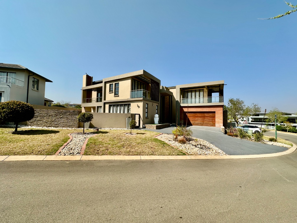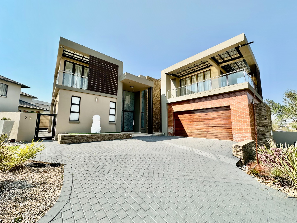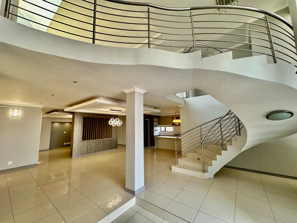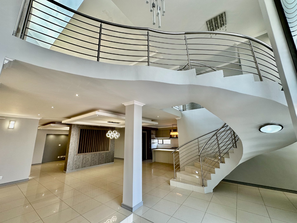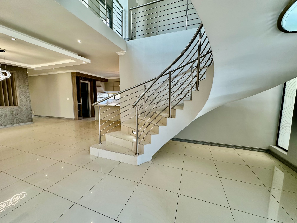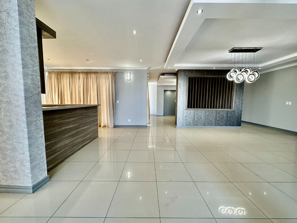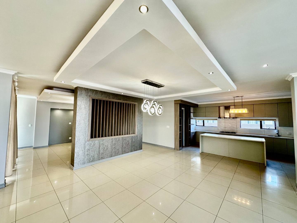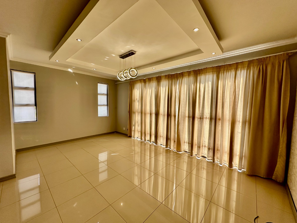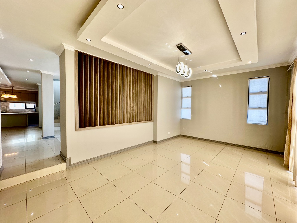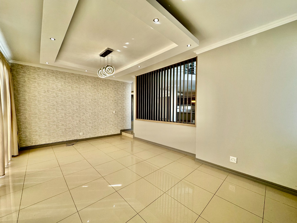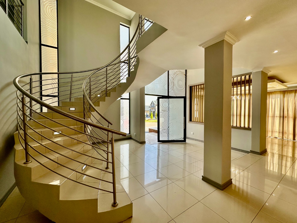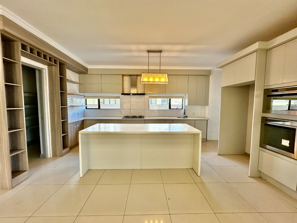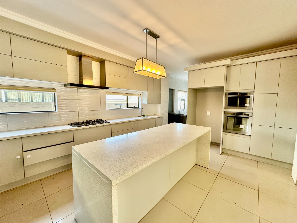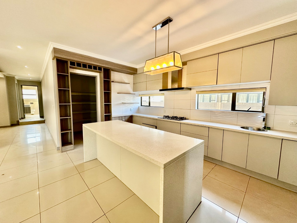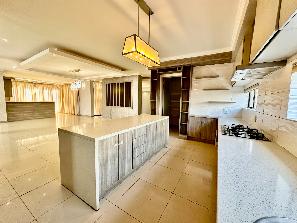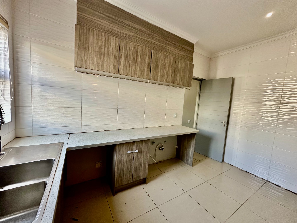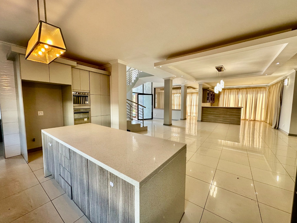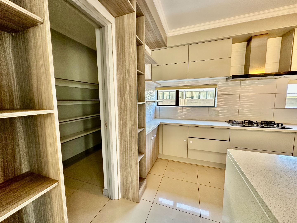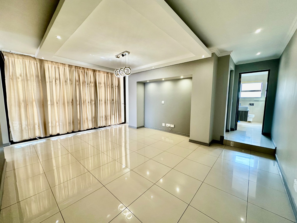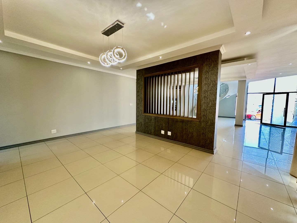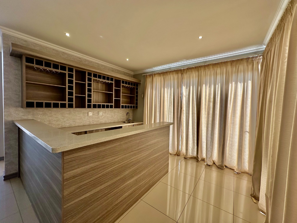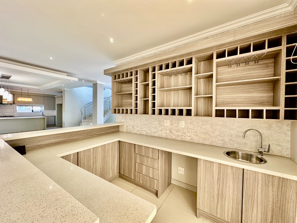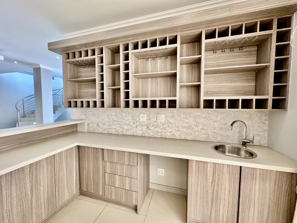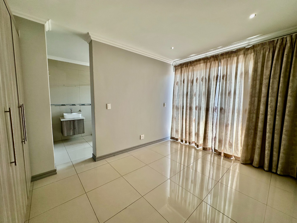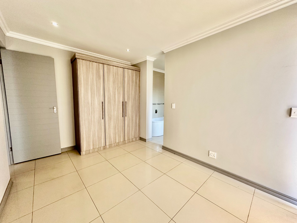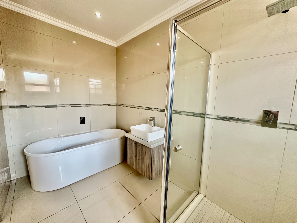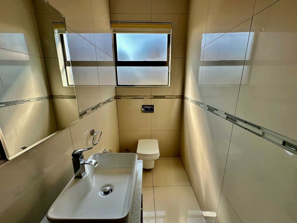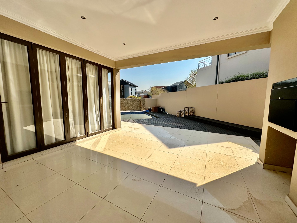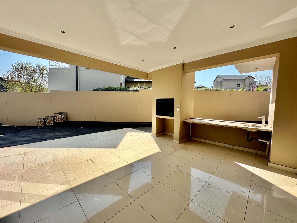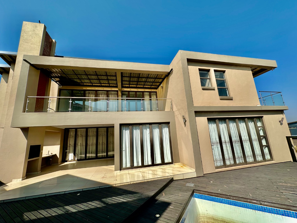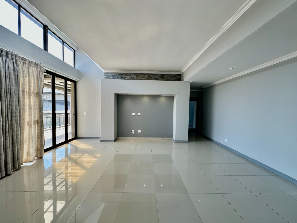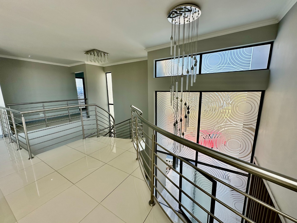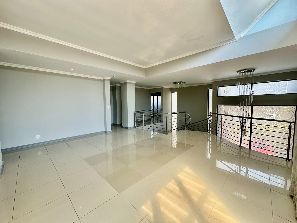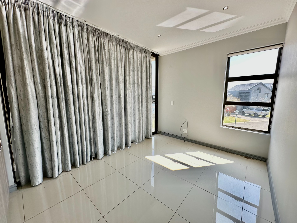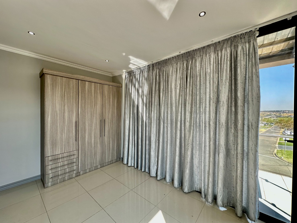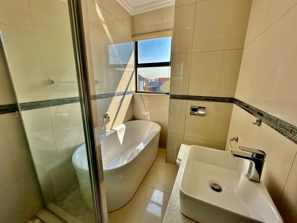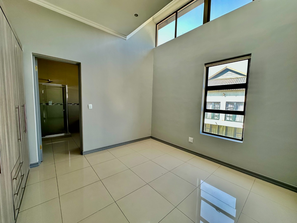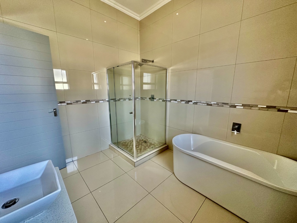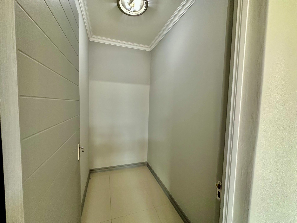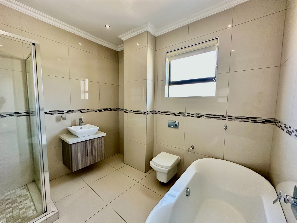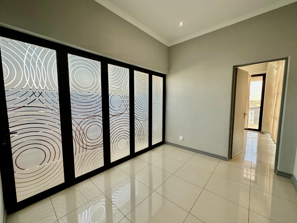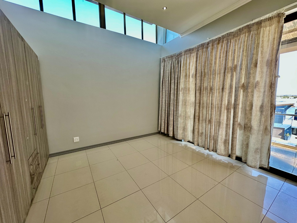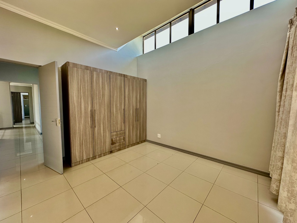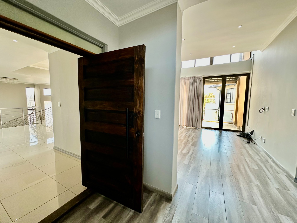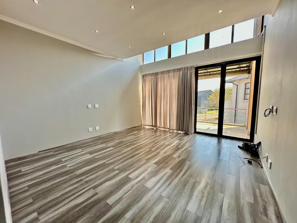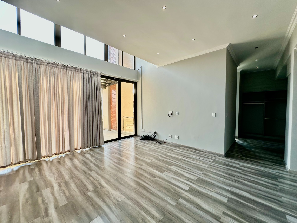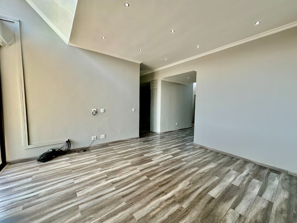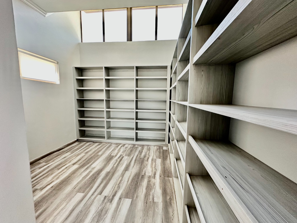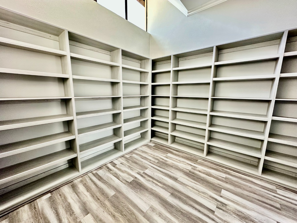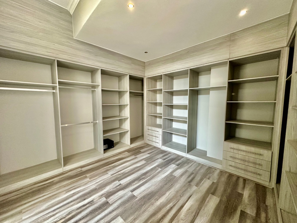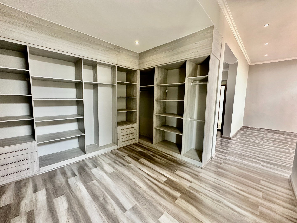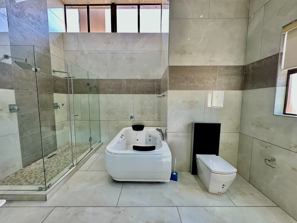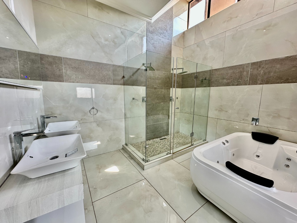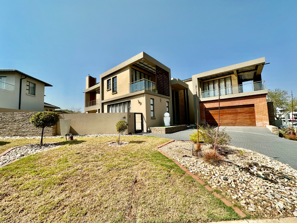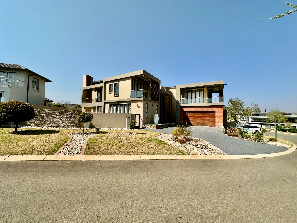- 5
- 5
- 2
- 550 m2
- 746 m2
Monthly Costs
Monthly Bond Repayment ZAR .
Calculated over years at % with no deposit. Change Assumptions
Affordability Calculator | Bond Costs Calculator | Bond Repayment Calculator | Apply for a Bond- Bond Calculator
- Affordability Calculator
- Bond Costs Calculator
- Bond Repayment Calculator
- Apply for a Bond
Bond Calculator
Affordability Calculator
Bond Costs Calculator
Bond Repayment Calculator
Contact Us

Disclaimer: The estimates contained on this webpage are provided for general information purposes and should be used as a guide only. While every effort is made to ensure the accuracy of the calculator, RE/MAX of Southern Africa cannot be held liable for any loss or damage arising directly or indirectly from the use of this calculator, including any incorrect information generated by this calculator, and/or arising pursuant to your reliance on such information.
Mun. Rates & Taxes: ZAR 4423.00
Monthly Levy: ZAR 2900.00
Property description
Positioned within the sought-after Hills Game Reserve Estate, this home redefines contemporary luxury with its striking design and thoughtfully curated details. Every space has been planned for both elegance and everyday comfort, offering an exceptional lifestyle in one of Pretoria’s most secure estates.
From the moment you step into the soaring entrance hall, illuminated by a statement chandelier, the tone is set for what lies ahead. Expansive living areas flow seamlessly together, enhanced by an abundance of natural light, open-plan design, and sleek finishes.
The kitchen is a true centerpiece—equipped with a gas hob and extractor fan, built-in electric oven, Caesarstone countertops, and generous modern cabinetry. A walk-in pantry ensures additional storage while keeping the space pristine and uncluttered.
Accommodation is generous and versatile. Upstairs, four beautifully appointed en-suite bedrooms each open onto private balconies, creating intimate retreats for family and guests alike. The master suite elevates relaxation with a jet bath, dual showers, and hotel-style luxury. A ground-floor guest suite provides convenience and privacy for visitors.
The home also offers a variety of lifestyle-enhancing extras, including a TV lounge, bar area, pajama lounge, study nook, and clever storage spaces for children’s toys or travel essentials. Separate staff accommodation with a full bathroom ensures practicality without compromise.
Entertaining is effortless outdoors, where a covered braai area overlooks the sparkling pool, surrounded by landscaped gardens. Modern utilities add peace of mind, including a 10,000-liter Jojo tank, borehole, pressure pump, CCTV, a full off-grid solar setup, and durable brick paving.
This residence is not only a home, but a statement of refined living—where sophistication meets functionality in an estate that blends nature, security, and prestige.
Property Details
- 5 Bedrooms
- 5 Bathrooms
- 2 Garages
- 5 Ensuite
- 3 Lounges
- 1 Dining Area
Property Features
- Study
- Balcony
- Pool
- Spa Bath
- Gym
- Club House
- Squash Court
- Tennis Court
- Staff Quarters
- Storage
- Pets Allowed
- Security Post
- Access Gate
- Scenic View
- Kitchen
- Built In Braai
- Fire Place
- Pantry
- Entrance Hall
- Irrigation System
- Garden
- Intercom
- Family TV Room
| Bedrooms | 5 |
| Bathrooms | 5 |
| Garages | 2 |
| Floor Area | 550 m2 |
| Erf Size | 746 m2 |
