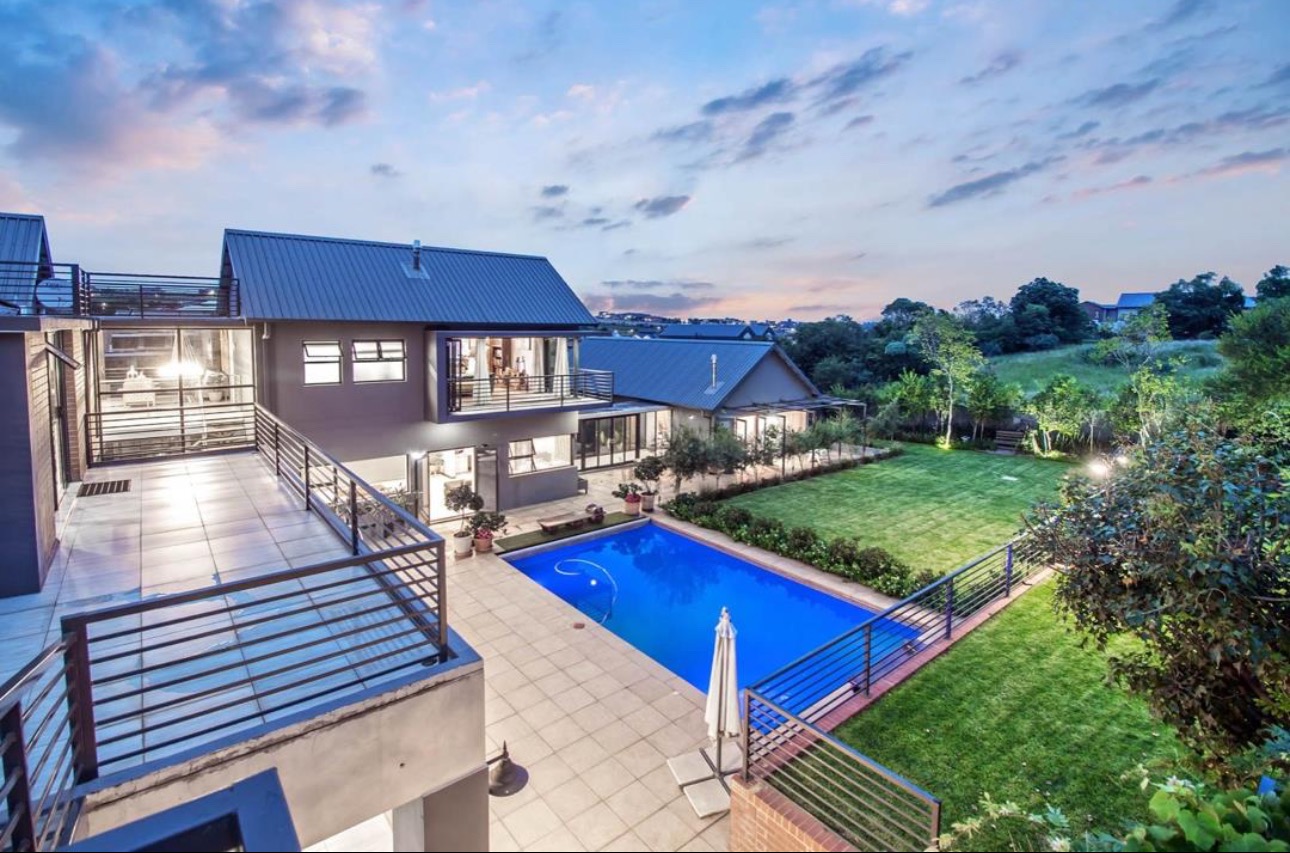- 6
- 6.5
- 4
- 900 m2
- 3 038 m2
Monthly Costs
Monthly Bond Repayment ZAR .
Calculated over years at % with no deposit. Change Assumptions
Affordability Calculator | Bond Costs Calculator | Bond Repayment Calculator | Apply for a Bond- Bond Calculator
- Affordability Calculator
- Bond Costs Calculator
- Bond Repayment Calculator
- Apply for a Bond
Bond Calculator
Affordability Calculator
Bond Costs Calculator
Bond Repayment Calculator
Contact Us

Disclaimer: The estimates contained on this webpage are provided for general information purposes and should be used as a guide only. While every effort is made to ensure the accuracy of the calculator, RE/MAX of Southern Africa cannot be held liable for any loss or damage arising directly or indirectly from the use of this calculator, including any incorrect information generated by this calculator, and/or arising pursuant to your reliance on such information.
Mun. Rates & Taxes: ZAR 3500.00
Monthly Levy: ZAR 1400.00
Property description
Lease Agreement in place until June 2026 Ideal for the investor!!!!
EXQUISITE GAME RESERVE MANSION
Located in arguably one of the finest streets within the development this prestigious sprawling mansion with direct an uninterrupted views onto the Game Reserve.
Upon entering the home you are drawn to the double volume foyer with expansive glass engulfed in natural light and gorgeous views. The home offers an abundance of living area's ideal for larger families.
A well appointed kitchen offers centralised living and offers a walk in pantry and large scullery. Adjacent to the kitchen if a fully fitted bar area which leads to an indoor entertainment area. The spaces have been created to allow an east flow from indoor to outdoor all offering glass stacking doors.
The show piece of this property would be the fully landscaped garden, which has carefully been designed and executed to create a park feeling, additional entertainment areas include a boma and outdoor deck.
A further large living room is the ideal space for intimate family gatherings. A glass passage overlooking a Koi pond leads you to a fully self contained guest suite with kitchenette.
Upstairs, a further 5 bedrooms, 4 of which are en-suite. The master suite offers pure luxury and unbelievable views onto the established park-like garden and Game Reserve.
A further pyjama lounge and additional play room/gym also make up the first floor.
The home has an abundance of Garaging 4, in total. Additional Staff accommodation for 2.
Unique and additional features include:
Borehole
Solar Heated Swimming Pool with electric pool cover
5 Fireplaces throughout the home.
Smart Meter Pre-Paid Electricity
Property Details
- 6 Bedrooms
- 6.5 Bathrooms
- 4 Garages
- 5 Ensuite
- 3 Lounges
- 1 Dining Area
Property Features
- Study
- Balcony
- Patio
- Pool
- Club House
- Staff Quarters
- Laundry
- Storage
- Pets Allowed
- Access Gate
- Scenic View
- Kitchen
- Built In Braai
- Fire Place
- Pantry
- Guest Toilet
- Entrance Hall
- Irrigation System
- Paving
- Garden
- Family TV Room
| Bedrooms | 6 |
| Bathrooms | 6.5 |
| Garages | 4 |
| Floor Area | 900 m2 |
| Erf Size | 3 038 m2 |
























































