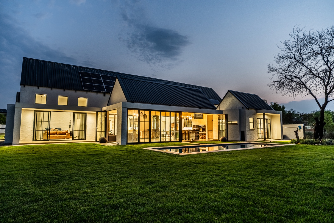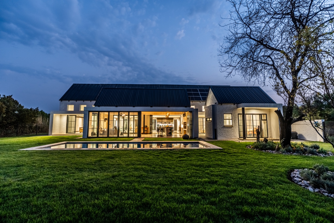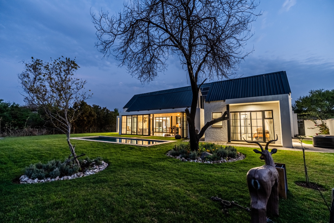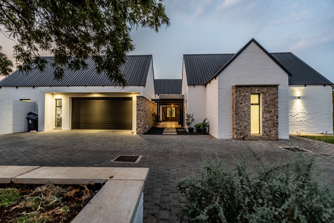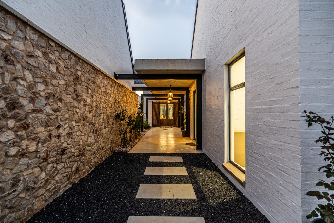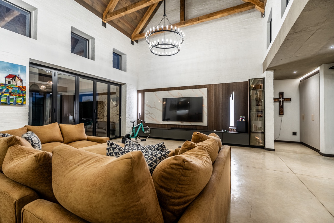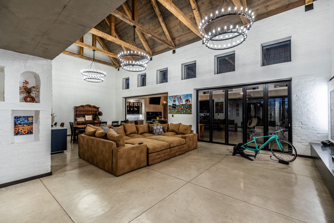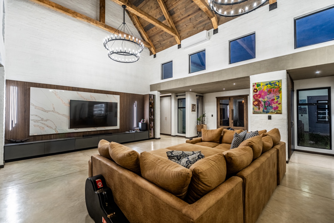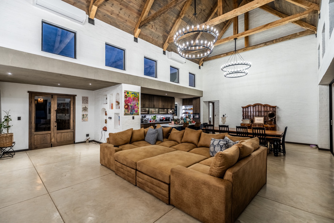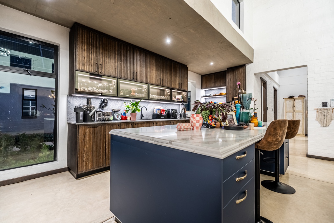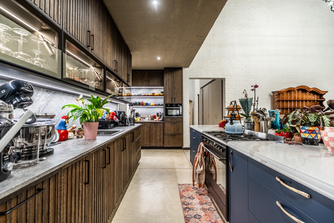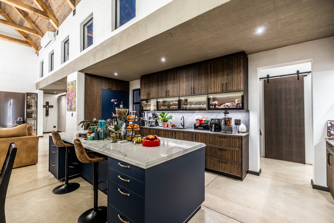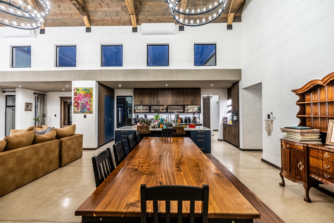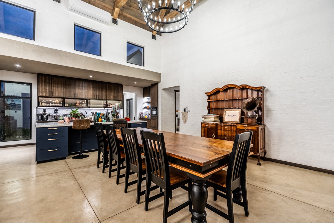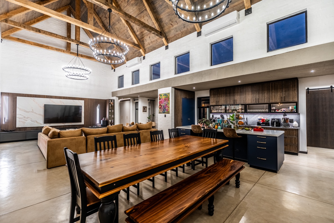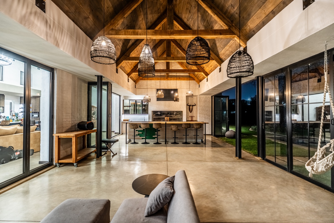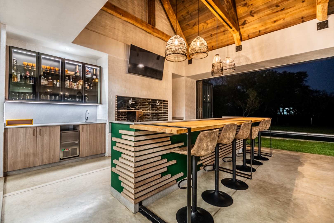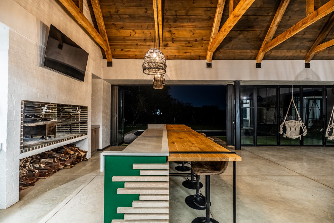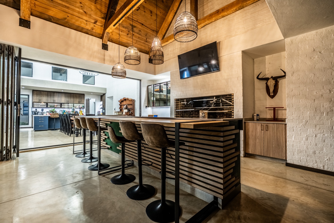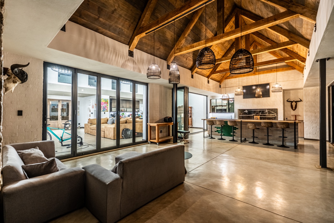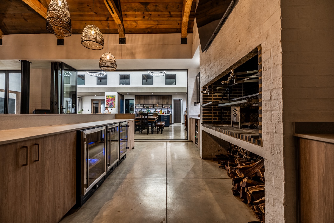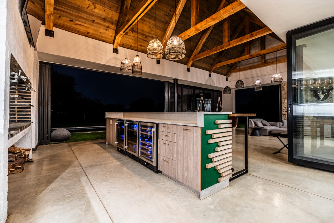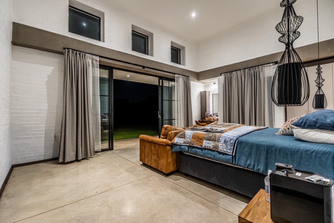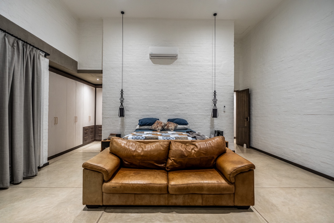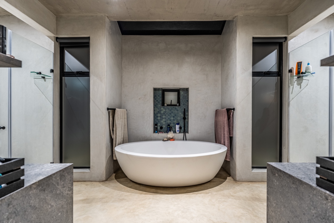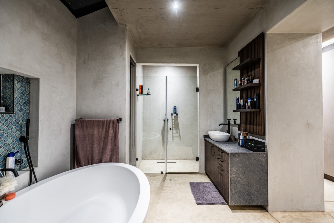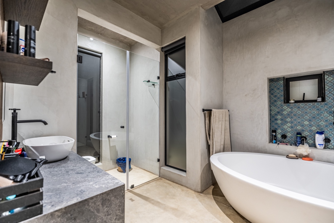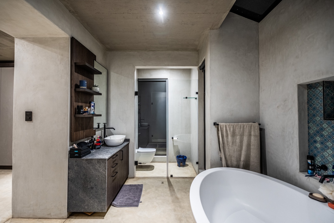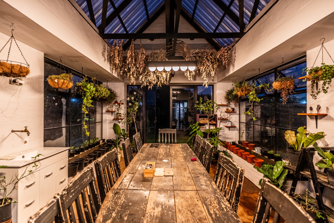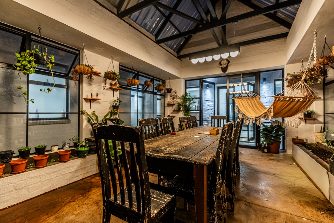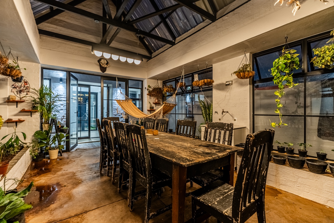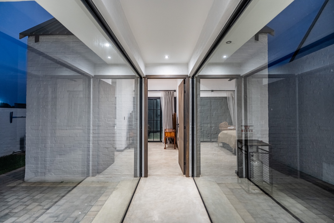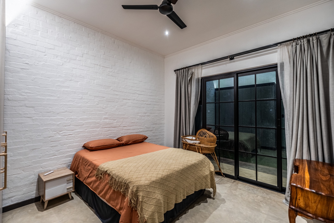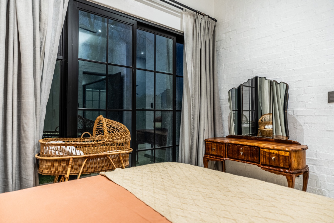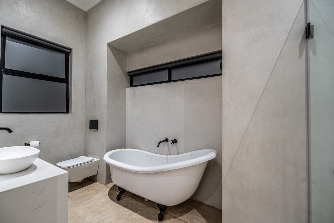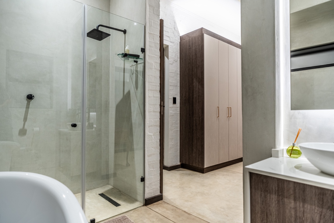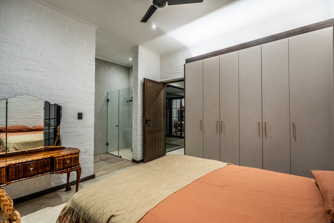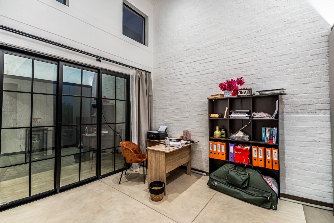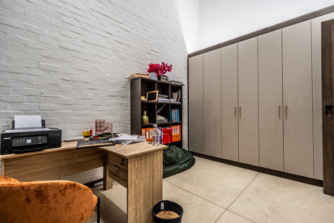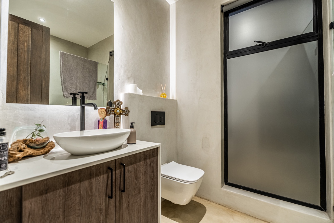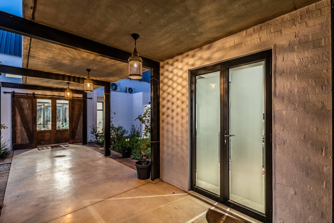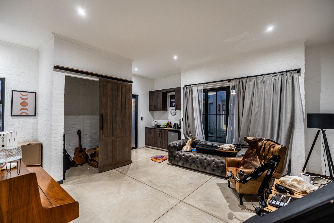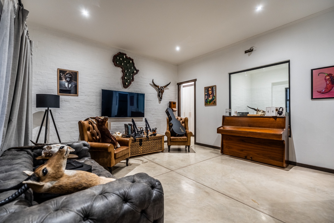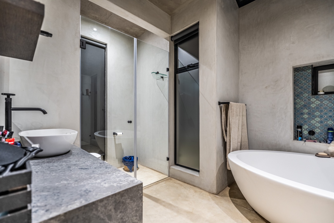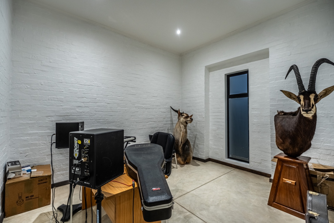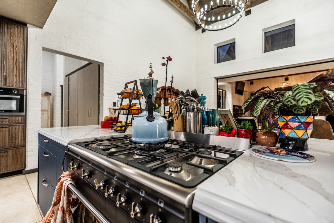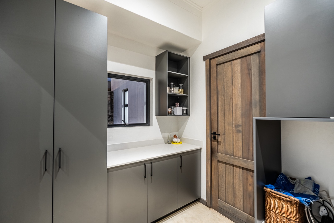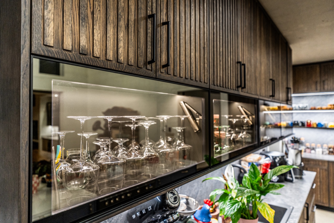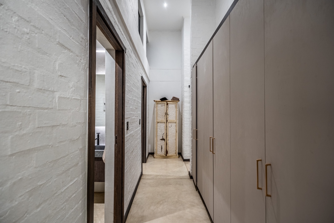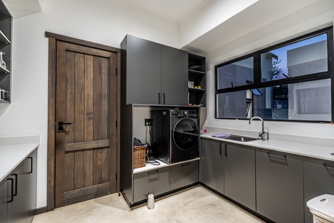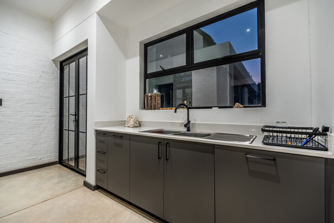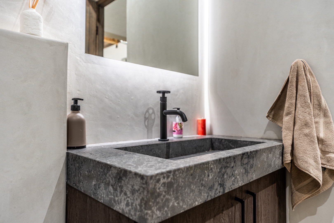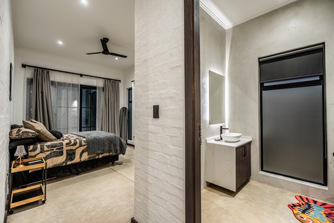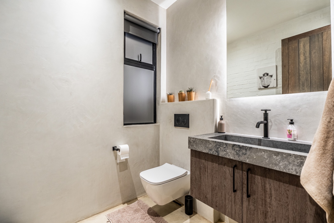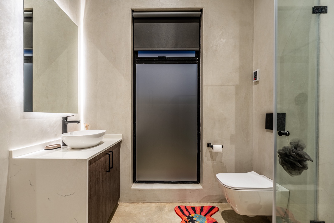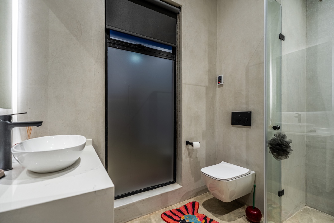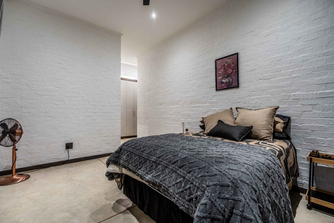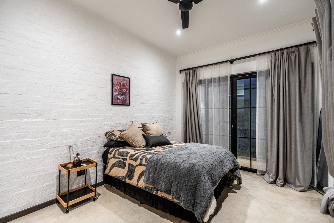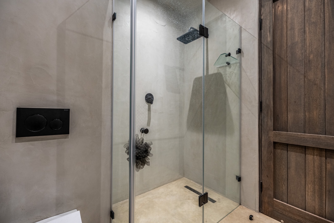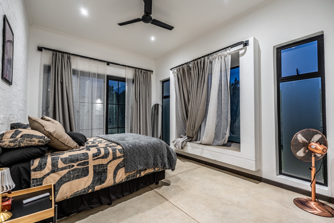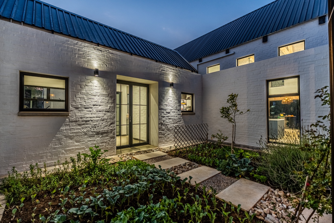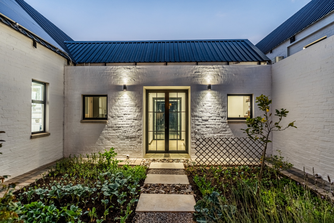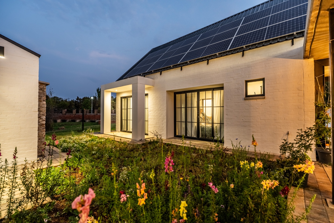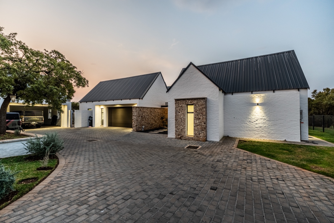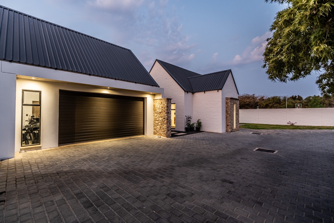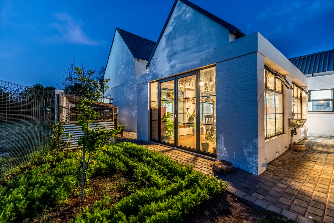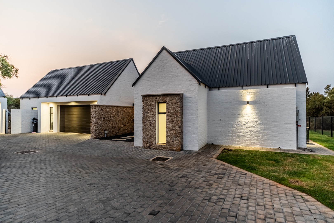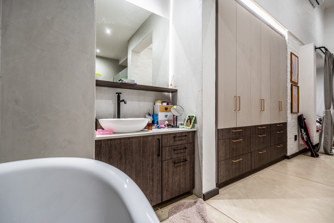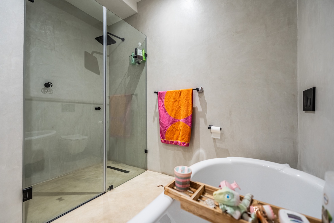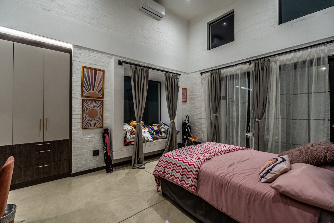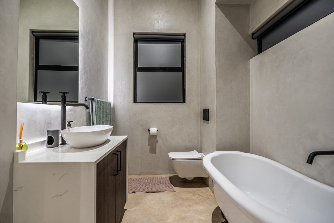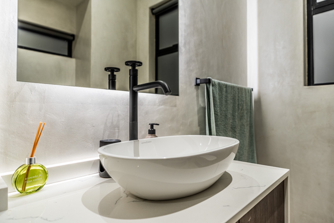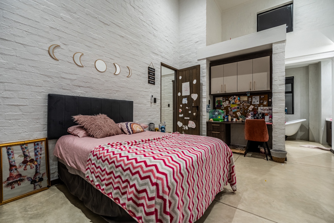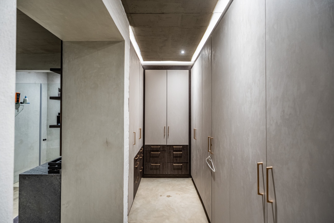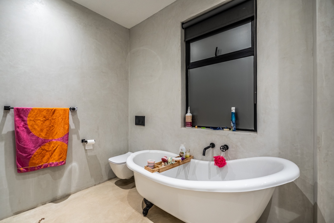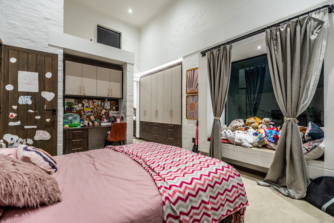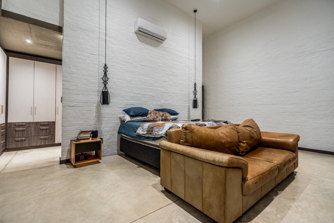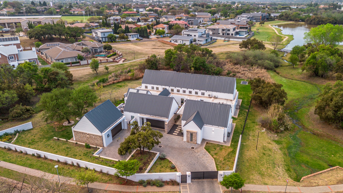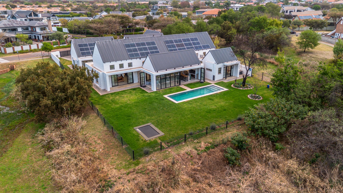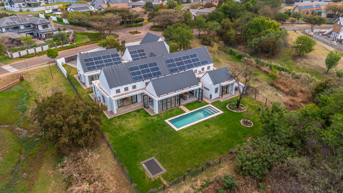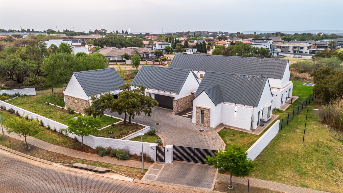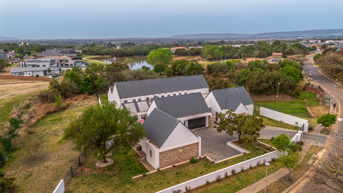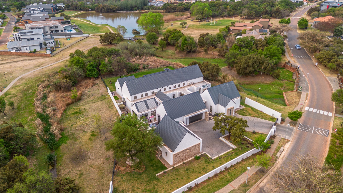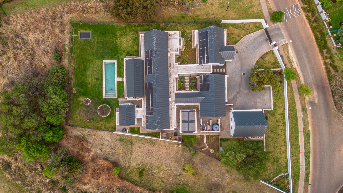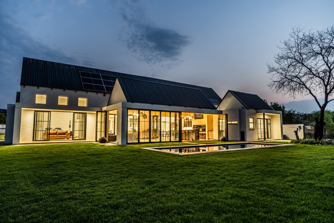- 4
- 5
- 4
- 800 m2
- 2 300.0 m2
Monthly Costs
Monthly Bond Repayment ZAR .
Calculated over years at % with no deposit. Change Assumptions
Affordability Calculator | Bond Costs Calculator | Bond Repayment Calculator | Apply for a Bond- Bond Calculator
- Affordability Calculator
- Bond Costs Calculator
- Bond Repayment Calculator
- Apply for a Bond
Bond Calculator
Affordability Calculator
Bond Costs Calculator
Bond Repayment Calculator
Contact Us

Disclaimer: The estimates contained on this webpage are provided for general information purposes and should be used as a guide only. While every effort is made to ensure the accuracy of the calculator, RE/MAX of Southern Africa cannot be held liable for any loss or damage arising directly or indirectly from the use of this calculator, including any incorrect information generated by this calculator, and/or arising pursuant to your reliance on such information.
Mun. Rates & Taxes: ZAR 4000.00
Monthly Levy: ZAR 3000.00
Property description
An Architectural Masterpiece | Iconic Western Cape-Inspired Homestead in The Ridge Estate
Prepare to be transported to a world of refined luxury, timeless elegance, and serene country living—right in the heart of one of Pretoria East’s most exclusive and sought-after lifestyle estates. This exceptional Western Cape-inspired homestead, majestically positioned on a generous 2,300 m² stand, offers approximately 800 m² of meticulously curated living space under roof, harmoniously merging old-world charm with cutting-edge modern convenience.
From the moment you arrive, the home captivates with its striking architectural presence—reminiscent of the stately wine estates of the Cape Winelands—characterized by grand gables, whitewashed walls, oversized sash windows, and earthy natural textures that echo the tones of the surrounding landscape. Every inch of this home has been designed to embody the essence of luxurious farm-style living—where space, light, and sophistication converge to create a sanctuary unlike any other.
A Statement of Style and Comfort
Step through the solid wood front doors into a voluminous entrance hall, flooded with natural light and grounded by rich oak flooring and high ceilings. The interiors are a masterclass in understated opulence—where timeless finishes meet modern form, and each space invites you to linger just a little longer.
Boasting three expansive en-suite bedrooms, each a private haven adorned with bespoke cabinetry, premium air-conditioning, and designer finishes, this home redefines comfort and tranquility. The primary suite is a retreat unto itself—featuring a luxurious walk-in dressing room, spa-inspired bathroom, and French doors opening onto a lush, private courtyard.
A dedicated home office provides the perfect space for focus and inspiration, while two additional guest bathrooms ensure ease and flow when entertaining.
Adding to the estate's versatility is a completely self-contained flatlet—ideal for extended family, live-in au pairs, students, or even a luxury guest suite. Complete with its own entrance, private lounge, full bathroom, and a multi-functional studio or study, it’s a home within a home.
Entertain Like Never Before
At the heart of the home lies the state-of-the-art gourmet kitchen, designed by Easy Life Kitchens for both beauty and performance. Anchored by expansive quartz countertops, the space features exquisite bespoke cabinetry, a built-in double fridge, premium appliances, and an oversized center island perfect for family gatherings. A separate scullery and fully equipped laundry room keep the main space pristine and ready to impress.
Flowing effortlessly from the kitchen are multiple interlinked living and dining areas, all bathed in natural light and oriented toward the manicured gardens. The pièce de résistance is the entertainment and braai room—a showstopping space complete with custom-built braai, stacking doors, and a seamless connection to the sparkling, heated pool and expansive outdoor terraces. Whether hosting sunset soirées or Sunday brunches, this home was built to entertain in style.
A True Lifestyle Property
The grounds are as impressive as the interiors—a private Eden where children can run barefoot on rolling lawns, pets roam free, and moments are made around the firepit or under the stars. The garden is beautifully landscaped and lovingly maintained, complete with a charming greenhouse for those with a green thumb.
In line with its commitment to sustainable luxury, this home features:
A 32 kW solar system, ensuring energy independence and reduced utility costs
A fully operational borehole, providing abundant clean water year-round
Four oversized garages, with additional off-street parking for guests
Full staff accommodation, ensuring complete privacy and convenience
The Ultimate in Secure Country Estate Living
Situated within the prestigious The Ridge Estate, residents enjoy peace of mind with 24-hour guarded security, biometric access control, and an exceptional sense of community. The estate is ideally located close to top schools, shopping destinations, medical facilities, and major transport routes—offering both seclusion and connectivity in perfect measure.
This is not just a home. This is a legacy.
A once-in-a-lifetime opportunity to own a Western Cape-inspired masterpiece—where every detail whispers elegance, every space celebrates family, and every sunrise brings with it the promise of something truly extraordinary.
Come home to timeless beauty. Come home to The Ridge.
Property Details
- 4 Bedrooms
- 5 Bathrooms
- 4 Garages
- 4 Ensuite
- 2 Lounges
- 2 Dining Area
Property Features
- Study
- Patio
- Pool
- Staff Quarters
- Laundry
- Storage
- Pets Allowed
- Access Gate
- Scenic View
- Kitchen
- Built In Braai
- Pantry
- Guest Toilet
- Entrance Hall
- Paving
- Garden
- Family TV Room
Video
| Bedrooms | 4 |
| Bathrooms | 5 |
| Garages | 4 |
| Floor Area | 800 m2 |
| Erf Size | 2 300.0 m2 |
