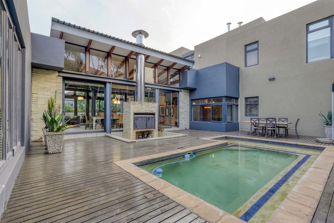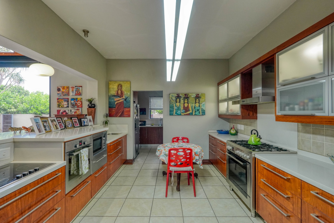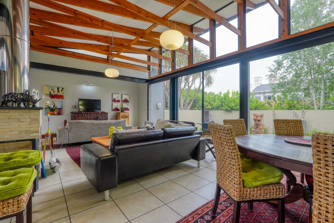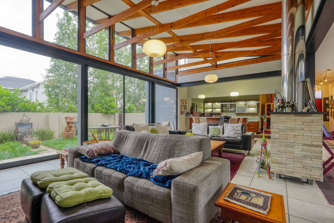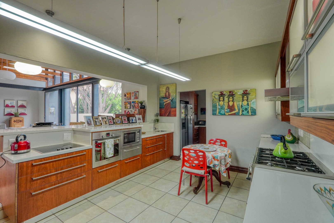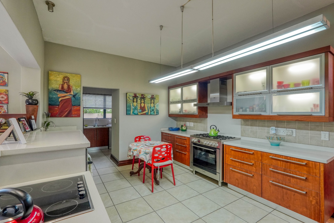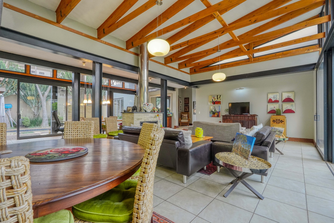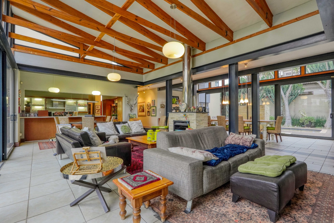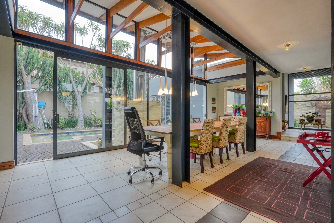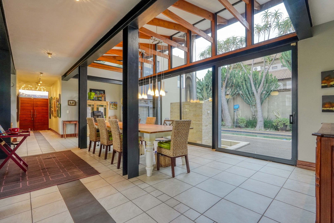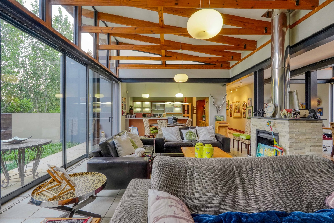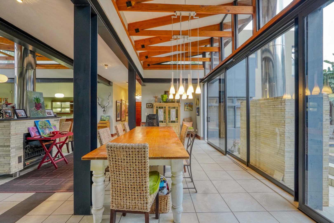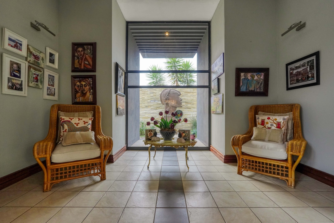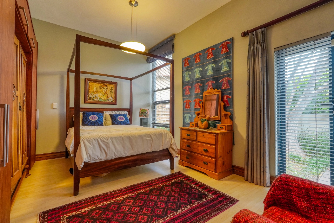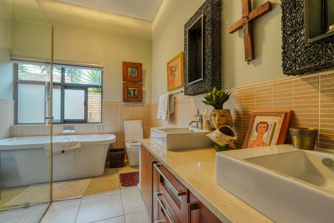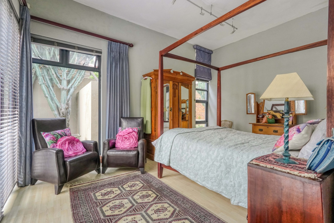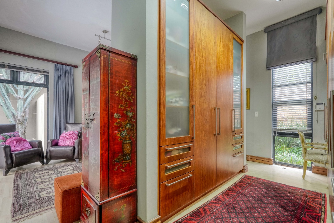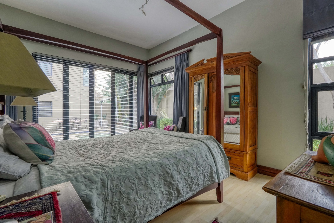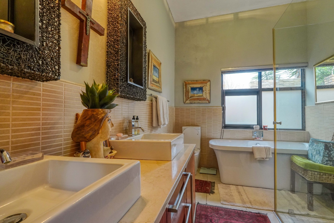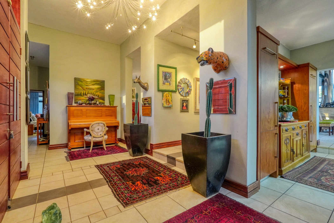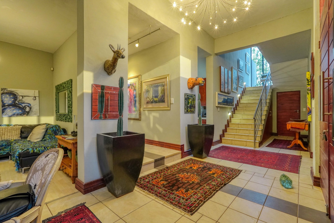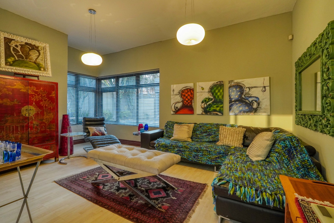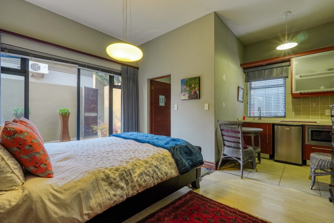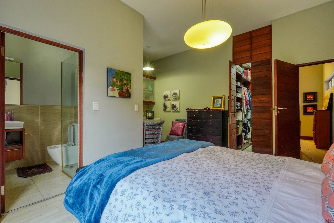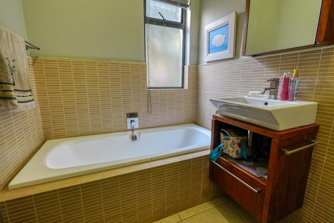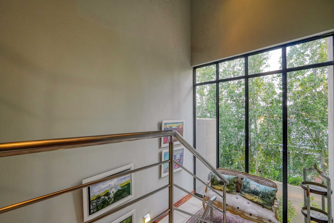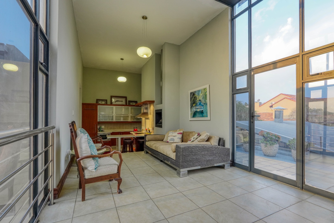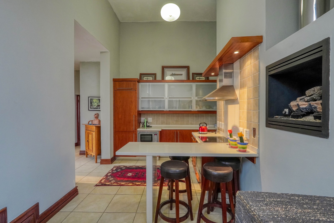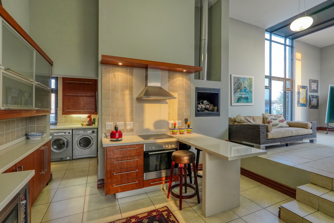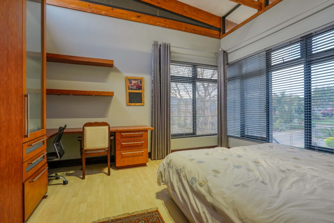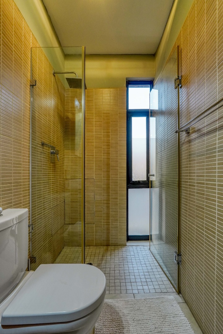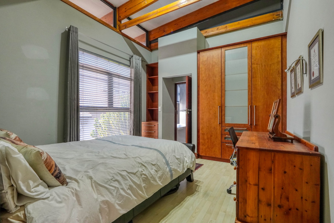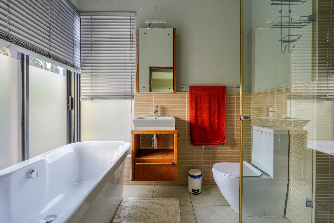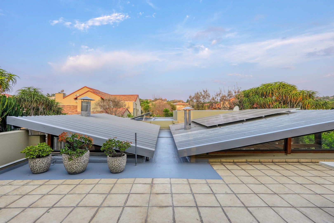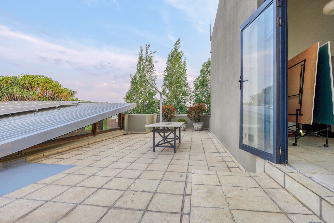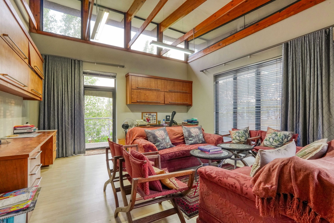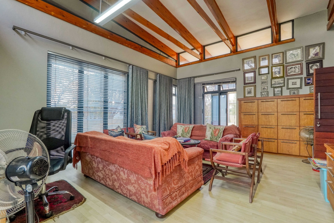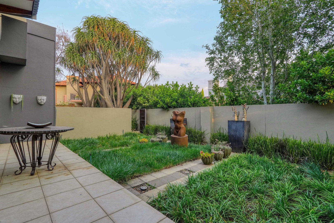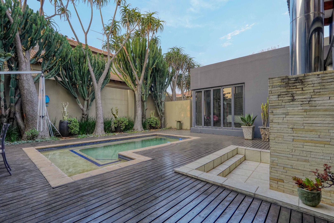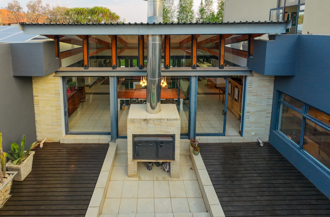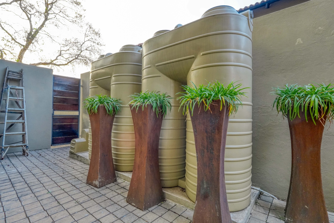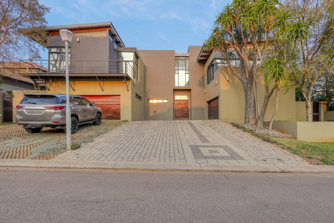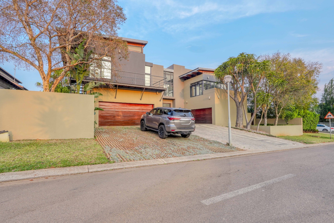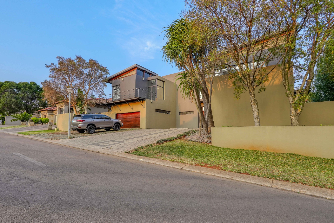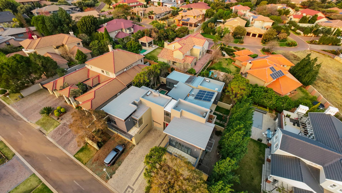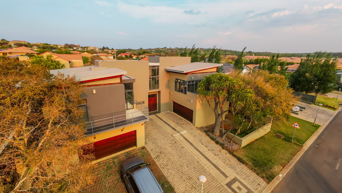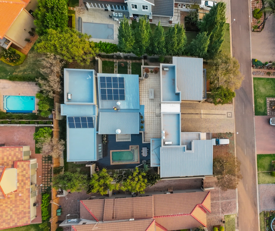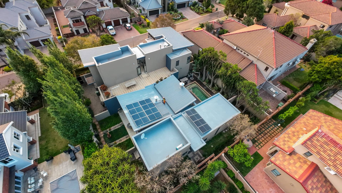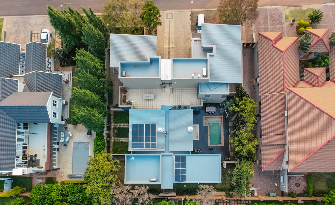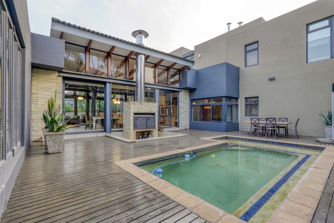- 5
- 5.5
- 4
- 630 m2
- 1 008 m2
Monthly Costs
Monthly Bond Repayment ZAR .
Calculated over years at % with no deposit. Change Assumptions
Affordability Calculator | Bond Costs Calculator | Bond Repayment Calculator | Apply for a Bond- Bond Calculator
- Affordability Calculator
- Bond Costs Calculator
- Bond Repayment Calculator
- Apply for a Bond
Bond Calculator
Affordability Calculator
Bond Costs Calculator
Bond Repayment Calculator
Contact Us

Disclaimer: The estimates contained on this webpage are provided for general information purposes and should be used as a guide only. While every effort is made to ensure the accuracy of the calculator, RE/MAX of Southern Africa cannot be held liable for any loss or damage arising directly or indirectly from the use of this calculator, including any incorrect information generated by this calculator, and/or arising pursuant to your reliance on such information.
Mun. Rates & Taxes: ZAR 4000.00
Monthly Levy: ZAR 2500.00
Property description
This exquisite 5-bedroom residence in The Wilds Estate epitomizes refined luxury and modern sophistication, thoughtfully designed for adaptable and elegant family living. Each bedroom boasts its own en-suite bathroom, with three conveniently located on the ground floor and two upstairs, ensuring both comfort and privacy.
Expansive open-plan living areas showcase soaring ceilings, vast glass panels, and stacking doors that invite an abundance of natural light while creating a seamless connection to the outdoor entertainment spaces.
The gourmet kitchen is a culinary masterpiece, complete with a gas stove, built-in microwave, induction hob, and pristine quartz countertops. A separate scullery enhances functionality and maintains a clutter-free aesthetic. Upstairs, two en-suite bedrooms form a fully self-contained suite with its own kitchen, laundry area, and private entrance, ideal for extended family, guests, or an additional income opportunity.
Designed for both relaxation and entertainment, the home features a statement free-standing fireplace, a sparkling swimming pool with timber deck, a sunken braai area perfect for gatherings, and an elegant study space for those working remotely. The manicured garden harmonizes beautifully with the home’s luminous architectural design.
Sustainability meets sophistication with a complete solar system including 2x 5kW inverters, 2x 5kWh batteries, and 12 solar panels, complemented by a 4,440-liter water storage system for added self-sufficiency. Practical amenities include two double automated garages and an exterior toilet.
Residents of The Wilds Estate enjoy access to exceptional facilities, including a clubhouse, tennis and squash courts, swimming pool, children’s play areas, braai zones, and scenic walking trails, all within a secure and serene environment.
This remarkable property embodies the perfect harmony of elegance, innovation, and secure estate living.
Property Details
- 5 Bedrooms
- 5.5 Bathrooms
- 4 Garages
- 5 Ensuite
- 2 Lounges
- 1 Dining Area
Property Features
- Study
- Balcony
- Patio
- Pool
- Deck
- Storage
- Pets Allowed
- Access Gate
- Kitchen
- Built In Braai
- Fire Place
- Guest Toilet
- Entrance Hall
- Irrigation System
- Garden
- Family TV Room
Video
| Bedrooms | 5 |
| Bathrooms | 5.5 |
| Garages | 4 |
| Floor Area | 630 m2 |
| Erf Size | 1 008 m2 |
