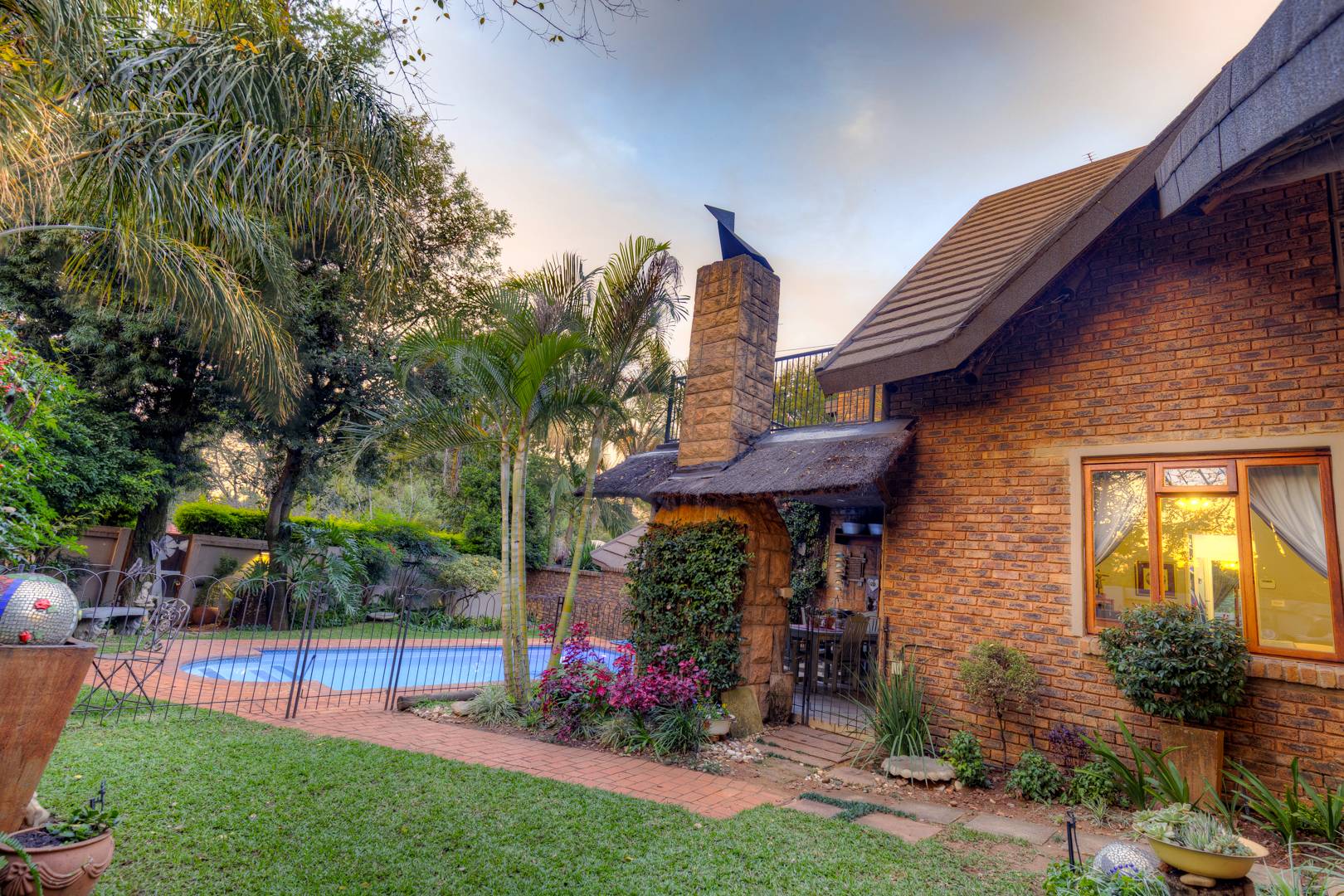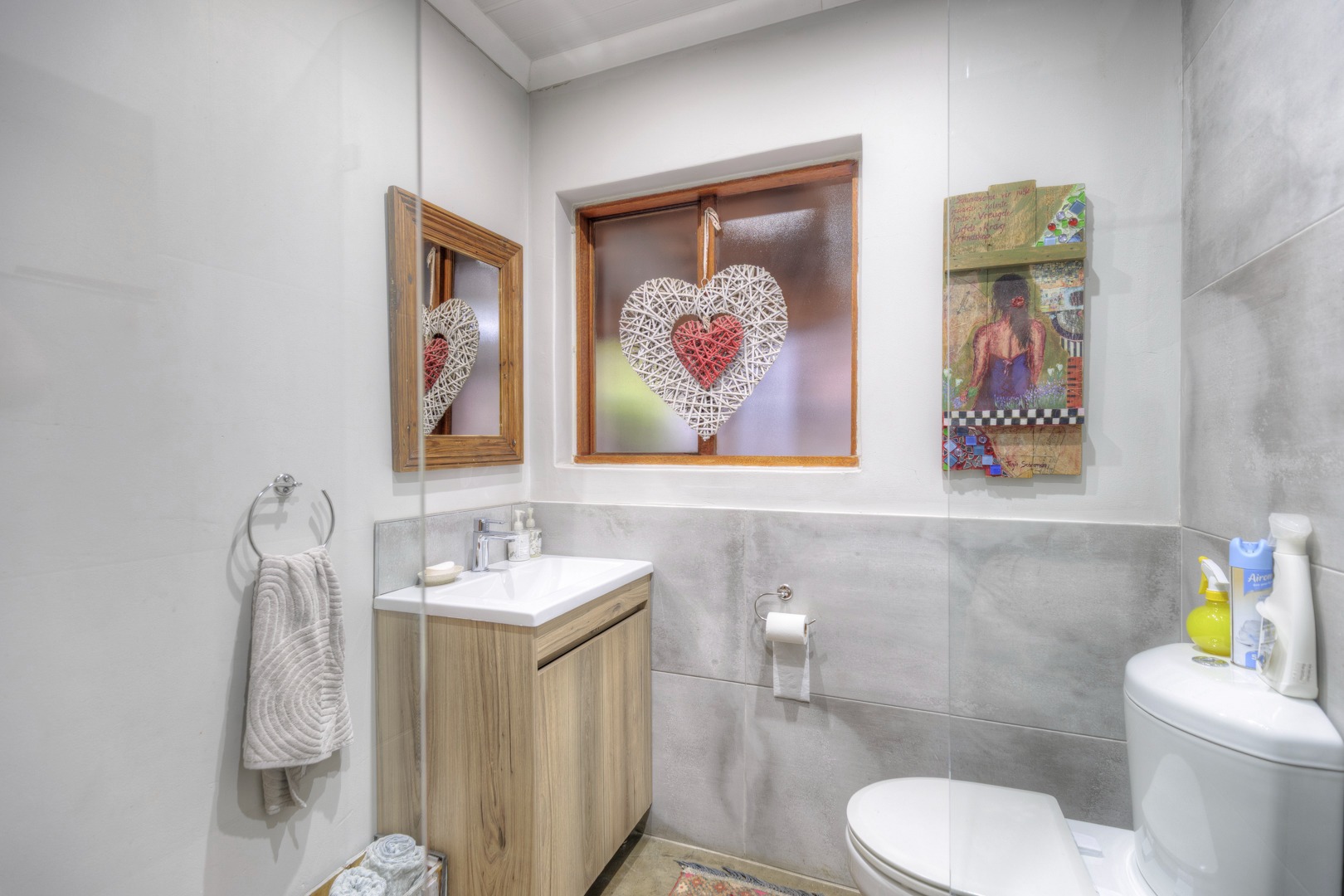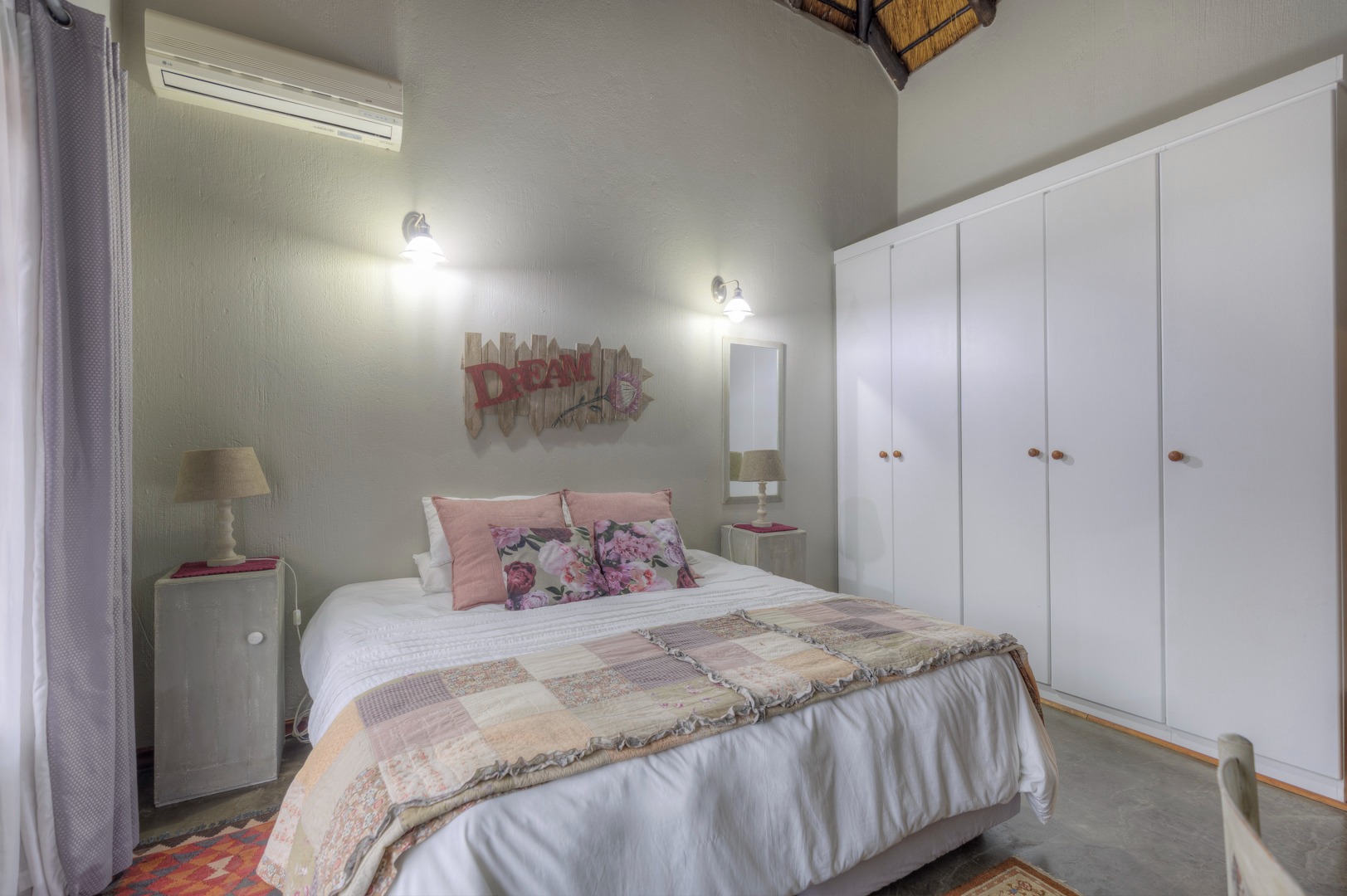- 4
- 3
- 2
- 382 m2
- 700 m2
Monthly Costs
Monthly Bond Repayment ZAR .
Calculated over years at % with no deposit. Change Assumptions
Affordability Calculator | Bond Costs Calculator | Bond Repayment Calculator | Apply for a Bond- Bond Calculator
- Affordability Calculator
- Bond Costs Calculator
- Bond Repayment Calculator
- Apply for a Bond
Bond Calculator
Affordability Calculator
Bond Costs Calculator
Bond Repayment Calculator
Contact Us

Disclaimer: The estimates contained on this webpage are provided for general information purposes and should be used as a guide only. While every effort is made to ensure the accuracy of the calculator, RE/MAX of Southern Africa cannot be held liable for any loss or damage arising directly or indirectly from the use of this calculator, including any incorrect information generated by this calculator, and/or arising pursuant to your reliance on such information.
Mun. Rates & Taxes: ZAR 2900.00
Monthly Levy: ZAR 765.00
Property description
Exclusive Sole Mandate
Your Forever Family Home in Sought-After Wapadrand Security Village
Welcome to a timeless treasure in one of Pretoria East’s most beloved and sought-after security villages – Wapadrand. Homes here are rarely on the market for long because once you move in… you’ll never want to leave.
This beautifully maintained four-bedroom DUET, thatch-roof family home with Harvey tiles offers warmth, comfort, and ample space for both entertaining and family life on approximately 700m2 stand. Positioned in a quiet cul-de-sac, it’s ideal for growing families seeking peace of mind, space, and a lifestyle of ease.
Downstairs Living – Comfort And Style
- Step through charming decorative double doors into a welcoming lounge, complete with a central gas fireplace and doors opening out to the lush garden.
- The main bedroom, privately situated downstairs, boasts an ensuite bathroom, walk-in closet, aircon, and ceiling fan — all with peaceful views of the garden.
- A second downstairs bedroom and adjacent bathroom provide the perfect space for guests, teens, or elderly family members.
- The open-plan dining room and kitchen are the heart of the home, with a gas hob, electric oven, and space for a top-loader washing machine. A quaint courtyard leads off the kitchen to a separate outdoor toilet, basin, washing line, and outside storage.
Upstairs – Spacious, Versatile And Inviting
- A charming wooden staircase leads you to a massive loft-style pyjama lounge. Warmed by the gas fireplace below, this cosy space is perfect for family movie nights or a relaxed lounge area.
- From here, step onto an upstairs patio that overlooks the garden.
- You’ll also find a dedicated study, ideal for remote work or school, and two generously sized bedrooms that share a full bathroom. This section can be closed off with its own entrance, making it an ideal flatlet or private guest wing.
Outdoor Living – Entertain And Enjoy
- The property boasts two undercover patios: one ideal for quiet morning coffees, and the other fitted with a built-in braai and cupboard space, perfect for entertaining.
- A sparkling swimming pool, recently re-fibreglassed, is securely fenced and covered — ideal for families with young children.
- The beautifully landscaped garden includes irrigation throughout, garden lighting, and a Wendy house perfect for storage or staff accommodation.
Extras And Features
- 8kW hybrid solar system with battery storage – say goodbye to load-shedding!
- Generator-ready with change-over switch and buzzer
- Prepaid electricity meter
- Main geyser on heat pump, timer and app-controlled; second geyser blanketed & timed
- Electrical surge protection
- Linked Alarm system with external beams, controlled via mobile app
- 3 aircons and ceiling fans for year-round comfort
- Extra-length double garage with automated doors
- Automated entrance gate with intercom
- Fibre internet connectivity
- Fully fenced stand with boundary walls
This home ticks all the boxes for charm, and long-term family life. Whether you’re hosting loved ones, working from home, or enjoying quiet evenings in your garden oasis — this is where memories are made.
Book your private viewing today and experience the warmth and wonder of life in Wapadrand Security Village.
Property Details
- 4 Bedrooms
- 3 Bathrooms
- 2 Garages
- 1 Ensuite
- 2 Lounges
- 1 Dining Area
Property Features
- Study
- Balcony
- Patio
- Pool
- Storage
- Aircon
- Pets Allowed
- Security Post
- Access Gate
- Alarm
- Kitchen
- Fire Place
- Entrance Hall
- Irrigation System
- Paving
- Garden
- Intercom
- Family TV Room
Video
| Bedrooms | 4 |
| Bathrooms | 3 |
| Garages | 2 |
| Floor Area | 382 m2 |
| Erf Size | 700 m2 |













































































