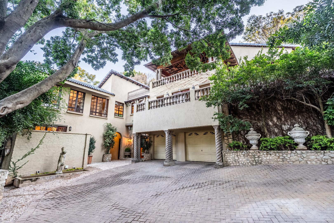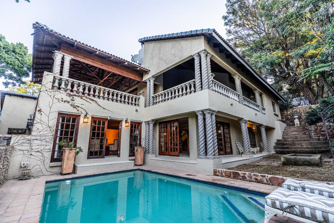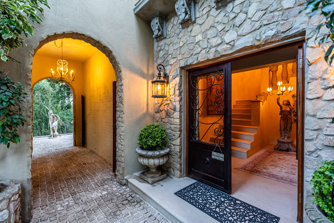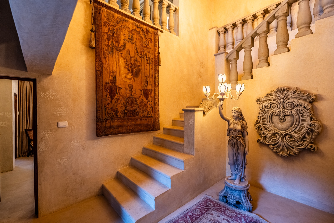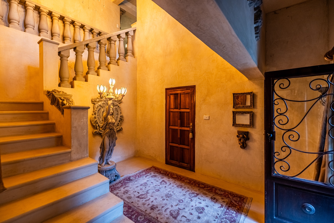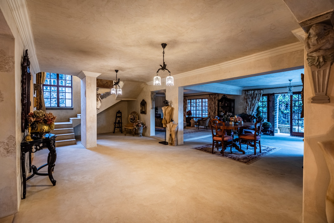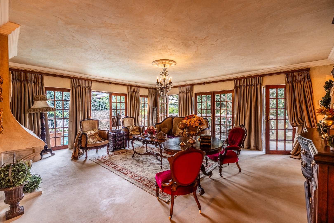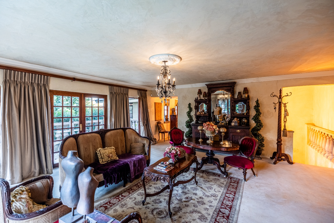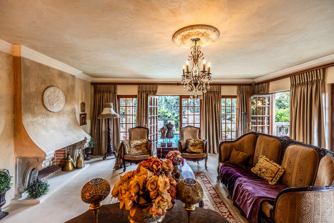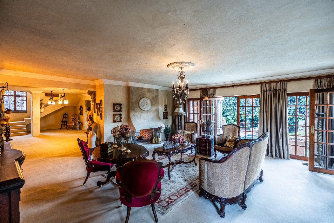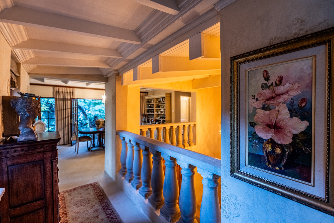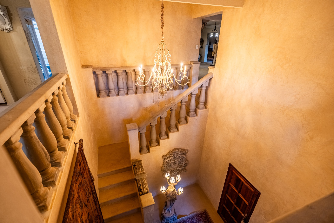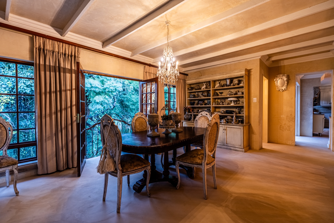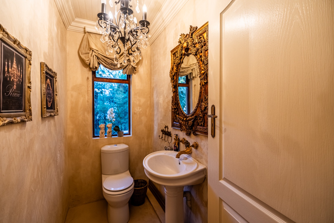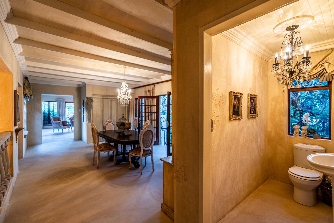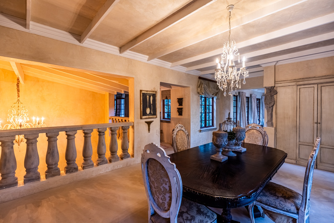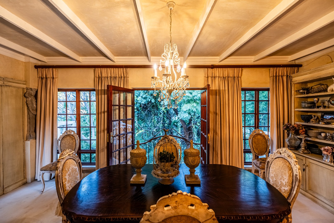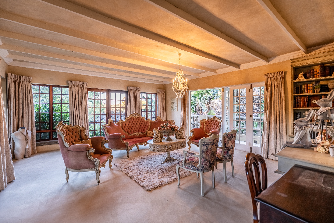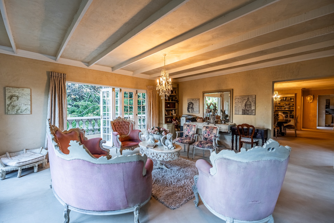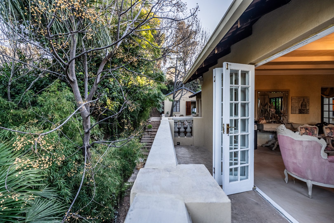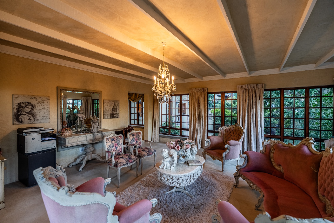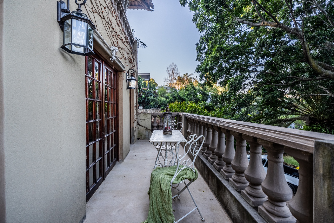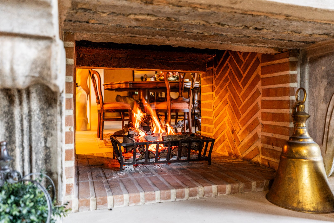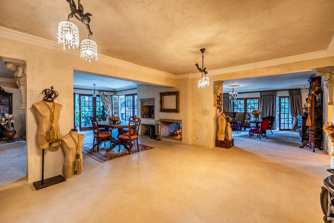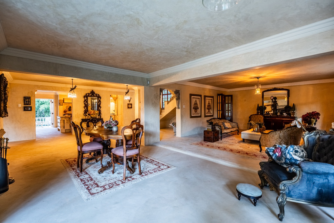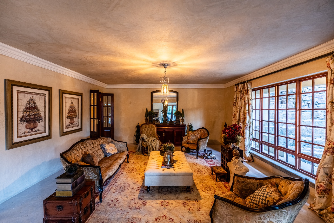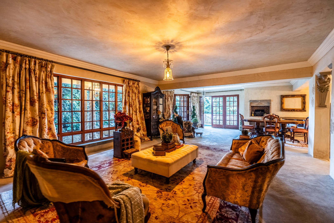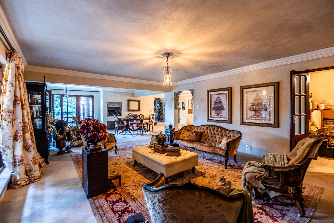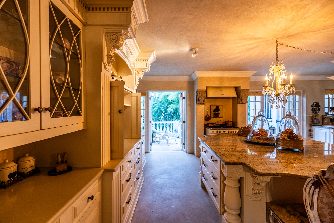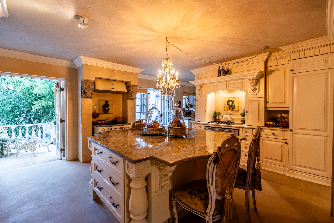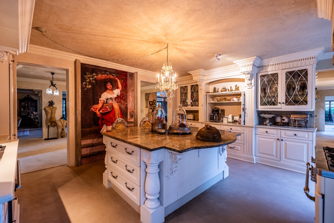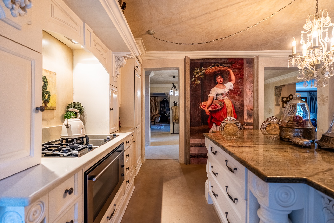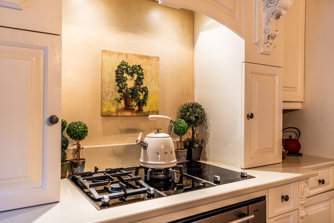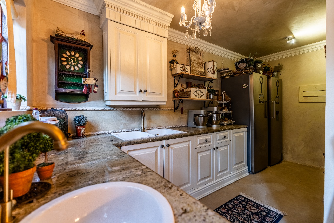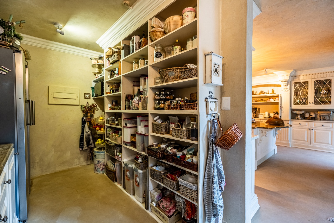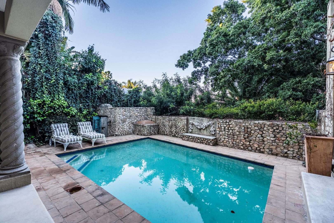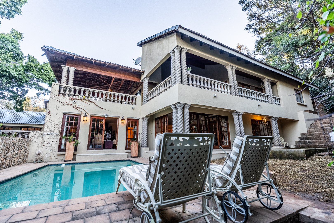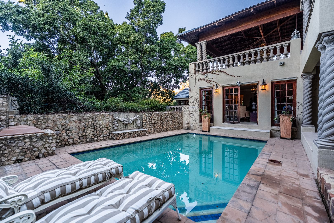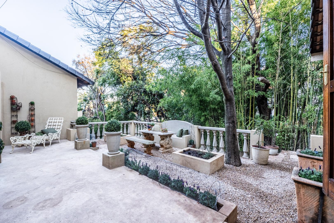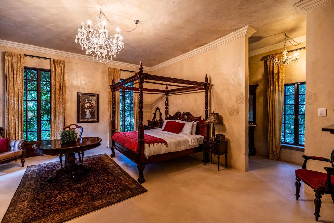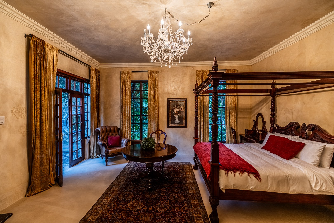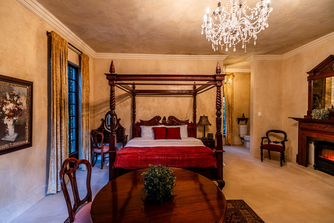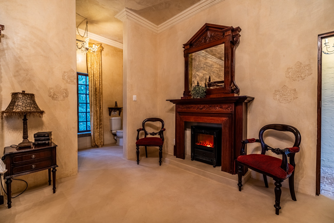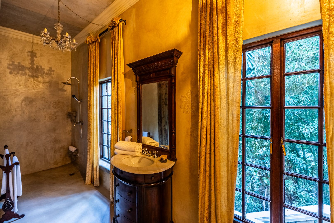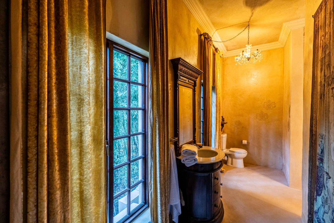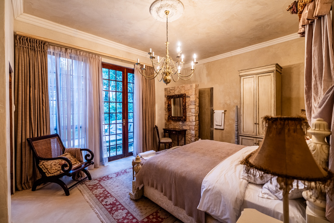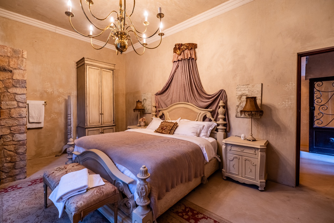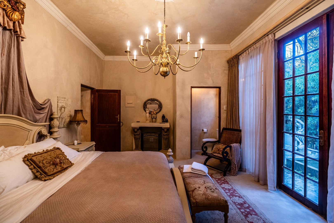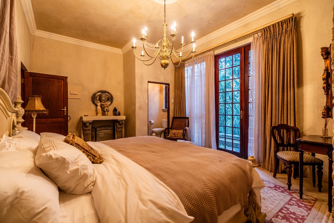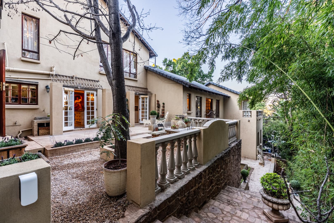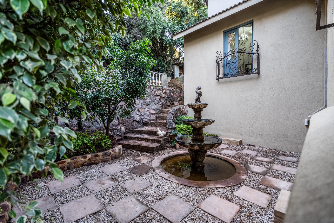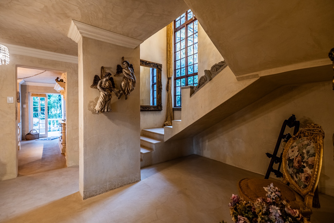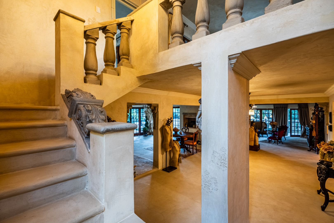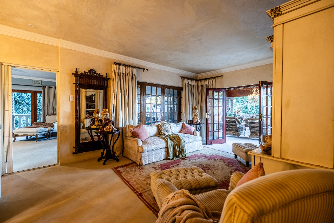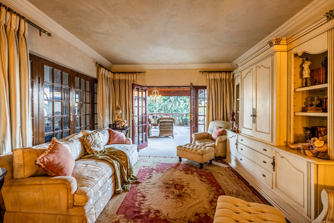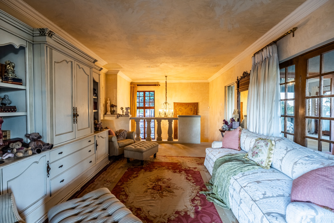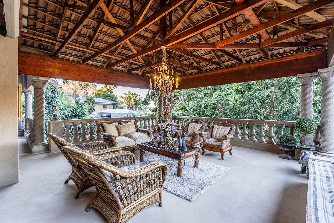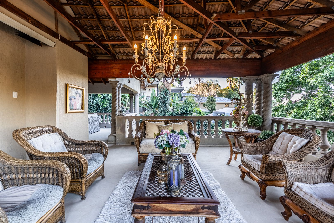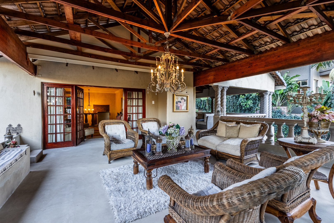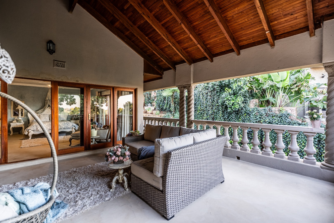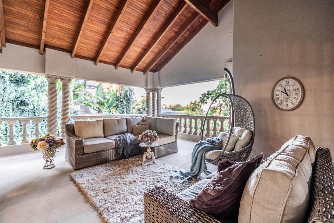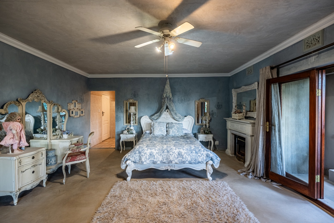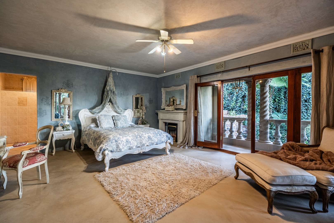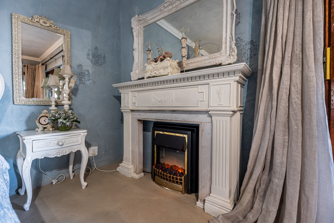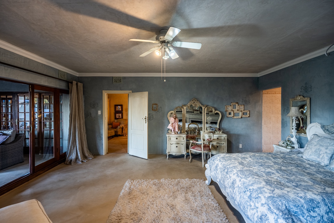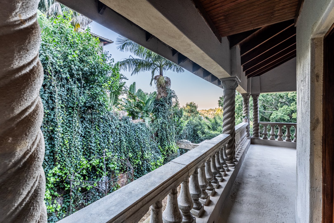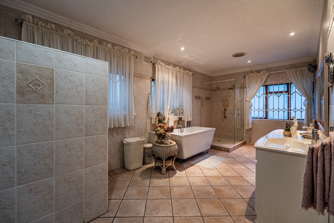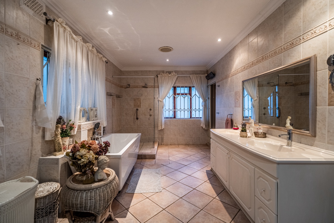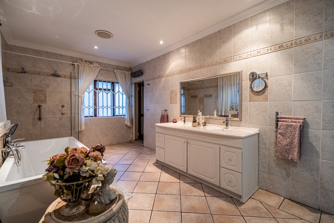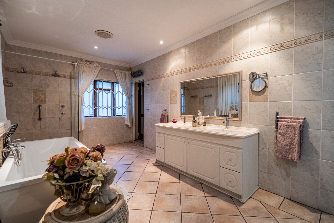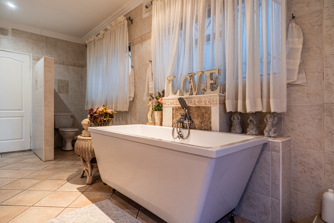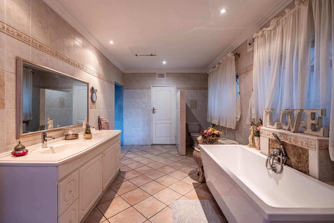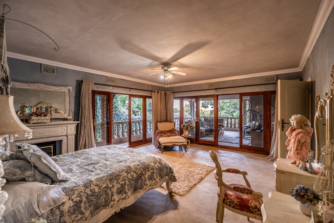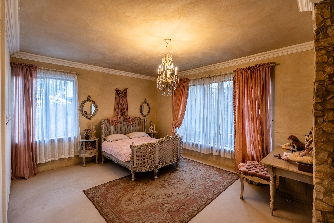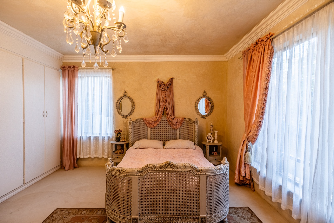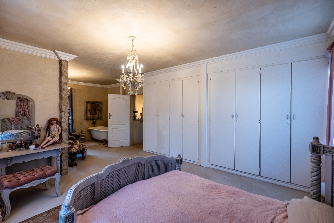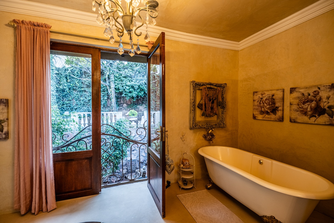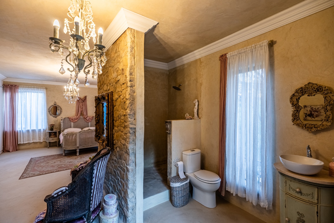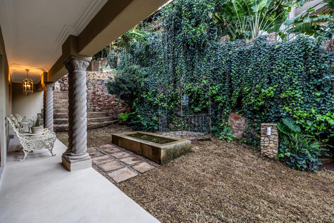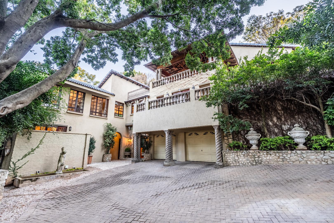- 5
- 5
- 2
- 730 m2
- 1 950 m2
Monthly Costs
Monthly Bond Repayment ZAR .
Calculated over years at % with no deposit. Change Assumptions
Affordability Calculator | Bond Costs Calculator | Bond Repayment Calculator | Apply for a Bond- Bond Calculator
- Affordability Calculator
- Bond Costs Calculator
- Bond Repayment Calculator
- Apply for a Bond
Bond Calculator
Affordability Calculator
Bond Costs Calculator
Bond Repayment Calculator
Contact Us

Disclaimer: The estimates contained on this webpage are provided for general information purposes and should be used as a guide only. While every effort is made to ensure the accuracy of the calculator, RE/MAX of Southern Africa cannot be held liable for any loss or damage arising directly or indirectly from the use of this calculator, including any incorrect information generated by this calculator, and/or arising pursuant to your reliance on such information.
Mun. Rates & Taxes: ZAR 3300.00
Property description
Step into timeless elegance with this captivating 5-bedroom villa nestled in the prestigious and secure enclave of Waterkloof Ridge. This exceptional residence offers a harmonious blend of French-inspired architecture, refined finishes, and luxurious spaces designed for both grand entertaining and intimate family living.
Main Residence Highlights:
This double-storey masterpiece features four spacious en-suite bedrooms, each designed with comfort and style in mind. The main suite boasts a private dressing room, opulent bathroom, and direct access to a large balcony — the perfect spot to enjoy sunrise views over the garden. The second bedroom features a romantic Juliette balcony, overlooking a manicured garden where a three-tier fountain and playful Indian Runner ducks create a serene backdrop.
Grand Living Spaces:
From the moment you enter the dramatic double-volume entrance hall, you’re greeted with a sense of grandeur. This home offers an array of multiple living areas, including:
Four luxurious lounges, two of which flow seamlessly onto balconies, while another enjoys its own Juliette balcony.
Two elegant dining rooms, one overlooking the tranquil fountain garden.
Two balcony lounges, ideal for sunset cocktails or morning coffee.
An indoor braai area and two-way fireplace, perfect for year-round entertaining.
Chef’s Dream Kitchen:
Culinary excellence awaits in the gourmet French-inspired kitchen, complete with handcrafted cabinetry, Caesarstone countertops, and premium appliances including a Fratelli Onofri Royal Chaintishire oven/gas stove, a Siemens oven, integrated Siemens fridge, and a separate scullery and walk-in pantry. A dedicated laundry room adds everyday convenience.
Additional Interior Features:
Cemcrete floors and walls with a luxurious, smooth finish throughout.
Wine cellar for the connoisseur.
Guest wash closet for visitors.
Domestic toilet for staff.
Separate Guest Cottage:
A fully self-contained 1-bedroom, 1-bathroom cottage offers private accommodation for guests or rental potential.
Outdoor Oasis:
Set on a sprawling, park-like stand, the landscaped garden offers something magical at every turn:
Sparkling swimming pool surrounded by mature trees.
Expansive lawns, ideal for picnics, with fruit trees, shaded seating, and meandering pathways.
Large koi pond with a cascading waterfall.
Functional chicken coop for a charming, farm-style touch.
Parking & Security:
Double automated garage and store room
Secure, off-street parking for at least four additional vehicles
Situated in a guarded, boomed-off area with 24/7 access control
Fitted with a brand-new alarm system, including outdoor beams for added peace of mind.
This extraordinary villa is not just a home — it’s a lifestyle. Perfectly suited for the discerning buyer seeking elegance, privacy, and unparalleled charm in one of Pretoria’s most sought-after locations.
Contact us today to schedule your private viewing.
Property Details
- 5 Bedrooms
- 5 Bathrooms
- 2 Garages
- 5 Ensuite
- 4 Lounges
- 2 Dining Area
Property Features
- Study
- Balcony
- Patio
- Pool
- Spa Bath
- Staff Quarters
- Laundry
- Storage
- Pets Allowed
- Fence
- Access Gate
- Alarm
- Scenic View
- Kitchen
- Lapa
- Built In Braai
- Fire Place
- Pantry
- Guest Toilet
- Entrance Hall
- Irrigation System
- Paving
- Garden
- Family TV Room
| Bedrooms | 5 |
| Bathrooms | 5 |
| Garages | 2 |
| Floor Area | 730 m2 |
| Erf Size | 1 950 m2 |
