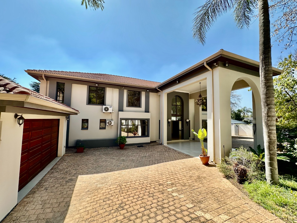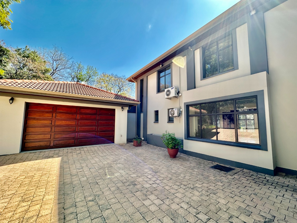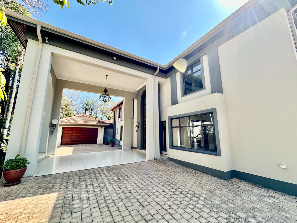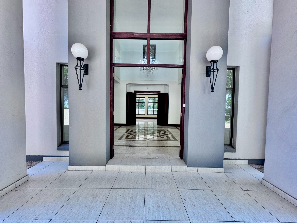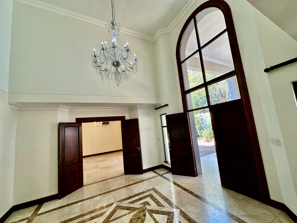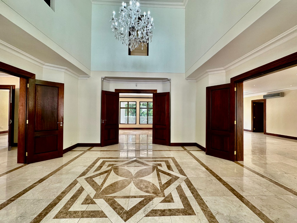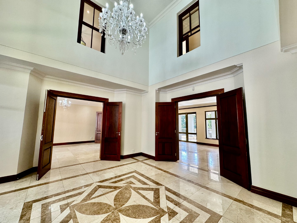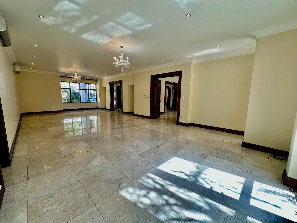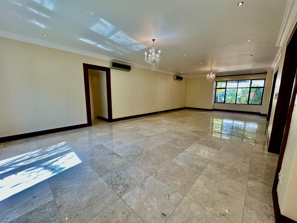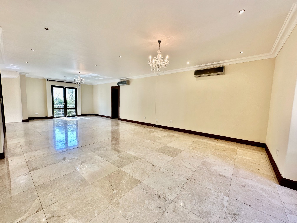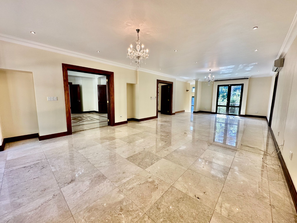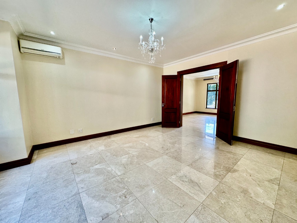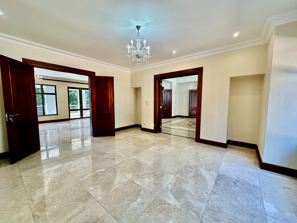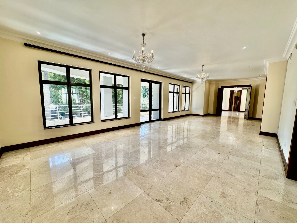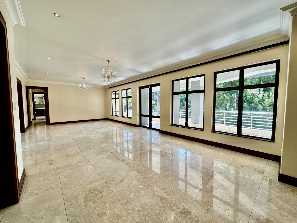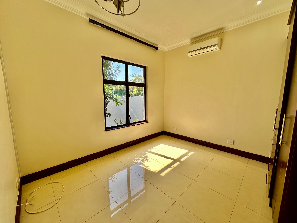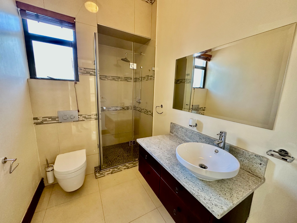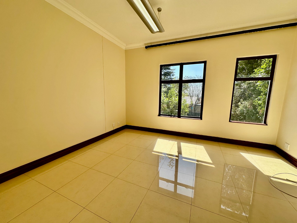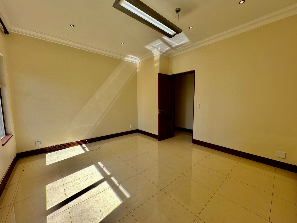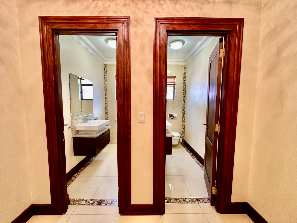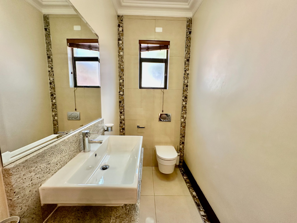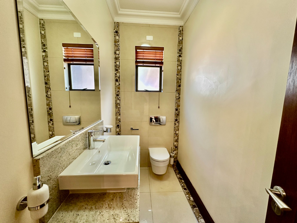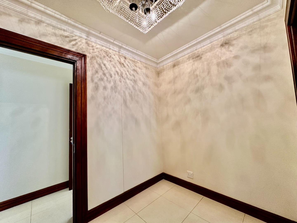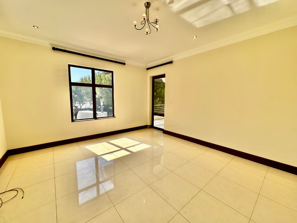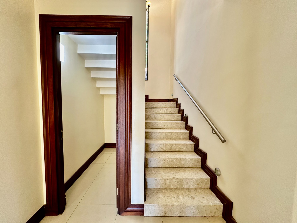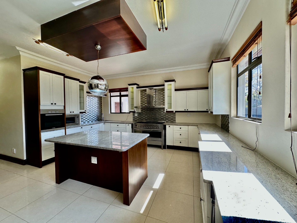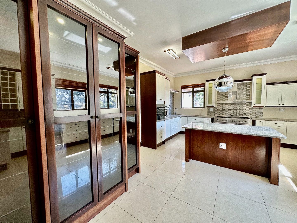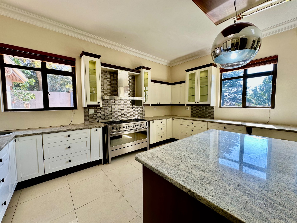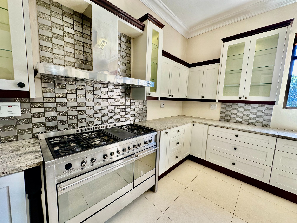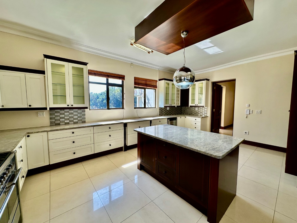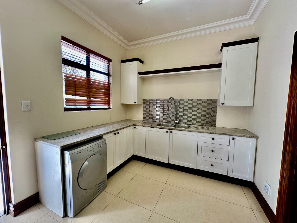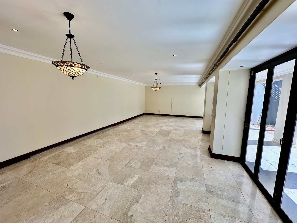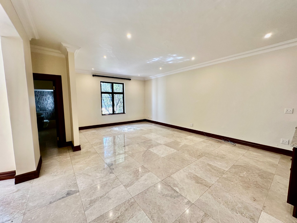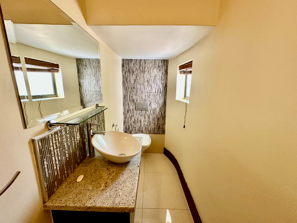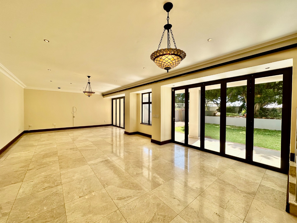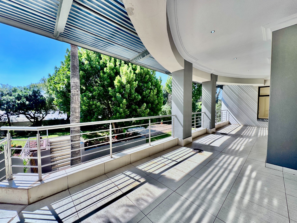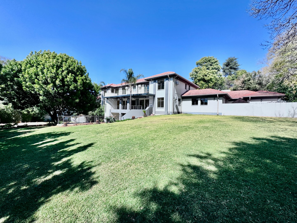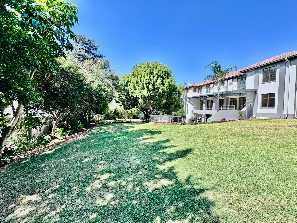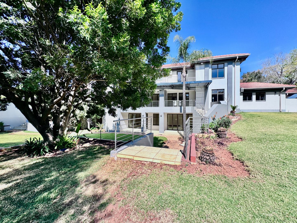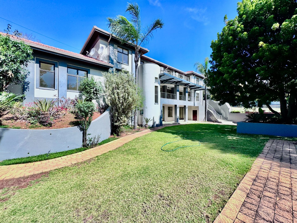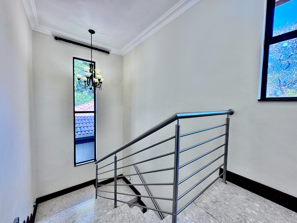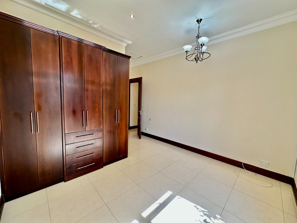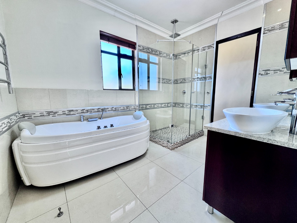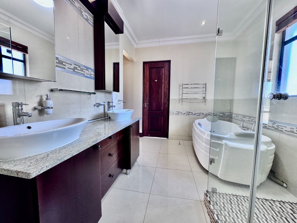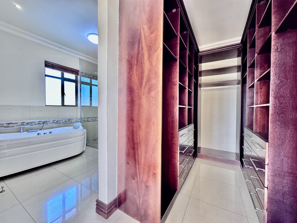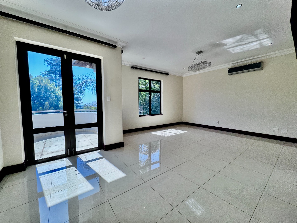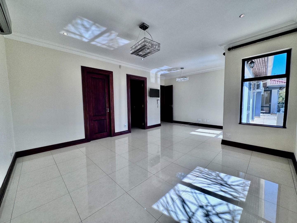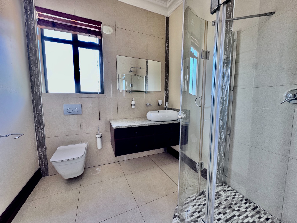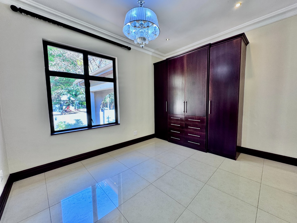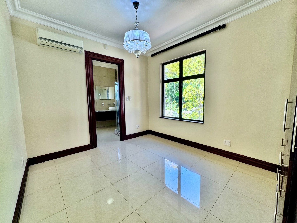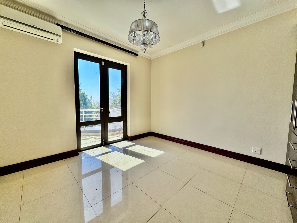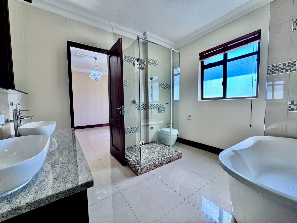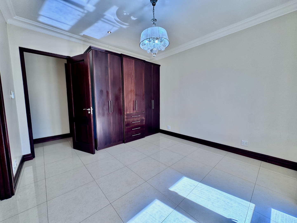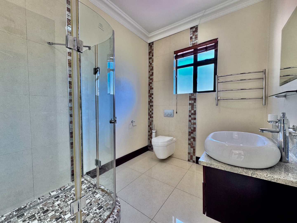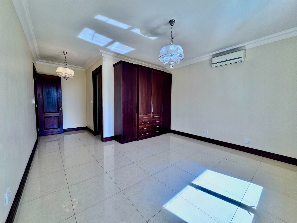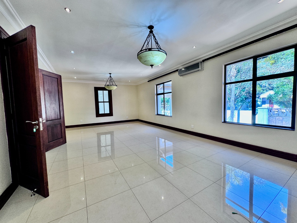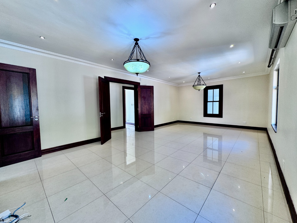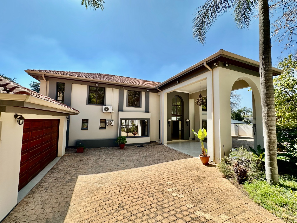- 7
- 6
- 2
- 1 109 m2
- 2 645 m2
Monthly Costs
Monthly Bond Repayment ZAR .
Calculated over years at % with no deposit. Change Assumptions
Affordability Calculator | Bond Costs Calculator | Bond Repayment Calculator | Apply for a Bond- Bond Calculator
- Affordability Calculator
- Bond Costs Calculator
- Bond Repayment Calculator
- Apply for a Bond
Bond Calculator
Affordability Calculator
Bond Costs Calculator
Bond Repayment Calculator
Contact Us

Disclaimer: The estimates contained on this webpage are provided for general information purposes and should be used as a guide only. While every effort is made to ensure the accuracy of the calculator, RE/MAX of Southern Africa cannot be held liable for any loss or damage arising directly or indirectly from the use of this calculator, including any incorrect information generated by this calculator, and/or arising pursuant to your reliance on such information.
Mun. Rates & Taxes: ZAR 4200.00
Property description
Behind automated entrance and exit gates lies a residence that embodies sophistication, privacy, and effortless living. This magnificent three-story home is a rare find — designed with both grand entertaining and everyday comfort in mind, seamlessly merging practicality with refined style.
From the very first impression, the home sets the tone with its impressive porte-cochère entry, opening into a breathtaking double-volume foyer dressed in polished marble floors and luxurious finishes. Every detail has been carefully curated to exude elegance.
The expansive layout offers multiple living areas: a formal lounge, an inviting TV room, and a distinguished dining space that extends onto a covered patio — a perfect balance of indoor and outdoor living.
At the heart of the home is a chef’s dream kitchen, complete with marble countertops, a striking Smeg industrial gas stove, a central island, walk-in pantry, cold room, and a scullery and laundry with space for four appliances. Integrated high-end appliances include a microwave, eye-level oven, bar fridge, and double-door fridge — ensuring convenience without compromising style.
Accommodation is plentiful, with seven bedrooms in total. The luxurious main suite boasts a walk-in closet, island jet bath, and private balcony access. Two additional bedrooms, one en-suite, are located on the ground floor, ideal for guests or extended family. Upstairs, five bedrooms — three of which are en-suite — connect seamlessly to private balconies, accompanied by a spacious pyjama lounge that encourages relaxation and family time.
Entertainment reaches new heights on a dedicated level designed for leisure, featuring custom cabinetry, a stylish bar, guest bathroom, and direct access to the landscaped garden and sparkling pool.
Additional highlights include:
Double automated garage with 4-car carport
Guardhouse for enhanced security
Private study, perfect for a home office
Five storage rooms distributed throughout the residence
Two-bedroom domestic quarters with kitchenette, lounge, and bathroom (ideal as a flatlet or guest suite)
Courtyard with Wendy house
Solid wood doors, aluminium windows, and marble countertops throughout
Eleven strategically placed air-conditioning units
This property isn’t just a home — it’s a lifestyle statement, delivering the ultimate blend of luxury, comfort, and space for the modern family.
Property Details
- 7 Bedrooms
- 6 Bathrooms
- 2 Garages
- 6 Ensuite
- 1 Lounges
Property Features
- Study
- Balcony
- Pool
- Spa Bath
- Staff Quarters
- Laundry
- Storage
- Aircon
- Pets Allowed
- Access Gate
- Scenic View
- Kitchen
- Pantry
- Guest Toilet
- Entrance Hall
- Irrigation System
- Paving
- Garden
- Intercom
- Family TV Room
| Bedrooms | 7 |
| Bathrooms | 6 |
| Garages | 2 |
| Floor Area | 1 109 m2 |
| Erf Size | 2 645 m2 |
