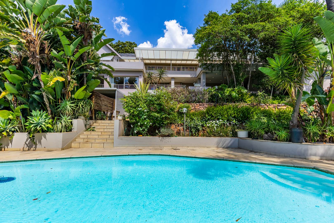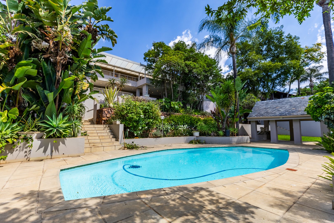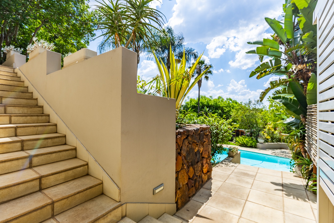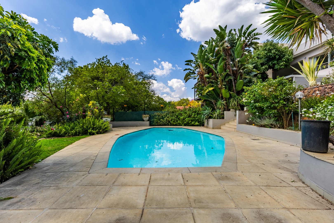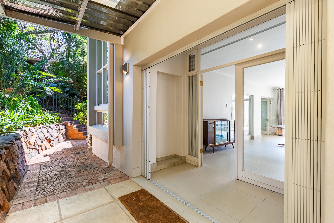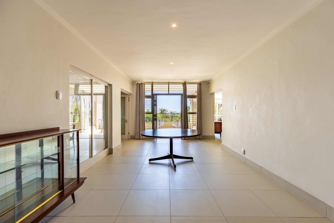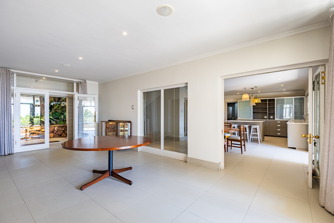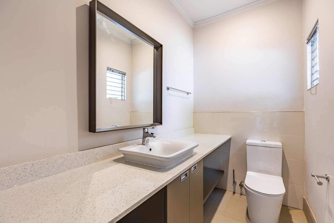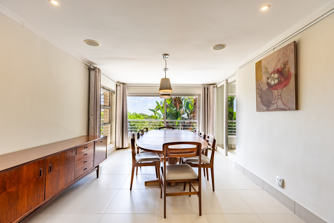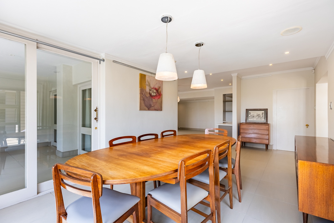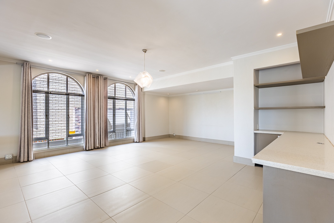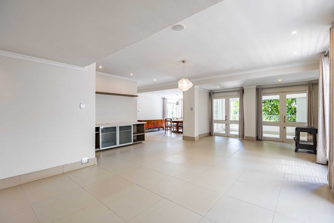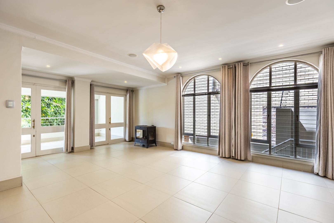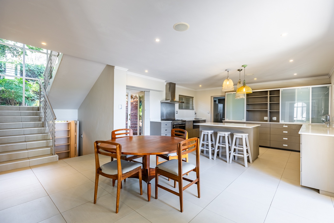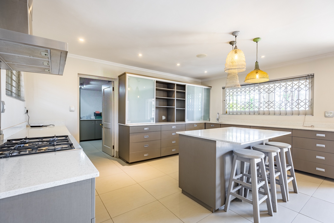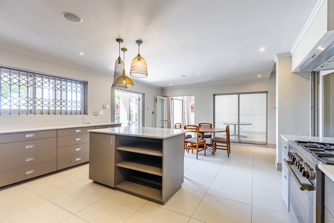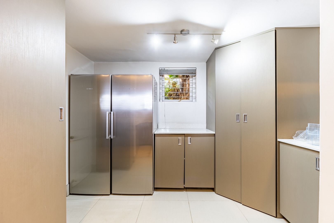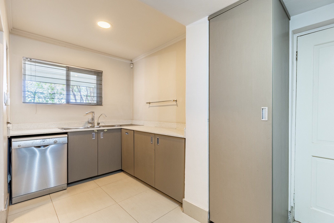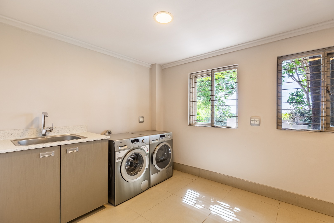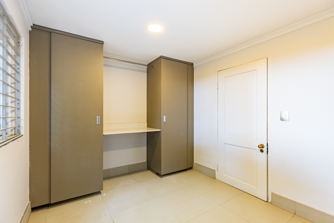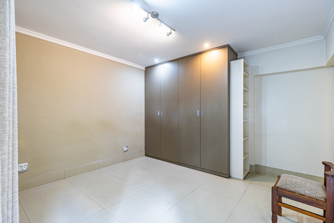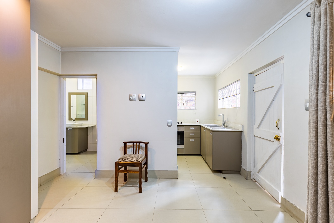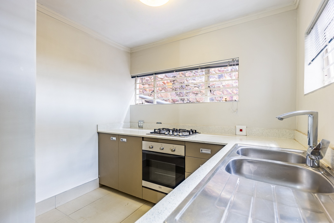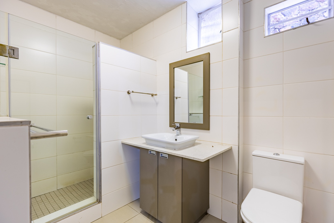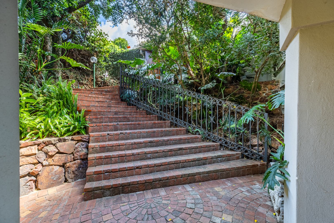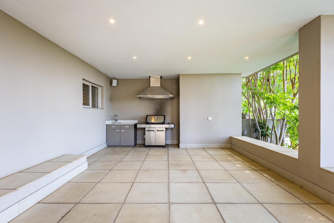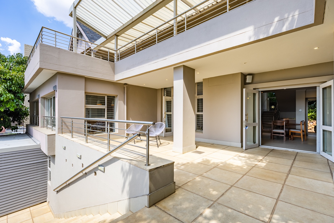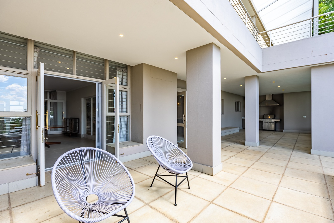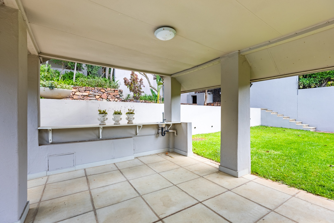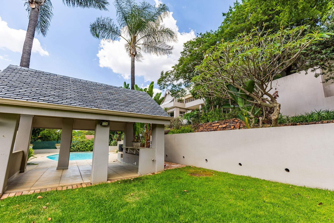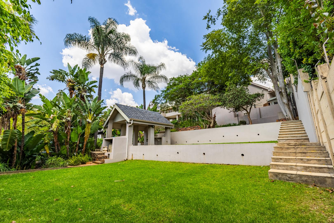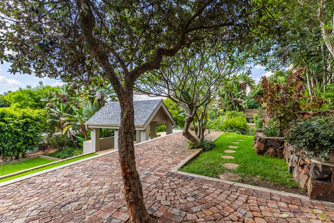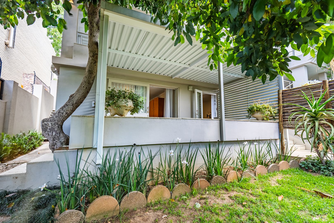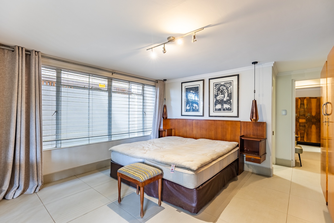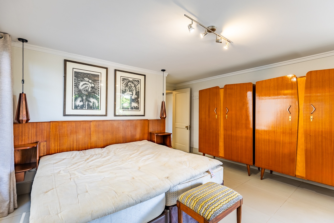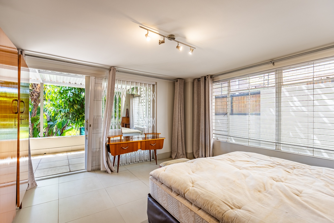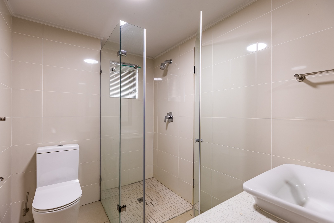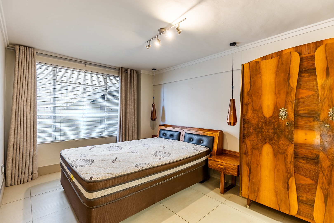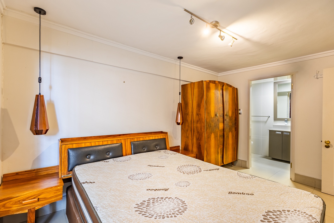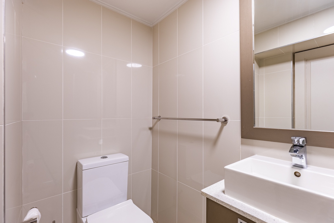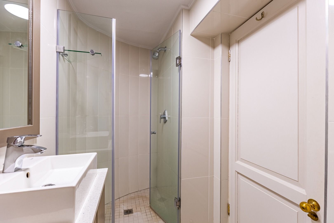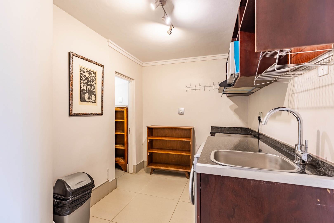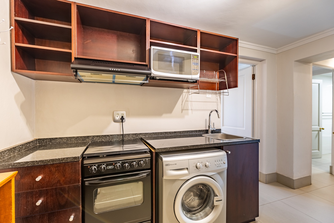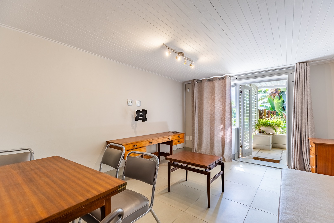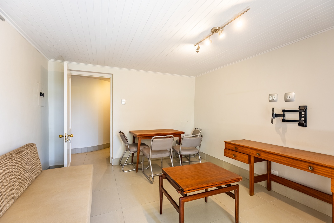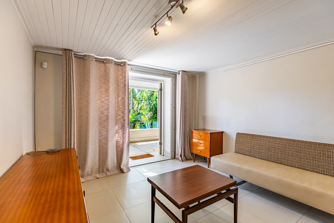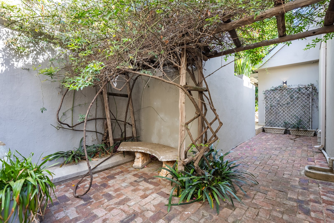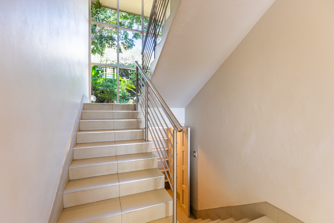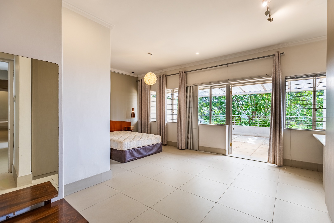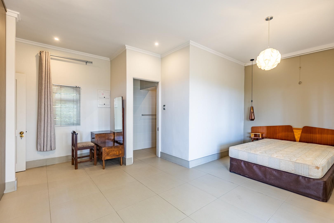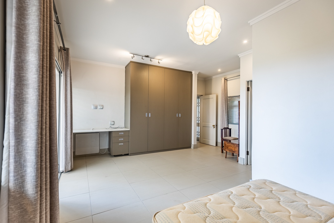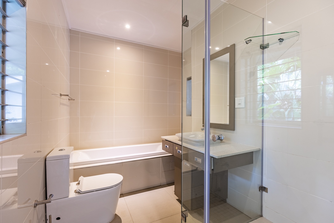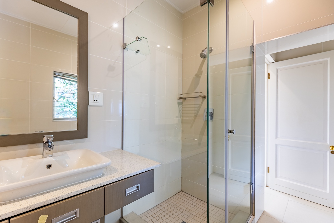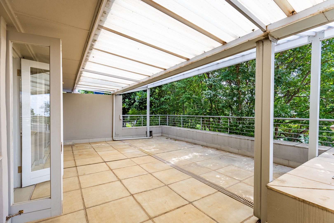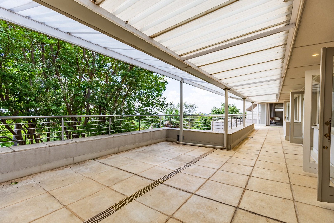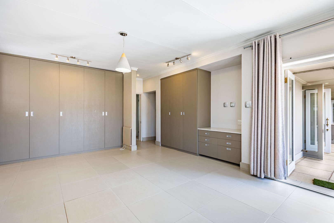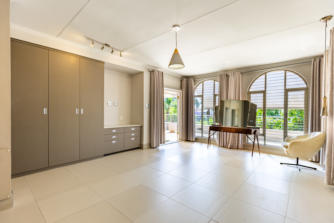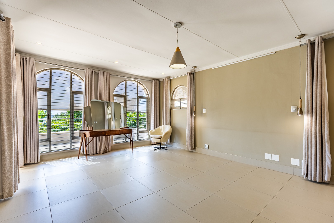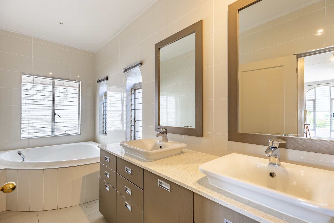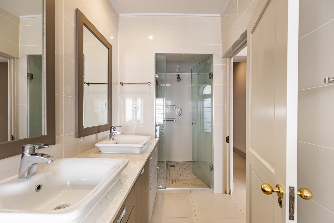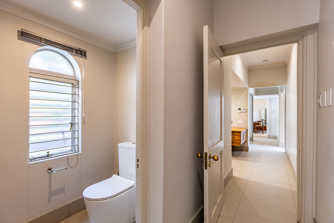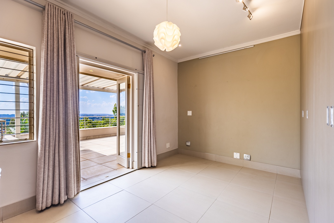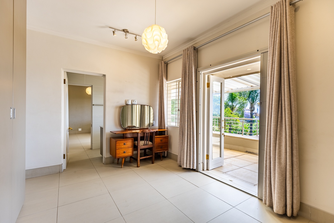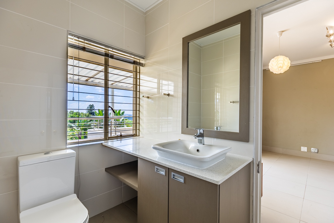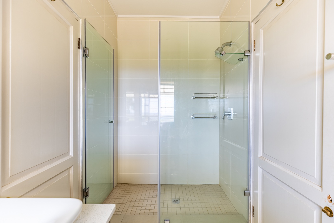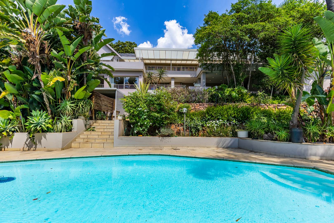- 7
- 6.5
- 6
- 650 m2
- 1 650 m2
Monthly Costs
Monthly Bond Repayment ZAR .
Calculated over years at % with no deposit. Change Assumptions
Affordability Calculator | Bond Costs Calculator | Bond Repayment Calculator | Apply for a Bond- Bond Calculator
- Affordability Calculator
- Bond Costs Calculator
- Bond Repayment Calculator
- Apply for a Bond
Bond Calculator
Affordability Calculator
Bond Costs Calculator
Bond Repayment Calculator
Contact Us

Disclaimer: The estimates contained on this webpage are provided for general information purposes and should be used as a guide only. While every effort is made to ensure the accuracy of the calculator, RE/MAX of Southern Africa cannot be held liable for any loss or damage arising directly or indirectly from the use of this calculator, including any incorrect information generated by this calculator, and/or arising pursuant to your reliance on such information.
Mun. Rates & Taxes: ZAR 5500.00
Monthly Levy: ZAR 1200.00
Property description
Discover expansive living in this remarkable residential property located in the prime lush Waterkloof Ridge, Pretoria. Boasting a generous floor size of 650 sqm set on a substantial 1650 sqm erf, this home offers an abundance of space and natural light. The interior features a neutral colour palette and durable tiled flooring throughout, creating a versatile canvas for personalisation and a bright, welcoming atmosphere.
The residence is thoughtfully designed with two spacious lounges and two distinct dining rooms, providing ample areas for relaxation and entertaining. The property includes two modern kitchens, one featuring a practical island with a breakfast bar, perfect for culinary enthusiasts. Seamless indoor-outdoor flow is achieved through large glass sliding doors, connecting the bright interiors to the landscaped surroundings. Modern amenities such as recessed lighting, integrated ceiling speakers, and a sleek staircase with stainless steel railing and integrated shelving enhance the contemporary feel.
Accommodation comprises seven well-appointed bedrooms and six-and-a-half bathrooms, including three en-suite facilities for ultimate comfort and privacy. The bathrooms are fitted with modern vanities and vessel sinks, complemented by natural light.
Outside, an inviting, lush terraced garden with paved pathways offers a serene retreat. Practical features include six garages and an additional six parking spaces, ensuring ample secure parking for residents and guests. An integrated security gate provides an added layer of safety and peace of mind.
Key Features:
* 7 Bedrooms, 6.5 Bathrooms (3 En-suite)
* 2 Modern Kitchens, 2 Lounges, 2 Dining Rooms
* 6 Garages, 6 Parking Spaces
* 650 sqm Floor Size, 1650 sqm Erf
* Abundant Natural Light and Open-Plan Design
* Lush Terraced Garden and Paved Pathways
* Integrated Security Gate
* Modern Staircase and Integrated Speakers
Property Details
- 7 Bedrooms
- 6.5 Bathrooms
- 6 Garages
- 3 Ensuite
- 2 Lounges
- 2 Dining Area
Property Features
| Bedrooms | 7 |
| Bathrooms | 6.5 |
| Garages | 6 |
| Floor Area | 650 m2 |
| Erf Size | 1 650 m2 |
Contact the Agent

Ilze Cawood
Full Status Property Practitioner
