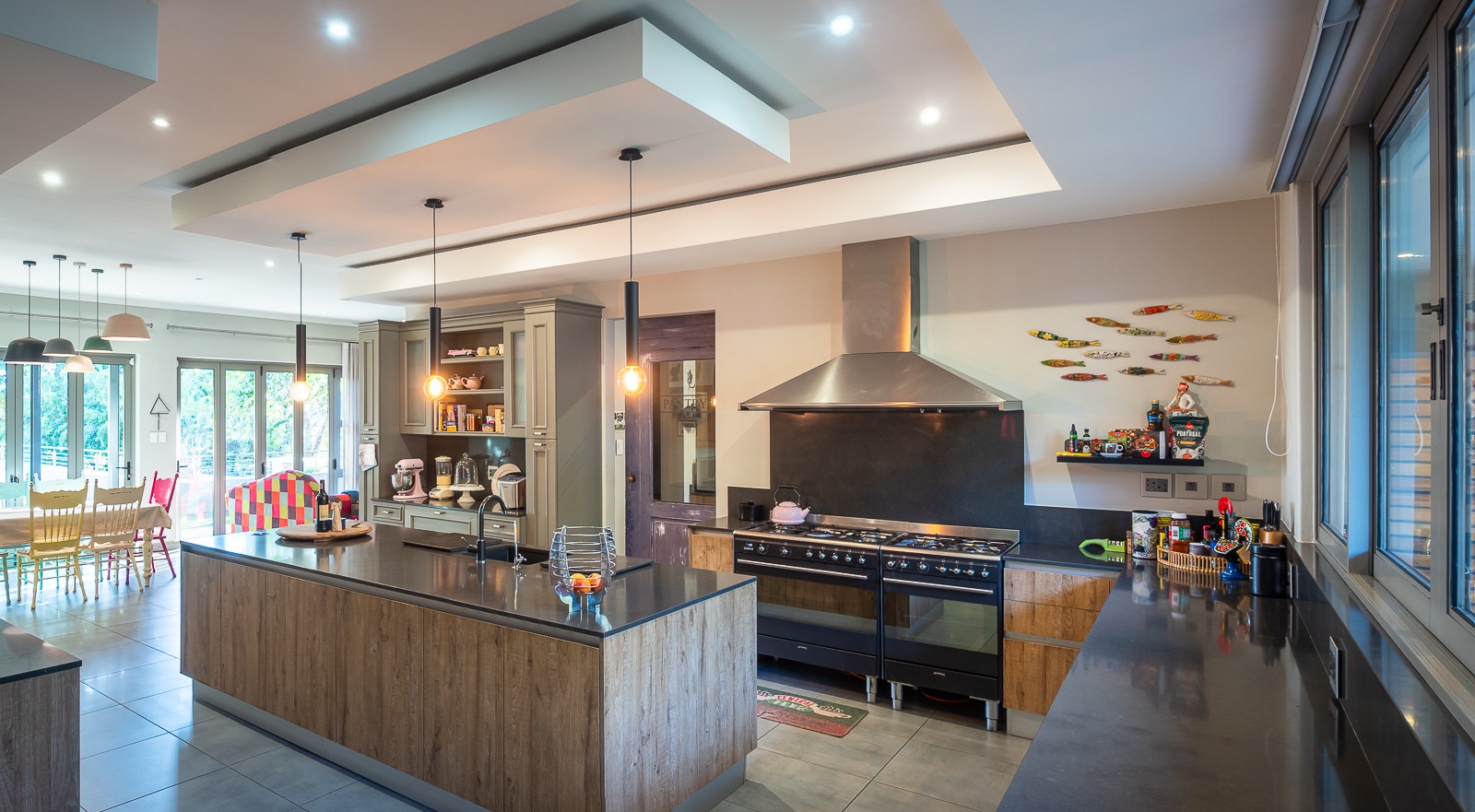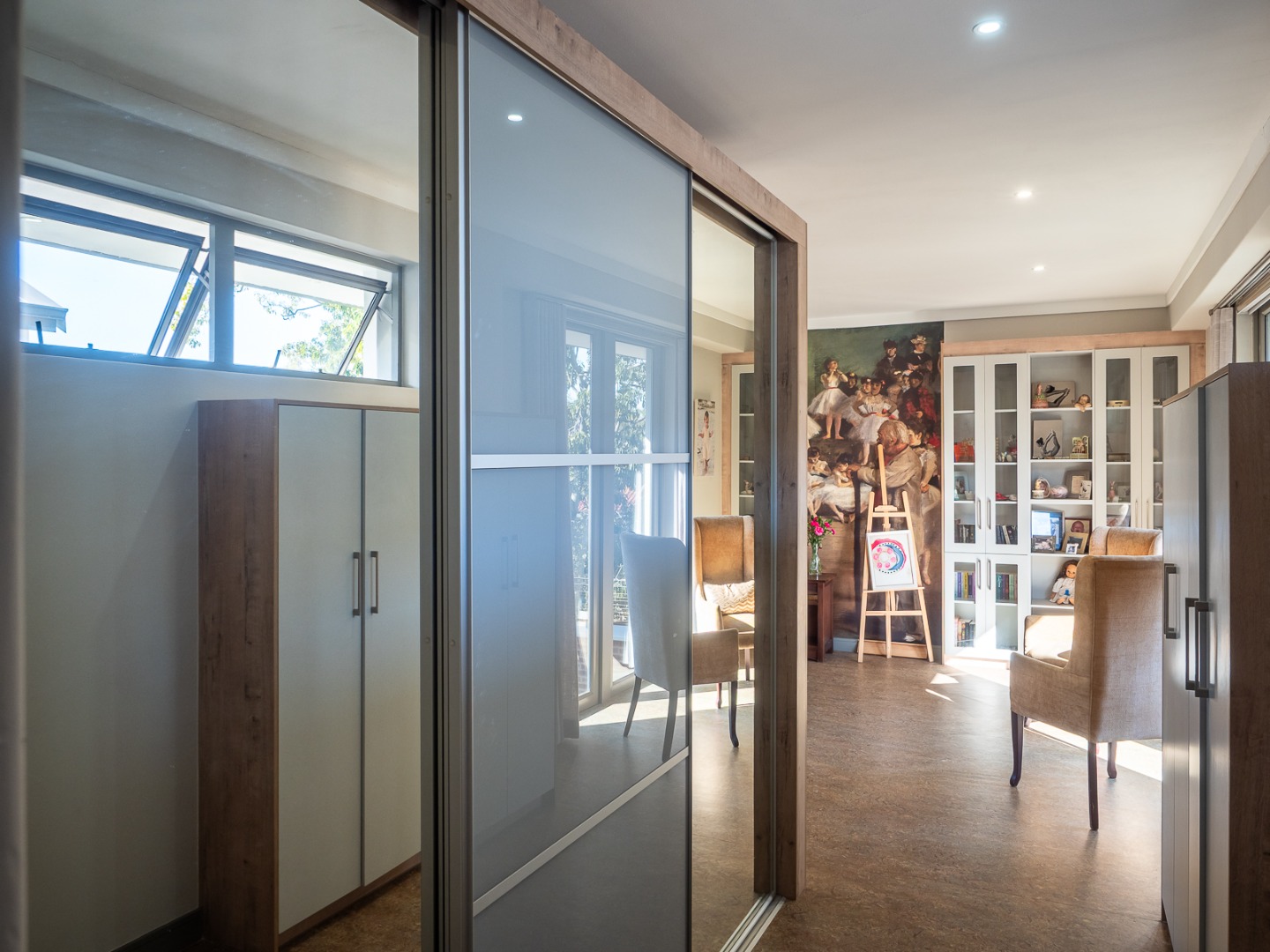- 6
- 7
- 3
- 1 838 m2
- 2 470 m2
Monthly Costs
Monthly Bond Repayment ZAR .
Calculated over years at % with no deposit. Change Assumptions
Affordability Calculator | Bond Costs Calculator | Bond Repayment Calculator | Apply for a Bond- Bond Calculator
- Affordability Calculator
- Bond Costs Calculator
- Bond Repayment Calculator
- Apply for a Bond
Bond Calculator
Affordability Calculator
Bond Costs Calculator
Bond Repayment Calculator
Contact Us

Disclaimer: The estimates contained on this webpage are provided for general information purposes and should be used as a guide only. While every effort is made to ensure the accuracy of the calculator, RE/MAX of Southern Africa cannot be held liable for any loss or damage arising directly or indirectly from the use of this calculator, including any incorrect information generated by this calculator, and/or arising pursuant to your reliance on such information.
Property description
Situated on one of Waterkloof’s most renowned and desirable streets, this iconic home is the embodiment of distinction, elegance, and enduring luxury. This property offers a rare blend of modern comfort, versatile spaces, and timeless style in one of Pretoria’s most prestigious suburbs.
Spanning three levels, the main house features 6 spacious en-suite bedrooms and 7 beautifully finished bathrooms. From the moment you walk in, you’ll notice the attention to detail—open living spaces, high ceilings, and premium finishes that create a sense of understated luxury. Two covered verandas lead out to a sparkling swimming pool, complete with a large wooden deck—perfect for relaxed afternoons or stylish entertaining. And if you love hosting, the retro-style bar brings a playful, nostalgic twist to your evenings in.
The second building features a double-storey office and dance studio, ideal for running a business, creative work, or a private studio.
The third building includes 2 servants bedrooms, 2 bathrooms, a kitchen, storeroom, pool pump room, and a poolside bathroom/dressing room. This space could easily be converted into a flatlet or guest cottage.
With two gated driveways and a separate pedestrian entrance, there’s more than enough room for you and your guests:
- 3 garages
- 3 covered parking bays
- 4 open parking bays
- Extra driveway space for 3 to 5 additional vehicles
A dedicated guard house at the entrance offers peace of mind and enhanced on-site security.
Modern features that make life easy include high-speed fibre internet, gas geyser, borehole and water tank for backup water supply, and a well-maintained, established garden.
Contact me today for your private viewing!
Property Details
- 6 Bedrooms
- 7 Bathrooms
- 3 Garages
- 6 Ensuite
- 2 Lounges
- 1 Dining Area
Property Features
- Study
- Balcony
- Patio
- Pool
- Deck
- Staff Quarters
- Laundry
- Storage
- Furnished
- Aircon
- Pets Allowed
- Security Post
- Alarm
- Scenic View
- Kitchen
- Built In Braai
- Pantry
- Guest Toilet
- Entrance Hall
- Irrigation System
- Garden
- Intercom
- Family TV Room
| Bedrooms | 6 |
| Bathrooms | 7 |
| Garages | 3 |
| Floor Area | 1 838 m2 |
| Erf Size | 2 470 m2 |





















































