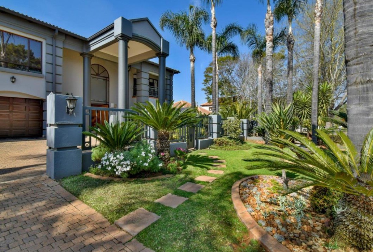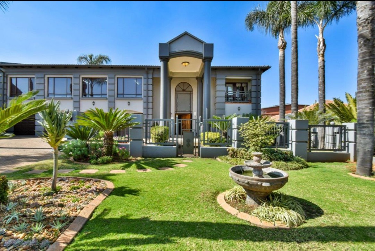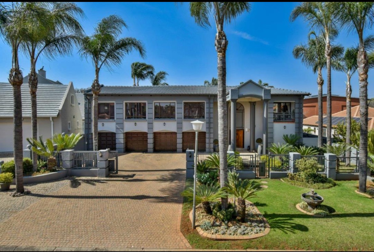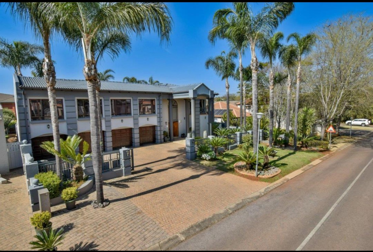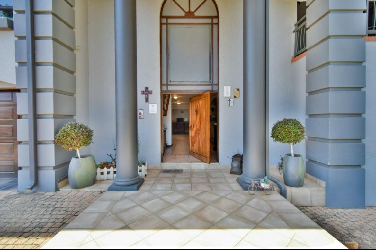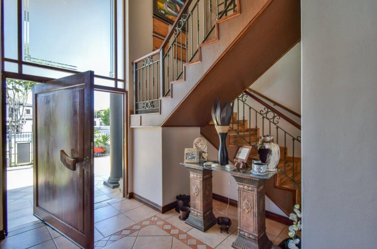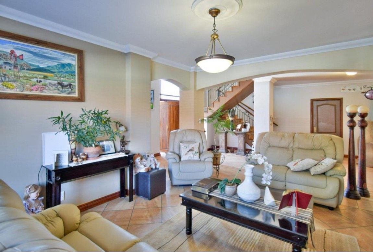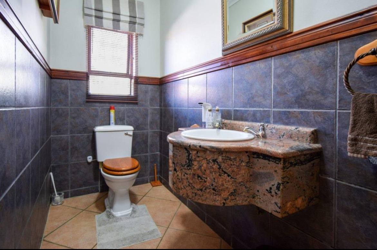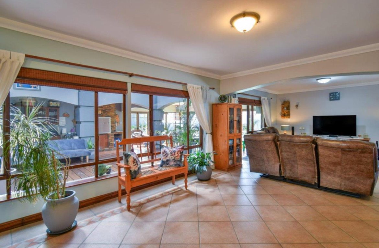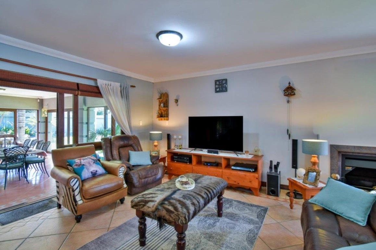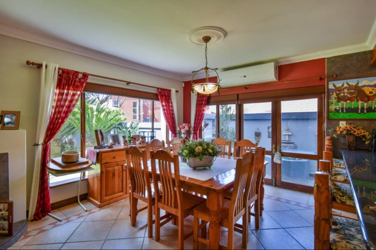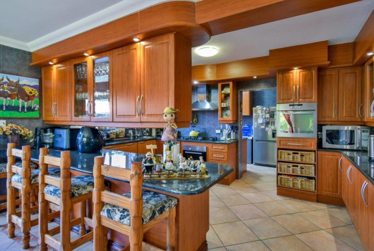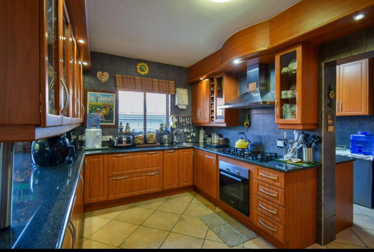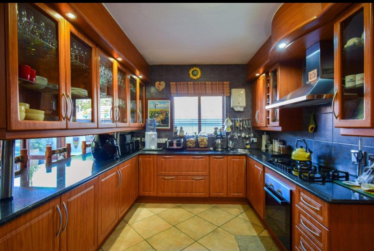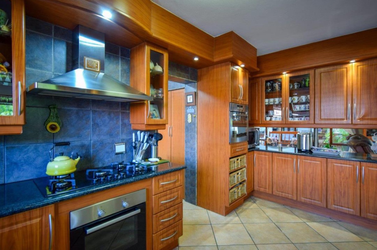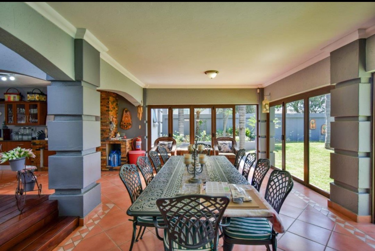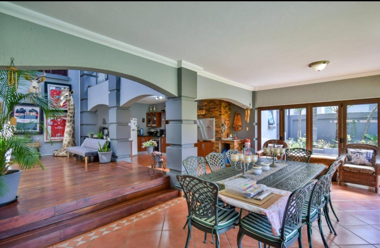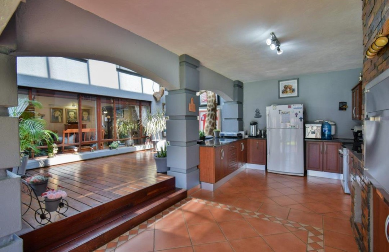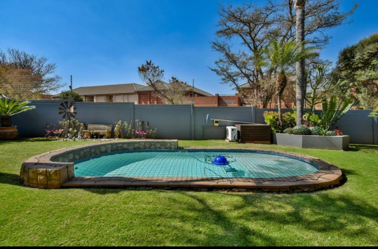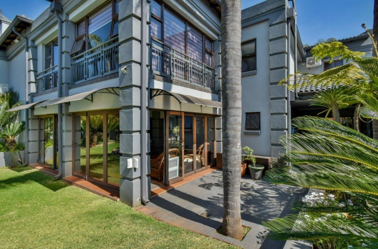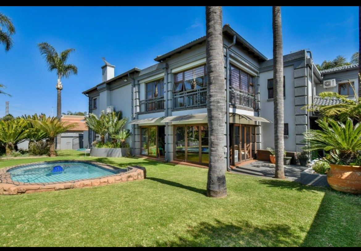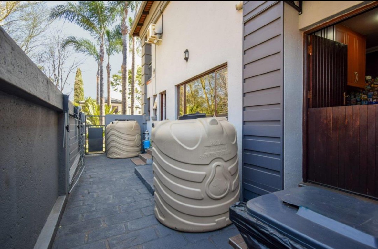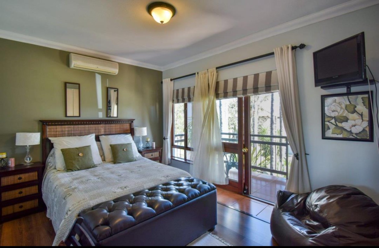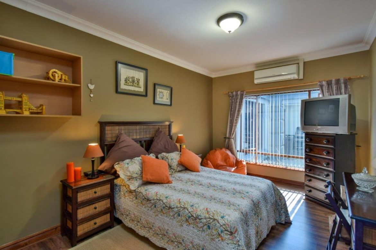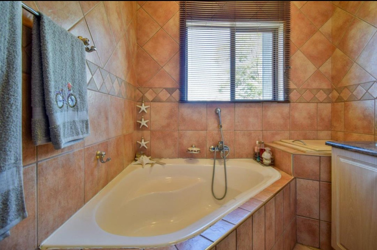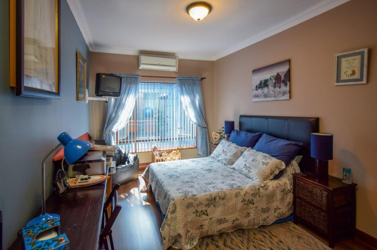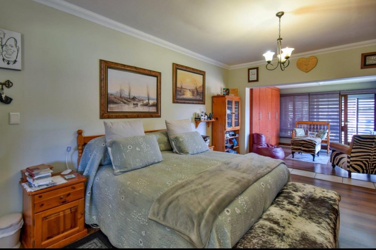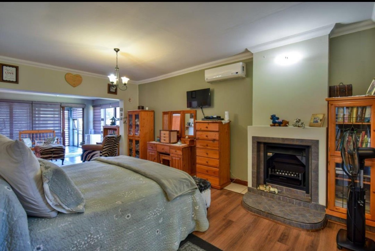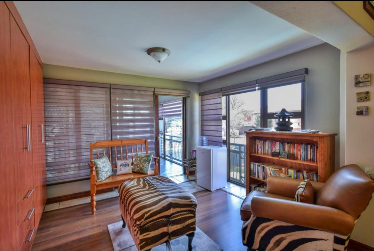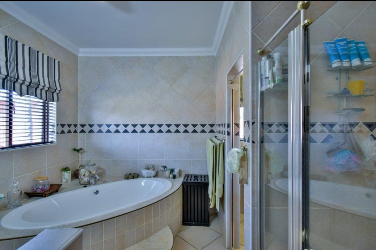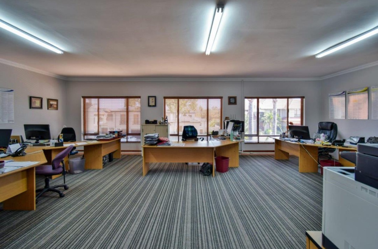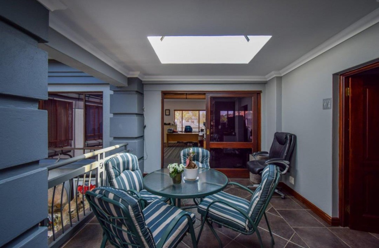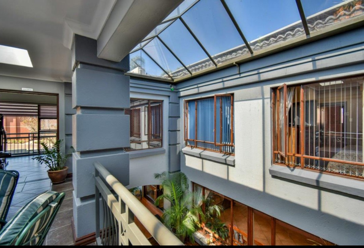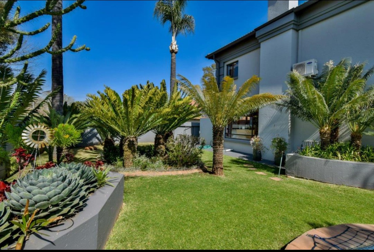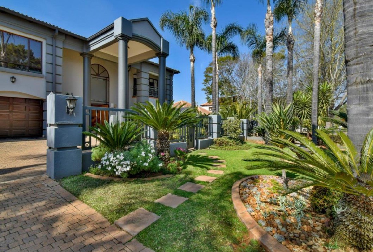- 4
- 5
- 4
- 752 m2
- 900 m2
Monthly Costs
Monthly Bond Repayment ZAR .
Calculated over years at % with no deposit. Change Assumptions
Affordability Calculator | Bond Costs Calculator | Bond Repayment Calculator | Apply for a Bond- Bond Calculator
- Affordability Calculator
- Bond Costs Calculator
- Bond Repayment Calculator
- Apply for a Bond
Bond Calculator
Affordability Calculator
Bond Costs Calculator
Bond Repayment Calculator
Contact Us

Disclaimer: The estimates contained on this webpage are provided for general information purposes and should be used as a guide only. While every effort is made to ensure the accuracy of the calculator, RE/MAX of Southern Africa cannot be held liable for any loss or damage arising directly or indirectly from the use of this calculator, including any incorrect information generated by this calculator, and/or arising pursuant to your reliance on such information.
Mun. Rates & Taxes: ZAR 3914.00
Monthly Levy: ZAR 3908.00
Property description
Best Buy in Woodhill – Stylish Family Home with Work-From-Home Office
Step into this beautifully designed family home that offers the perfect balance of comfort, space, and functionality — with the added bonus of a dedicated office area, ideal for working from home.
Downstairs
As you enter through the impressive front door, a striking double-volume entrance sets the tone for this spacious residence. Direct access from the three lock-up garages makes daily living convenient. The ground floor features:
Formal lounge and an open-plan TV lounge with dining room (air-conditioned)
Stylish kitchen with granite tops, ample cupboards, gas hob, electric oven, pantry, and a separate scullery with space for 3 appliances
Courtyard and laundry room accessible from the back door
Guest toilet for added convenience
From the TV lounge, sliding doors lead into the heart of the home — a stunning entertainment area with stack doors that open to the manicured garden and sparkling pool. The entertainer’s haven includes:
Wooden deck with jacuzzi
Built-in cupboards with space for a fridge
Gas braai, oven, and prep space
Ample room for family and friends to enjoy year-round gatherings
Upstairs
The upper level is thoughtfully designed for both work and relaxation.
Spacious office suite: open-plan area that can accommodate four desks, plus a kitchenette, separate office, and bathroom — ideal for working from home
Main bedroom: features a wooden fireplace, aircon, TV point, his & hers cupboards, full en suite bathroom, and a private gym room
Three additional bedrooms:
Bedrooms 2 & 3 share a bathroom, each with TV point and aircon
Bedroom 4 offers a private balcony, aircon, TV point, and access to a family bathroom
Additional Features
Staff accommodation
Generator
2 water tanks
Irrigation system
Pool heat pump
This home offers outstanding value in the prestigious Woodhill Golf Estate, a secure, exclusive lifestyle estate boasting an 18-hole championship course designed by Peter Matkovich. Residents enjoy world-class amenities including a clubhouse, tennis and squash courts, playgrounds, and 24-hour security.
View this exceptional property today — your ideal family home with office space awaits!
Property Details
- 4 Bedrooms
- 5 Bathrooms
- 4 Garages
- 2 Lounges
Property Features
- Study
- Balcony
- Pool
- Deck
- Golf Course
- Club House
- Storage
- Pets Allowed
- Access Gate
- Kitchen
- Built In Braai
- Irrigation System
- Paving
- Garden
- Family TV Room
| Bedrooms | 4 |
| Bathrooms | 5 |
| Garages | 4 |
| Floor Area | 752 m2 |
| Erf Size | 900 m2 |
Contact the Agent

Sarah-Jayne da Silva
Candidate Property Practitioner
