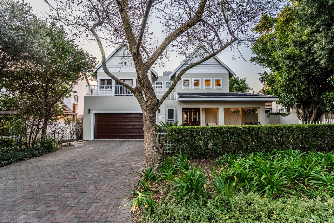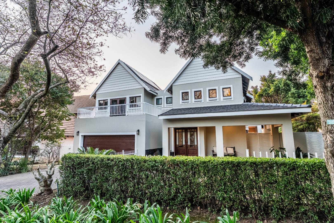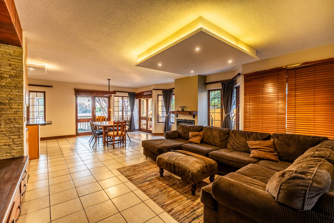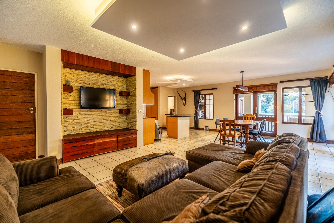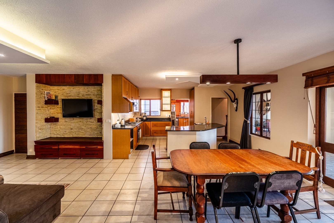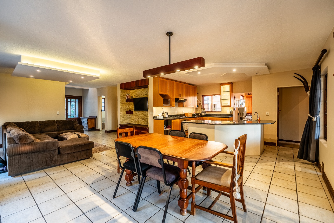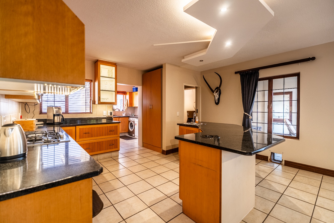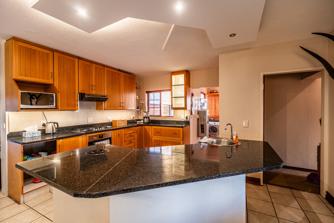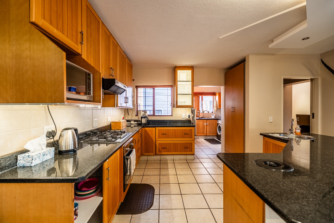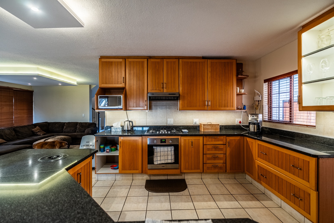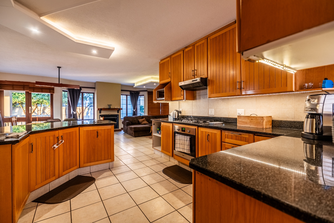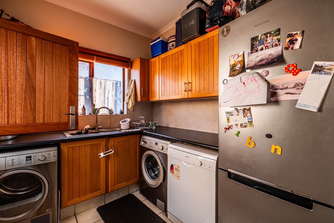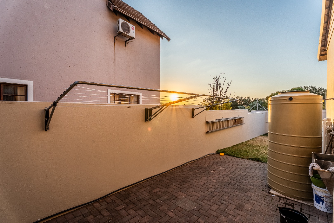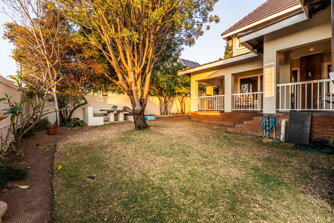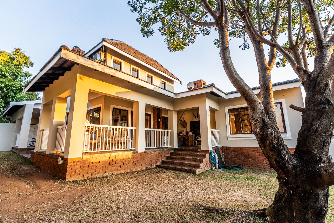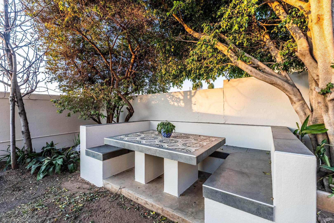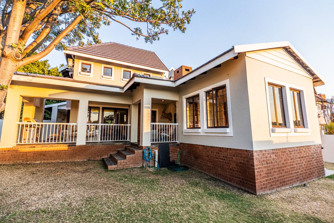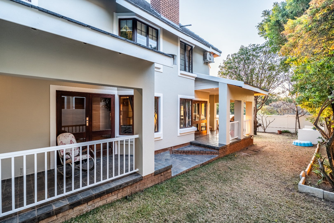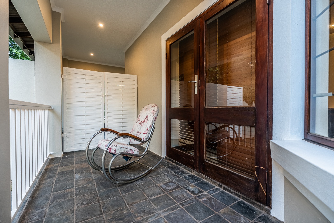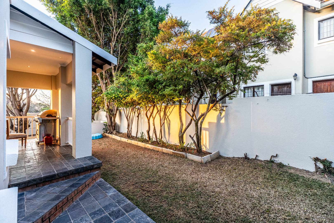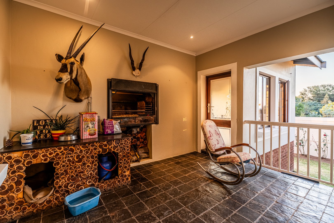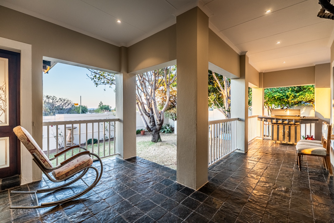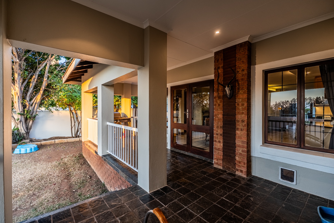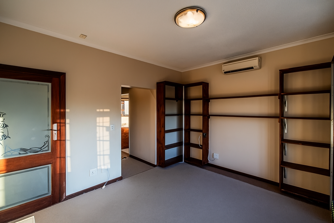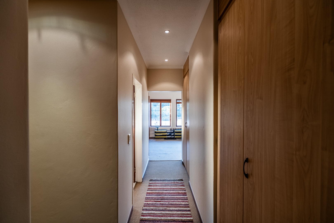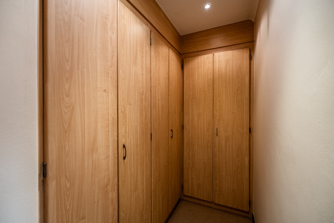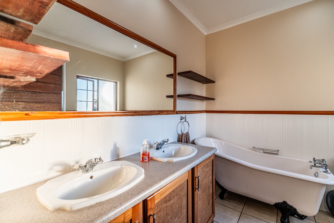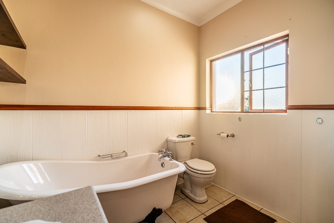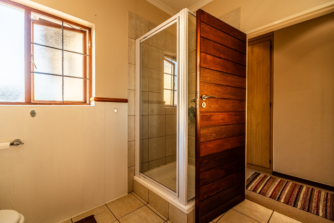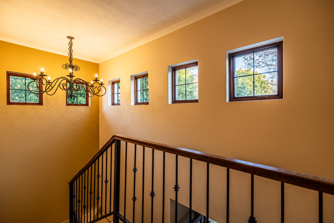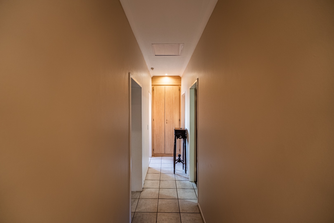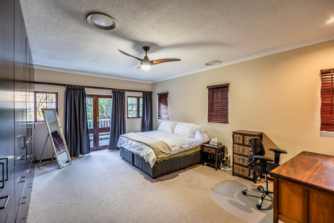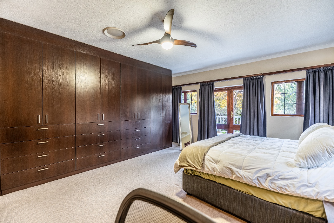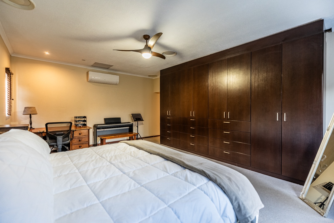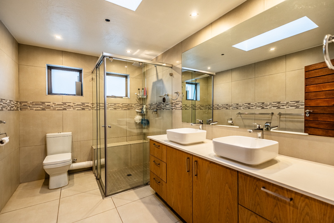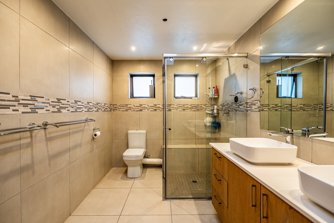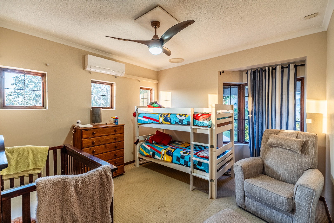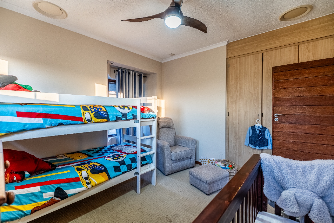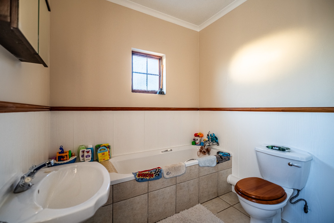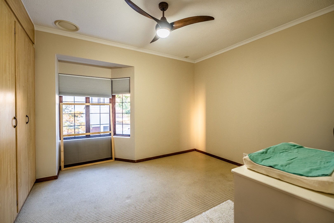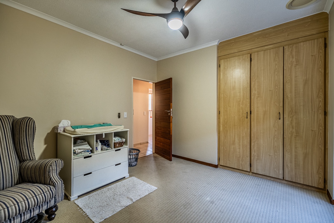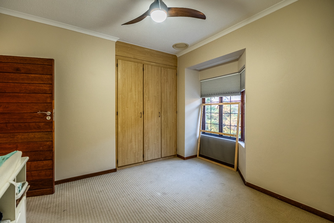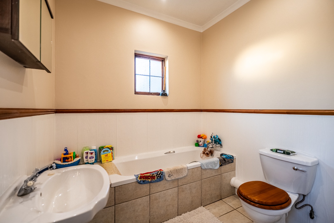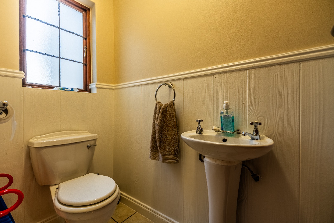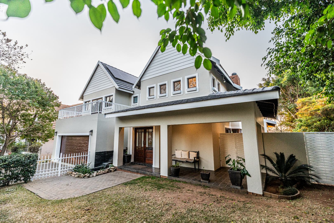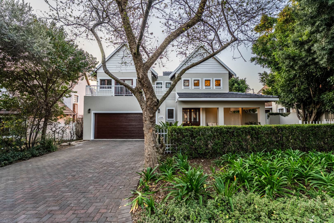- 4
- 3.5
- 2
- 338 m2
- 617 m2
Monthly Costs
Monthly Bond Repayment ZAR .
Calculated over years at % with no deposit. Change Assumptions
Affordability Calculator | Bond Costs Calculator | Bond Repayment Calculator | Apply for a Bond- Bond Calculator
- Affordability Calculator
- Bond Costs Calculator
- Bond Repayment Calculator
- Apply for a Bond
Bond Calculator
Affordability Calculator
Bond Costs Calculator
Bond Repayment Calculator
Contact Us

Disclaimer: The estimates contained on this webpage are provided for general information purposes and should be used as a guide only. While every effort is made to ensure the accuracy of the calculator, RE/MAX of Southern Africa cannot be held liable for any loss or damage arising directly or indirectly from the use of this calculator, including any incorrect information generated by this calculator, and/or arising pursuant to your reliance on such information.
Mun. Rates & Taxes: ZAR 2290.00
Monthly Levy: ZAR 3400.00
Property description
Discover comfort, style, and modern sustainability in this beautifully designed 4-bedroom home, perfectly positioned within the sought-after Woodlands Lifestyle Estate. Offering a seamless blend of indoor and outdoor living, this residence is ideal for families who value space, convenience, and energy efficiency.
The inviting entrance leads into an open-plan living area featuring a family TV lounge, dining room, and a cozy fireplace — perfect for winter evenings. The well-appointed kitchen, complete with a separate scullery, flows effortlessly to the expansive wraparound patio with a built-in braai, overlooking the private, manicured garden. A spacious guest bedroom with a full en-suite bathroom and a guest toilet complete the downstairs layout.
Upstairs, two bedrooms share a full bathroom, while the luxurious main suite offers a private balcony, walk-in closet, and a full en-suite bathroom — creating a serene retreat.
This home comes equipped with modern extras, including a 1000-litre backup water system and a cutting-edge solar solution featuring an 8kW Sunsynk inverter, 16 x 460W solar panels, and two 5kW Freedom Won lithium batteries — ensuring peace of mind during power outages. Additional features include a double garage with built-in storage and full staff accommodation.
Residents of Woodlands Lifestyle Estate enjoy access to 24-hour security, walking and jogging trails, clubhouse facilities, and a family-friendly community close to top schools, shopping centers, and major routes.
Property Details
- 4 Bedrooms
- 3.5 Bathrooms
- 2 Garages
- 2 Ensuite
- 1 Lounges
- 1 Dining Area
Property Features
- Balcony
- Patio
- Gym
- Club House
- Squash Court
- Tennis Court
- Staff Quarters
- Laundry
- Aircon
- Pets Allowed
- Security Post
- Kitchen
- Built In Braai
- Fire Place
- Guest Toilet
- Entrance Hall
- Paving
- Garden
- Family TV Room
| Bedrooms | 4 |
| Bathrooms | 3.5 |
| Garages | 2 |
| Floor Area | 338 m2 |
| Erf Size | 617 m2 |
