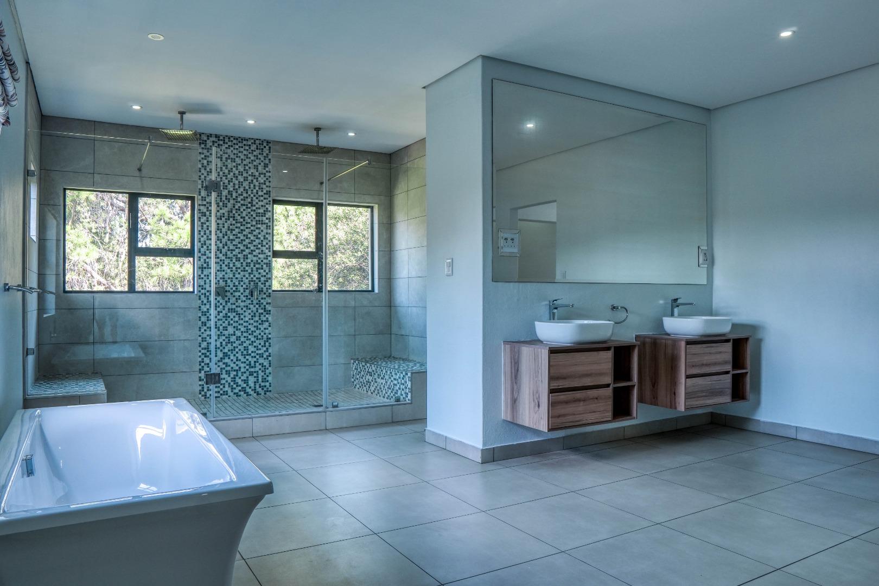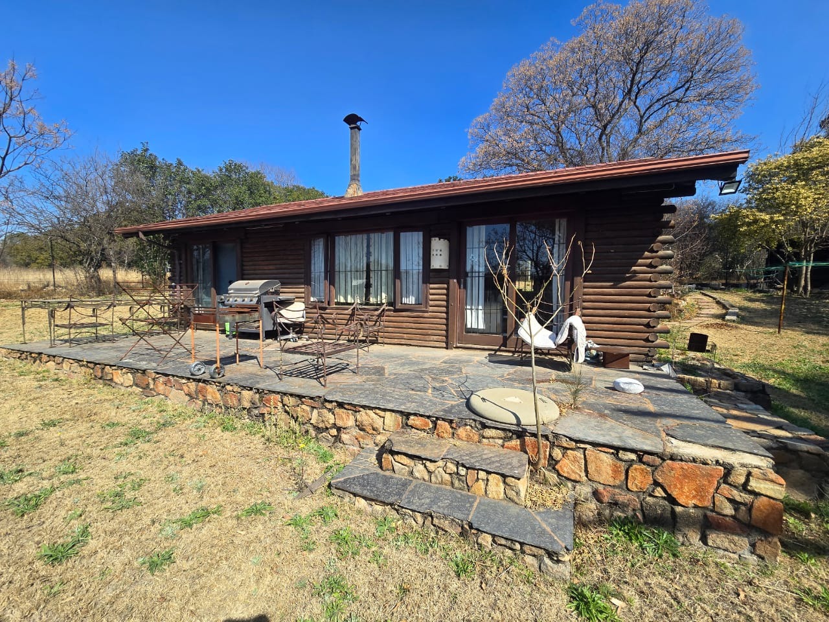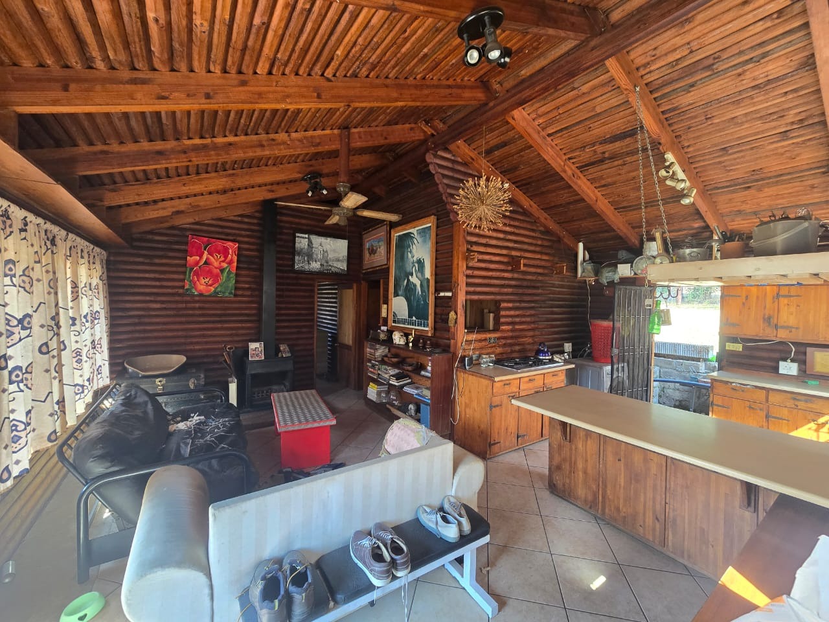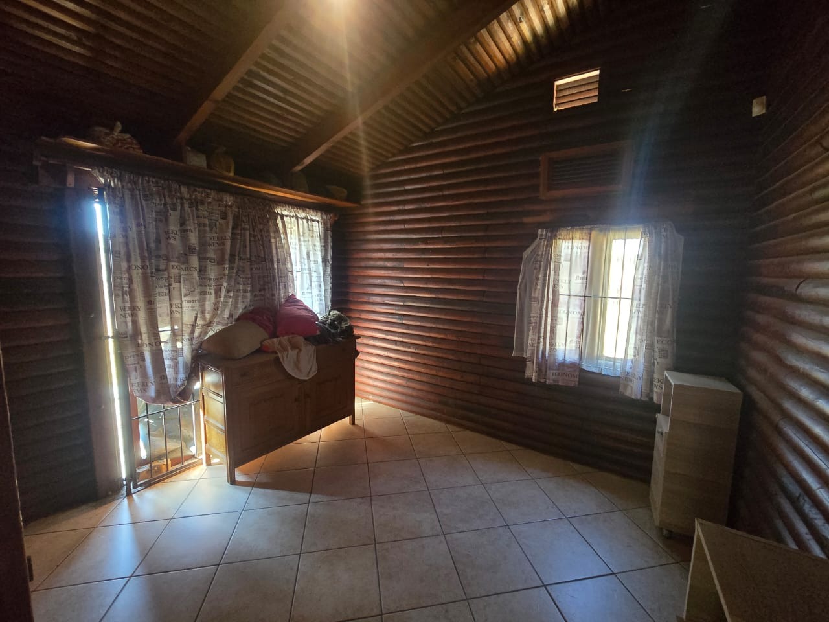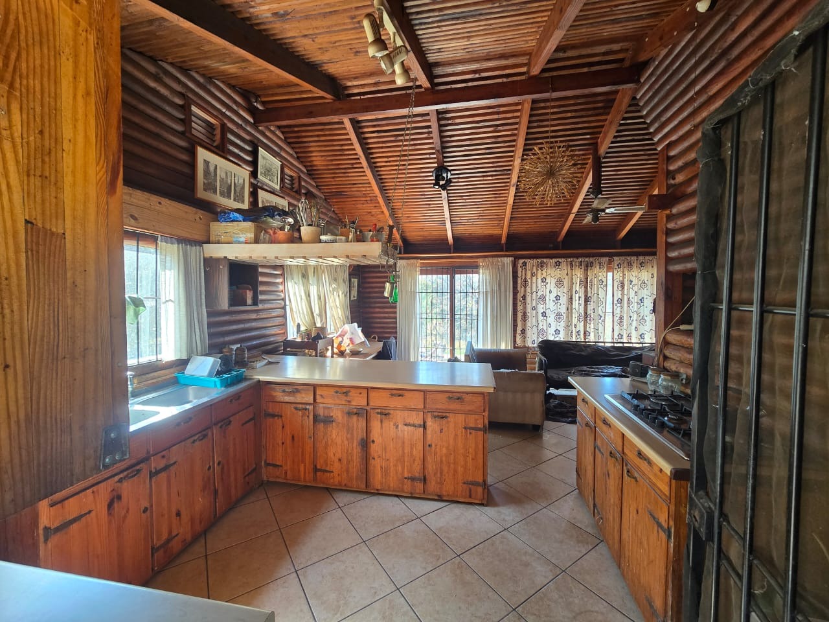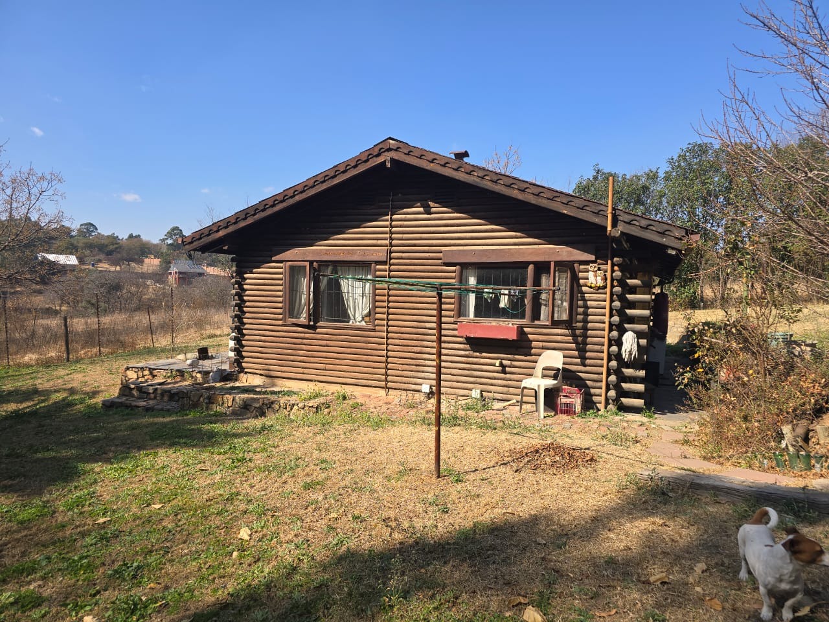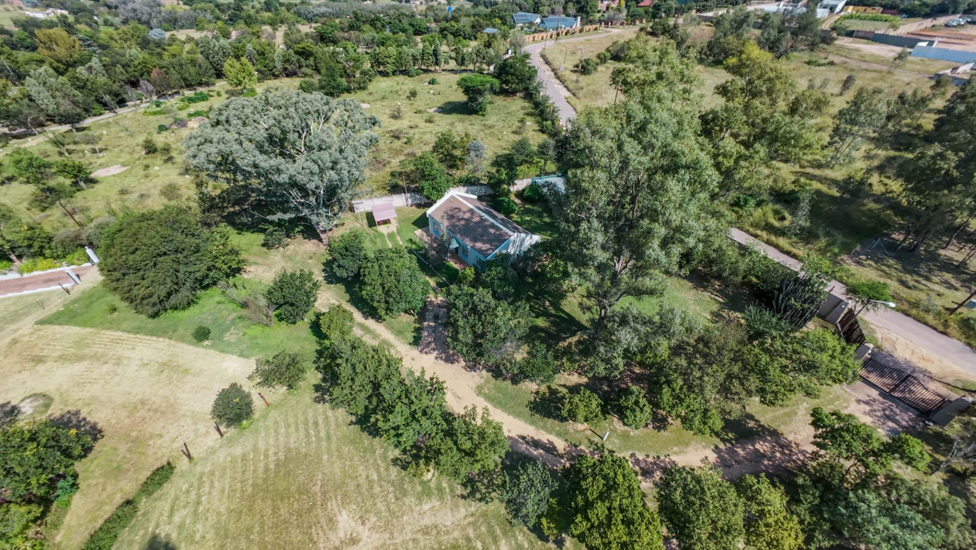- 9
- 5
- 3
- 1 363 m2
- 4.2 ha
Monthly Costs
Monthly Bond Repayment ZAR .
Calculated over years at % with no deposit. Change Assumptions
Affordability Calculator | Bond Costs Calculator | Bond Repayment Calculator | Apply for a Bond- Bond Calculator
- Affordability Calculator
- Bond Costs Calculator
- Bond Repayment Calculator
- Apply for a Bond
Bond Calculator
Affordability Calculator
Bond Costs Calculator
Bond Repayment Calculator
Contact Us

Disclaimer: The estimates contained on this webpage are provided for general information purposes and should be used as a guide only. While every effort is made to ensure the accuracy of the calculator, RE/MAX of Southern Africa cannot be held liable for any loss or damage arising directly or indirectly from the use of this calculator, including any incorrect information generated by this calculator, and/or arising pursuant to your reliance on such information.
Property description
Set on 4.2 hectares of open, fully fenced land in Farmall, this expansive riverfront property offers more than just space—it tells a story of opportunity, family comfort, and flexible living. Although the home is situated along a regular road, what sets it apart is that the yard stretches all the way down to the tranquil edge of the Klein Jukskei River. The landscape opens up beautifully behind the house, offering privacy, natural beauty, and room to grow.
At the heart of the main home lies a spacious second lounge, perfectly positioned at the center of the layout and offering access to nearly every part of the house. From this central point, a staircase rises to the upper level where the master suite commands its own private domain—complete with a balcony, a full en-suite bathroom featuring a bath, double shower, and double basin, and a large walk-in closet with a hidden safe tucked behind the shelving. Just off the second lounge, you’ll also find a hallway leading to four of the six bedrooms. A full bathroom with both a bath and shower serves this wing, while a connected study includes its own shower and basin for added functionality. This thoughtful flow allows the home to accommodate large families or multiple generations with ease.
The open-plan kitchen is tucked into the corner of the house but doesn’t lack in style or substance. A center island with gas stove and oven becomes the focal point for meal prep, while wrap-around cupboards, a breakfast nook, and a scullery add everyday practicality. From the kitchen, the space opens up into a warm dining and lounge area that wraps around the entrance hall and spills out through glass doors onto a covered patio. Here, a raised pool beckons for summer afternoons, and an adjacent built-in bar, cleverly set just off to the side, includes its own staircase that leads down to the far end of the bedroom hallway. It’s a layout built for both family life and easy entertaining—seamless and inviting at every turn.
Just across the yard, you’ll find two additional buildings that offer even more flexibility. One, a 137m² flatlet, includes three bedrooms, a full standalone bathroom, and a compact kitchen with stove and oven, flowing into its own lounge and dining space. It’s ideal for extended family or as a rental income opportunity. There is also a second cottage, measuring 126m²
Completing the picture is a massive 400m²+ warehouse that offers enough space to operate a full-scale workshop or business from home. One side features a garage large enough to house a boat, while the rest of the space can easily be converted into a home office, studio, or even additional living space if desired.
With rich natural surroundings, riverfront tranquility, and versatile structures across the property, this one-of-a-kind farm offers the space and scope to live, work, and grow in any direction you choose.
Property Details
- 9 Bedrooms
- 5 Bathrooms
- 3 Garages
- 2 Ensuite
- 3 Lounges
- 2 Dining Area
- 1 Flatlet
Property Features
- Study
- Patio
- Pool
- Staff Quarters
- Storage
- Pets Allowed
- Alarm
- Kitchen
- Garden Cottage
- Guest Toilet
- Entrance Hall
- Garden
- Family TV Room
Video
| Bedrooms | 9 |
| Bathrooms | 5 |
| Garages | 3 |
| Floor Area | 1 363 m2 |
| Erf Size | 4.2 ha |














