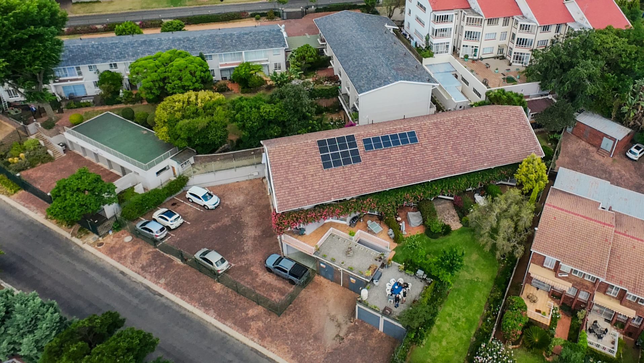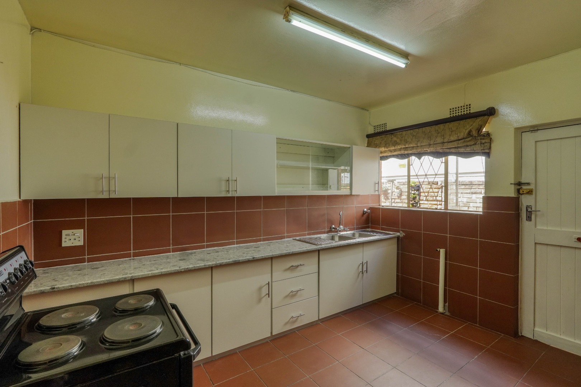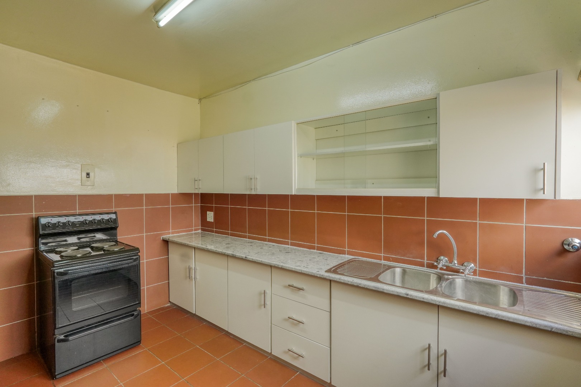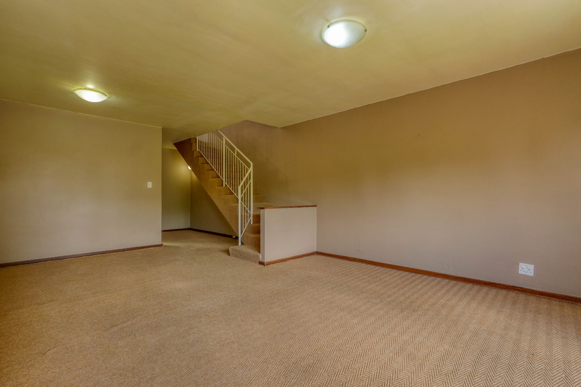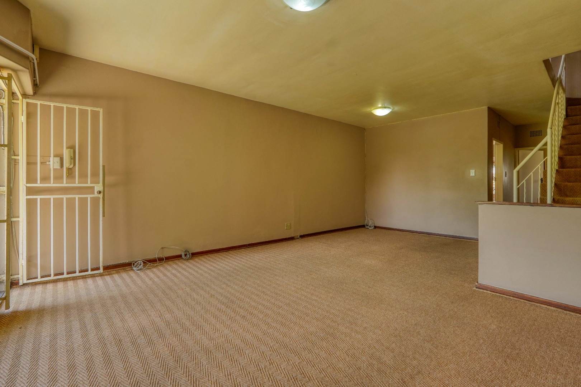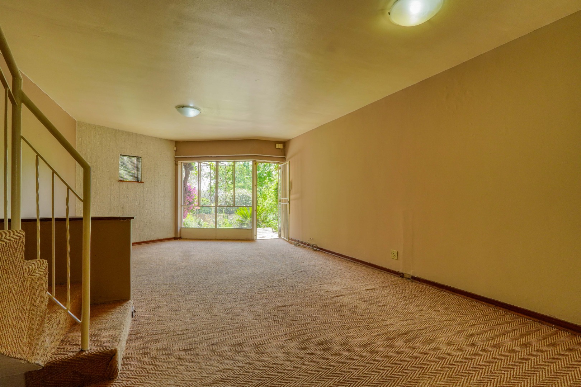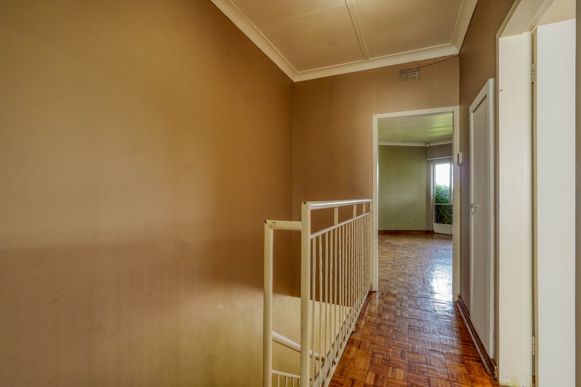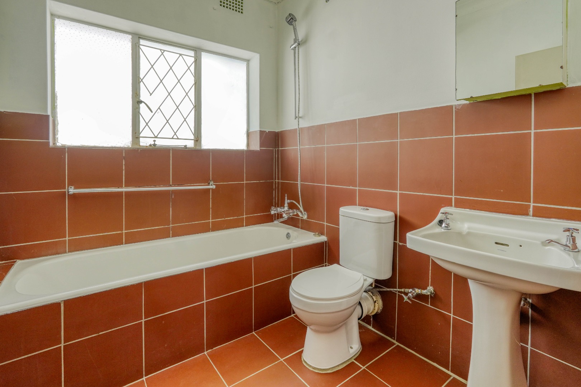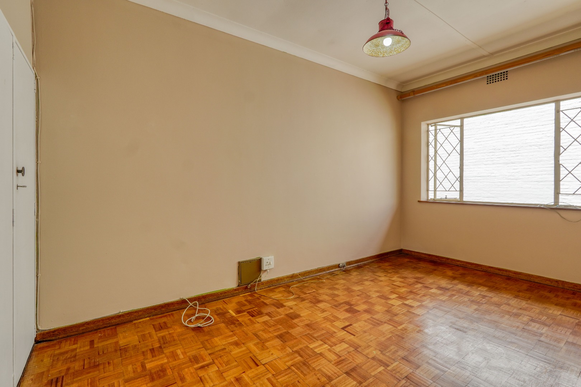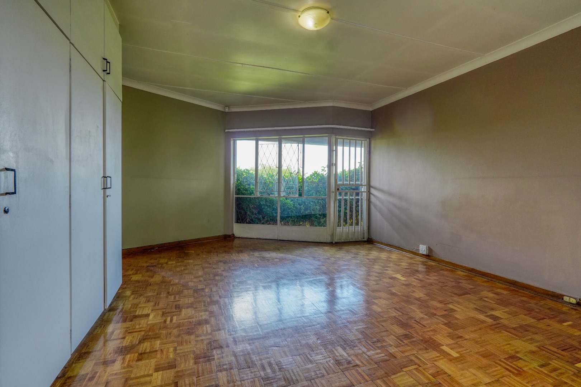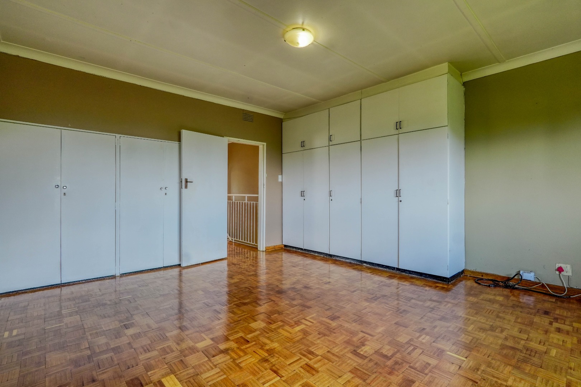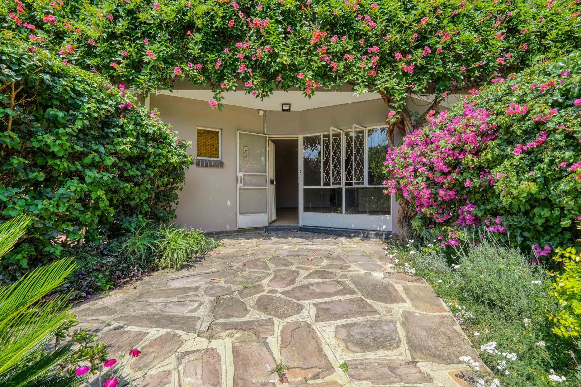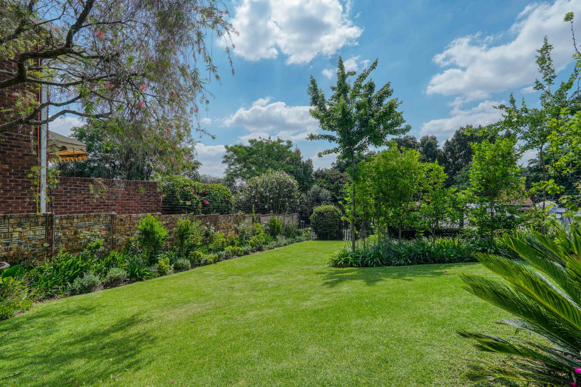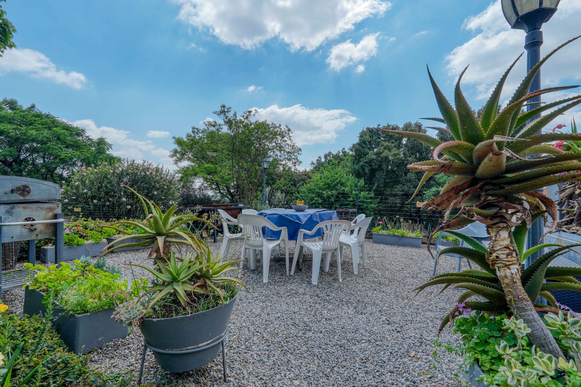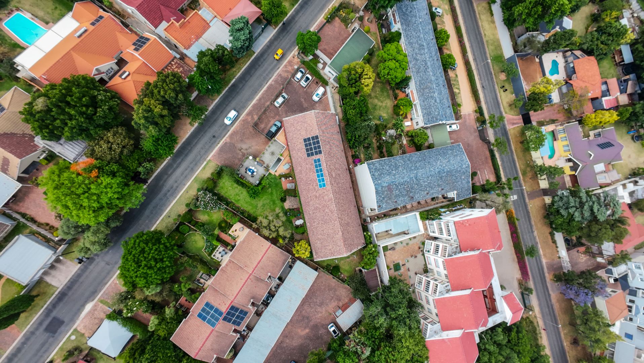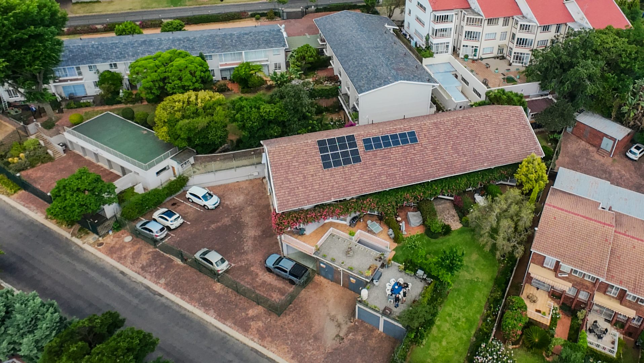- 2
- 1.5
- 1
- 118 m2
Monthly Costs
Monthly Bond Repayment ZAR .
Calculated over years at % with no deposit. Change Assumptions
Affordability Calculator | Bond Costs Calculator | Bond Repayment Calculator | Apply for a Bond- Bond Calculator
- Affordability Calculator
- Bond Costs Calculator
- Bond Repayment Calculator
- Apply for a Bond
Bond Calculator
Affordability Calculator
Bond Costs Calculator
Bond Repayment Calculator
Contact Us

Disclaimer: The estimates contained on this webpage are provided for general information purposes and should be used as a guide only. While every effort is made to ensure the accuracy of the calculator, RE/MAX of Southern Africa cannot be held liable for any loss or damage arising directly or indirectly from the use of this calculator, including any incorrect information generated by this calculator, and/or arising pursuant to your reliance on such information.
Mun. Rates & Taxes: ZAR 1036.00
Monthly Levy: ZAR 1887.00
Property description
SOLE MANDATE
This delightful double-storey townhouse offers a comfortable layout ideal for convenient everyday living. The lower level features a welcoming lounge and dining area, a guest toilet, and a functional kitchen fitted with a stove and oven.
Upstairs, you’ll find two bedrooms and a bathroom with a bath. The main bedroom is generously sized, offering ample cupboard space and access to a private balcony—perfect for enjoying quiet mornings or evening relaxation.
Residents also have access to a spacious communal garden and an elevated braai area set atop the garage building. This unique outdoor space offers seating, braai facilities, and views of the street, creating a pleasant setting for social gatherings or weekend relaxation.
The complex allows cats for owners only, with no dogs permitted, ensuring a calm and tidy living environment.
This home combines comfort, character, and convenient living in a well-located and friendly complex.
Property Details
- 2 Bedrooms
- 1.5 Bathrooms
- 1 Garages
- 1 Lounges
- 1 Dining Area
Property Features
- Balcony
- Pets Allowed
- Access Gate
- Kitchen
- Guest Toilet
- Family TV Room
Video
| Bedrooms | 2 |
| Bathrooms | 1.5 |
| Garages | 1 |
| Floor Area | 118 m2 |
