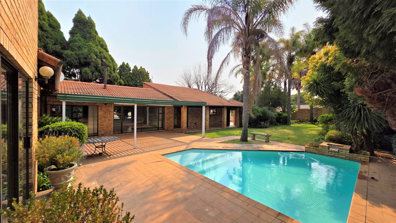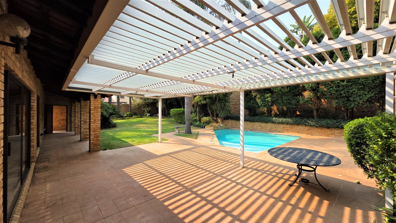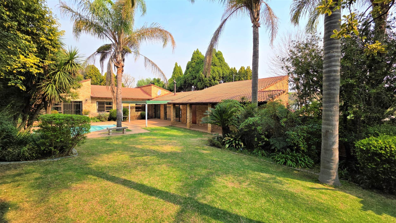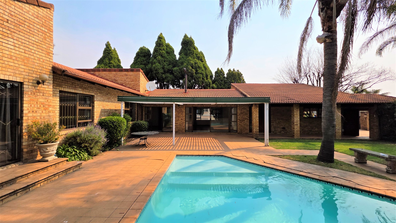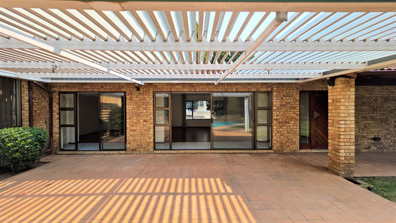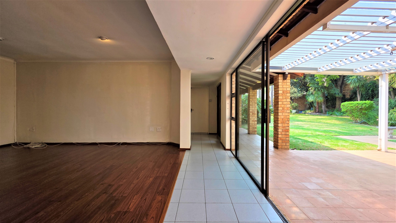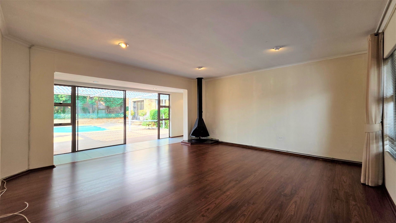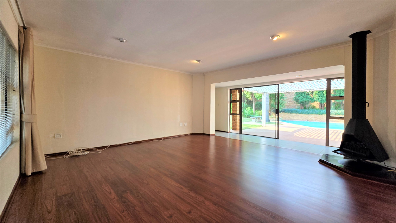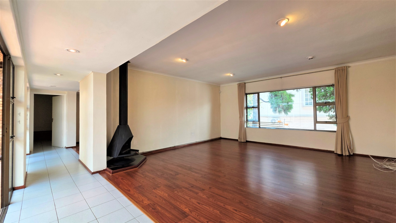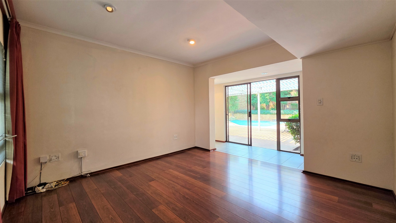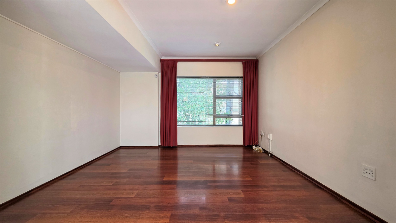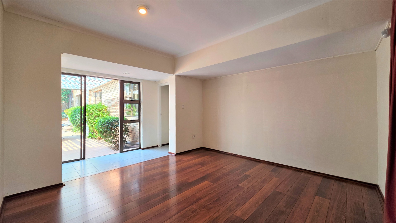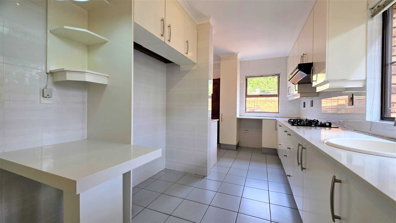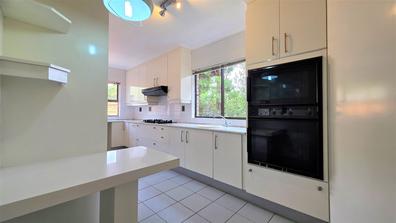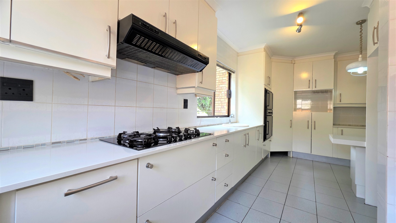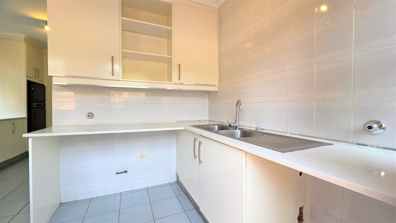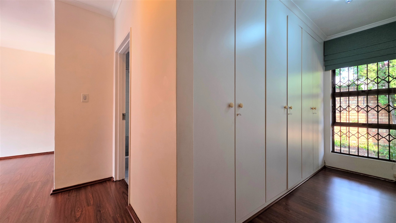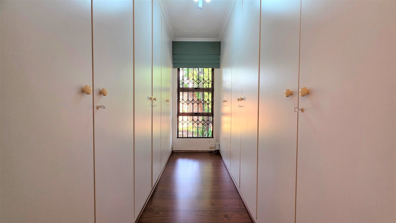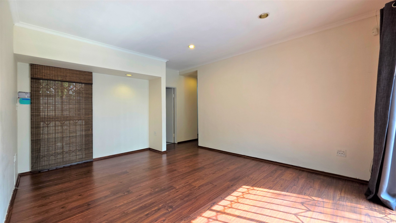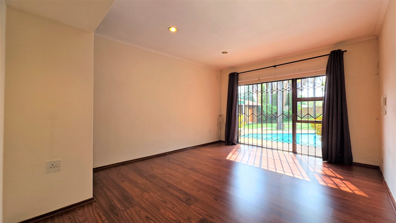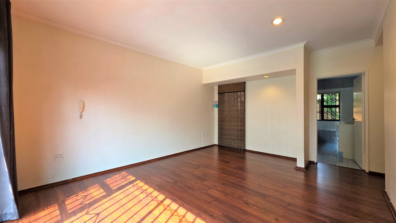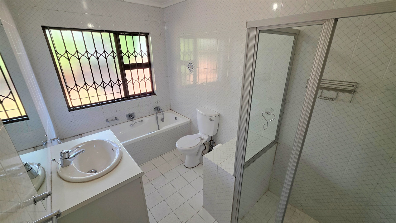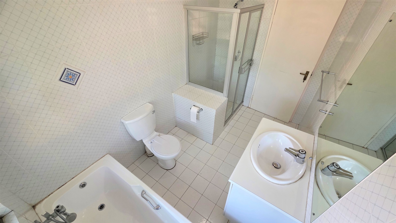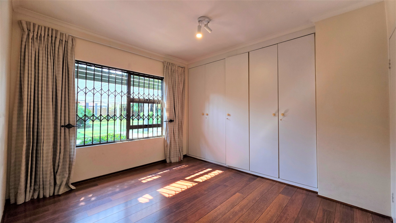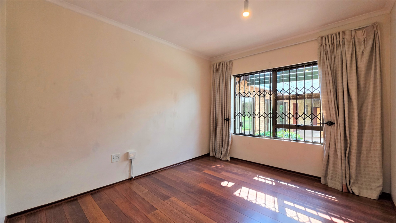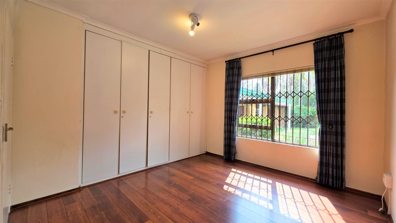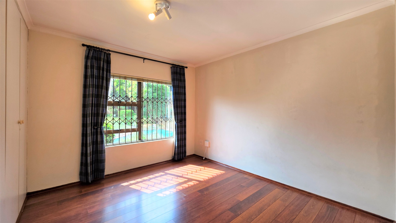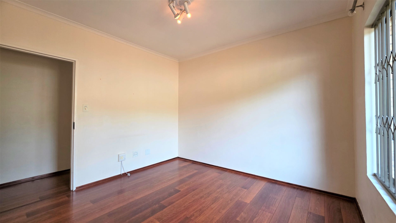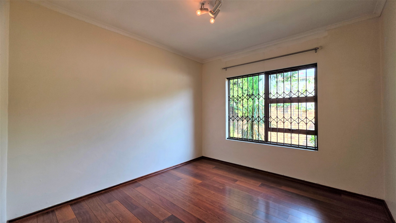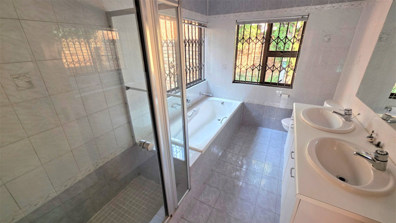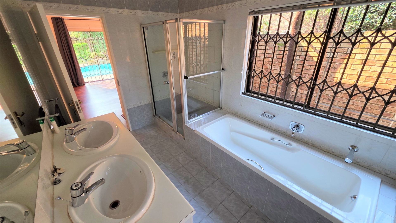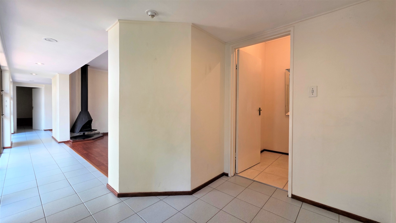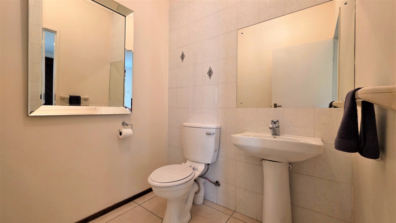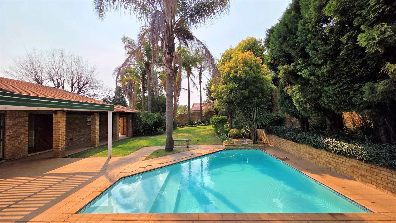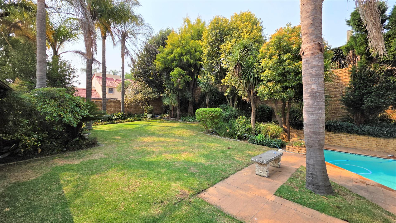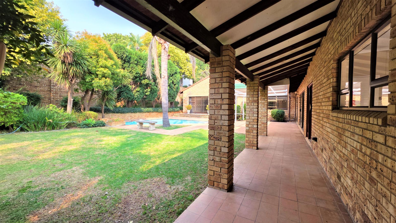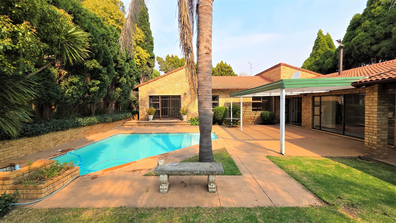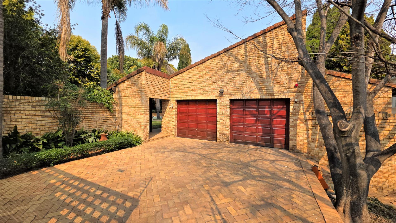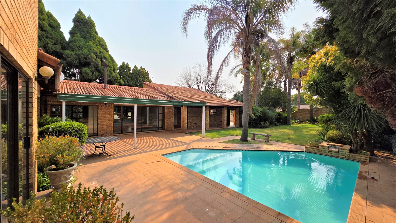- 4
- 2.5
- 2
- 365 m2
- 1 020 m2
Monthly Costs
Monthly Bond Repayment ZAR .
Calculated over years at % with no deposit. Change Assumptions
Affordability Calculator | Bond Costs Calculator | Bond Repayment Calculator | Apply for a Bond- Bond Calculator
- Affordability Calculator
- Bond Costs Calculator
- Bond Repayment Calculator
- Apply for a Bond
Bond Calculator
Affordability Calculator
Bond Costs Calculator
Bond Repayment Calculator
Contact Us

Disclaimer: The estimates contained on this webpage are provided for general information purposes and should be used as a guide only. While every effort is made to ensure the accuracy of the calculator, RE/MAX of Southern Africa cannot be held liable for any loss or damage arising directly or indirectly from the use of this calculator, including any incorrect information generated by this calculator, and/or arising pursuant to your reliance on such information.
Mun. Rates & Taxes: ZAR 3250.00
Monthly Levy: ZAR 1600.00
Property description
Nestled within an access-controlled boomed enclosure in the heart of Benmore Gardens, this beautifully maintained single-level home offers the perfect balance of privacy, comfort, and style.
Set on a generous stand, the property boasts an expansive, established garden filled with lush green lawns, mature trees, and graceful palms—creating a serene outdoor oasis. The sparkling swimming pool with water feature is the focal point of the garden, seamlessly connecting to a generous patio area with adjustable louvre roofing—ideal for year-round entertaining and relaxed family living.
The spacious interior features a warm and inviting lounge with a wood-burning fireplace and a dining area, both of which flow effortlessly to the patio and garden, blurring the lines between indoor and outdoor living. A discreetly located guest toilet off the entrance hall adds convenience and privacy.
The contemporary kitchen features sleek quartz stone countertops, ample cupboard space, double eye-level ovens, space for a double fridge or side-by-side fridge/freezer, and a scullery with room for three under-counter appliances and even an under counter wine fridge.
A private hallway leads to four generously sized bedrooms, all with elegant wooden flooring. The main suite includes a walk through dressing room with abundant closet space, a full ensuite bathroom, and sliding doors that open out to the tranquil garden and pool. The remaining three bedrooms share a spacious second full bathroom.
Additional features include:
· Double automated garage with additional guest parking
· Full perimeter walling with electric fencing, external beams, and an alarm system for complete peace of mind
· Prime location within close proximity to top schools including the French School and Crawford College
Property Details
- 4 Bedrooms
- 2.5 Bathrooms
- 2 Garages
- 1 Ensuite
- 1 Lounges
- 1 Dining Area
Property Features
- Patio
- Pool
- Pets Allowed
- Access Gate
- Alarm
- Kitchen
- Fire Place
- Guest Toilet
- Entrance Hall
- Paving
- Garden
| Bedrooms | 4 |
| Bathrooms | 2.5 |
| Garages | 2 |
| Floor Area | 365 m2 |
| Erf Size | 1 020 m2 |
