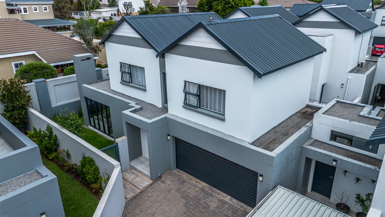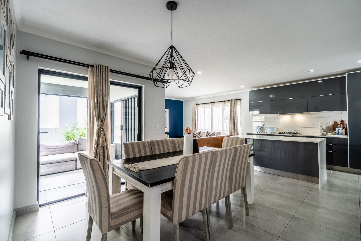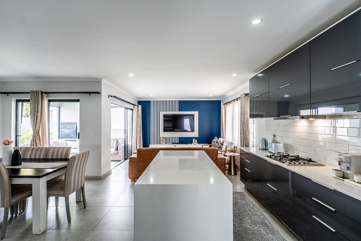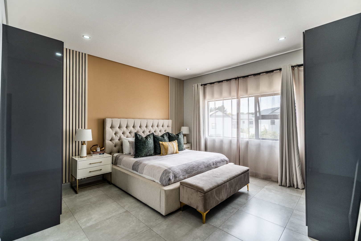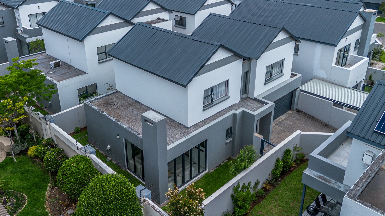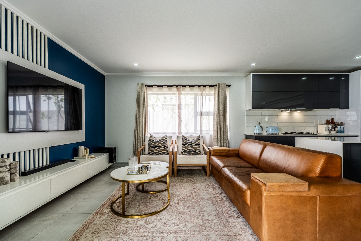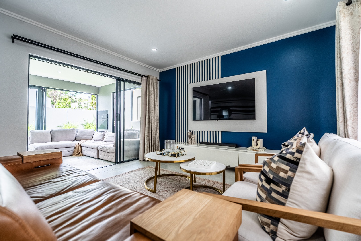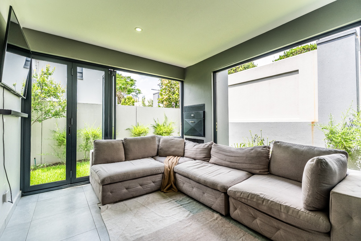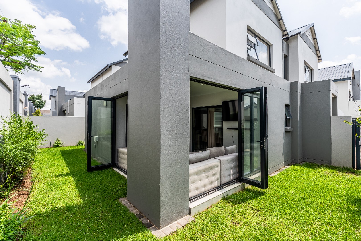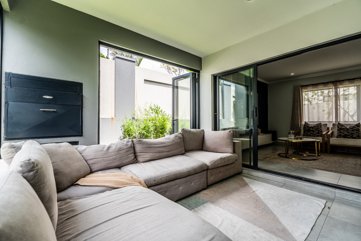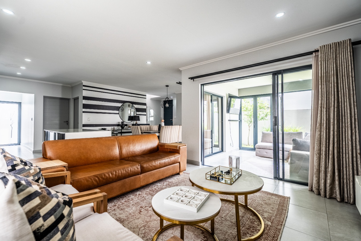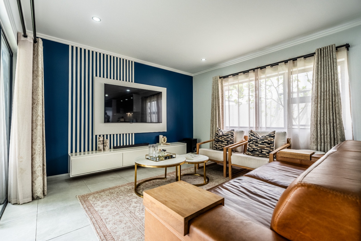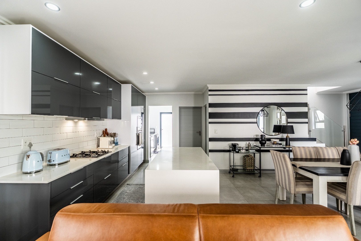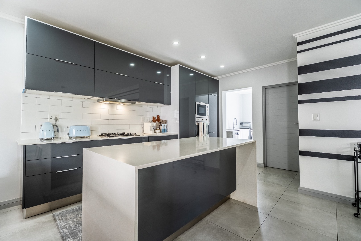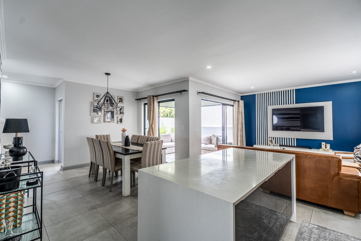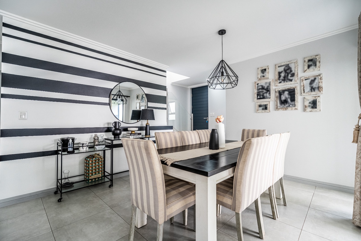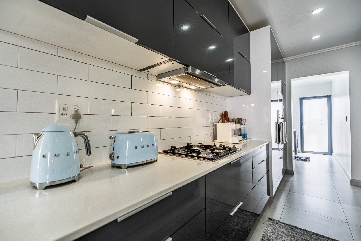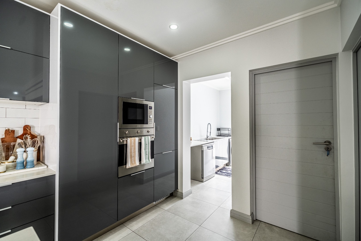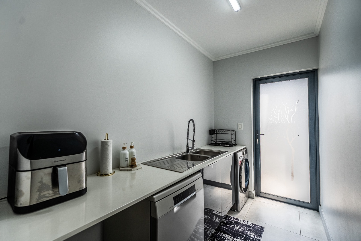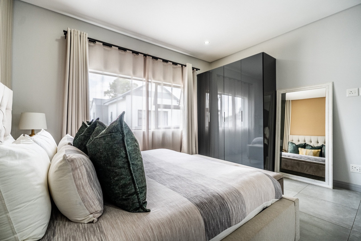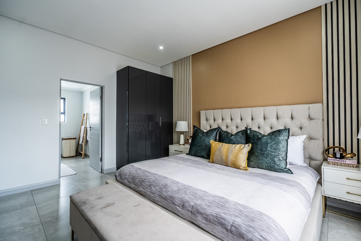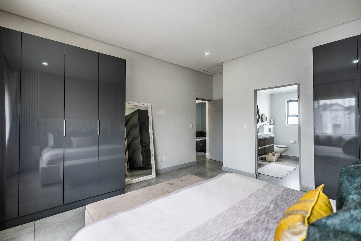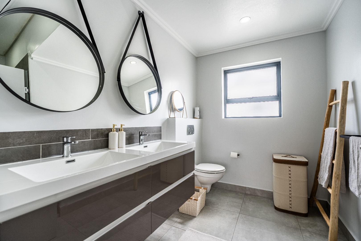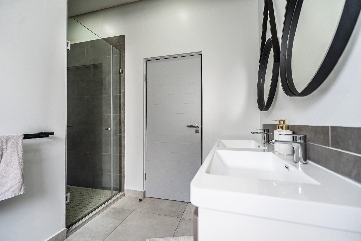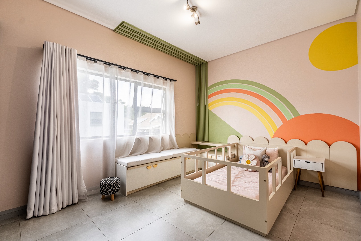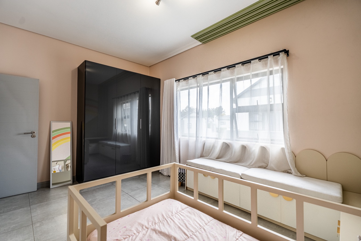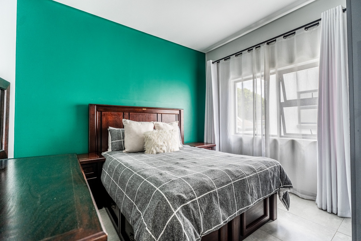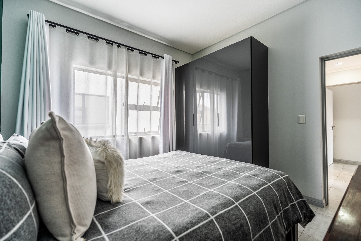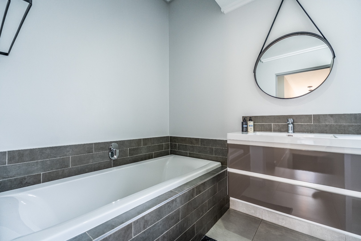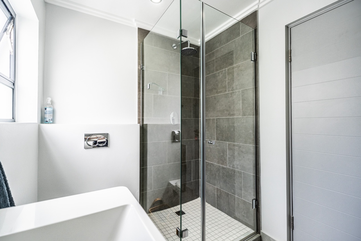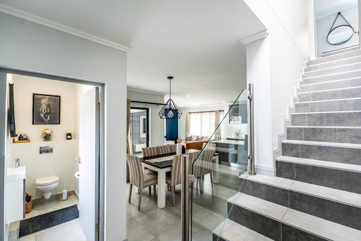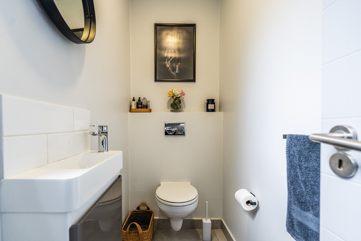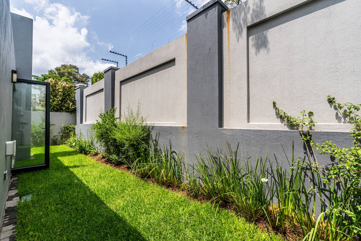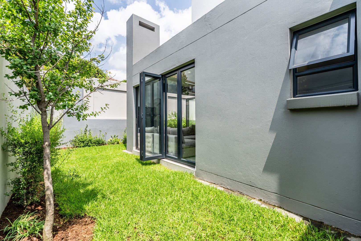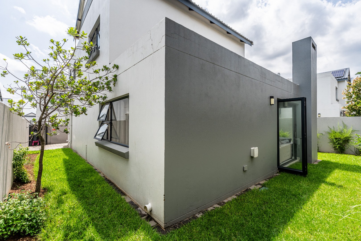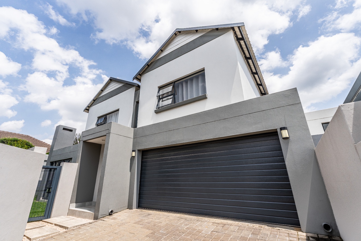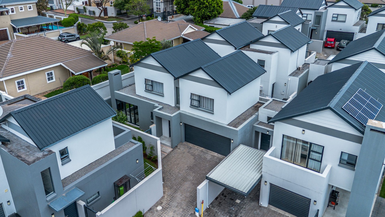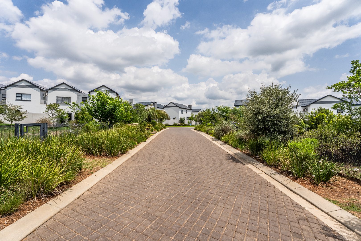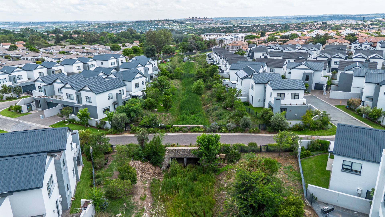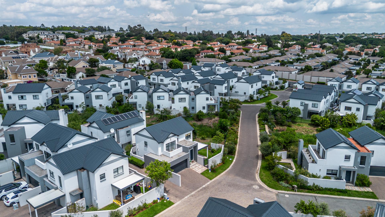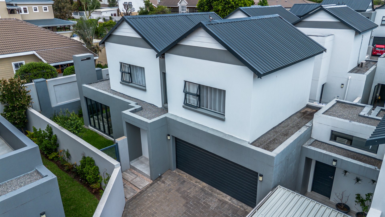- 3
- 2.5
- 2
- 230 m2
- 235.0 m2
Monthly Costs
Monthly Bond Repayment ZAR .
Calculated over years at % with no deposit. Change Assumptions
Affordability Calculator | Bond Costs Calculator | Bond Repayment Calculator | Apply for a Bond- Bond Calculator
- Affordability Calculator
- Bond Costs Calculator
- Bond Repayment Calculator
- Apply for a Bond
Bond Calculator
Affordability Calculator
Bond Costs Calculator
Bond Repayment Calculator
Contact Us

Disclaimer: The estimates contained on this webpage are provided for general information purposes and should be used as a guide only. While every effort is made to ensure the accuracy of the calculator, RE/MAX of Southern Africa cannot be held liable for any loss or damage arising directly or indirectly from the use of this calculator, including any incorrect information generated by this calculator, and/or arising pursuant to your reliance on such information.
Monthly Levy: ZAR 1750.00
Property description
*Exclusive Mandate*
Welcome to this immaculate, contemporary home nestled within the sought-after, recently-built Kingfisher Creek Estate — a modern haven only three years old. Designed with style, comfort, and functionality in mind, this residence offers refined finishes and practical living.
As you step inside, you are greeted by a spacious open-plan living area encompassing a welcoming lounge, dining space, and a stunning designer kitchen. The kitchen features high-gloss cabinetry, ample storage, and a centre island with breakfast bar — perfect for family gatherings or entertaining. Quality appliances include a gas hob with extractor fan, eye-level oven, integrated fridge, and integrated microwave, while the separate scullery provides space for three under-counter appliances.
Extending from the living area, the enclosed patio with built-in braai offers versatility as a second lounge, recreation room, or entertainment space. Expansive glass stacking doors open out to the wrap-around garden, creating a light-filled flow between the indoors and outdoors.
The ground floor is completed by a guest toilet and a convenient storeroom, adding to the home’s thoughtful layout.
Upstairs, you will find three generously sized bedrooms, all fitted with sleek high-gloss built-in wardrobes. The main bedroom features a luxurious full ensuite bathroom, while the remaining two bedrooms share a modern family bathroom, both offering high-end fixtures and finishes.
Additional features include:
- Gas geyser and pre-paid electricity for convenience and efficiency.
- Double automated garage with direct access to the home.
- Additional guest parking.
Located within a secure, family-friendly estate offering 24/7 security and strict access control, this home combines peace of mind with modern sophistication.
Property Details
- 3 Bedrooms
- 2.5 Bathrooms
- 2 Garages
- 2 Lounges
- 1 Dining Area
Property Features
- Patio
- Laundry
- Pets Allowed
- Access Gate
- Kitchen
- Built In Braai
- Pantry
- Guest Toilet
- Entrance Hall
- Paving
- Garden
- Family TV Room
| Bedrooms | 3 |
| Bathrooms | 2.5 |
| Garages | 2 |
| Floor Area | 230 m2 |
| Erf Size | 235.0 m2 |
