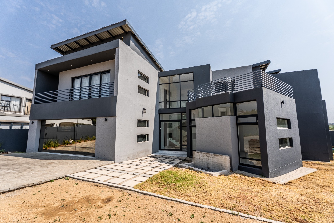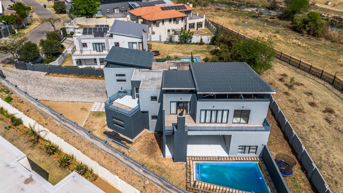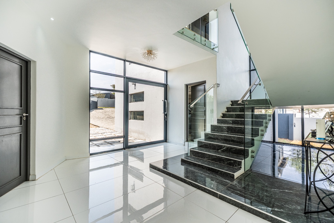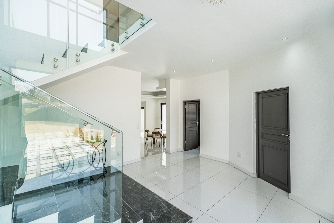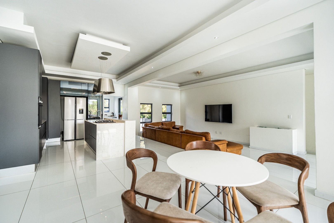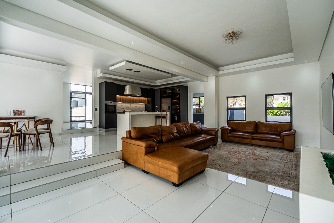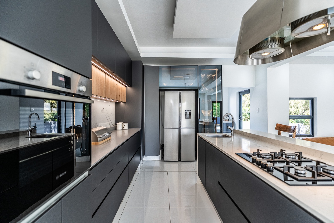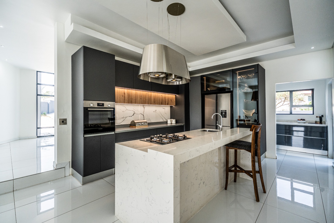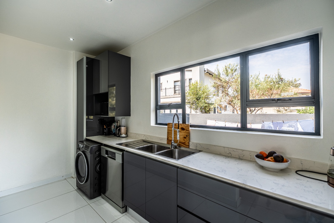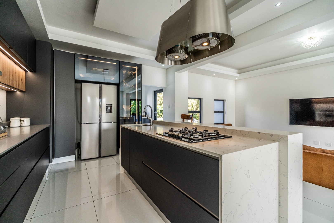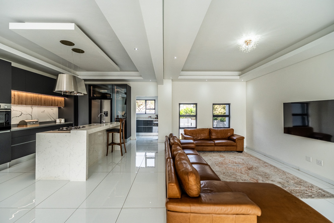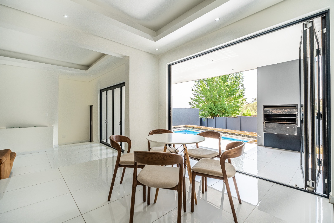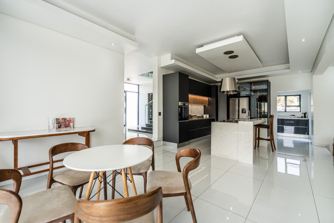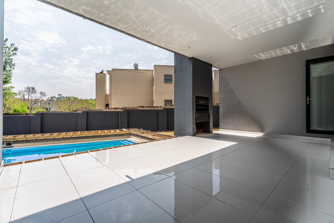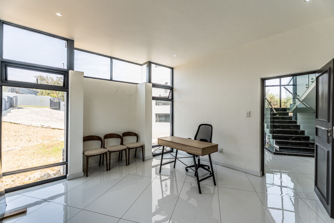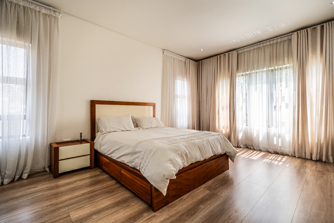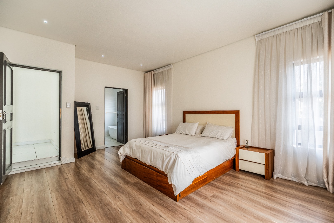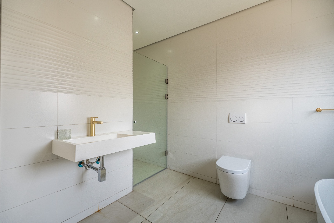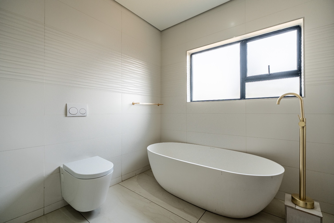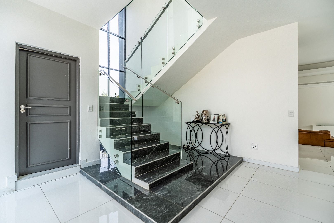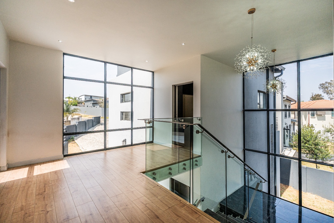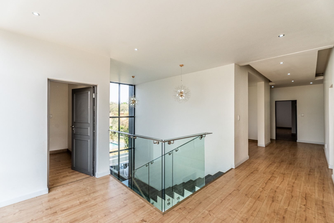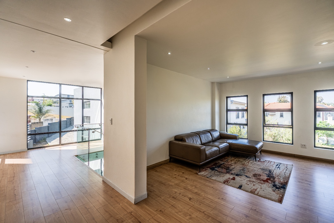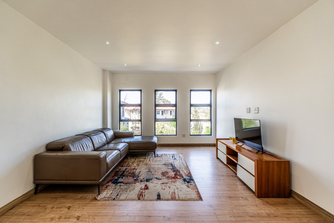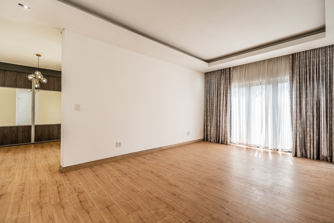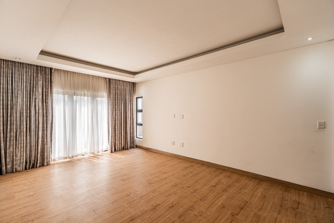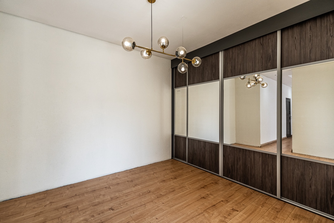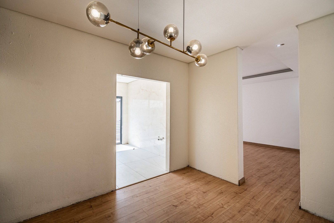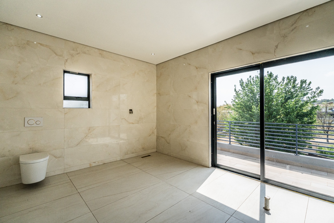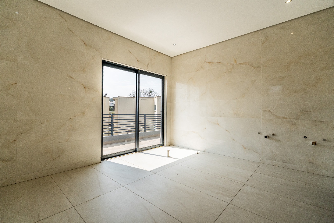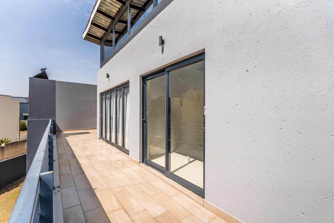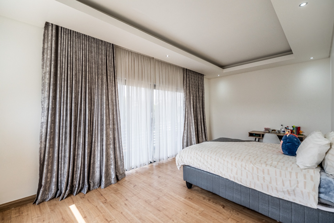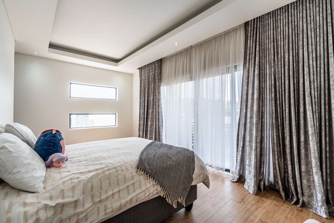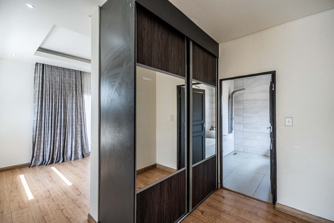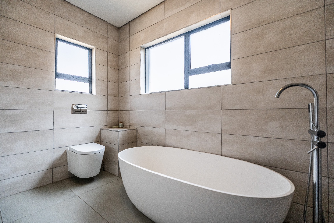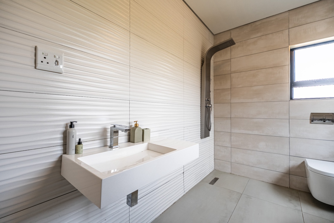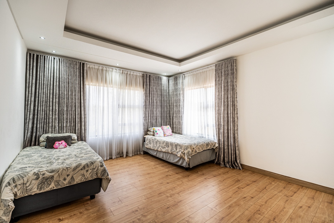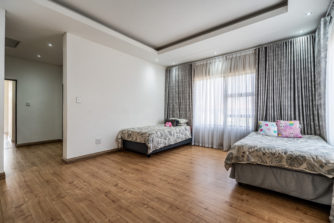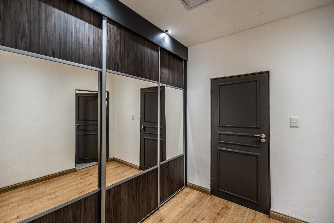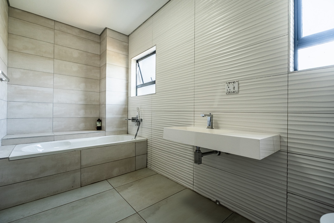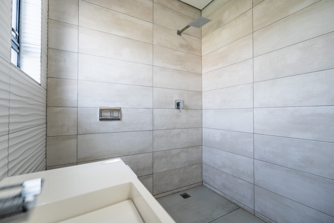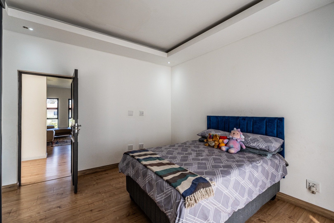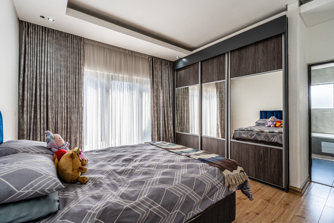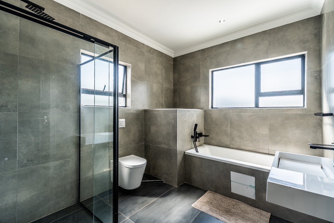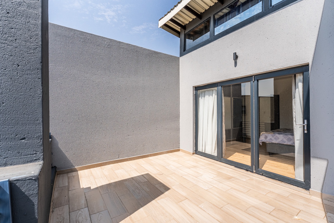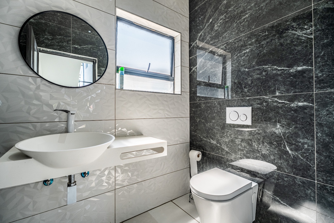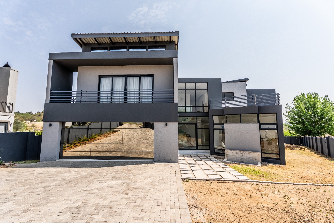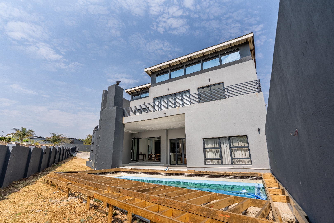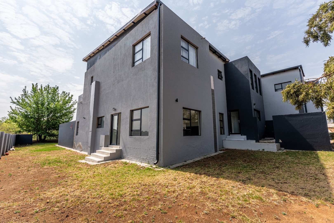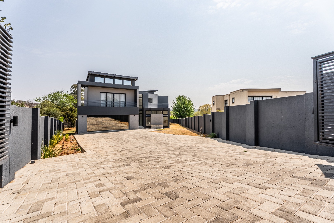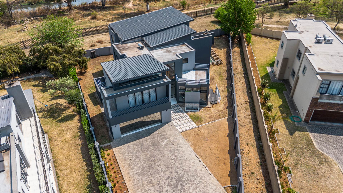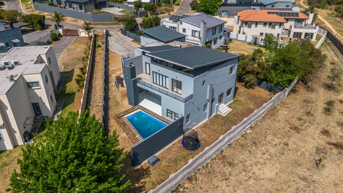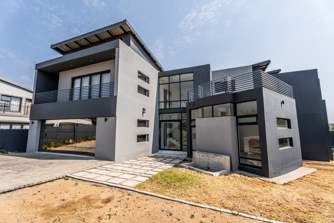- 5
- 5.5
- 2
- 488 m2
- 1 013 m2
Monthly Costs
Monthly Bond Repayment ZAR .
Calculated over years at % with no deposit. Change Assumptions
Affordability Calculator | Bond Costs Calculator | Bond Repayment Calculator | Apply for a Bond- Bond Calculator
- Affordability Calculator
- Bond Costs Calculator
- Bond Repayment Calculator
- Apply for a Bond
Bond Calculator
Affordability Calculator
Bond Costs Calculator
Bond Repayment Calculator
Contact Us

Disclaimer: The estimates contained on this webpage are provided for general information purposes and should be used as a guide only. While every effort is made to ensure the accuracy of the calculator, RE/MAX of Southern Africa cannot be held liable for any loss or damage arising directly or indirectly from the use of this calculator, including any incorrect information generated by this calculator, and/or arising pursuant to your reliance on such information.
Monthly Levy: ZAR 2850.00
Property description
*Exclusive Mandate*
Nestled within a safe and secure upmarket estate, this newly built 5-bedroom, 5.5-bathroom modern masterpiece offers the perfect blend of sleek sophistication and inviting comfort. From the moment you step through the wide glass pivot entrance door, you are welcomed by a spacious entrance hall and elegant high-gloss white tiling that sets the tone for the stylish open plan design throughout.
The heart of the home lies in its spacious living and dining area, where glass stacking doors seamlessly connect the indoors to a covered patio with built-in braai – perfect for entertaining year-round. Overlooking a sparkling pool, with decking currently being completed by the seller, and a generous wrap-around garden, this space invites relaxed family living with a touch of luxury.
The open-plan designer kitchen is a showstopper, featuring a striking white granite waterfall island with breakfast bar, a gas hob beneath a state-of-the-art extractor fan, and immaculate LED-lit cabinetry. A separate scullery offers space for two under-counter appliances and opens to a private kitchen courtyard. Completing the ground floor, you will also find a spacious work-from-home office / study, a modern guest toilet, and a stylish guest bedroom / 5th bedroom with ensuite bathroom.
Upstairs, is a separate pyjama lounge/TV room, as well as a further four generously sized bedrooms – each boasting its own ensuite bathroom, walk-in dressing room, and balcony access.
The primary suite offers a rare opportunity to infuse your personal taste, with cabinetry and bathroom fittings still to be completed by you to your specification – the perfect canvas to create your dream retreat.
Additional features include staff accommodation with a private bathroom, a double garage, and ample guest parking. Whether you're looking for a forever family home or a statement of contemporary luxury, this property is the perfect place to put down roots and add your final touch.
Property Details
- 5 Bedrooms
- 5.5 Bathrooms
- 2 Garages
- 5 Ensuite
- 2 Lounges
- 1 Dining Area
Property Features
- Study
- Balcony
- Patio
- Pool
- Club House
- Staff Quarters
- Storage
- Pets Allowed
- Fence
- Access Gate
- Kitchen
- Built In Braai
- Guest Toilet
- Entrance Hall
- Paving
- Garden
- Family TV Room
| Bedrooms | 5 |
| Bathrooms | 5.5 |
| Garages | 2 |
| Floor Area | 488 m2 |
| Erf Size | 1 013 m2 |
