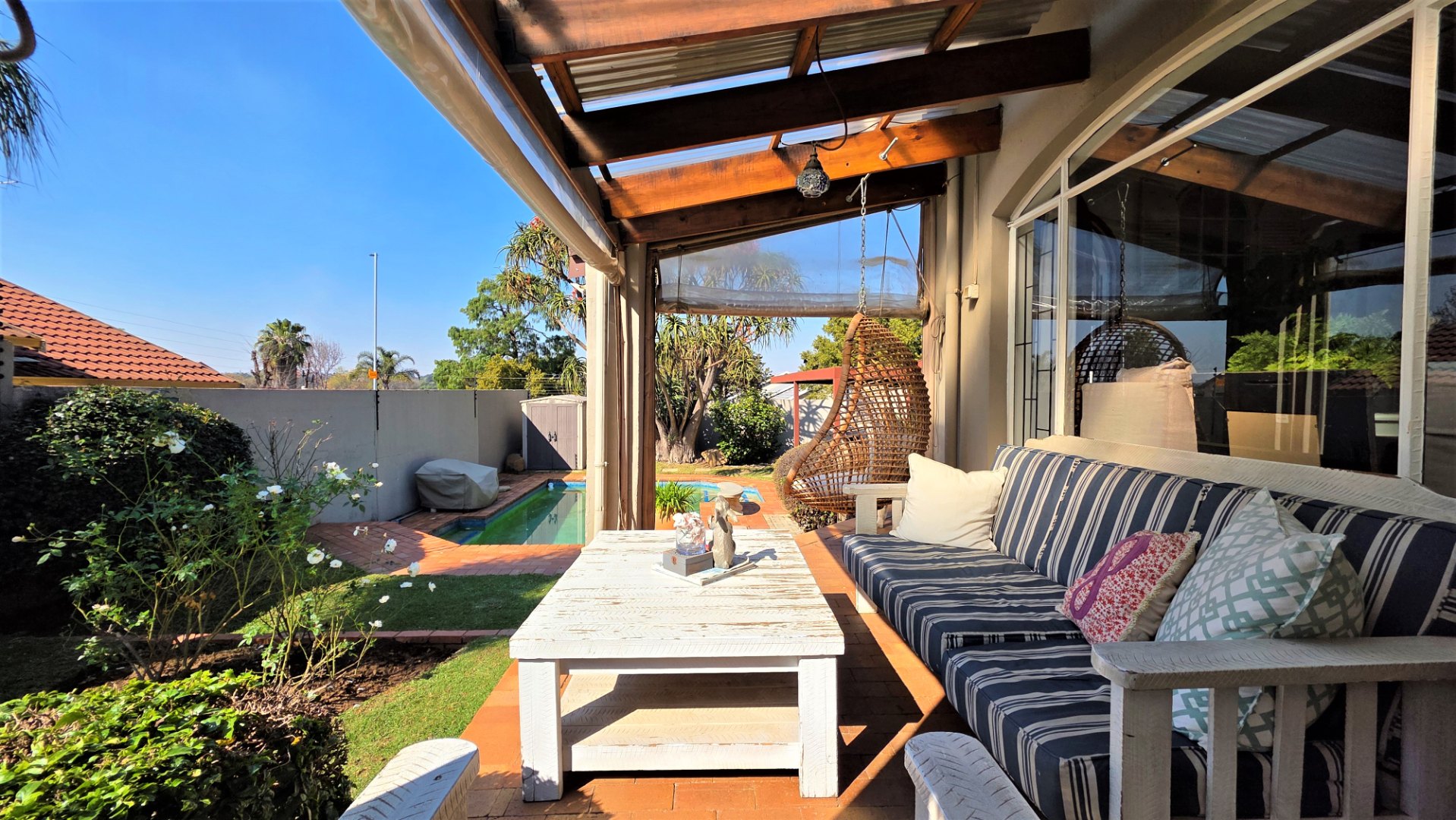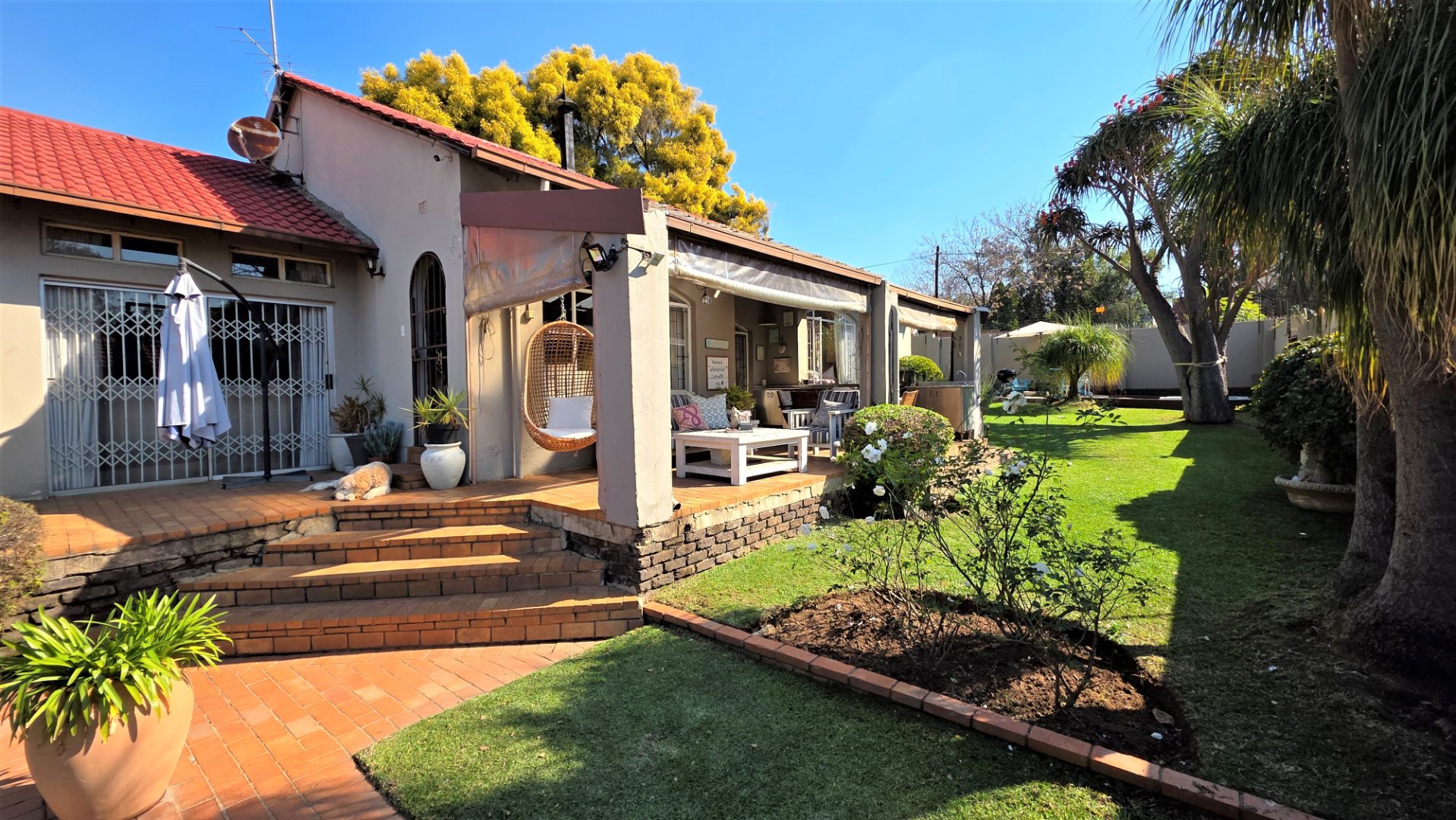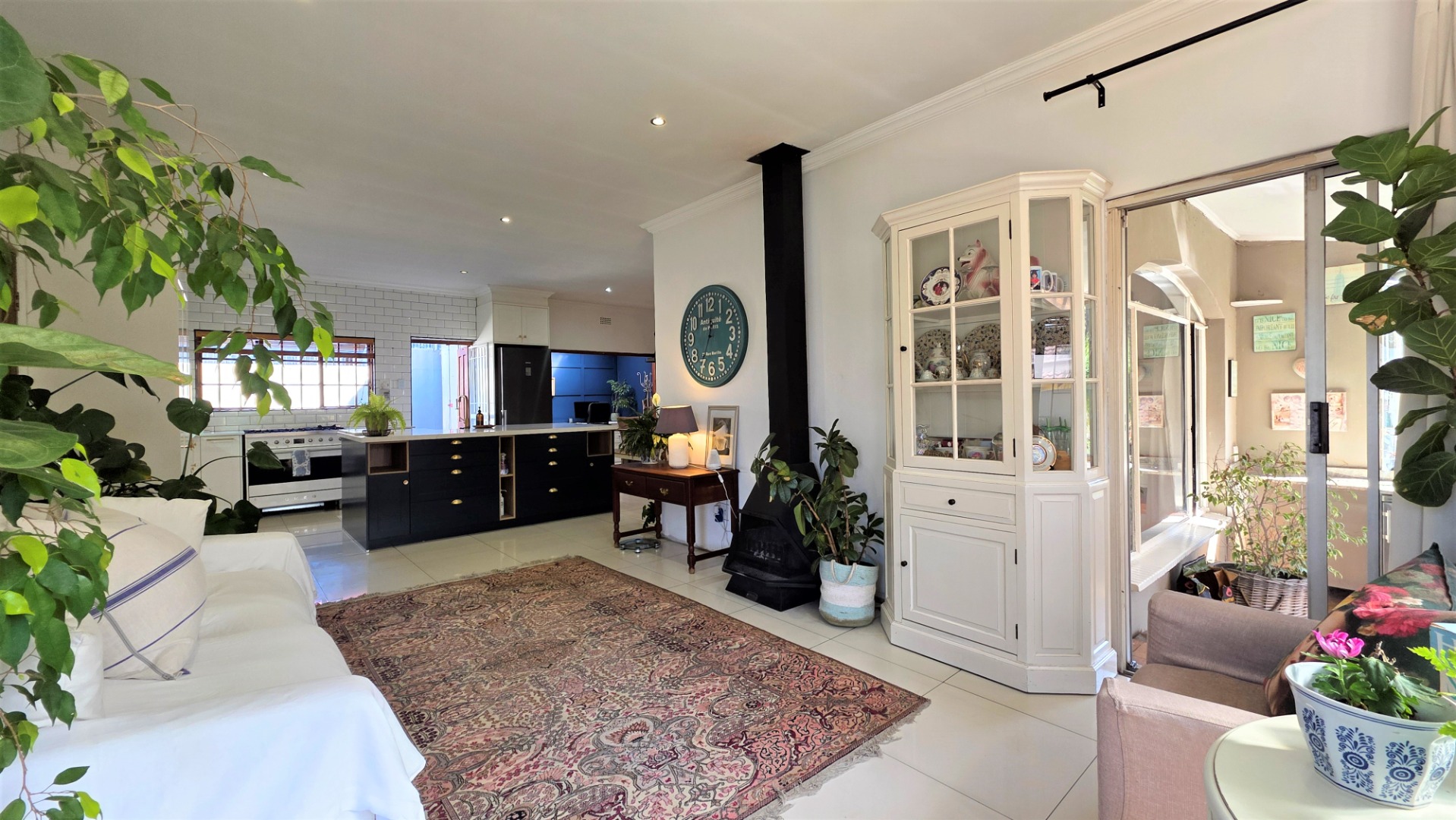- 3
- 2
- 2
- 680 m2
Monthly Costs
Monthly Bond Repayment ZAR .
Calculated over years at % with no deposit. Change Assumptions
Affordability Calculator | Bond Costs Calculator | Bond Repayment Calculator | Apply for a Bond- Bond Calculator
- Affordability Calculator
- Bond Costs Calculator
- Bond Repayment Calculator
- Apply for a Bond
Bond Calculator
Affordability Calculator
Bond Costs Calculator
Bond Repayment Calculator
Contact Us

Disclaimer: The estimates contained on this webpage are provided for general information purposes and should be used as a guide only. While every effort is made to ensure the accuracy of the calculator, RE/MAX of Southern Africa cannot be held liable for any loss or damage arising directly or indirectly from the use of this calculator, including any incorrect information generated by this calculator, and/or arising pursuant to your reliance on such information.
Mun. Rates & Taxes: ZAR 1394.00
Monthly Levy: ZAR 800.00
Property description
Step into comfort and style with this beautifully maintained family home, perfectly located in a secure enclosure. This inviting residence is filled with natural light, designed with easy living and effortless entertaining in mind.
The stunning open-plan living and dining areas create a warm, flowing space for practical living. The heart of the home is the recently-renovated open-plan modern kitchen which boasts a large centre island with a modern farm-style sink and under counter dishwasher – included. Ample cupboard space, as well as a SMEG oven with gas hob. The kitchen leads out to the back garden and laundry area.
The dining area is alongside the kitchen, adjacent to which is a quiet study zone / private office. Stacking doors ensure privacy while letting in plenty of light. There’s also a separate TV lounge with soft carpets, air conditioning, and a comfy double daybed - included in sale - perfect for movie nights or catching the game with friends.
The open-plan tiled lounge with a Morso-style wood-burning fireplace offers the perfect setting for cosy evenings, while sliding doors open onto a large, covered patio — an ideal extension of the living space.
The outdoor area is equally impressive. Entertain in style under the covered patio, fitted with a built-in gas braai and under counter fridge – all included in sale, as well as a sink, and storage - everything you need for relaxed weekends with family and friends. A sparkling swimming pool, soothing Jacuzzi, and built-in boma area, are set in a beautifully maintained garden, offering a tranquil escape from busy city life.
Inside, you’ll find three carpeted bedrooms, all equipped with built-in cupboards. The main bedroom features a modern en-suite bathroom complete with a spacious shower, toilet, vanity, and heating. Two additional bedrooms are serviced by a second full bathroom, also with infrared heating light, making this home ideal for growing families or hosting guests.
Practical features include a double automated garage, two single carports, and a paved driveway that accommodates up to four additional vehicles. Two garden storage rooms and an extra outdoor Wendy-house ensure you’ll have plenty of space for tools and equipment.
Safety and convenience are top priorities here, with 24/7 guarded access at the enclosure entrance, electric fencing, CCTV-ready infrastructure, and outdoor security beams. You’re also just a short walk from a local primary school and several places of worship, with easy access to major highways making commuting a breeze.
If you're seeking a secure, family-friendly home that blends indoor comfort with exceptional outdoor living, this property delivers on every front.
Property Details
- 3 Bedrooms
- 2 Bathrooms
- 2 Garages
- 1 Ensuite
- 2 Lounges
- 1 Dining Area
Property Features
- Study
- Patio
- Pool
- Laundry
- Storage
- Aircon
- Pets Allowed
- Access Gate
- Kitchen
- Built In Braai
- Fire Place
- Garden
- Family TV Room
| Bedrooms | 3 |
| Bathrooms | 2 |
| Garages | 2 |
| Erf Size | 680 m2 |
































