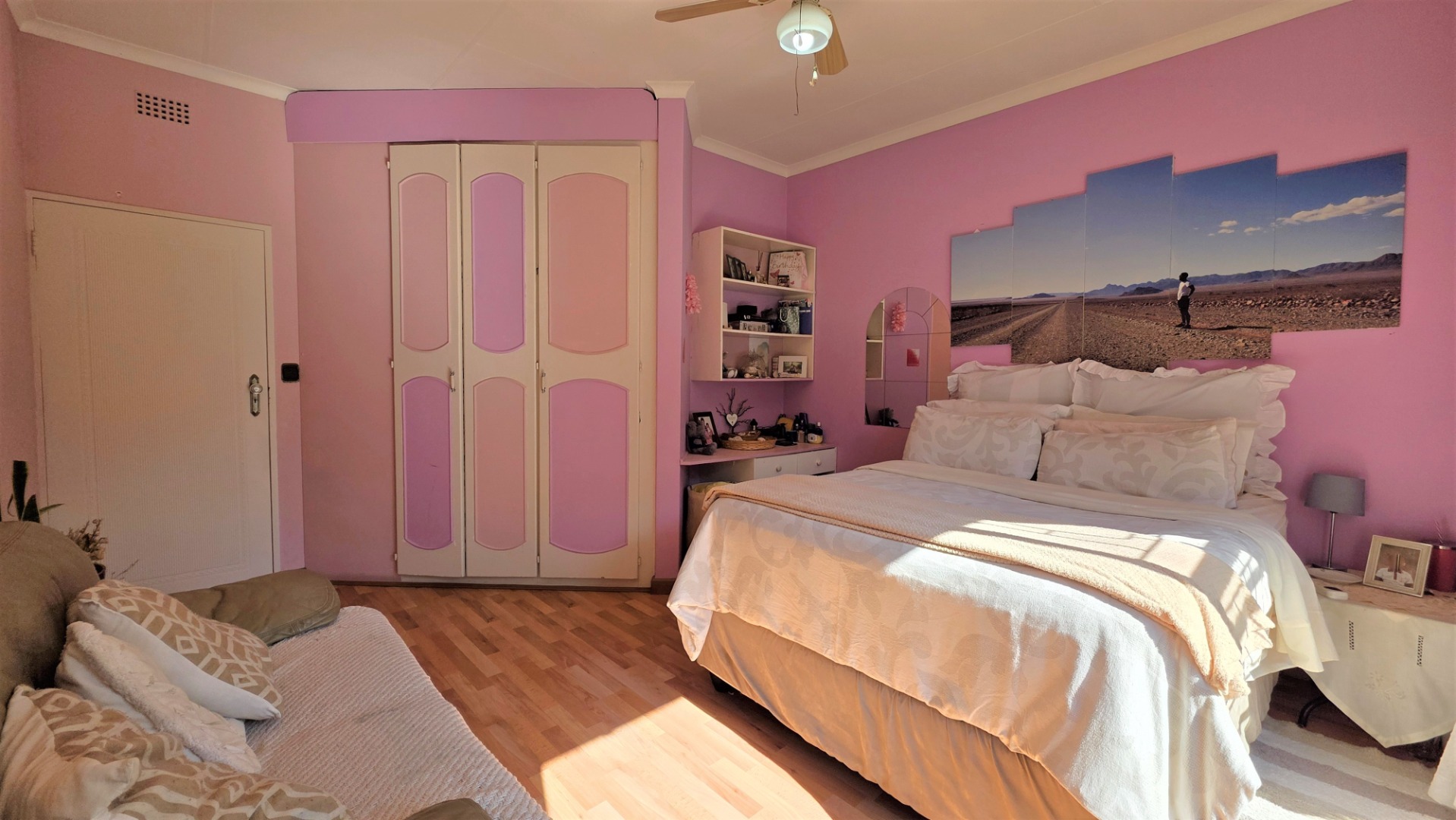- 4
- 3.5
- 2
- 470 m2
- 1 604 m2
Monthly Costs
Monthly Bond Repayment ZAR .
Calculated over years at % with no deposit. Change Assumptions
Affordability Calculator | Bond Costs Calculator | Bond Repayment Calculator | Apply for a Bond- Bond Calculator
- Affordability Calculator
- Bond Costs Calculator
- Bond Repayment Calculator
- Apply for a Bond
Bond Calculator
Affordability Calculator
Bond Costs Calculator
Bond Repayment Calculator
Contact Us

Disclaimer: The estimates contained on this webpage are provided for general information purposes and should be used as a guide only. While every effort is made to ensure the accuracy of the calculator, RE/MAX of Southern Africa cannot be held liable for any loss or damage arising directly or indirectly from the use of this calculator, including any incorrect information generated by this calculator, and/or arising pursuant to your reliance on such information.
Mun. Rates & Taxes: ZAR 2850.00
Property description
*Exclusive Mandate*
Discover a hidden gem in the heart of Buccleuch, a beautifully designed home that combines comfort, space, and luxury living in one of Johannesburg’s most convenient and sought-after suburbs.
You are welcomed into an inviting spacious open-plan living area, with central fireplace. The elegant high wooden ceilings create a warm and sophisticated ambiance in the dining room, living room, large separate formal lounge, and entertainment areas. An indoor Jacuzzi is positioned alongside a stylish built-in bar, and sets the perfect mood for year-round relaxation and entertaining. The heart of the home is the sizeable contemporary kitchen with centre island, as well as a separate scullery leading to the back garden area. The living spaces open onto a covered patio area with built-in braai. Step outside into a lush established landscaped garden, extending 1604 square meters, that wraps around the property, featuring a sparkling swimming pool for adults, a kiddies' pool, and generous open areas ideal for family functions, weekend picnics, or even photoshoots.
This inviting property offers three spacious bedrooms in the main house, complemented by two full bathrooms as well as a guest toilet. The main bedroom suite is large with statement open-plan bathroom area with central spa-like bath and full dressing room with mirror cupboards offering an abundance of storage space.
The home also boasts an inverter power backup system, ensuring uninterrupted living during power outages.
Additionally, there is a separate self-contained cottage, with a living area, kitchen, bedroom and bathroom — perfect for guests, extended family, or rental income potential. A paved driveway leads to a double garage, and a single carport, as well as secure parking for guests.
Located just minutes from Sandton, South Africa’s business and lifestyle hub, this home offers a peaceful retreat without sacrificing accessibility. The property is ideally positioned near shopping centres, reputable schools, medical facilities, and recreational amenities. Commuters will appreciate the quick access to major highways.
Whether you're seeking a serene family sanctuary, a vibrant entertainer’s paradise, or a property with income-generating potential, this exquisite home delivers it all — with the added benefit of a prime location in a well-established, secure, and centrally positioned neighbourhood.
Property Details
- 4 Bedrooms
- 3.5 Bathrooms
- 2 Garages
- 2 Ensuite
- 2 Lounges
- 1 Dining Area
Property Features
- Patio
- Pool
- Staff Quarters
- Pets Allowed
- Fence
- Access Gate
- Alarm
- Kitchen
- Built In Braai
- Fire Place
- Guest Toilet
- Entrance Hall
- Paving
- Garden
- Family TV Room
| Bedrooms | 4 |
| Bathrooms | 3.5 |
| Garages | 2 |
| Floor Area | 470 m2 |
| Erf Size | 1 604 m2 |

















































