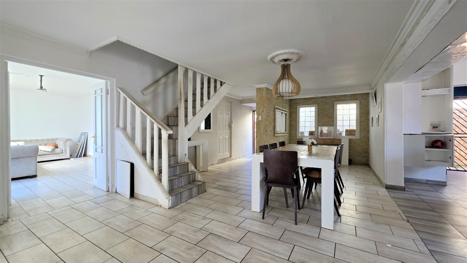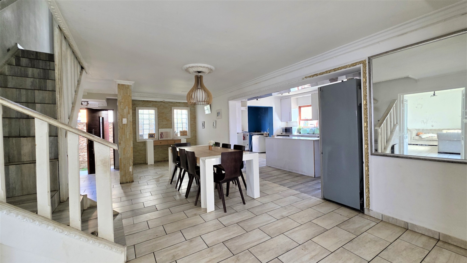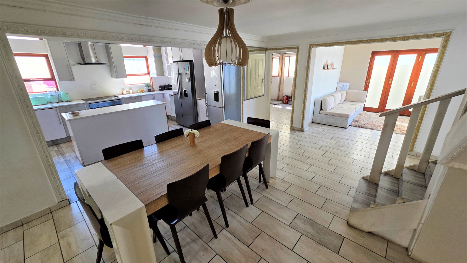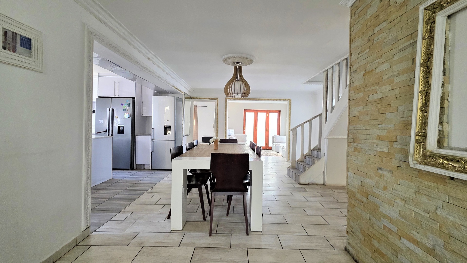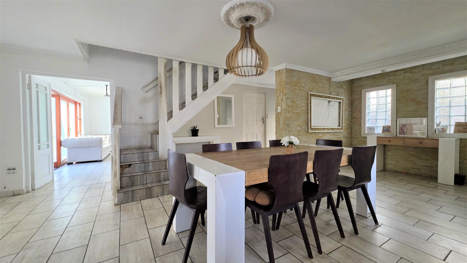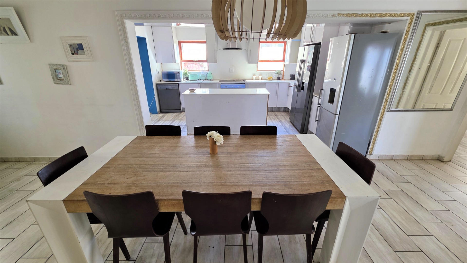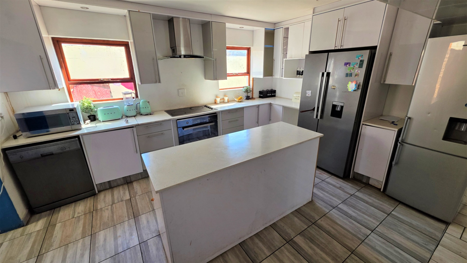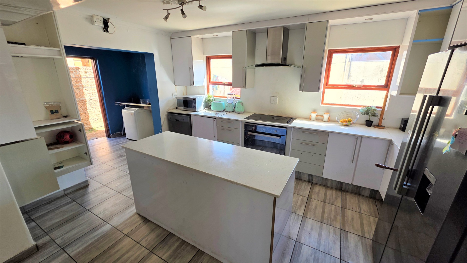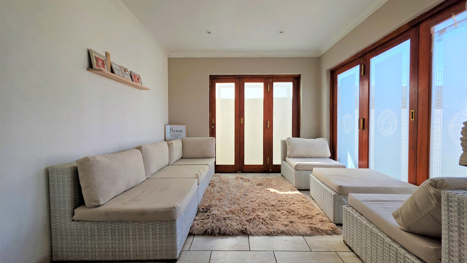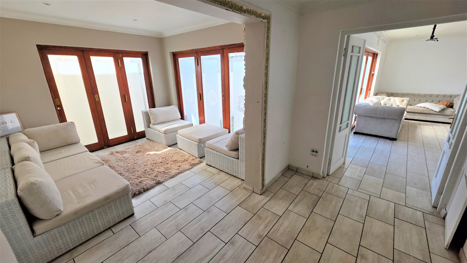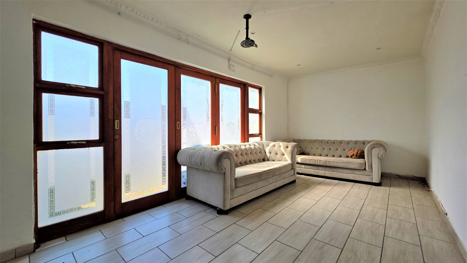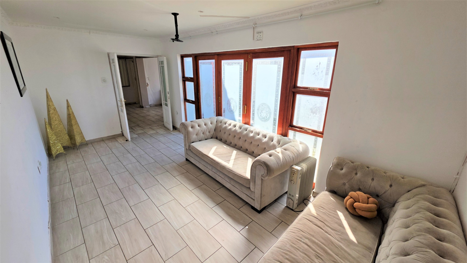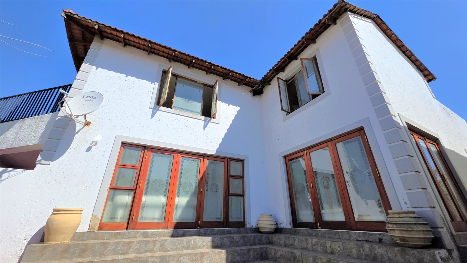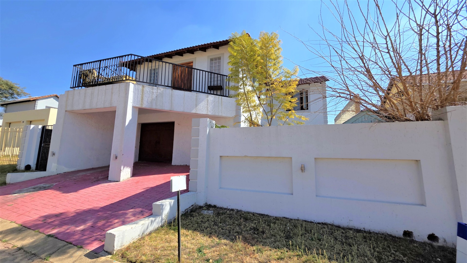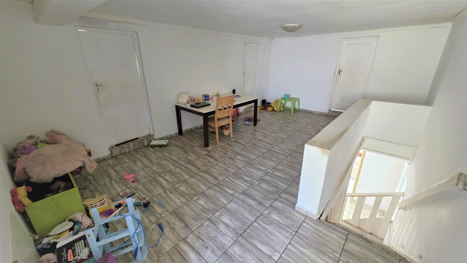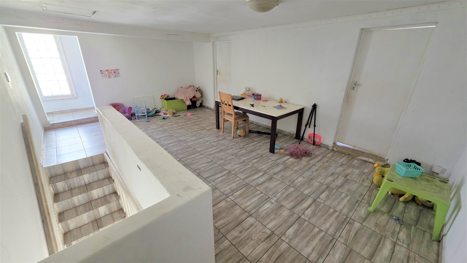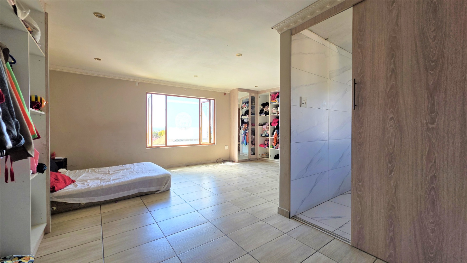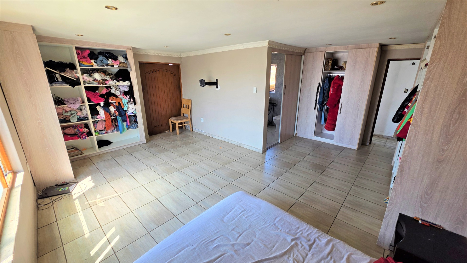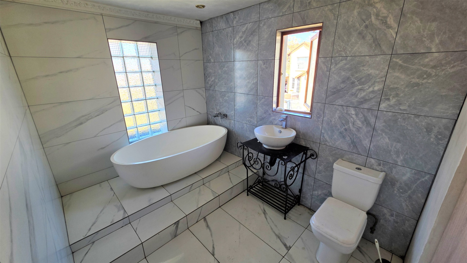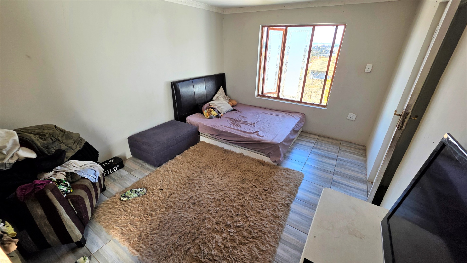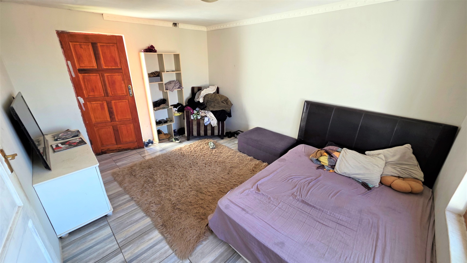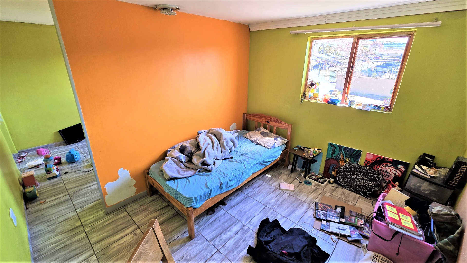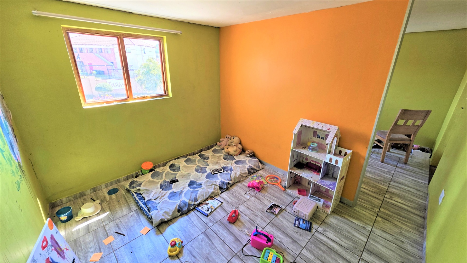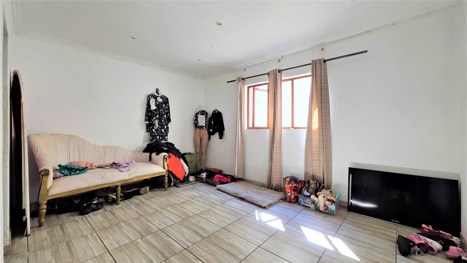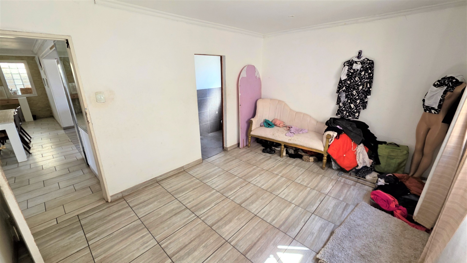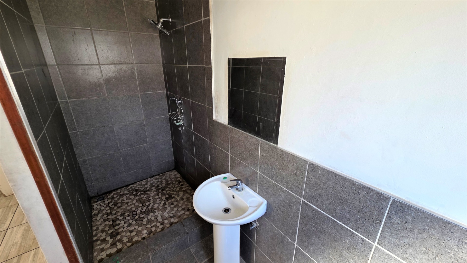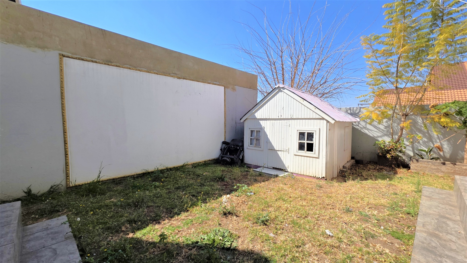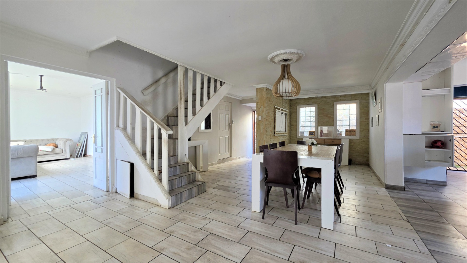- 5
- 2
- 1
- 230 m2
- 277.0 m2
Monthly Costs
Monthly Bond Repayment ZAR .
Calculated over years at % with no deposit. Change Assumptions
Affordability Calculator | Bond Costs Calculator | Bond Repayment Calculator | Apply for a Bond- Bond Calculator
- Affordability Calculator
- Bond Costs Calculator
- Bond Repayment Calculator
- Apply for a Bond
Bond Calculator
Affordability Calculator
Bond Costs Calculator
Bond Repayment Calculator
Contact Us

Disclaimer: The estimates contained on this webpage are provided for general information purposes and should be used as a guide only. While every effort is made to ensure the accuracy of the calculator, RE/MAX of Southern Africa cannot be held liable for any loss or damage arising directly or indirectly from the use of this calculator, including any incorrect information generated by this calculator, and/or arising pursuant to your reliance on such information.
Property description
Tucked away in a secure estate, this double-storey home blends contemporary style with everyday comfort. Featuring five bedrooms — four of which are upstairs, including the main bedroom which is generously spacious with an ensuite bathroom and it's own balcony. A welcoming guest room is located on the ground-level, with an ensuite bathroom. The layout of the living areas flow effortlessly with two lounges, which both open out through stacking doors to the garden area, and the central dining room and study nook, or multi-use area, which adjoin the open-plan kitchen which forms the heart of the home. The contemporary kitchen offers abundant storage, a centre island, space for a double fridge, and a separate scullery. Ideally positioned near reputable schools such as Lyndhurst Primary, Sandringham High, Waverley Girls’ High, and St. David’s Marist, as well as clinics including Buccleuch Pharmacy Clinic, Midoc Occupational Health & Travel Clinic, and Sandton Men’s Clinic, this home keeps every convenience within reach. Shopping centres are close by, and with the Buccleuch Interchange linking directly to the M1, N1, and N3, commuting to Sandton, Midrand, Pretoria, and beyond is effortless.
Property Details
- 5 Bedrooms
- 2 Bathrooms
- 1 Garages
- 2 Lounges
- 1 Dining Area
Property Features
- Study
- Balcony
- Storage
- Pets Allowed
- Security Post
- Access Gate
- Kitchen
- Paving
- Garden
- Family TV Room
| Bedrooms | 5 |
| Bathrooms | 2 |
| Garages | 1 |
| Floor Area | 230 m2 |
| Erf Size | 277.0 m2 |
Contact the Agent

Conclude Mabunda
Candidate Property Practitioner
