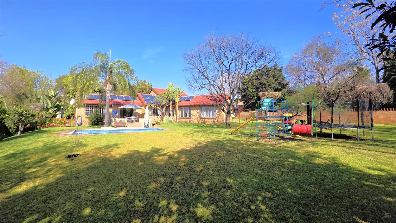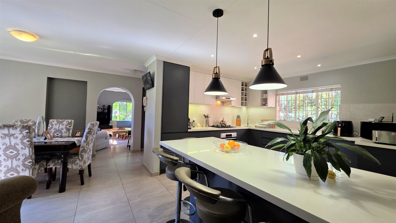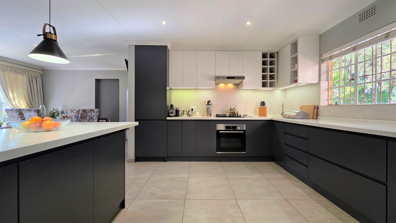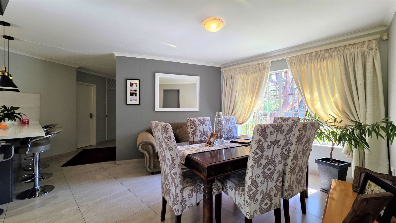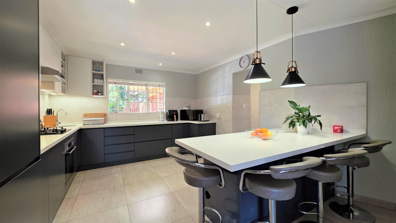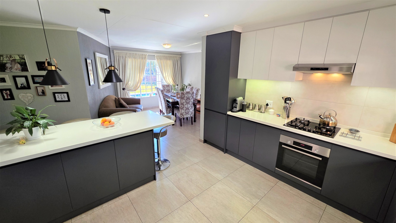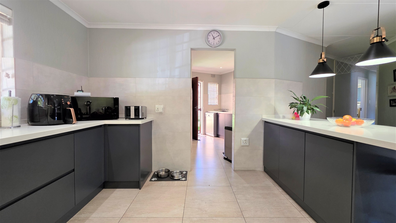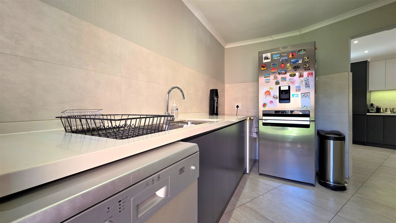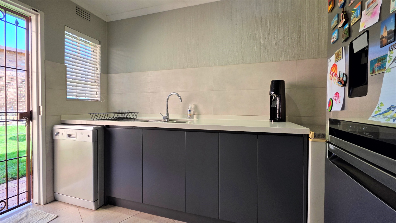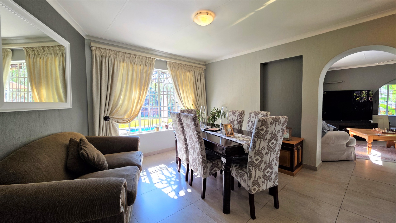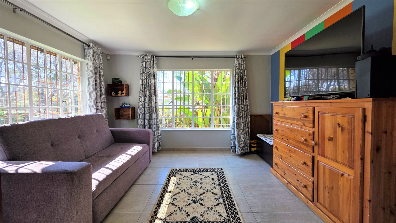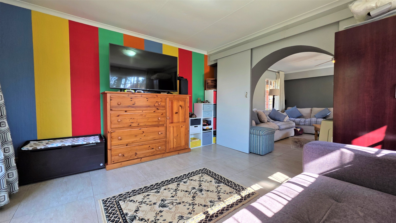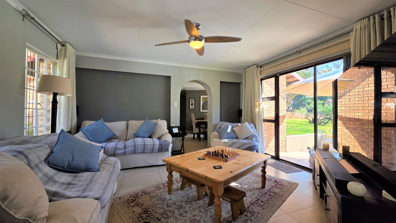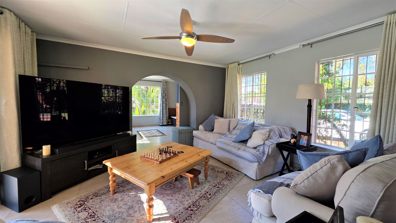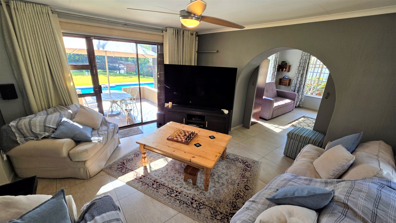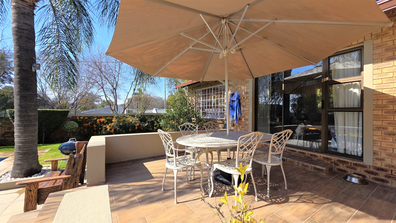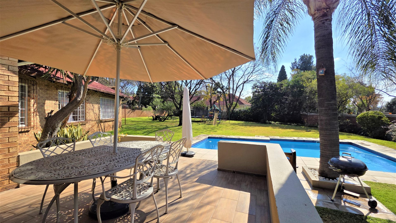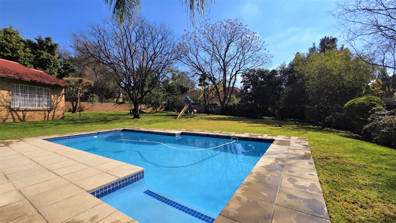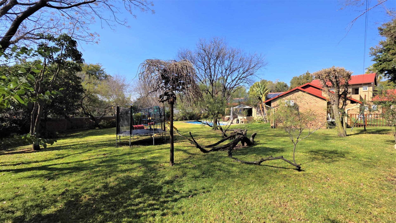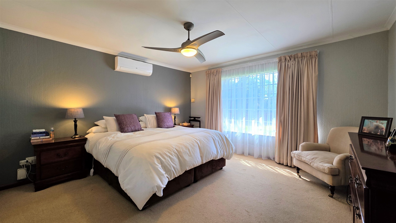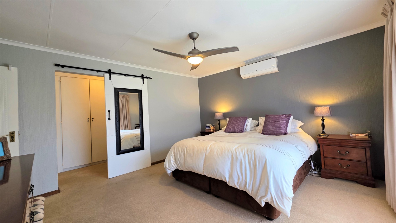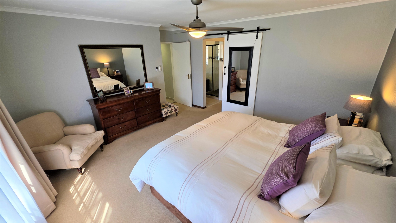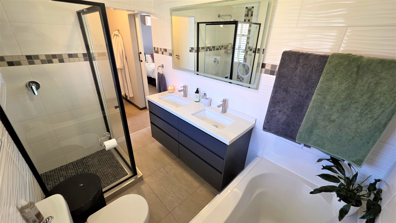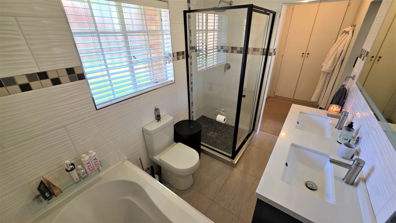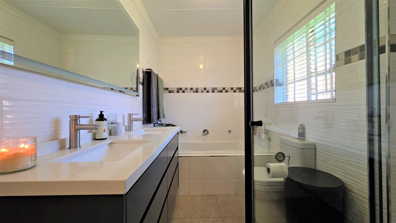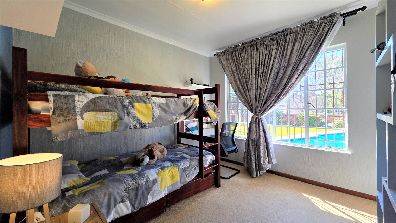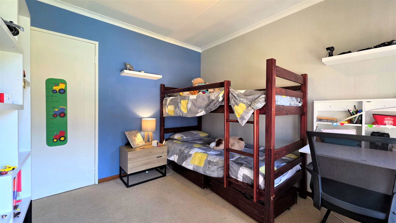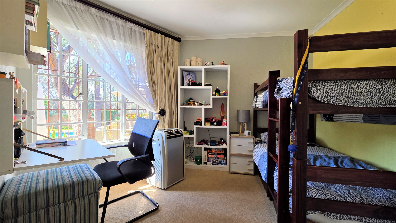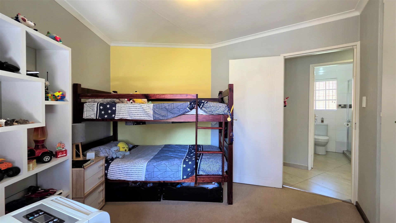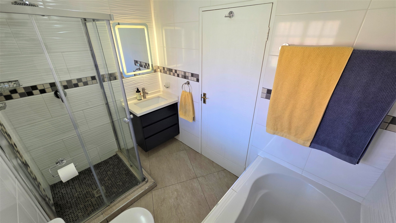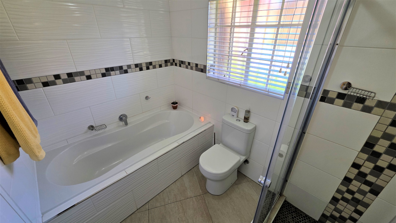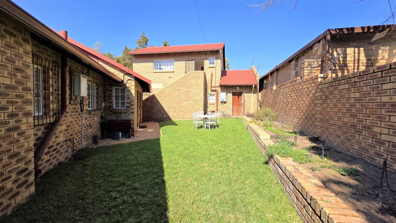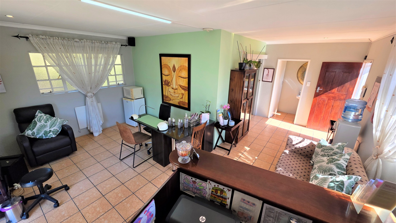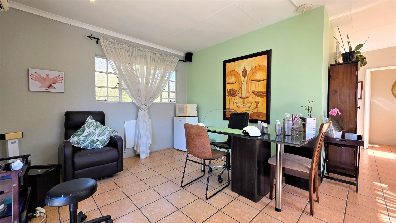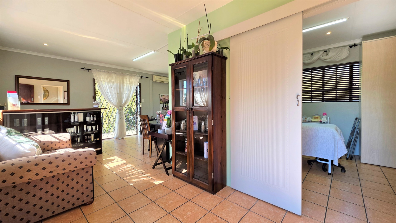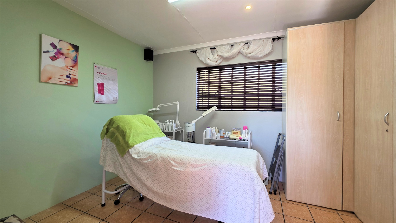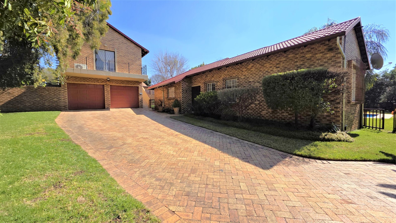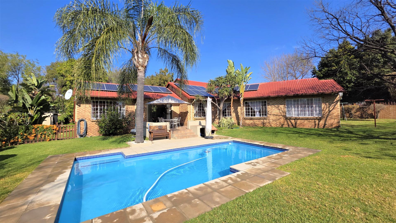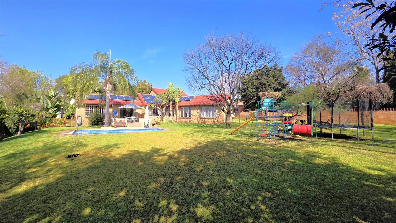- 3
- 2
- 2
- 345 m2
- 1 543.0 m2
Monthly Costs
Monthly Bond Repayment ZAR .
Calculated over years at % with no deposit. Change Assumptions
Affordability Calculator | Bond Costs Calculator | Bond Repayment Calculator | Apply for a Bond- Bond Calculator
- Affordability Calculator
- Bond Costs Calculator
- Bond Repayment Calculator
- Apply for a Bond
Bond Calculator
Affordability Calculator
Bond Costs Calculator
Bond Repayment Calculator
Contact Us

Disclaimer: The estimates contained on this webpage are provided for general information purposes and should be used as a guide only. While every effort is made to ensure the accuracy of the calculator, RE/MAX of Southern Africa cannot be held liable for any loss or damage arising directly or indirectly from the use of this calculator, including any incorrect information generated by this calculator, and/or arising pursuant to your reliance on such information.
Mun. Rates & Taxes: ZAR 1900.00
Property description
A rare and versatile opportunity nestled within walking distance to Fourways Mall. This spacious 1543m² erf, set on a sought-after street, caters perfectly to both upscale residential living and savvy entrepreneurs. With 345m² of modern living space, including 3 bedrooms, 2 bathrooms, and an additional flatlet which currently houses a business, the property seamlessly balances lifestyle and potential income streams.
Step inside to discover three living areas consisting of a dining room, formal lounge/play room/study, and living room, that flows out effortlessly onto a patio overlooking a sparkling pool and large manicured garden—ideal for alfresco entertaining or quiet family evenings. The recently-upgraded modern open-plan kitchen is equipped with gas cooking and ample cabinetry, and a breakfast bar, offering practicality for daily life. A separate scullery accommodates a dishwasher, and space for a fridge and freezer, as well as boasting a walk-in pantry. Separate Laundry.
The staff room, with bathroom, is quite large and is currently being used as offices. The property also offers a double garage, as well as ample safe parking for guests. Above the garage and staff accommodation is the flatlet with spacious living area, a room, and bathroom. This could also house offices or a business.
Rezoning to Business Rights:
What truly sets this property apart is its future-forward positioning. The owner has started with preliminary requirements for Rezoning Application for business rights and is in possession of a formal letter from council noting positive outcome from a Planning Permissions Meeting - PPM - regarding business use for the property. Adjacent properties already have business rights. This letter can be provided to potential purchasers.
With council already signalling openness to commercial use, this street offers incredible flexibility. The highly visible location is ideal for specialized businesses—think boutique offices, wellness centres, showrooms, or creative studios—without compromising on residential comfort.
The property also offers:
· Full alternative power system with inverter and solar panels – not included - which could also be purchased separately from the seller.
· Borehole with 15000 litre water tanks.
· Automated irrigation system for the garden.
· Lights throughout the home are automated.
· Electric fencing surrounding the property, as well as an alarm system with internal and external beams.
This property offers the rare combination of family-friendly features, income possibilities, and commercial aspiration—all wrapped into one stunning offering. Whether you're seeking a stylish home with a flatlet or a launching pad for your business, this gem holds enormous potential.
Property Details
- 3 Bedrooms
- 2 Bathrooms
- 2 Garages
- 1 Ensuite
- 2 Lounges
- 1 Dining Area
Property Features
- Study
- Patio
- Pool
- Staff Quarters
- Laundry
- Storage
- Aircon
- Pets Allowed
- Fence
- Access Gate
- Alarm
- Kitchen
- Pantry
- Entrance Hall
- Irrigation System
- Paving
- Garden
- Family TV Room
| Bedrooms | 3 |
| Bathrooms | 2 |
| Garages | 2 |
| Floor Area | 345 m2 |
| Erf Size | 1 543.0 m2 |
