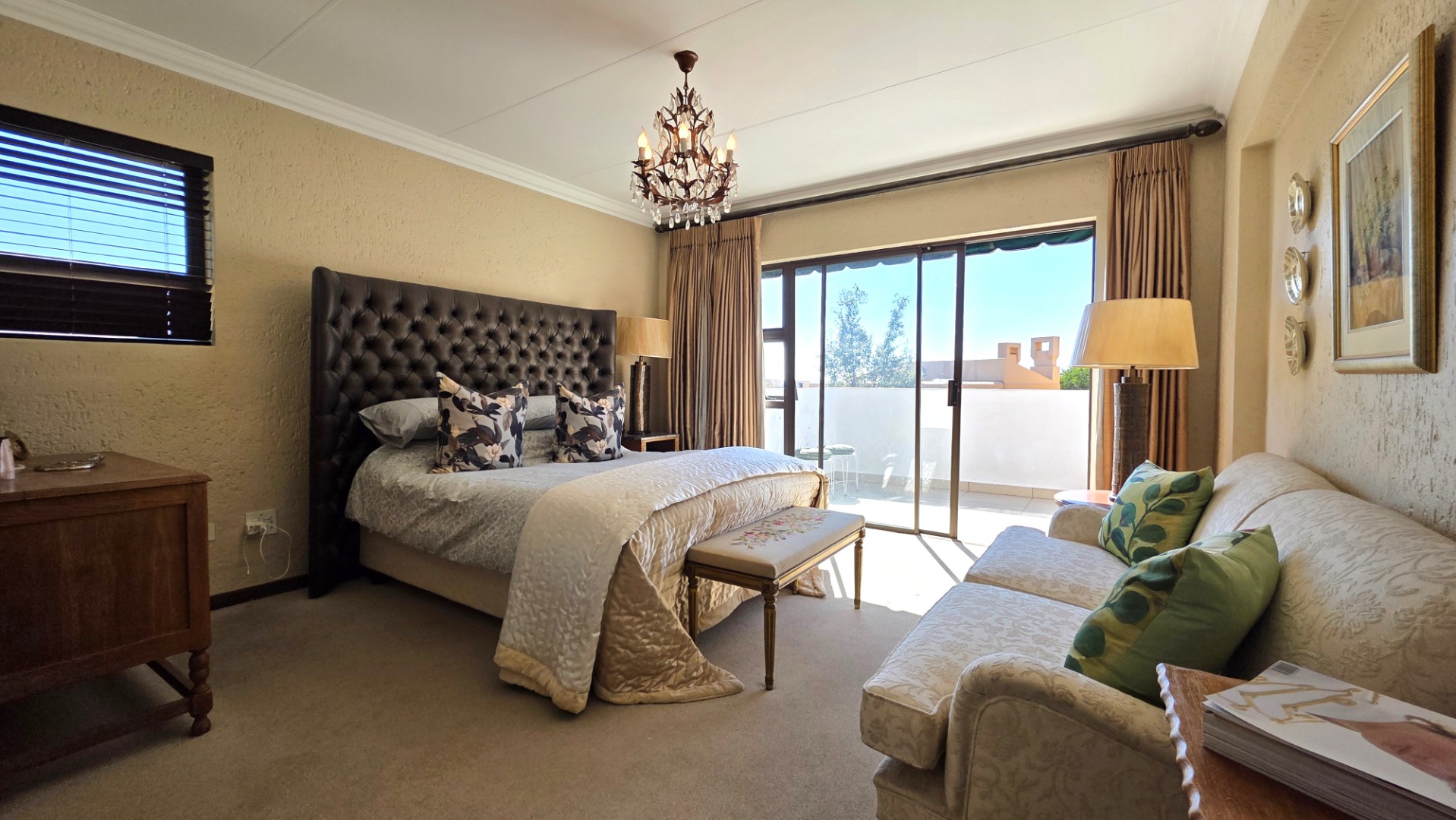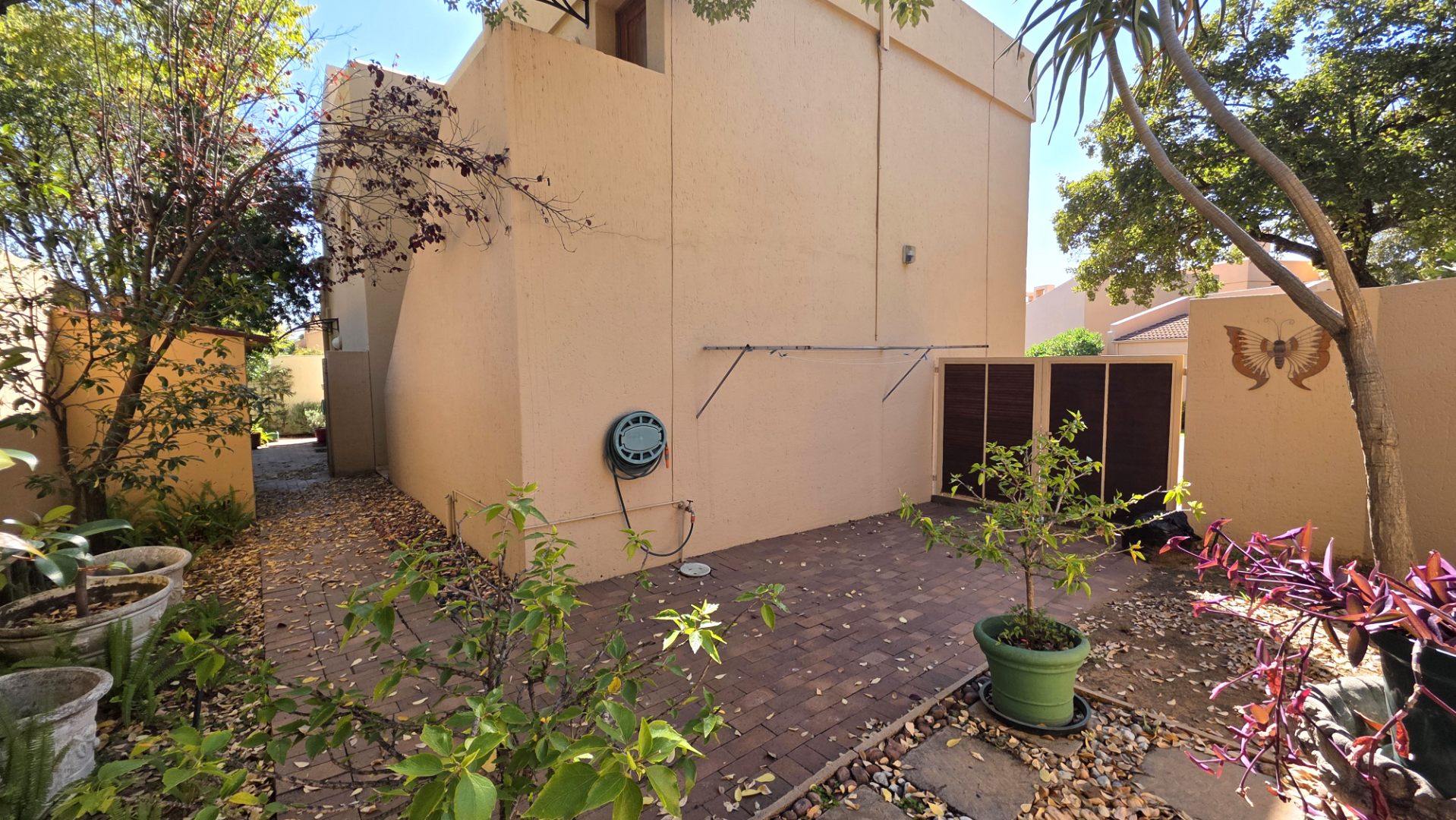- 3
- 2.5
- 2
- 190 m2
- 295 m2
Monthly Costs
Monthly Bond Repayment ZAR .
Calculated over years at % with no deposit. Change Assumptions
Affordability Calculator | Bond Costs Calculator | Bond Repayment Calculator | Apply for a Bond- Bond Calculator
- Affordability Calculator
- Bond Costs Calculator
- Bond Repayment Calculator
- Apply for a Bond
Bond Calculator
Affordability Calculator
Bond Costs Calculator
Bond Repayment Calculator
Contact Us

Disclaimer: The estimates contained on this webpage are provided for general information purposes and should be used as a guide only. While every effort is made to ensure the accuracy of the calculator, RE/MAX of Southern Africa cannot be held liable for any loss or damage arising directly or indirectly from the use of this calculator, including any incorrect information generated by this calculator, and/or arising pursuant to your reliance on such information.
Mun. Rates & Taxes: ZAR 1606.00
Monthly Levy: ZAR 1480.00
Property description
This stunning 3-bedroom, 2.5-bathroom home is ideally located on a corner stand within a 24/7 security-controlled estate, and near to all amenities, including shopping centres and prestigious schools.
Upon entering, you are welcomed into an open-plan living area soaked in natural light and warmth. The spacious family lounge seamlessly connects to the dining area, as well as the well-appointed open-plan kitchen. The kitchen features a contemporary layout with granite countertops, a breakfast nook for quick meals, under-counter space for two appliances as well as space for a double fridge, and ample cupboard space for storage.
Completing the downstairs area is a modern guest bathroom tucked away in the corner. The living space opens onto a patio and a wrap-around garden, providing a serene space for relaxation and quality time with family and friends.
Upstairs, you will discover three generously-proportioned bedrooms, each designed with comfort and style in mind. The main bedroom is a serene retreat, with a full ensuite bathroom, a spacious walk-through closet, and also opens out onto a charming balcony, offering a beautiful view of Lonehill Koppies, the perfect spot to unwind and soak in the beauty of the surroundings.
The second bedroom is sizeable and air-conditioned, also boasting it’s own separate entrance from the garden, up an external flight of stairs. The room is ensuite to a jack-and-jill bathroom, shared with the third bedroom and an adjoining multifunctional room which could be utilized as a study / pyjama lounge / optional fourth kid’s bedroom / or playroom.
The third bedroom is equally inviting, featuring a lovely view with a balcony, along with generous wardrobe space.
The home also offers a double automated garage with an option of creating a washing room, the plumbing system is already in place.
Property Details
- 3 Bedrooms
- 2.5 Bathrooms
- 2 Garages
- 2 Ensuite
- 1 Lounges
- 1 Dining Area
Property Features
- Study
- Balcony
- Storage
- Wheelchair Friendly
- Aircon
- Pets Allowed
- Security Post
- Access Gate
- Scenic View
- Kitchen
- Guest Toilet
- Entrance Hall
- Irrigation System
- Paving
- Garden
- Family TV Room
| Bedrooms | 3 |
| Bathrooms | 2.5 |
| Garages | 2 |
| Floor Area | 190 m2 |
| Erf Size | 295 m2 |









































