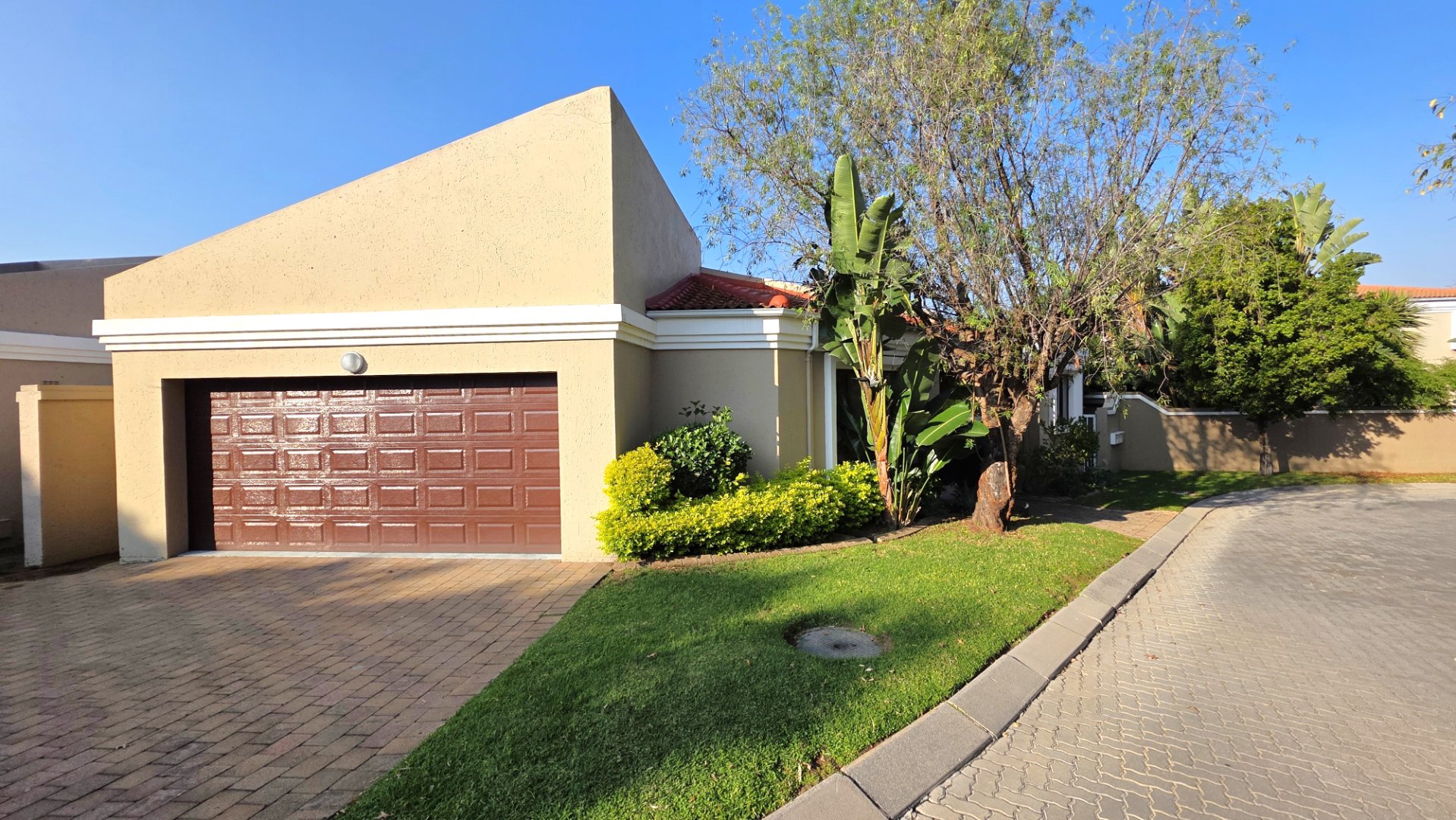- 4
- 3.5
- 2
- 260 m2
- 417 m2
Monthly Costs
Monthly Bond Repayment ZAR .
Calculated over years at % with no deposit. Change Assumptions
Affordability Calculator | Bond Costs Calculator | Bond Repayment Calculator | Apply for a Bond- Bond Calculator
- Affordability Calculator
- Bond Costs Calculator
- Bond Repayment Calculator
- Apply for a Bond
Bond Calculator
Affordability Calculator
Bond Costs Calculator
Bond Repayment Calculator
Contact Us

Disclaimer: The estimates contained on this webpage are provided for general information purposes and should be used as a guide only. While every effort is made to ensure the accuracy of the calculator, RE/MAX of Southern Africa cannot be held liable for any loss or damage arising directly or indirectly from the use of this calculator, including any incorrect information generated by this calculator, and/or arising pursuant to your reliance on such information.
Mun. Rates & Taxes: ZAR 1788.00
Monthly Levy: ZAR 2300.00
Property description
Welcome to your dream home—a private, tranquil, single-story family home, featuring 4 spacious bedrooms and 3.5 bathrooms perfectly positioned in the heart of Pineslopes, Lonehill. Equipped with an alternative power system comprising of 10 solar panels, you will never face load shedding again. This impeccably maintained property is the blend of comfort, style, and functionality. Enjoy unbeatable convenience with all amenities at your fingertips, including high-end shopping centres and prestigious schools.
Step inside and be captivated by the expansive, bright living room, featuring large aluminium windows and a stacking door that seamlessly open to the family TV room. This is the ideal space for entertaining or enjoying Saturday afternoon football. This family area leads out through stacking doors to the outdoor area, which boasts a sparkling pool, a meticulously maintained garden perfect for your small furry friends, and a charming covered entertainers' patio with a built-in braai area perfect for creating lasting memories with loved ones. Open-plan to the living room, you will find the dining room, strategically placed next to a stylish semi open-plan kitchen featuring granite countertops, ample cupboard space, a convenient breakfast nook, under-counter space for two appliances, and room for a fridge.
Venture down the hall to discover three generously sized bedrooms. The main bedroom stands out with its en-suite bathroom, air conditioning, walk-in closet, and laminated flooring. An aluminium door opens directly to the entertainment area—your sanctuary after a long day. The second and third bedrooms offer plenty of wardrobe space and laminated floors, sharing a well-appointed full bathroom. The fourth bedroom boasts it's own ensuite bathroom, and is located separately from the other bedrooms, to the left of the main entrance—an ideal private retreat for guests.
This exceptional home comes with:
- A double-automated garage with additional storage space
- A convenient guest bathroom
- Access to a vibrant clubhouse featuring a swimming pool and tennis court
- Prime proximity to schools and shopping centres with quick highway access
- Pet-friendly policies for small breed dogs or cats
- 24/7 access-controlled
The estate itself is extremely well-maintained and offers a premium lifestyle complete with a clubhouse, swimming pool, tennis court, and a dedicated kids' play area. It welcomes pets and is strategically located near major shopping centres, prestigious schools, Fourways Life Hospital, Montecasino, and Winnie Mandela Drive, all within a quick 20-minute drive to Lanseria Airport.
Seize this incredible opportunity today—don't let this beautiful home in a highly desirable neighbourhood slip away. Schedule your showing now!
Property Details
- 4 Bedrooms
- 3.5 Bathrooms
- 2 Garages
- 2 Ensuite
- 2 Lounges
- 1 Dining Area
Property Features
- Patio
- Pool
- Club House
- Tennis Court
- Staff Quarters
- Laundry
- Wheelchair Friendly
- Aircon
- Pets Allowed
- Security Post
- Access Gate
- Kitchen
- Built In Braai
- Guest Toilet
- Entrance Hall
- Irrigation System
- Paving
- Garden
- Family TV Room
| Bedrooms | 4 |
| Bathrooms | 3.5 |
| Garages | 2 |
| Floor Area | 260 m2 |
| Erf Size | 417 m2 |














































