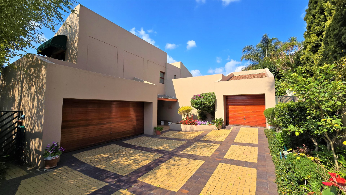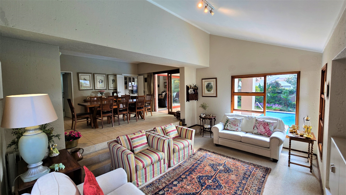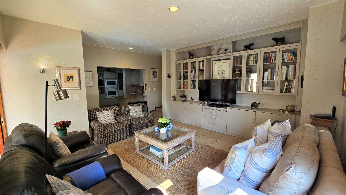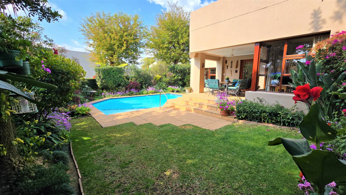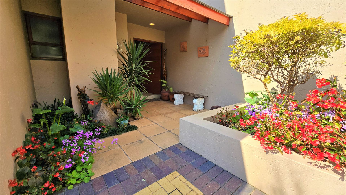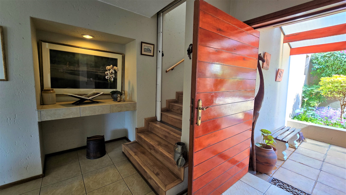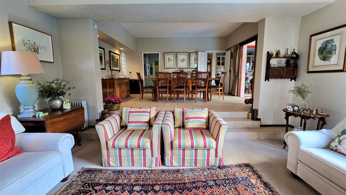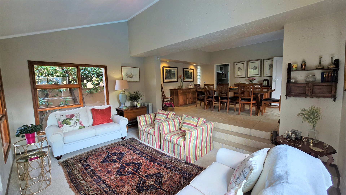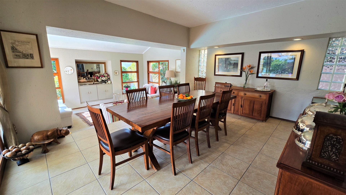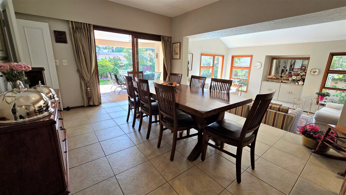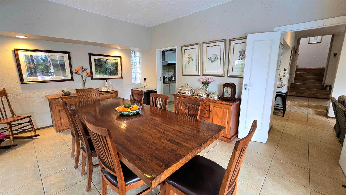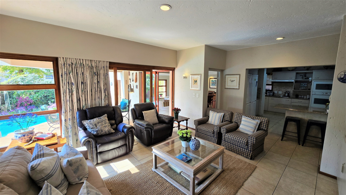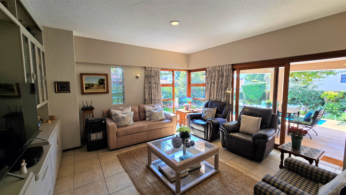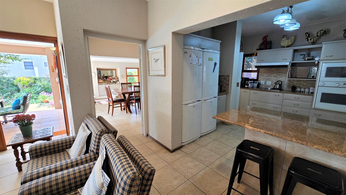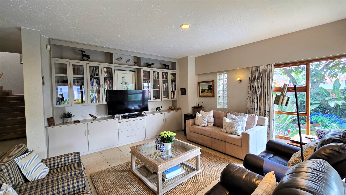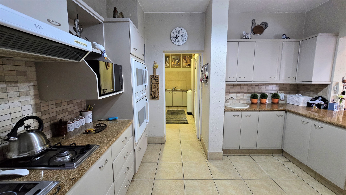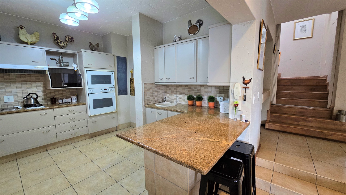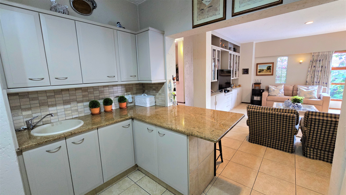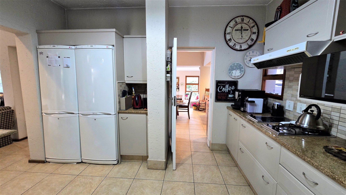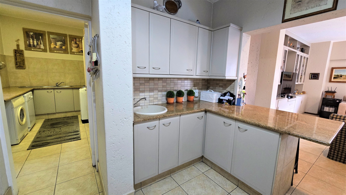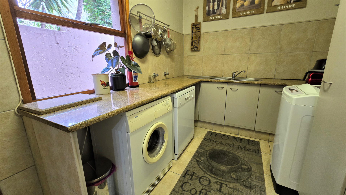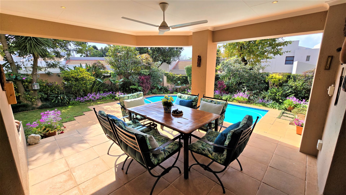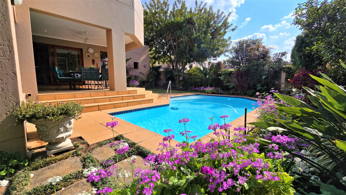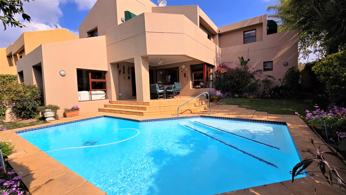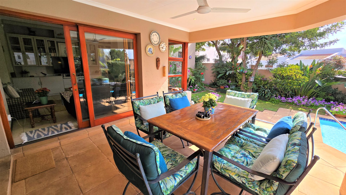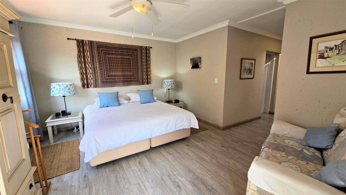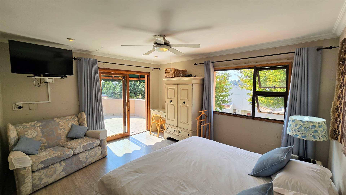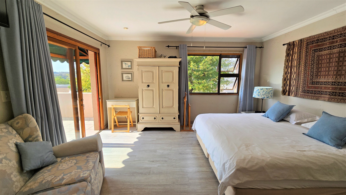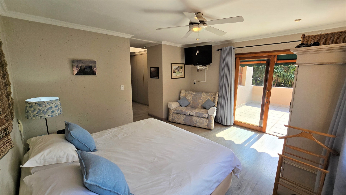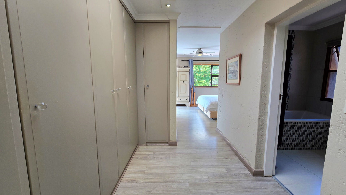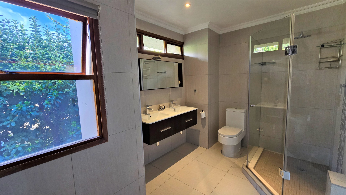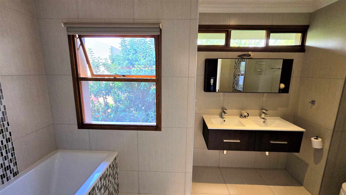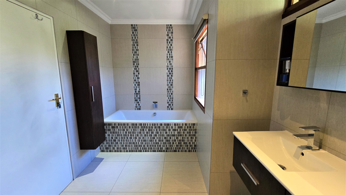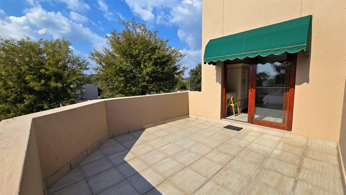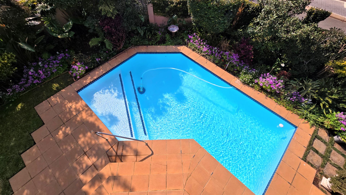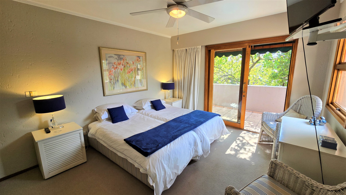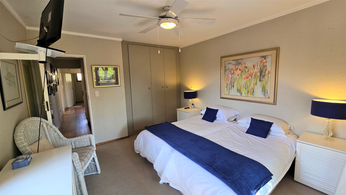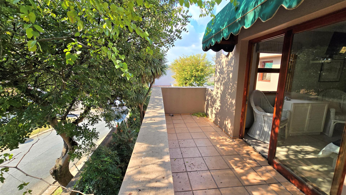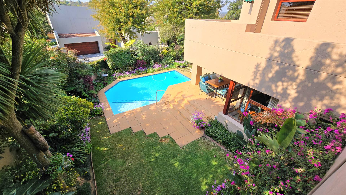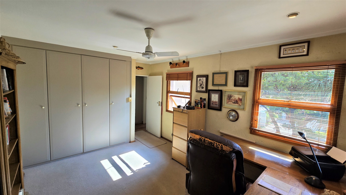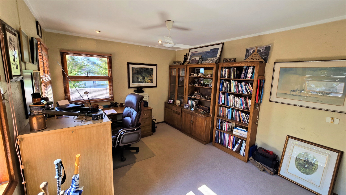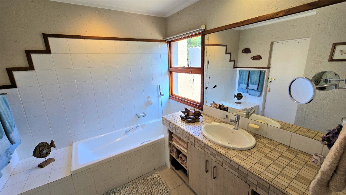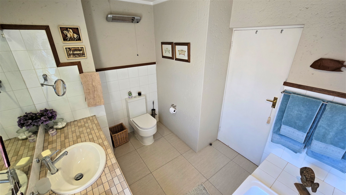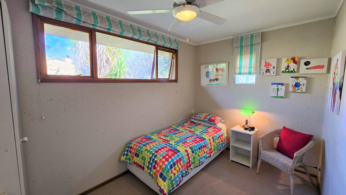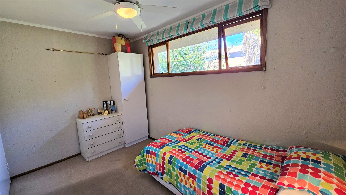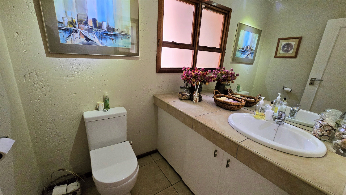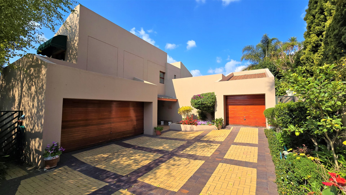- 4
- 2.5
- 3
- 340 m2
- 558 m2
Monthly Costs
Monthly Bond Repayment ZAR .
Calculated over years at % with no deposit. Change Assumptions
Affordability Calculator | Bond Costs Calculator | Bond Repayment Calculator | Apply for a Bond- Bond Calculator
- Affordability Calculator
- Bond Costs Calculator
- Bond Repayment Calculator
- Apply for a Bond
Bond Calculator
Affordability Calculator
Bond Costs Calculator
Bond Repayment Calculator
Contact Us

Disclaimer: The estimates contained on this webpage are provided for general information purposes and should be used as a guide only. While every effort is made to ensure the accuracy of the calculator, RE/MAX of Southern Africa cannot be held liable for any loss or damage arising directly or indirectly from the use of this calculator, including any incorrect information generated by this calculator, and/or arising pursuant to your reliance on such information.
Mun. Rates & Taxes: ZAR 2135.00
Monthly Levy: ZAR 3200.00
Property description
Sole and exclusive mandate
Welcome to this exquisite home nestled in the heart of Lonehill, located within a 24-hour security-controlled estate. This stunning 4-bedroom, 2.5-bathroom residence is ideally situated near various amenities, including shopping centres, prestigious schools, and offers easy access to Winnie Mandela Drive, Witkoppen, and the N1 highway.
As you step into this beautiful family home, you are greeted by warmth and light streaming through timeless wooden-framed windows. To the left, the inviting family lounge/TV room is a perfect space to entertain. It also opens out to the patio overlooking the sparkling pool and beautifully manicured garden—an ideal space for creating lasting memories with loved ones.
On the right side of the home, you will find the modern open-plan kitchen, truly a chef’s delight. It features abundant cupboard space and high-end Caesarstone countertops, along with both a gas and electric hob, and oven, space for a double-door fridge with a separate scullery, space for three under-counter appliances, complete with a walk-in pantry, enhancing the kitchen's functionality. The dining area is strategically placed next to the kitchen, which seamlessly flows into a second living area. The ground floor is completed with a well-appointed guest bathroom.
Venturing upstairs, you will discover four spacious bedrooms. The main bedroom boasts a modern ensuite bathroom and a built-in wardrobe that offers ample storage space, along with a sliding door that leads to a balcony where you can relax and enjoy stunning views of the surrounding area. The three additional bedrooms also include a balcony with lovely views and plenty of wardrobe space, and share a modern full bathroom.
Additional standout features of this home include full staff accommodation, a solar system for energy efficiency, double automated garage, a single 3rd automated garage, extra parking space, water warming system that uses gas. This residence is not just a house; it’s a lifestyle choice waiting for you to make it your own.
Property Details
- 4 Bedrooms
- 2.5 Bathrooms
- 3 Garages
- 1 Ensuite
- 2 Lounges
- 1 Dining Area
Property Features
- Balcony
- Patio
- Pool
- Staff Quarters
- Wheelchair Friendly
- Pets Allowed
- Security Post
- Access Gate
- Scenic View
- Kitchen
- Pantry
- Guest Toilet
- Entrance Hall
- Irrigation System
- Paving
- Garden
- Family TV Room
| Bedrooms | 4 |
| Bathrooms | 2.5 |
| Garages | 3 |
| Floor Area | 340 m2 |
| Erf Size | 558 m2 |
