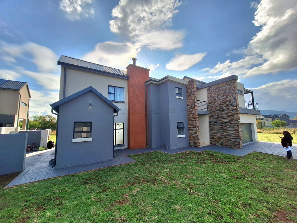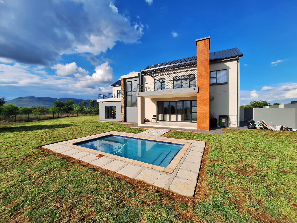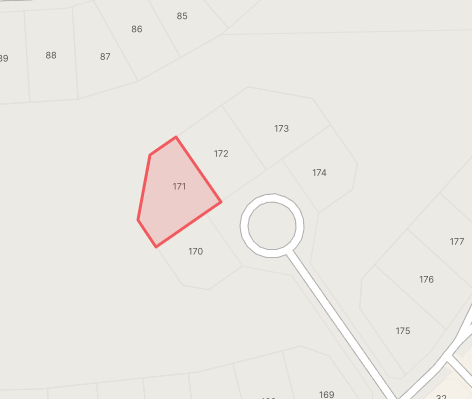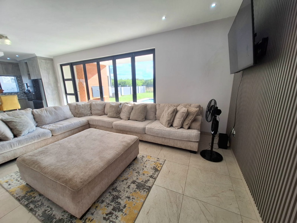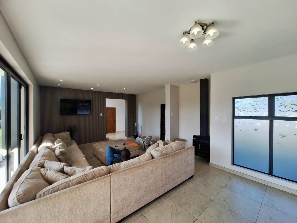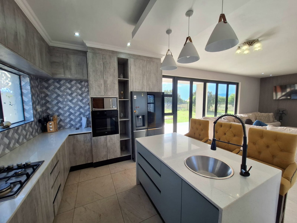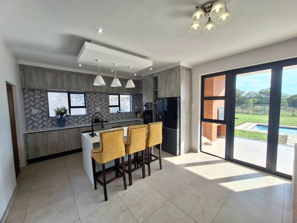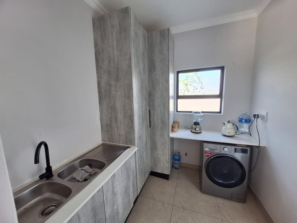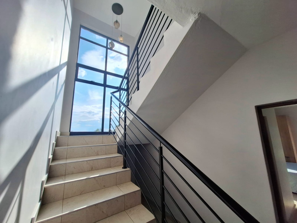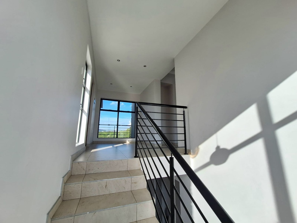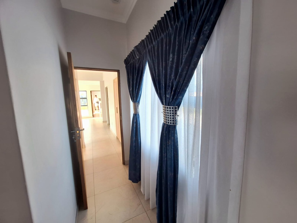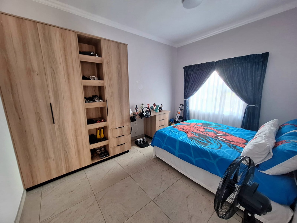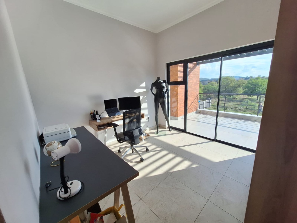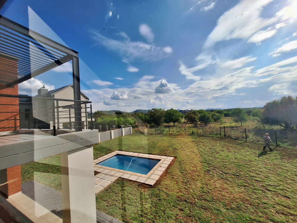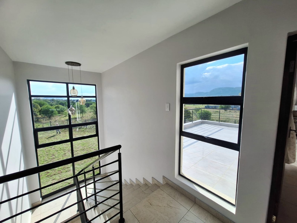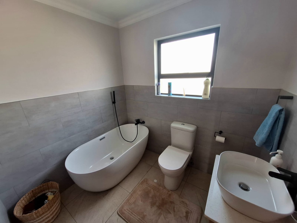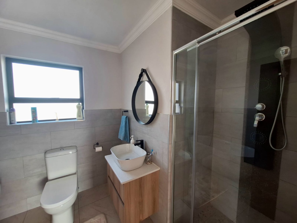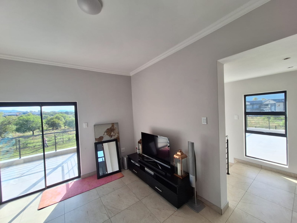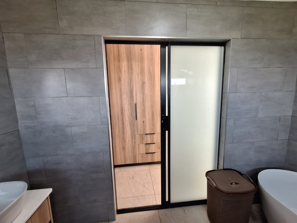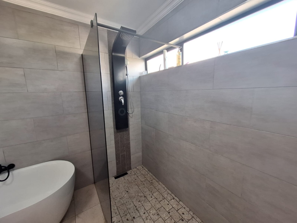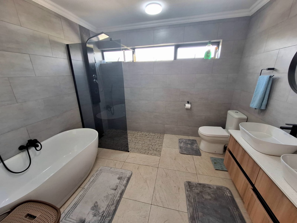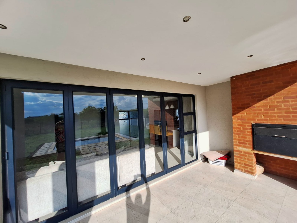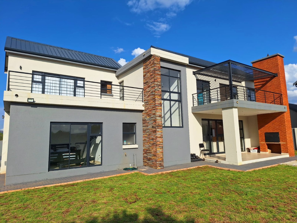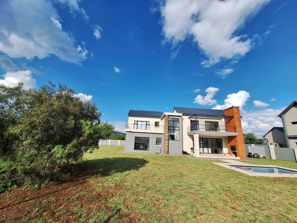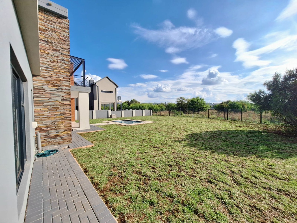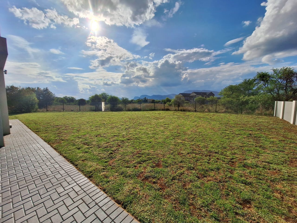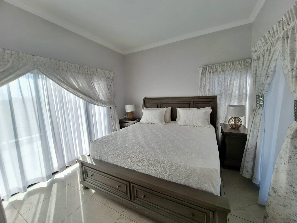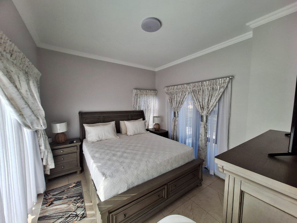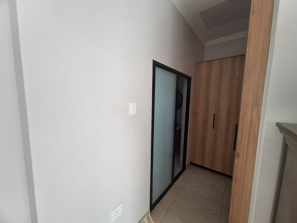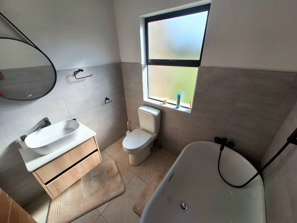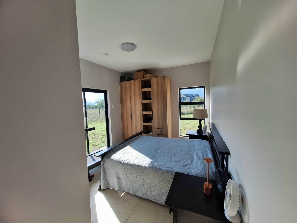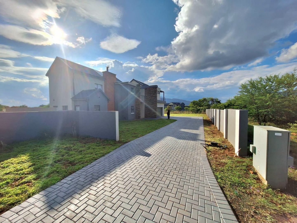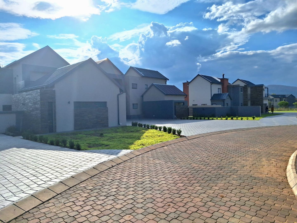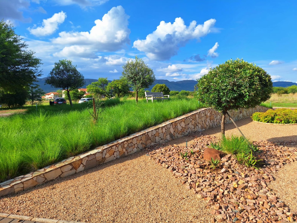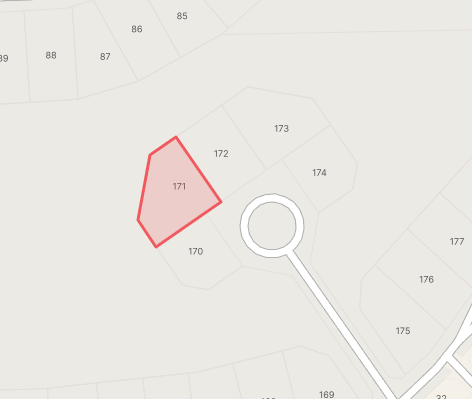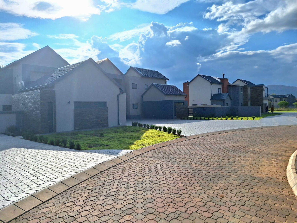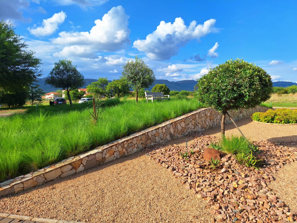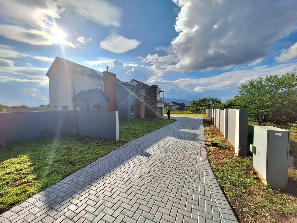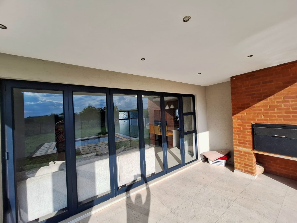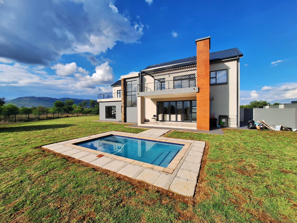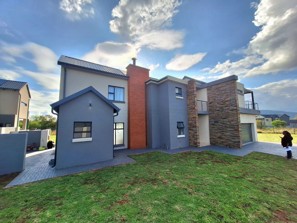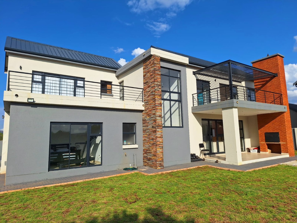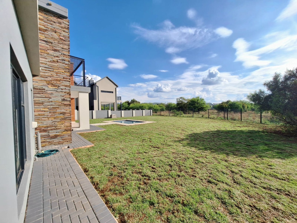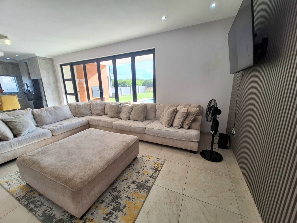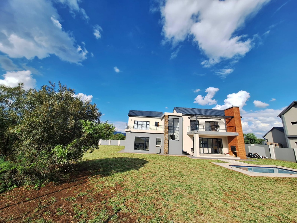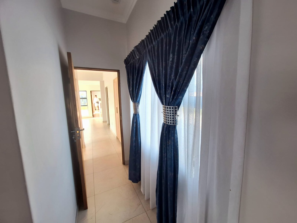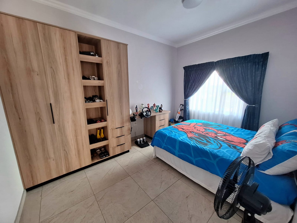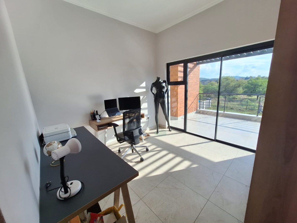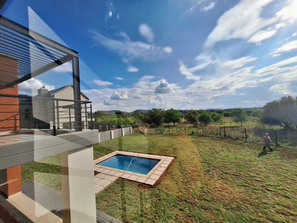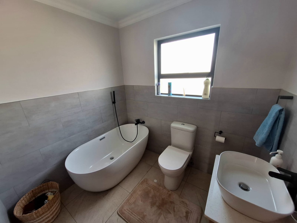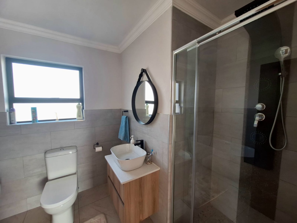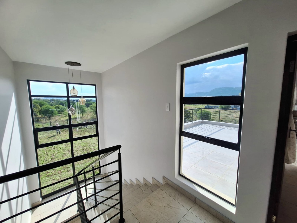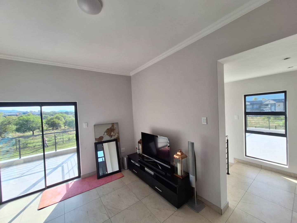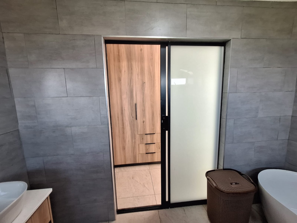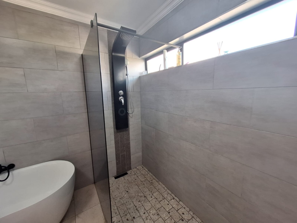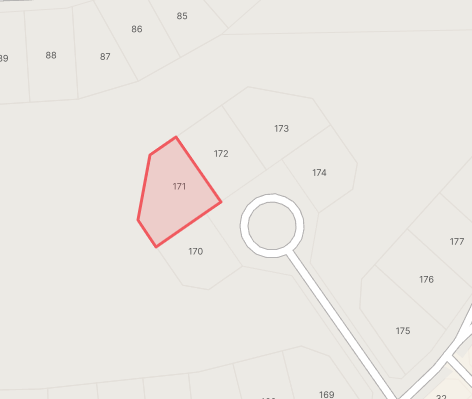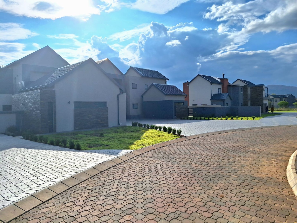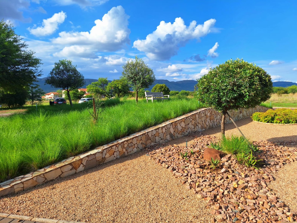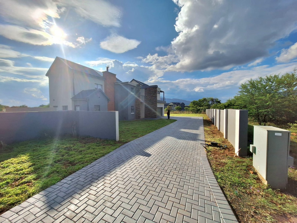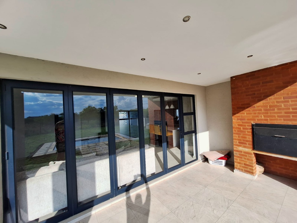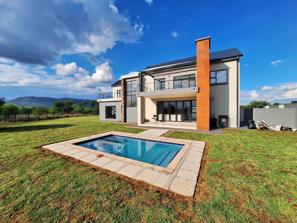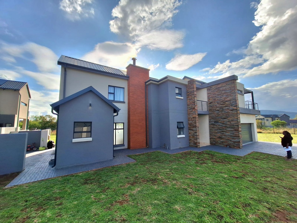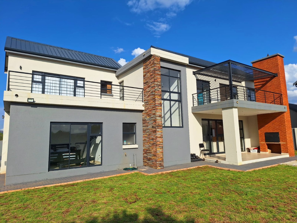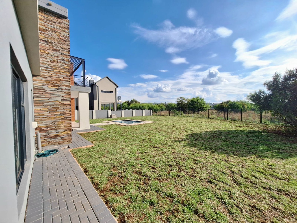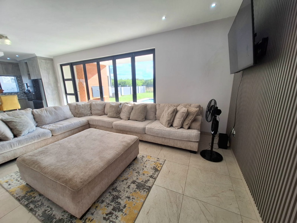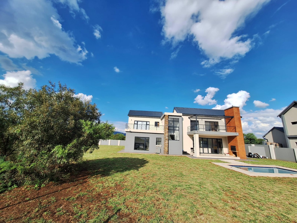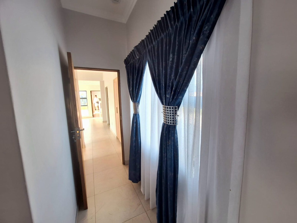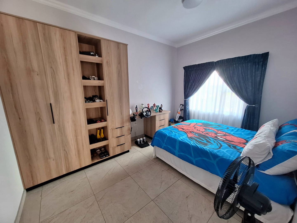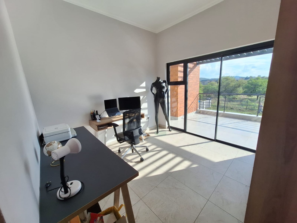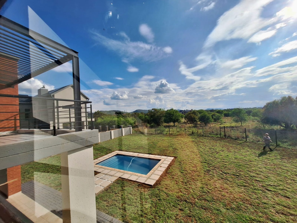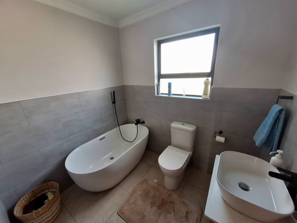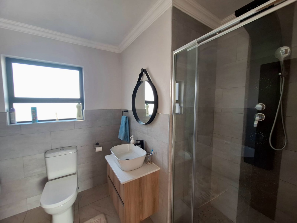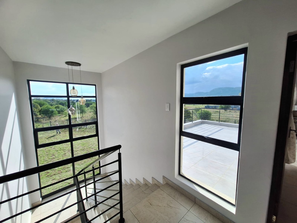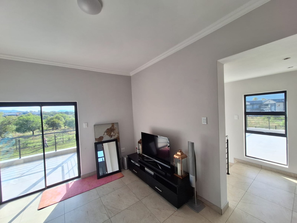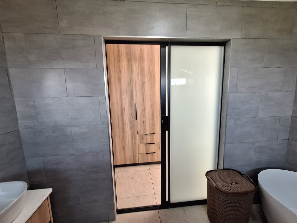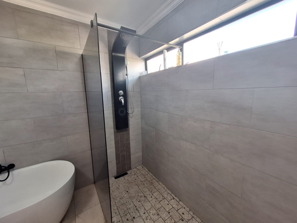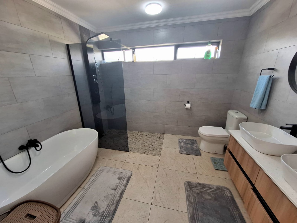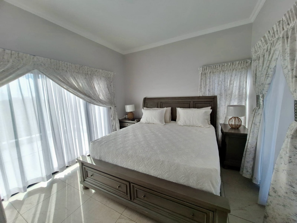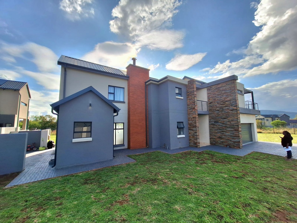- 4
- 3.5
- 1
- 299 m2
- 1 467 m2
Monthly Costs
Monthly Bond Repayment ZAR .
Calculated over years at % with no deposit. Change Assumptions
Affordability Calculator | Bond Costs Calculator | Bond Repayment Calculator | Apply for a Bond- Bond Calculator
- Affordability Calculator
- Bond Costs Calculator
- Bond Repayment Calculator
- Apply for a Bond
Bond Calculator
Affordability Calculator
Bond Costs Calculator
Bond Repayment Calculator
Contact Us

Disclaimer: The estimates contained on this webpage are provided for general information purposes and should be used as a guide only. While every effort is made to ensure the accuracy of the calculator, RE/MAX of Southern Africa cannot be held liable for any loss or damage arising directly or indirectly from the use of this calculator, including any incorrect information generated by this calculator, and/or arising pursuant to your reliance on such information.
Monthly Levy: ZAR 2495.00
Property description
Presenting an exceptional residential offering within the esteemed La Camargue Private Country Estate in Hartbeespoort, this contemporary residence epitomises sophisticated country living. The property, spanning a generous 1467 sqm erf with a substantial 299 sqm under roof, features a striking modern architectural design, characterised by a harmonious blend of neutral tones, stone cladding, and brick accents, ensuring notable kerb appeal.
Upon entry, the interior unfolds into an expansive open-plan living area, seamlessly integrating the lounge, dining space, and a state-of-the-art kitchen. This culinary hub is appointed with sleek grey cabinetry, light countertops, integrated appliances, a gas hob, and a central island with a breakfast bar, ideal for both casual dining and entertaining. Large glass sliding doors facilitate abundant natural light and provide a fluid transition to the outdoor amenities. The residence comprises four well-proportioned bedrooms and three and a half bathrooms, including a private ensuite, offering comfort and privacy for all occupants. A dedicated laundry room and pantry enhance functional living.
Exterior features include a private dipping pool, a spacious garden, and a patio equipped with a built-in braai, perfect for al fresco entertaining while enjoying scenic mountain views. The property benefits from a single garage and an additional parking bay, complemented by paved walkways and a driveway. Situated within a secure estate and a cul-de-sac, residents enjoy enhanced privacy and peace of mind with 24-hour security and fibre connectivity.
Key Features:
* Modern Architectural Design
* Four Bedrooms, 3.5 Bathrooms (1 Ensuite)
* Open-Plan Living Areas
* Contemporary Kitchen with Gas Hob
* Private Dipping Pool & Built-in Braai
* Spacious Garden & Patio
* Single Garage & Additional Parking
* 24-Hour Security Estate with Fibre Connectivity
* Scenic Mountain Views
Caal Today to view this newly build Property
Property Details
- 4 Bedrooms
- 3.5 Bathrooms
- 1 Garages
- 1 Ensuite
- 1 Lounges
- 1 Dining Area
Property Features
- Balcony
- Patio
- Pool
- Pets Allowed
- Scenic View
- Kitchen
- Built In Braai
- Pantry
- Paving
- Garden
| Bedrooms | 4 |
| Bathrooms | 3.5 |
| Garages | 1 |
| Floor Area | 299 m2 |
| Erf Size | 1 467 m2 |
