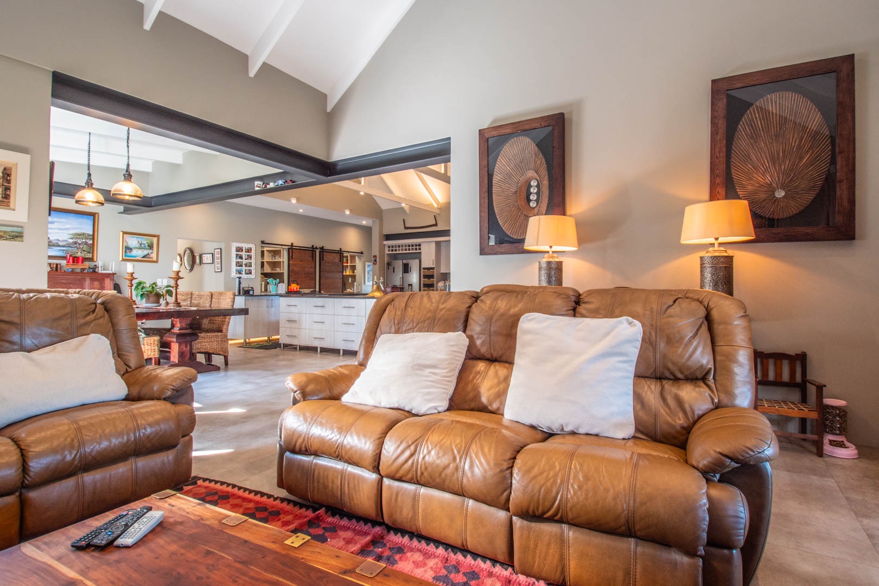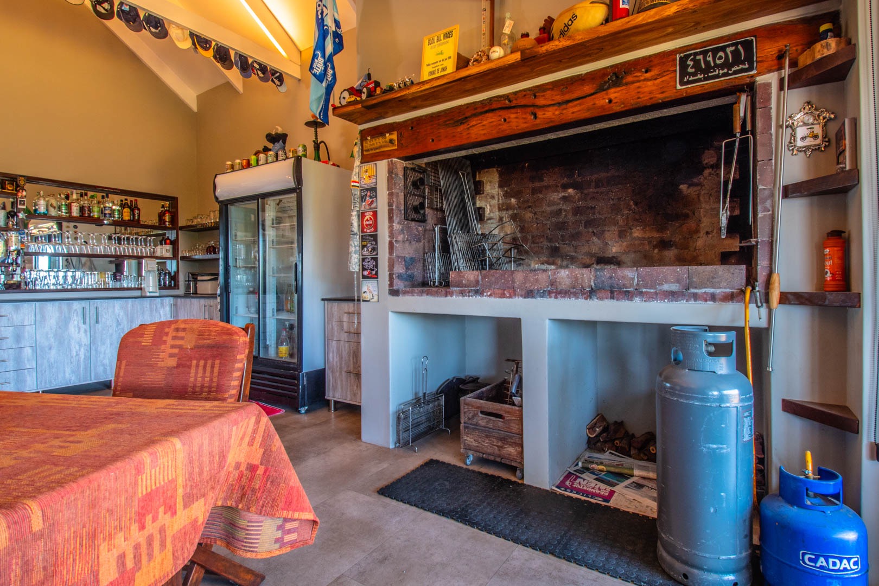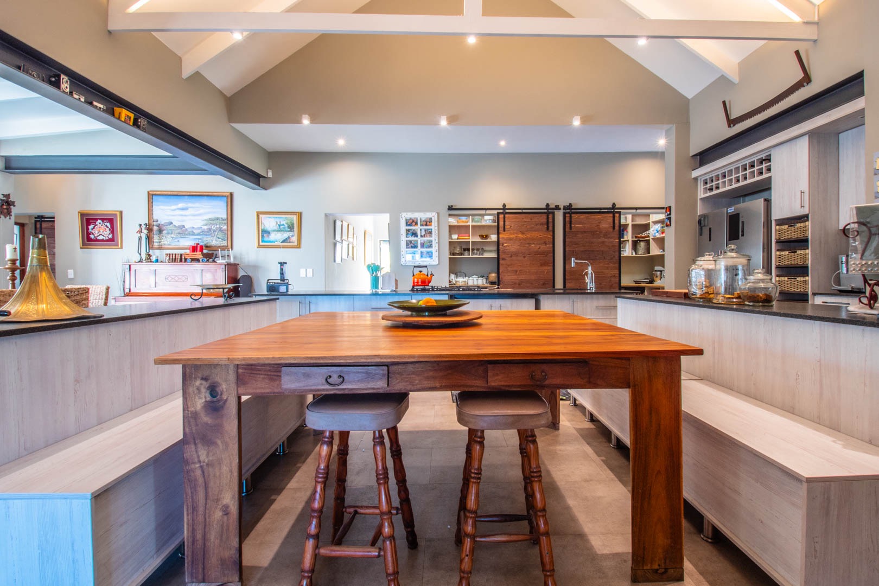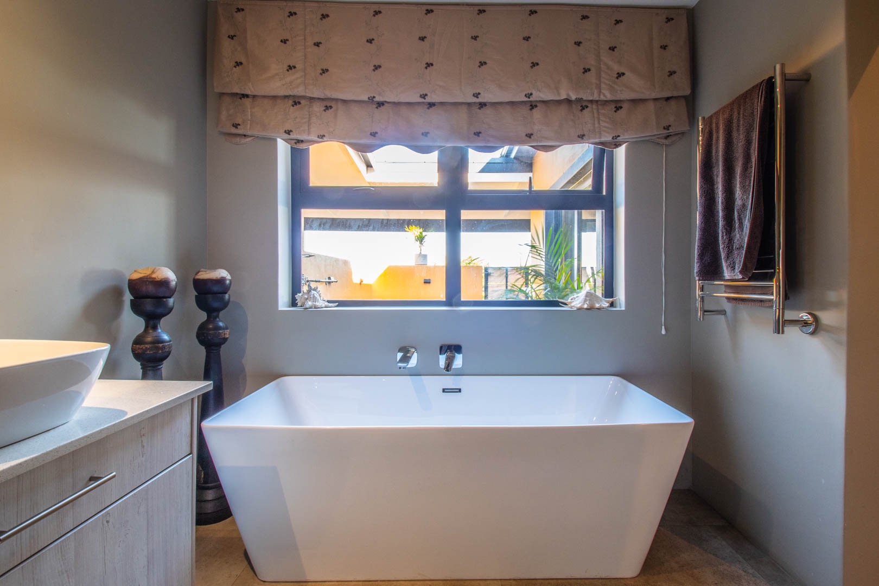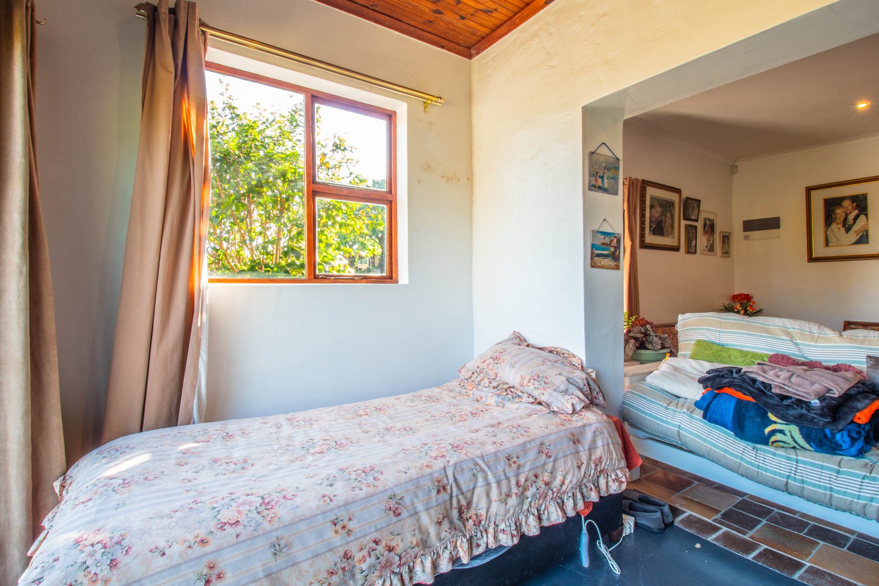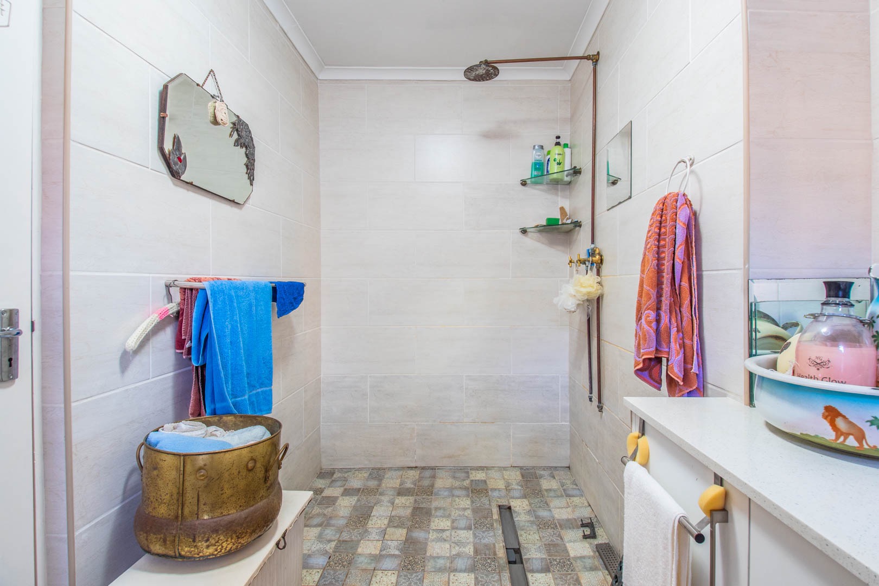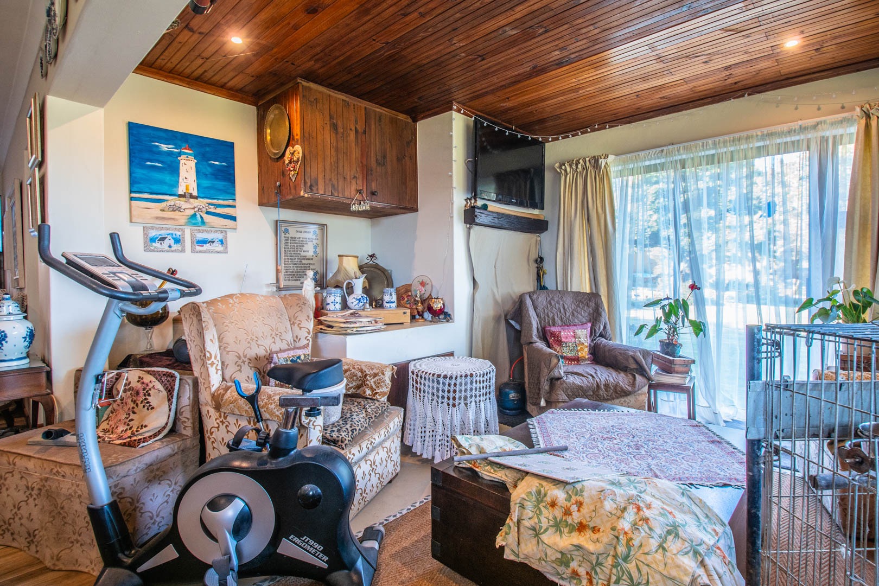- 10
- 9
- 4
- 1 040 m2
- 8 828 m2
Monthly Costs
Monthly Bond Repayment ZAR .
Calculated over years at % with no deposit. Change Assumptions
Affordability Calculator | Bond Costs Calculator | Bond Repayment Calculator | Apply for a Bond- Bond Calculator
- Affordability Calculator
- Bond Costs Calculator
- Bond Repayment Calculator
- Apply for a Bond
Bond Calculator
Affordability Calculator
Bond Costs Calculator
Bond Repayment Calculator
Contact Us

Disclaimer: The estimates contained on this webpage are provided for general information purposes and should be used as a guide only. While every effort is made to ensure the accuracy of the calculator, RE/MAX of Southern Africa cannot be held liable for any loss or damage arising directly or indirectly from the use of this calculator, including any incorrect information generated by this calculator, and/or arising pursuant to your reliance on such information.
Property description
Nestled along the serene banks of the Onrustrivier, a stunning 8828 sqm plot awaits, offering a rare blend of luxury and tranquility. As you step onto the property, you’re greeted by lush, landscaped gardens that flourish thanks to a 7200-litre borehole per house. The vibrant greenery surrounds three exquisite freestanding properties, each designed with comfort and style in mind, all while providing breathtaking views of the river.
The main house, an impressive 610 sqm under roof, invites you in with its elegant facade. Inside, you’ll discover four spacious bedrooms, each a sanctuary of relaxation, and three beautifully appointed bathrooms. A dedicated study provides a quiet space for work, while a state-of-the-art gym with a sauna promises rejuvenation after a long day.
For entertainment, the large gathering area features a built-in braai and a stunning sleeper wood bar, perfect for hosting friends and family. Step outside to a sparkling swimming pool and a heated jacuzzi, where you can unwind while enjoying the soothing sounds of nature. Beneath the main house, a 200 sqm wine cellar offers the perfect retreat for connoisseurs.
The heart of the home is a modern kitchen equipped with a gas stove and electric oven, ideal for culinary creations. Convenience is paramount with four automated garages and a robust 5KVA backup inverter system, complemented by 10KVA batteries, 20 solar panels, and two solar geysers, ensuring you’re prepared for anything.
In addition to the main residence, the property includes two charming cottages, each with its own unique offerings. The first cottage features a spacious bedroom with an ensuite bathroom, a private garden, and an entertainment area complete with a built-in braai and a generous kitchen. The second cottage boasts three bedrooms and two modern bathrooms, along with a large kitchen and an inviting entertainment area, perfect for gatherings.
The estate also includes a workshop, two storage rooms, and two servants' quarters that can easily be converted into additional flatlets or guest rooms, complete with kitchenettes and ensuite bathrooms.
This extraordinary property is perfect for an extended family or anyone seeking to generate extra income through Airbnb opportunities. Experience the magic of riverside living in this remarkable estate, where luxury meets nature, and every day feels like a getaway.
Property Details
- 10 Bedrooms
- 9 Bathrooms
- 4 Garages
- 7 Ensuite
- 4 Lounges
- 3 Dining Area
- 1 Flatlet
Property Features
- Study
- Balcony
- Patio
- Pool
- Deck
- Gym
- Staff Quarters
- Laundry
- Storage
- Wheelchair Friendly
- Aircon
- Pets Allowed
- Fence
- Scenic View
- Kitchen
- Built In Braai
- Fire Place
- Garden Cottage
- Pantry
- Guest Toilet
- Entrance Hall
- Irrigation System
- Paving
- Garden
- Family TV Room
| Bedrooms | 10 |
| Bathrooms | 9 |
| Garages | 4 |
| Floor Area | 1 040 m2 |
| Erf Size | 8 828 m2 |



