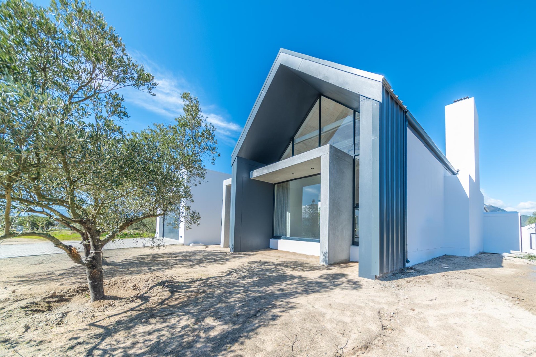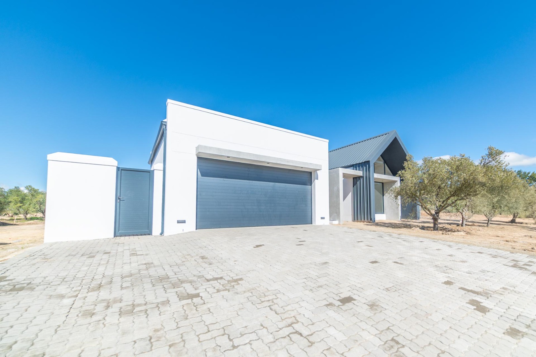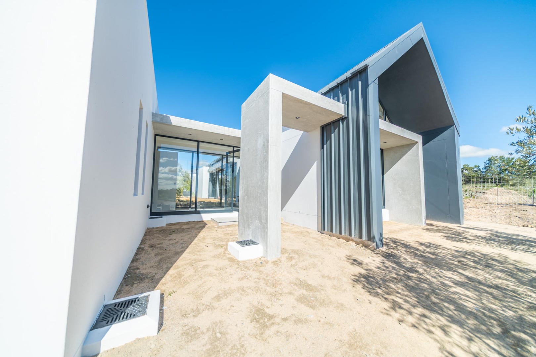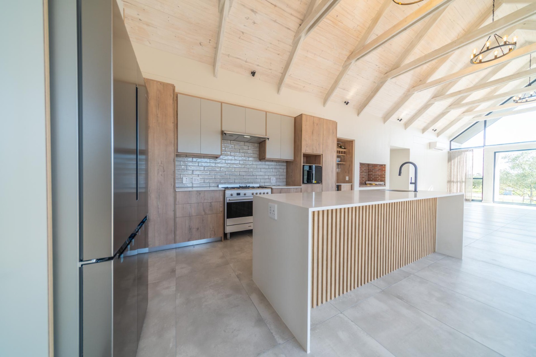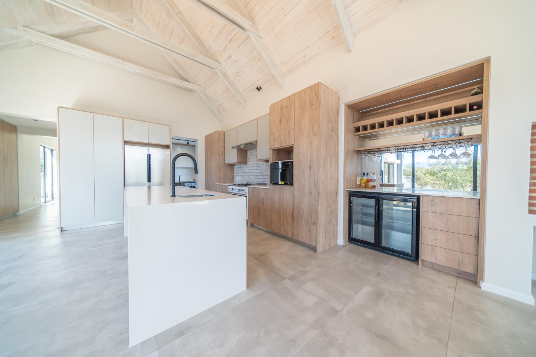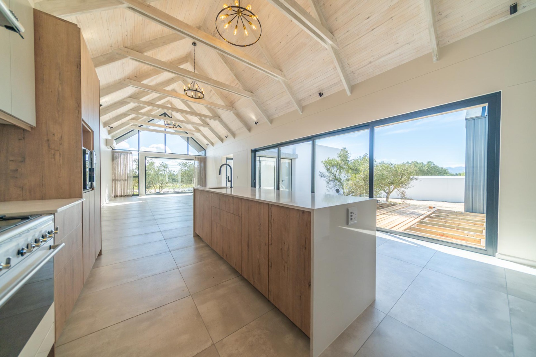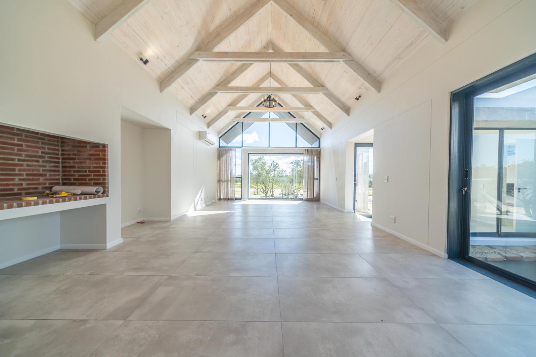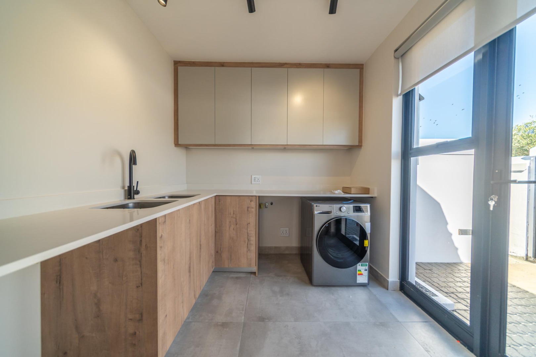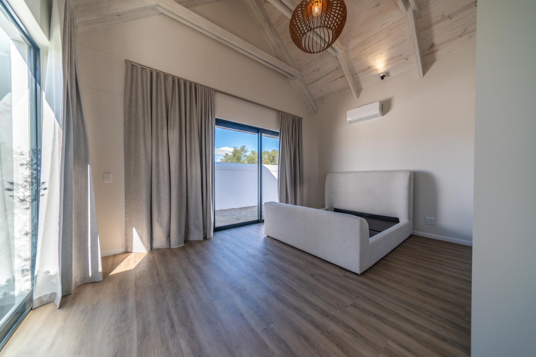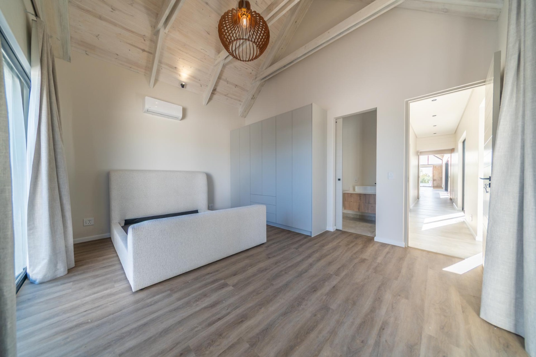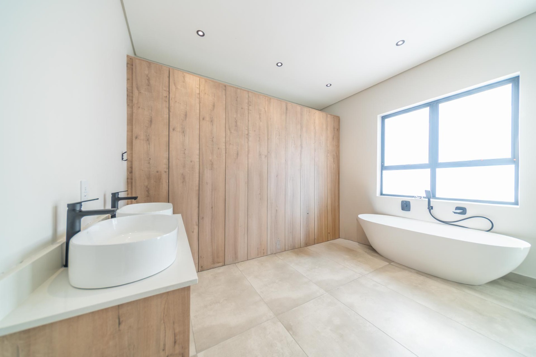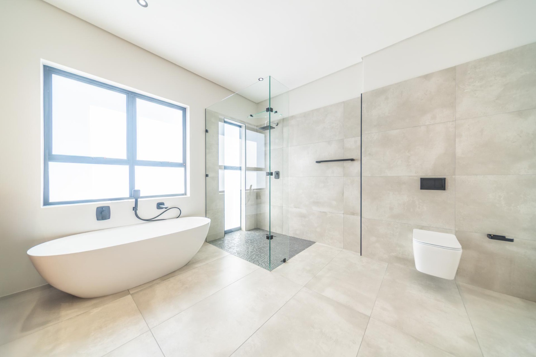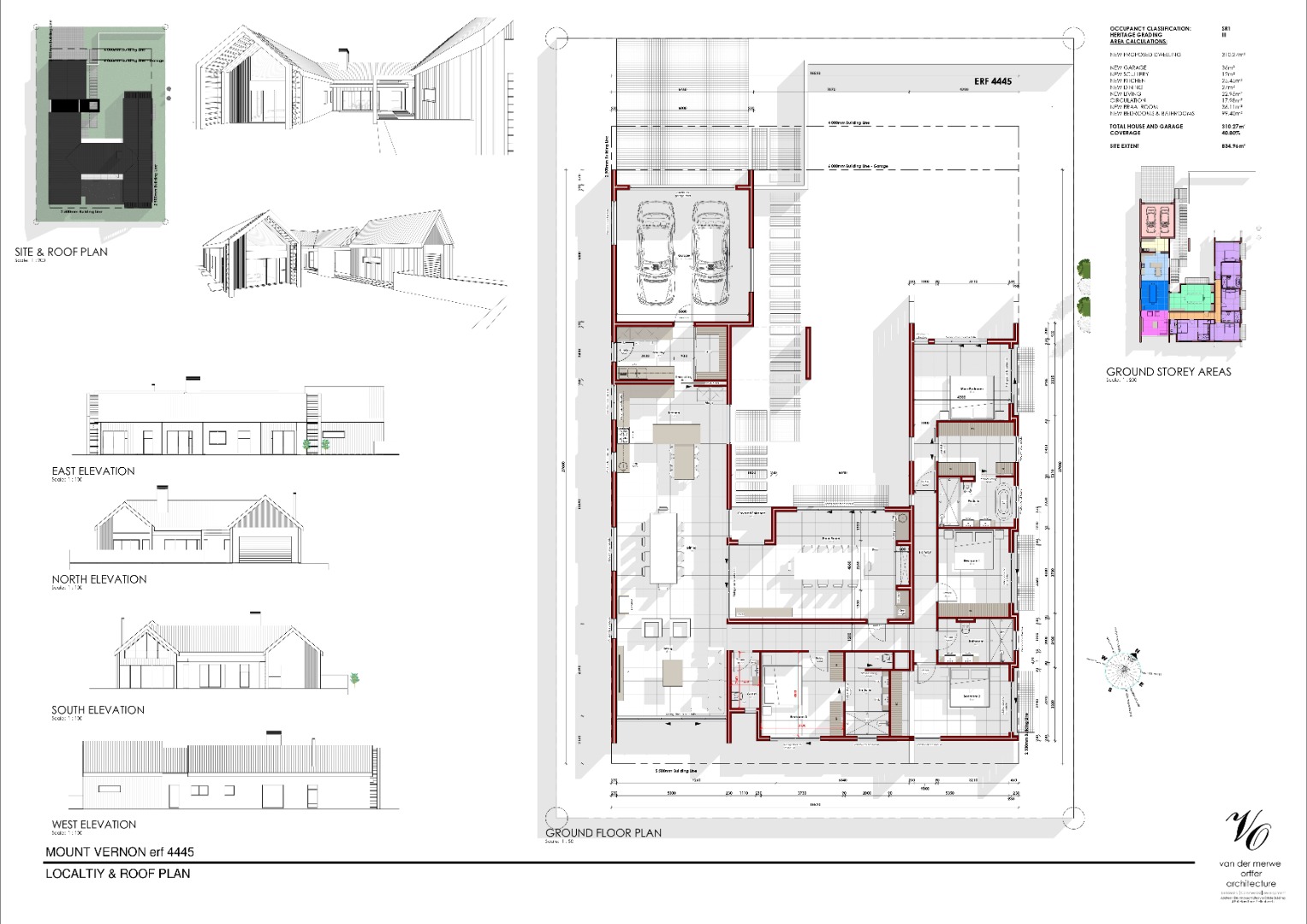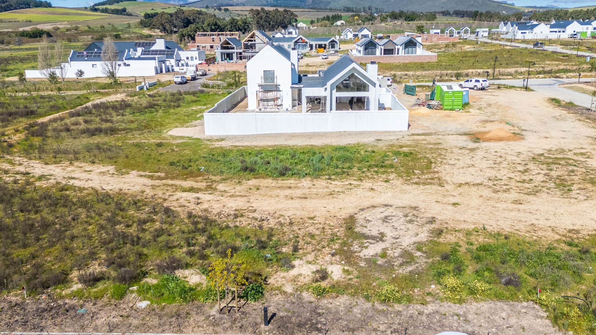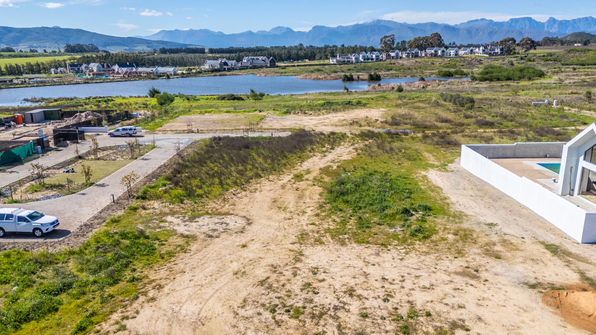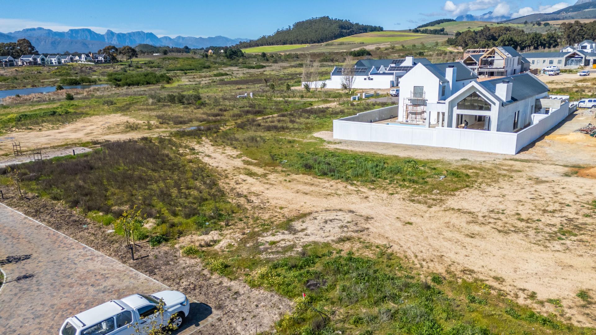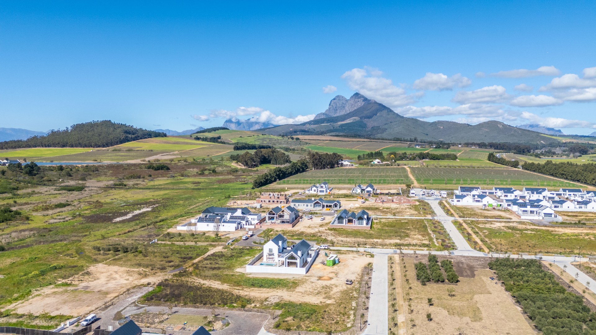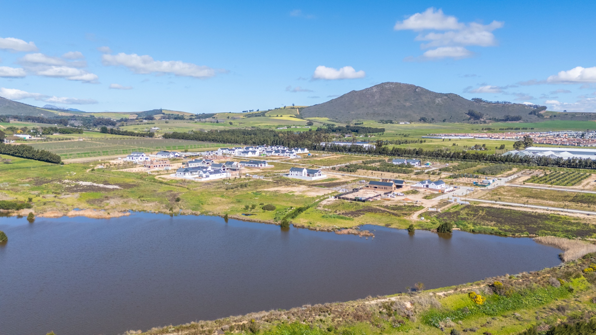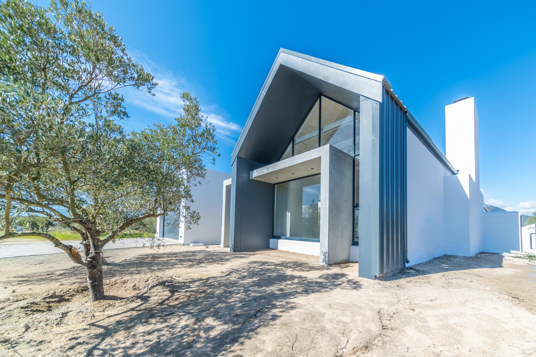- 4
- 3.5
- 2
- 310 m2
- 835 m2
Monthly Costs
Monthly Bond Repayment ZAR .
Calculated over years at % with no deposit. Change Assumptions
Affordability Calculator | Bond Costs Calculator | Bond Repayment Calculator | Apply for a Bond- Bond Calculator
- Affordability Calculator
- Bond Costs Calculator
- Bond Repayment Calculator
- Apply for a Bond
Bond Calculator
Affordability Calculator
Bond Costs Calculator
Bond Repayment Calculator
Contact Us

Disclaimer: The estimates contained on this webpage are provided for general information purposes and should be used as a guide only. While every effort is made to ensure the accuracy of the calculator, RE/MAX of Southern Africa cannot be held liable for any loss or damage arising directly or indirectly from the use of this calculator, including any incorrect information generated by this calculator, and/or arising pursuant to your reliance on such information.
Mun. Rates & Taxes: ZAR 2400.00
Monthly Levy: ZAR 1850.00
Property description
Mount Vernon Estate
This modern 4-bedroom, 3.5-bathroom plot and plan opportunity, offers a thoughtfully designed layout ideal for family living and entertaining. The main bedroom features a walk-in closet, en-suite bathroom, and sliding doors opening directly into the garden. The heart of the home is a spacious, open-plan living area where the lounge, dining, and kitchen flow seamlessly together. A separate scullery keeps the kitchen clutter-free, and the indoor braai room provides the perfect space for year-round gatherings. Additional features include a double garage with direct access and solar-ready infrastructure (solar system can be installed at buyer’s cost). Plans have not yet been submitted, allowing the buyer to customize finishes and layout as desired. Price includes building costs, engineer fees, and plan submission. Photos are for illustrative purposes only.
Property Details
- 4 Bedrooms
- 3.5 Bathrooms
- 2 Garages
- 2 Ensuite
- 1 Lounges
- 1 Dining Area
Property Features
- Club House
- Pets Allowed
- Scenic View
- Kitchen
- Built In Braai
- Pantry
- Guest Toilet
- Paving
- Garden
- Family TV Room
| Bedrooms | 4 |
| Bathrooms | 3.5 |
| Garages | 2 |
| Floor Area | 310 m2 |
| Erf Size | 835 m2 |
