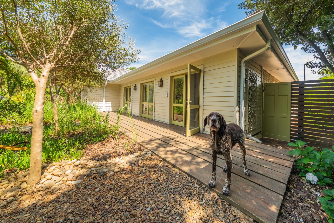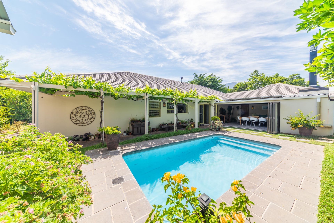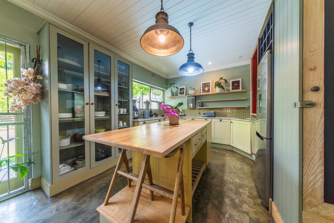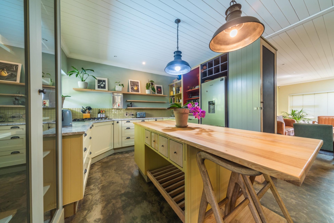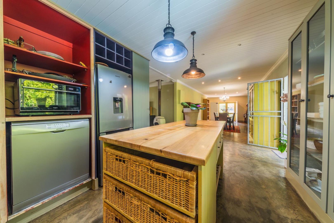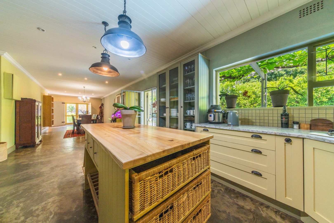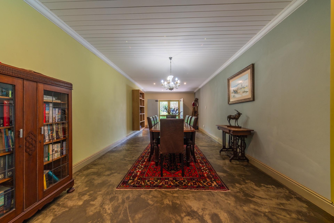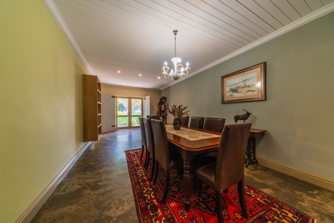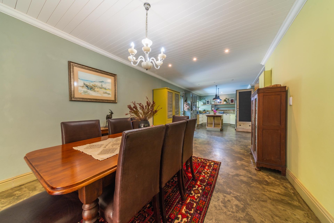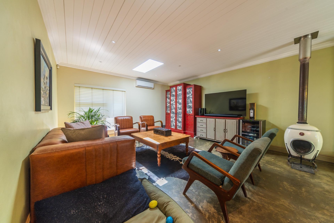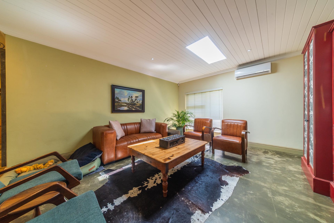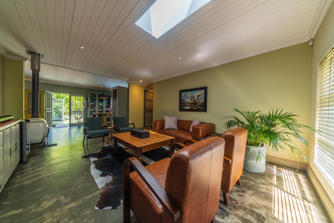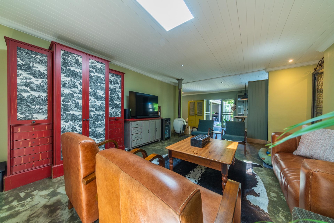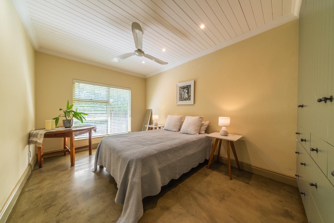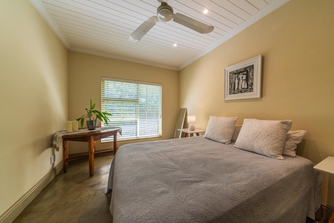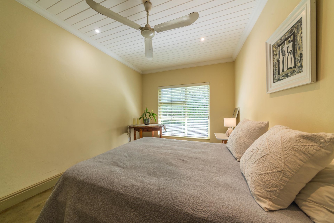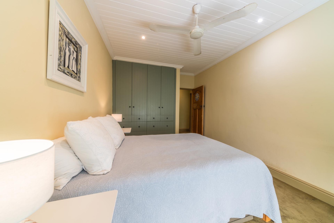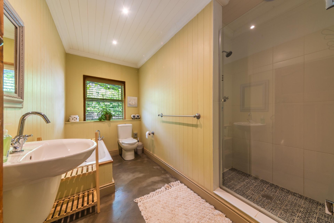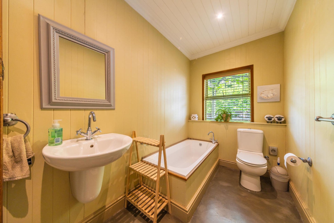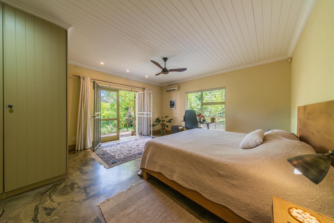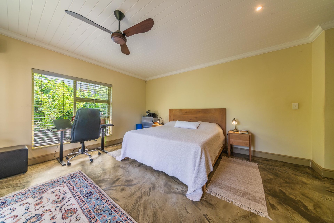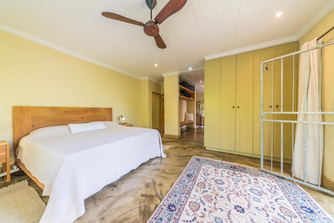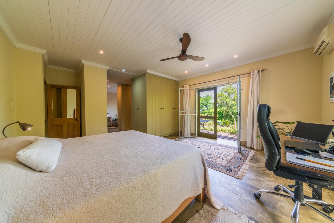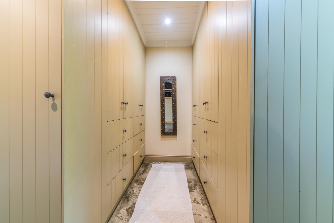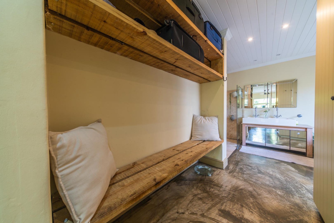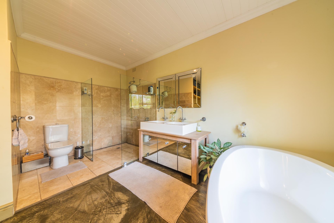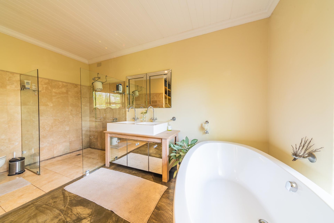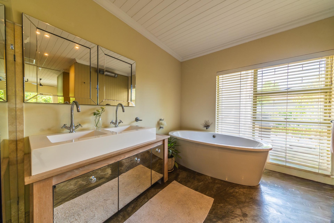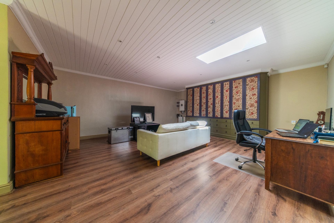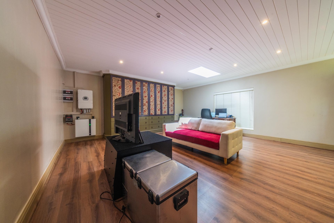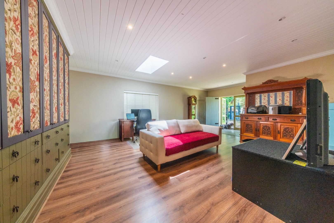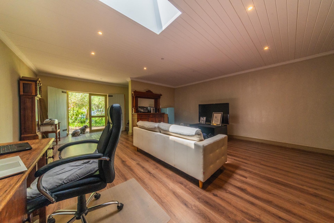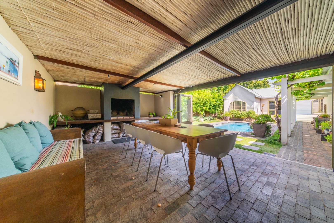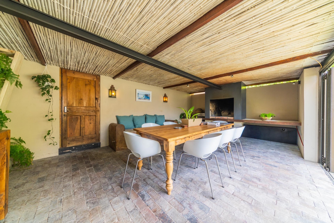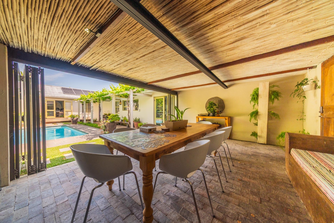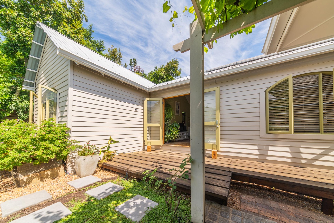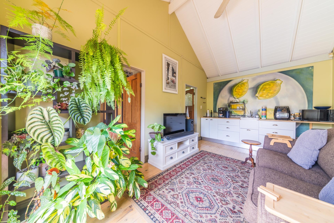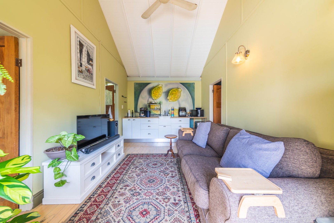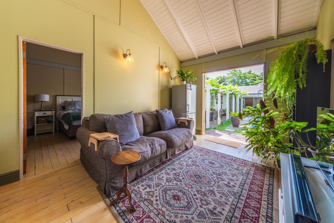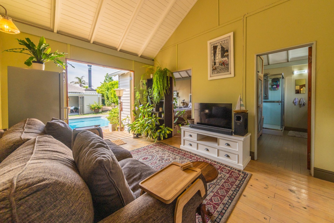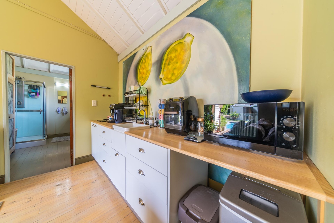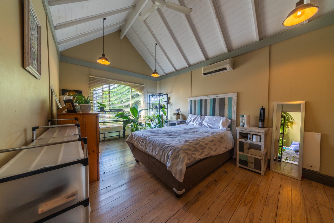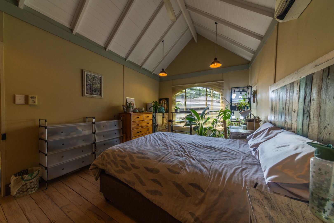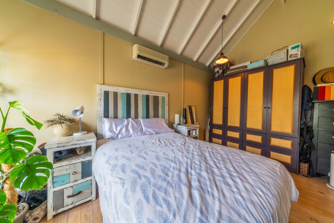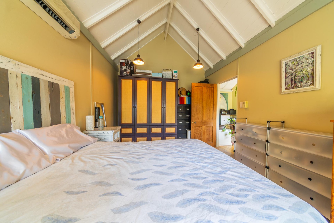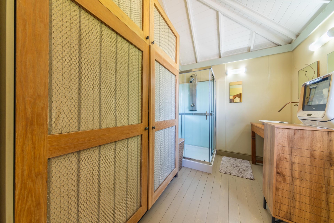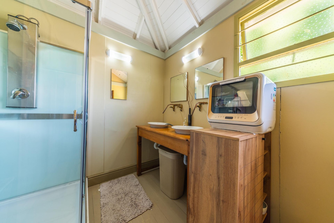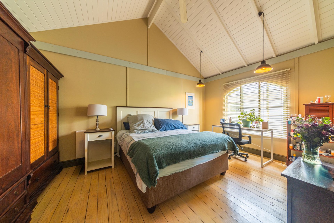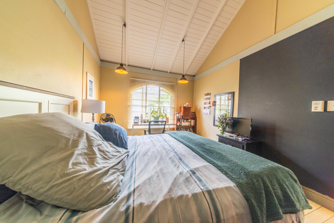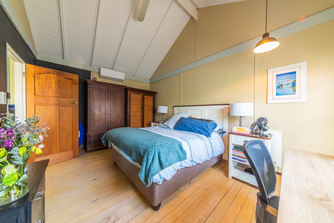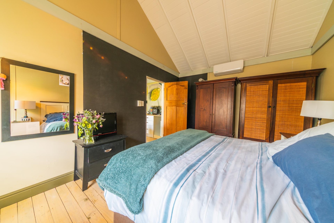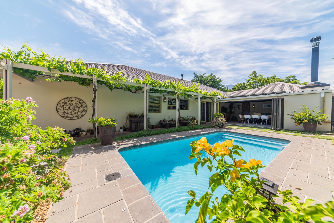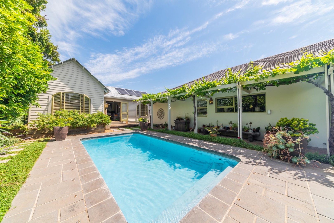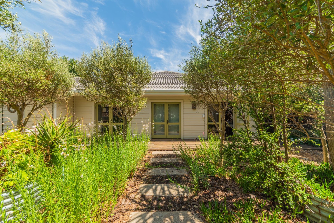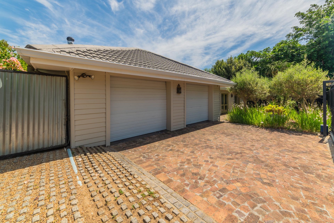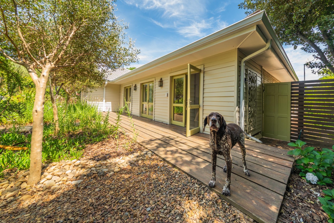- 4
- 3
- 2
- 360 m2
- 915.0 m2
Monthly Costs
Monthly Bond Repayment ZAR .
Calculated over years at % with no deposit. Change Assumptions
Affordability Calculator | Bond Costs Calculator | Bond Repayment Calculator | Apply for a Bond- Bond Calculator
- Affordability Calculator
- Bond Costs Calculator
- Bond Repayment Calculator
- Apply for a Bond
Bond Calculator
Affordability Calculator
Bond Costs Calculator
Bond Repayment Calculator
Contact Us

Disclaimer: The estimates contained on this webpage are provided for general information purposes and should be used as a guide only. While every effort is made to ensure the accuracy of the calculator, RE/MAX of Southern Africa cannot be held liable for any loss or damage arising directly or indirectly from the use of this calculator, including any incorrect information generated by this calculator, and/or arising pursuant to your reliance on such information.
Mun. Rates & Taxes: ZAR 1660.00
Property description
Dual mandate
This charming property in Paradyskloof, Stellenbosch offers a warm, modern feel with the character of a cosy farm-style cottage.
The Main house:
Features 2 bedrooms and 2 bathrooms, along with two living areas, and an openplan kitchen and dining space. One of the living rooms can easily be converted into a third bedroom if needed. The home showcases screeded floors throughout, with engineered wood flooring in the living area, which also includes an aircon for comfort. The spacious guest bedroom offers ample cupboard space, and the modern full guest bathroom includes both a bath and shower. The main bedroom opens onto the garden and features a walk-in closet and aircon, as well as a large ensuite bathroom with a freestanding bath, large shower and double basin. The braai room with stacking doors flows seamlessly to the pool area, creating an ideal indoor–outdoor entertainment space.
Cottage:
In addition to the main property, the property includes a 2-bedroom cottage perfect for rental income or Airbnb, or for larger families. Both bedrooms are fitted with aircons and built in cupboards, and has vaulted ceilings which enhance the sense of space. The cottage has a cosy living area and kitchenette equipped with an induction stovetop as well as a large bathroom with double basin and shower. The cottage overlooks the pool, and garden area.
The garden features a high-pressure irrigation system, while the property is fully solar-powered with an inverter and equipped with fibre internet.
Property Details
- 4 Bedrooms
- 3 Bathrooms
- 2 Garages
- 1 Ensuite
- 2 Lounges
- 1 Dining Area
Property Features
- Pool
- Laundry
- Aircon
- Pets Allowed
- Scenic View
- Kitchen
- Built In Braai
- Fire Place
- Entrance Hall
- Paving
- Garden
- Family TV Room
| Bedrooms | 4 |
| Bathrooms | 3 |
| Garages | 2 |
| Floor Area | 360 m2 |
| Erf Size | 915.0 m2 |
