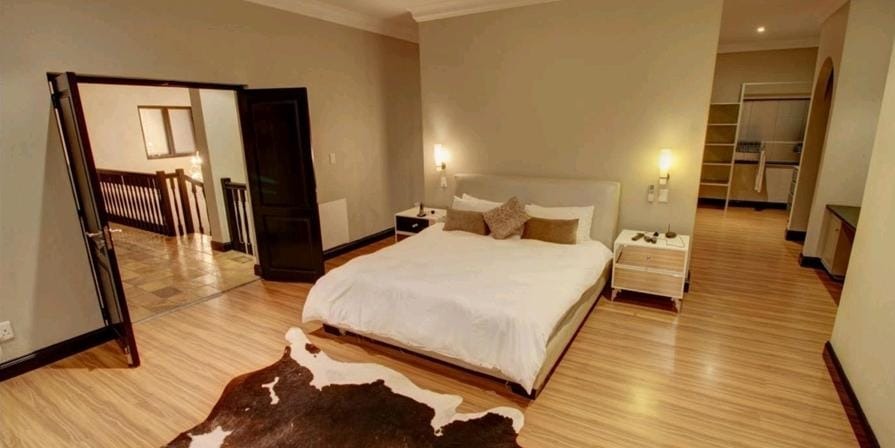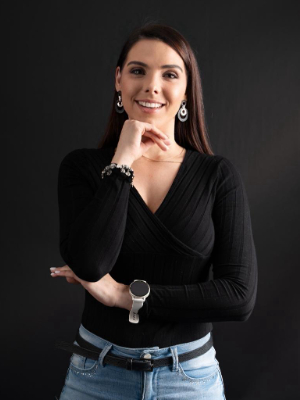- 4
- 3.5
- 4
- 630 m2
- 1 003 m2
Monthly Costs
Property description
Exquisite North-Facing Family Home where Luxury Meets Functionality.
Drive into a breath-taking entrance with automated garages on both sides upon entering this villa like home you are welcomed with high ceilings that immediately set the tone for elegance and space. This stunning home offers an entertainer's dream with a dedicated entertainment lounge featuring a built-in braai, seamlessly flowing through large stacker doors to a sparkling pool – perfect for indoor-outdoor living.
A spacious dining area connects to a pristine open-plan kitchen with a fire place adorned with sleek white finishes and striking glass-front cupboards. A walk-in pantry and separate scullery ensure both beauty and practicality.
Upstairs, you'll find three generously sized bedrooms, each with built-in closets and full en-suite bathrooms. A fourth bedroom is conveniently located downstairs, ideal for guests or extended family, along with a stylish guest full bathroom.
The master suite is a true retreat – oversized and filled with natural light, complete with a luxurious open closet, dedicated dressing area, and an opulent full en-suite bathroom featuring his-and-hers showers and basins.
Additional features include:
Private study/office
Guest toilet
Separate TV/Pyjama Lounge
Sun lounge upstairs for quiet relaxation
One bedroom includes a built-in study corner
Domestic quarters for live-in help
All bedrooms are en-suite and fitted with built-in closets
This beautifully designed, north-facing home offers immediate viewing and is ready to welcome viewing
I'll be waiting for your call this is a opportunity not to be missed.
Property Details
- 4 Bedrooms
- 3.5 Bathrooms
- 4 Garages
- 2 Ensuite
- 2 Lounges
- 1 Dining Area
Property Features
- Study
- Balcony
- Patio
- Pool
- Club House
- Squash Court
- Tennis Court
- Storage
- Pets Allowed
- Security Post
- Access Gate
- Scenic View
- Kitchen
- Built In Braai
- Fire Place
- Pantry
- Guest Toilet
- Entrance Hall
- Irrigation System
- Paving
- Garden
- Intercom
- Family TV Room
| Bedrooms | 4 |
| Bathrooms | 3.5 |
| Garages | 4 |
| Floor Area | 630 m2 |
| Erf Size | 1 003 m2 |






















