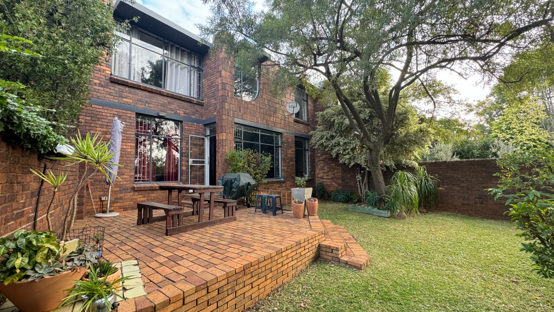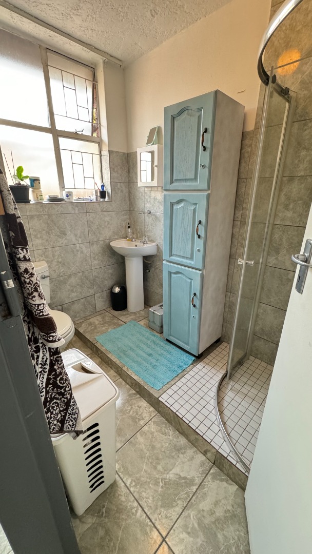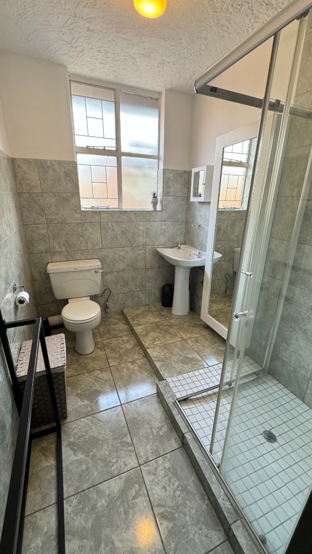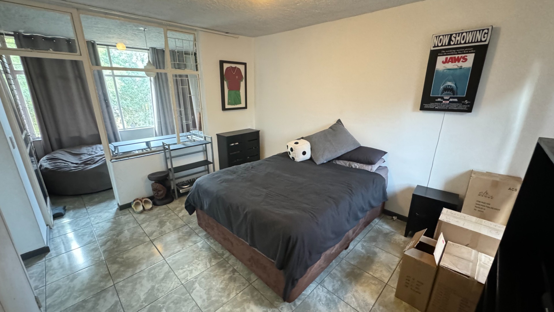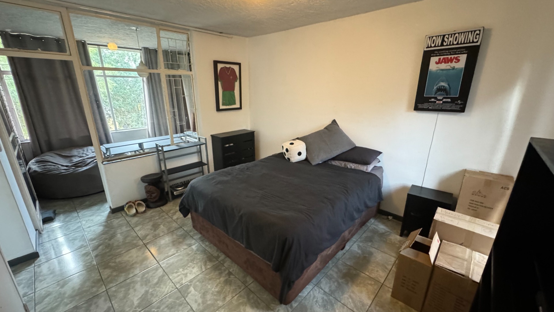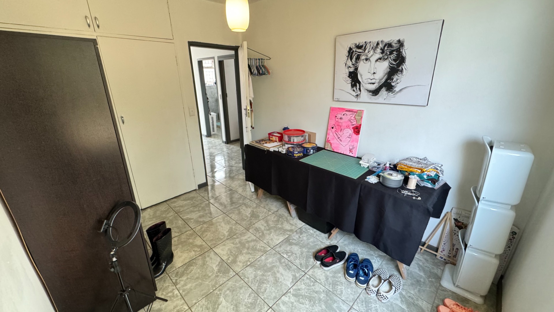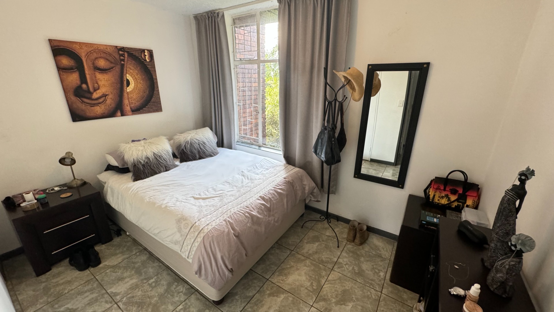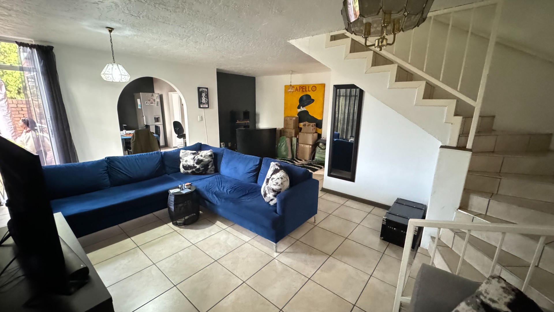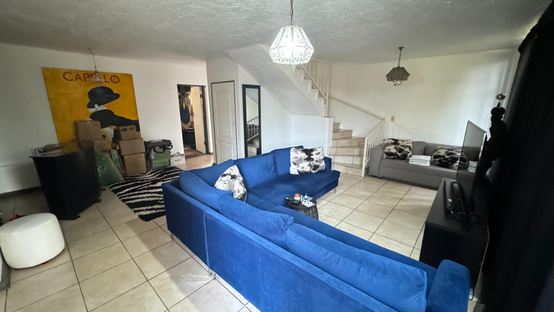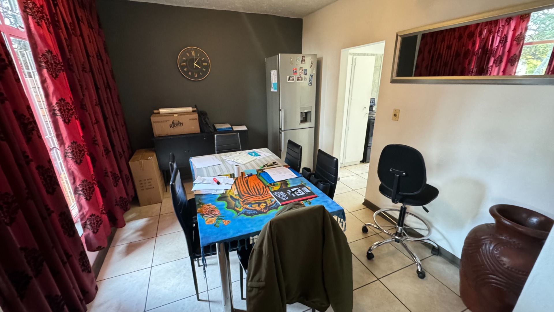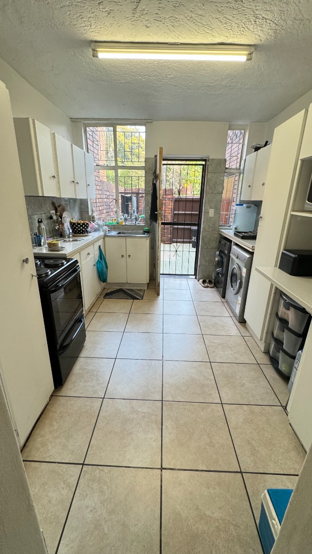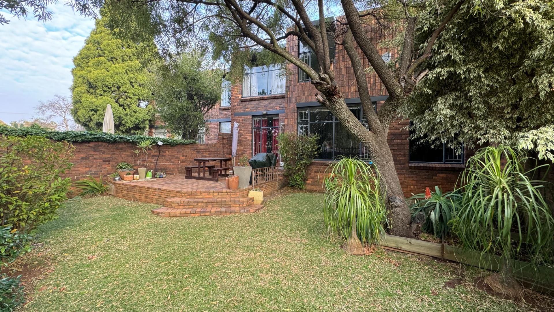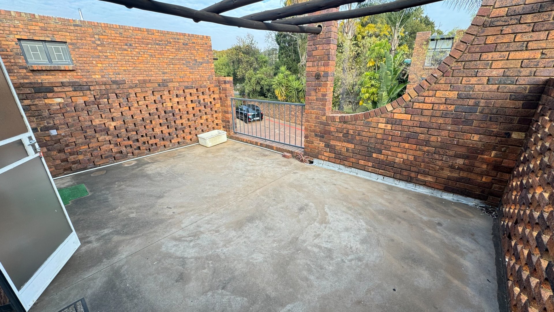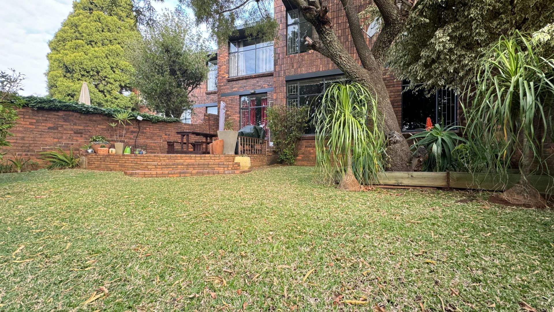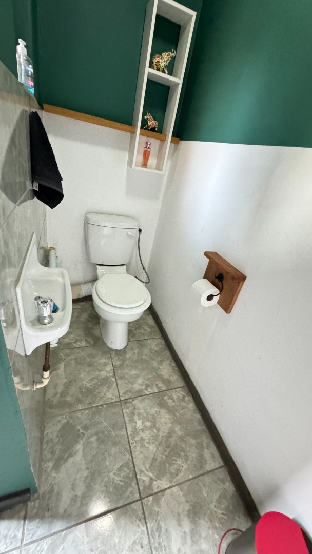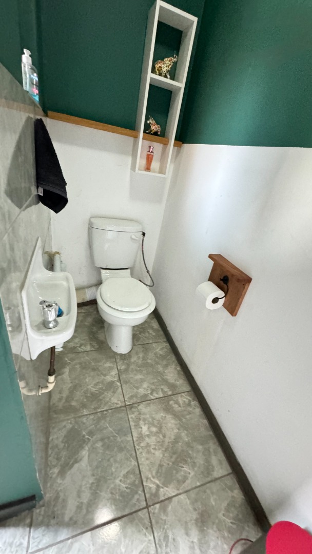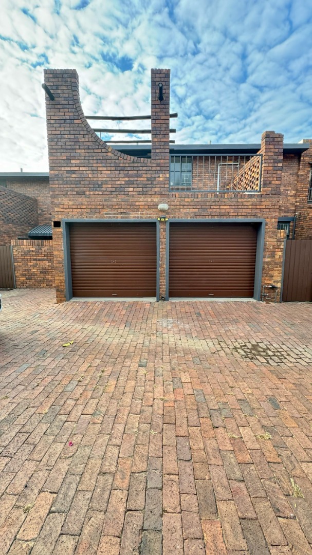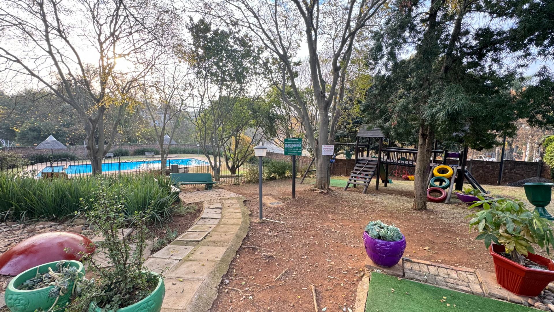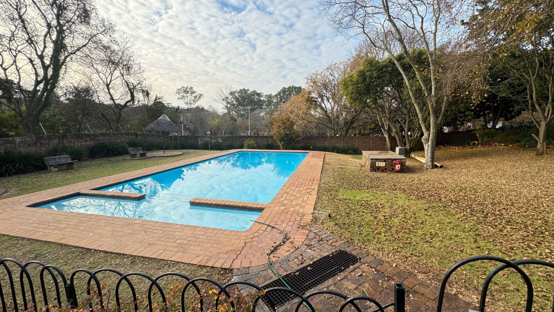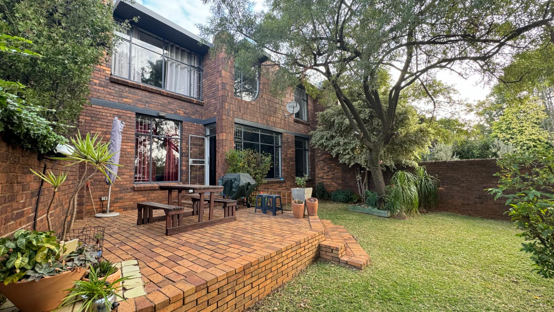- 3
- 2.5
- 2
- 210 m2
- 300 m2
Monthly Costs
Property description
Spacious 3-Bedroom Duplex for Comfortable Living
Welcome to this beautifully designed duplex that blends comfort with practicality—perfect for families or anyone looking for extra space.
Downstairs Living:
The open-plan living and dining areas are filled with natural light and flow seamlessly onto a patio and a private, tree-lined garden—ideal for entertaining or relaxing. The well-appointed kitchen features ample built-in cupboards, space for two under-counter appliances, and opens onto an enclosed courtyard for added convenience. A guest toilet on the lower level and direct access from the double garage add further practicality to this functional layout.
Upstairs Retreat:
All three bedrooms are located upstairs, offering a quiet retreat from the main living areas. Each bedroom is generously sized with built-in closets. The main en-suite bedroom includes a versatile bonus space—perfect as a private lounge, study, or nursery. The second and third bedrooms share a stylish, full bathroom. Additional features upstairs include a storage room and a large balcony overlooking the complex—ideal for enjoying your morning coffee or evening sunsets. A handy storage closet is also tucked beneath the staircase.
Complex Features:
Pet-friendly and well-maintained
Sparkling communal swimming pool
Children's play area and visitors' parking
Prime Location:
Located in a peaceful area close to:
Hazelwood Village and popular restaurants
Major shopping centres
University of Pretoria
Within walking distance to Pro Arte High School
Easy access to main roads and the N1 highway
Don't miss this opportunity—schedule your viewing today!
Property Details
- 3 Bedrooms
- 2.5 Bathrooms
- 2 Garages
- 1 Ensuite
- 1 Lounges
- 1 Dining Area
Property Features
- Balcony
- Patio
- Pool
- Club House
- Pets Allowed
- Security Post
- Access Gate
- Kitchen
- Pantry
- Entrance Hall
- Paving
- Garden
- Intercom
| Bedrooms | 3 |
| Bathrooms | 2.5 |
| Garages | 2 |
| Floor Area | 210 m2 |
| Erf Size | 300 m2 |
