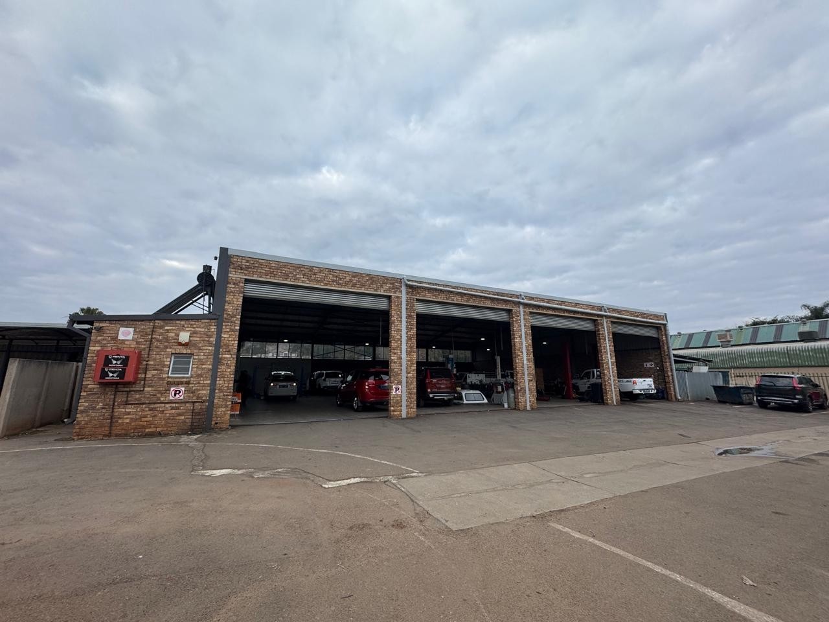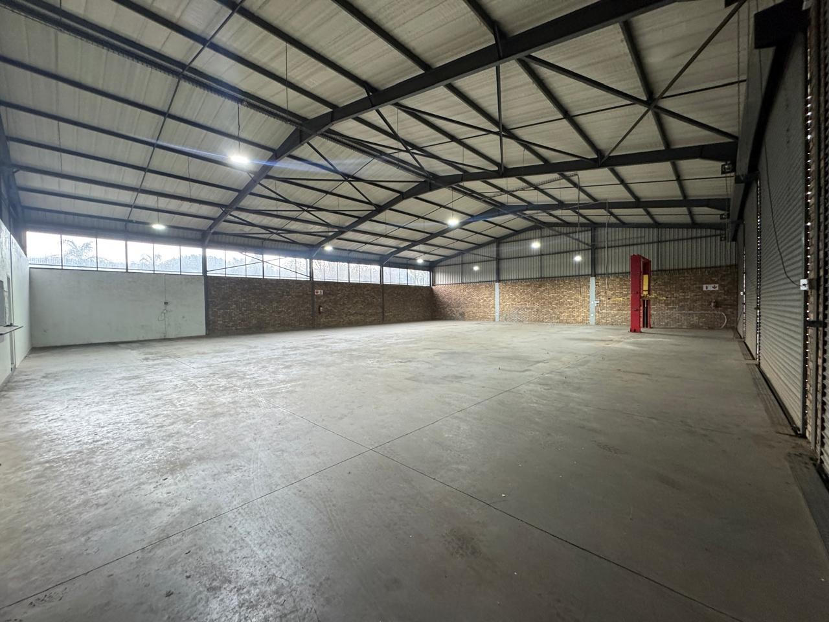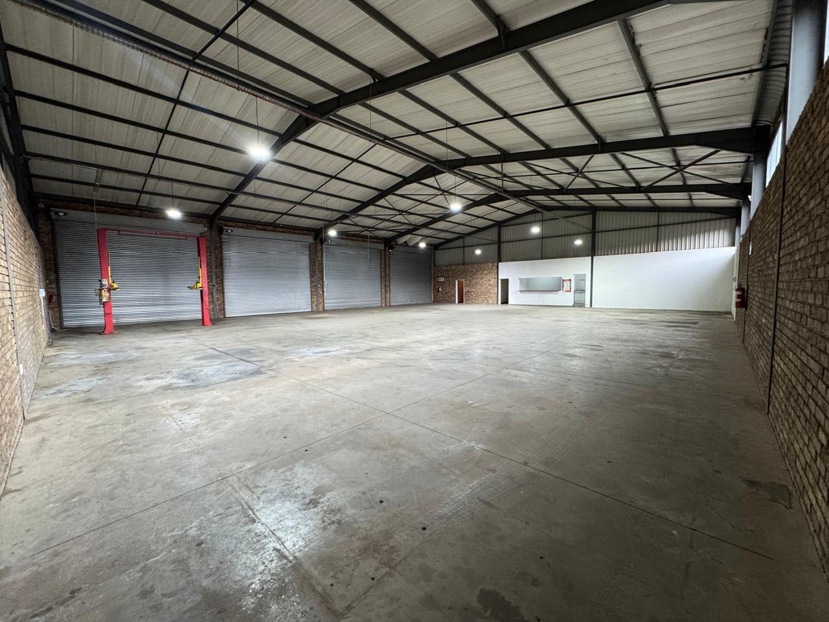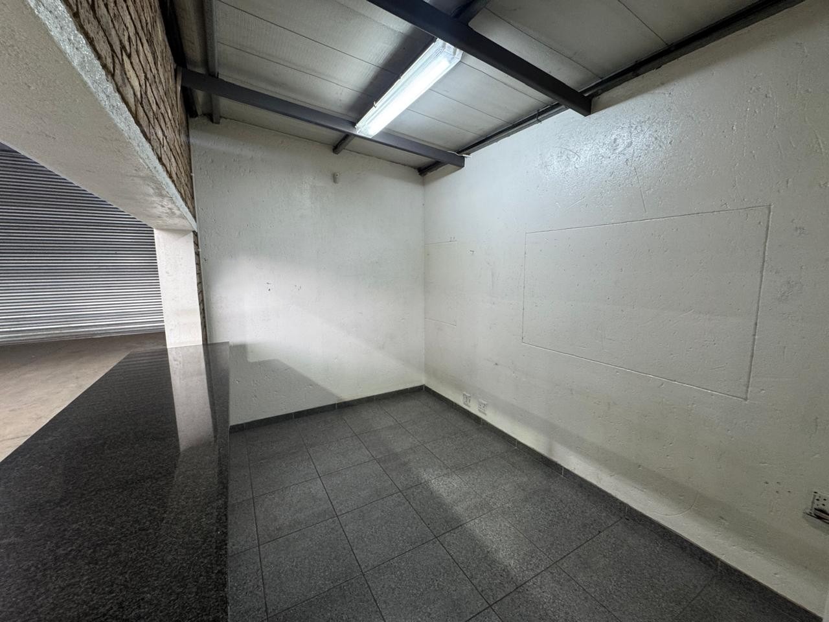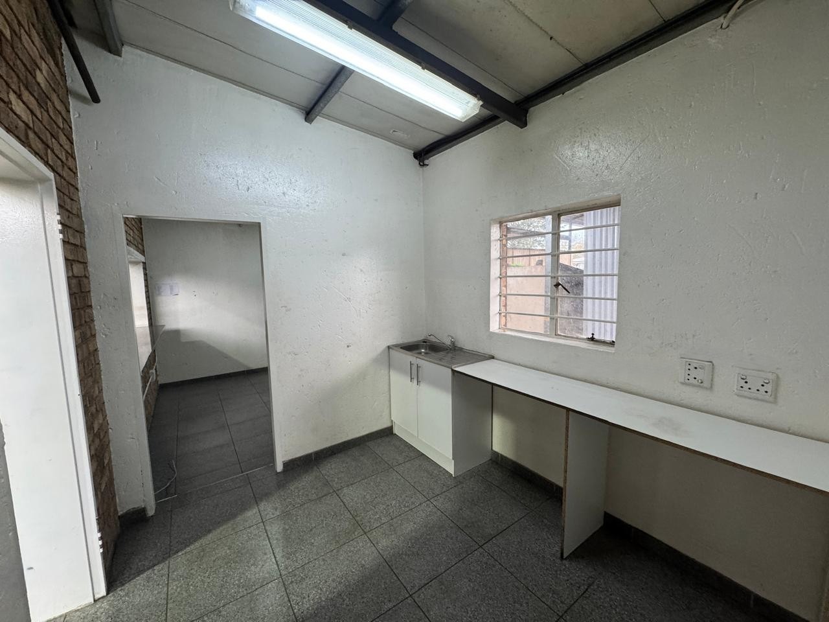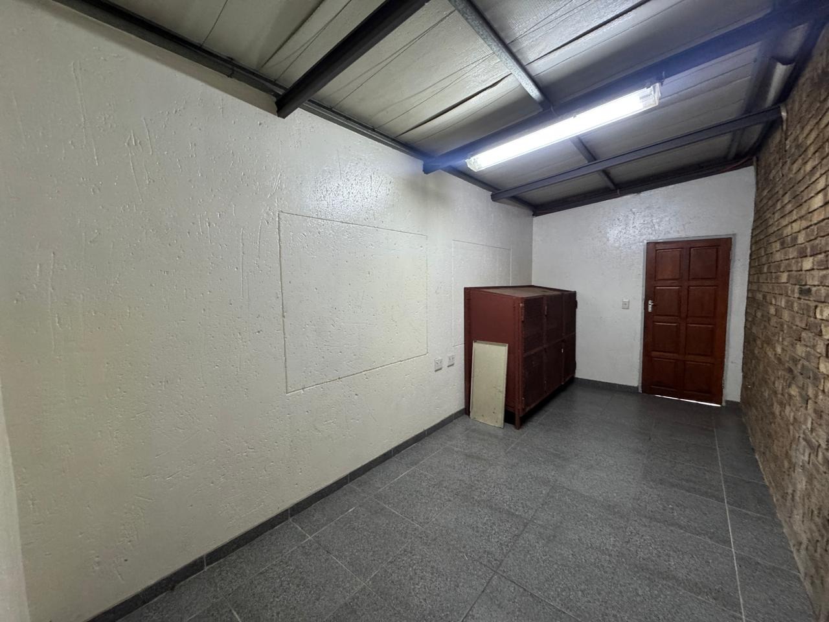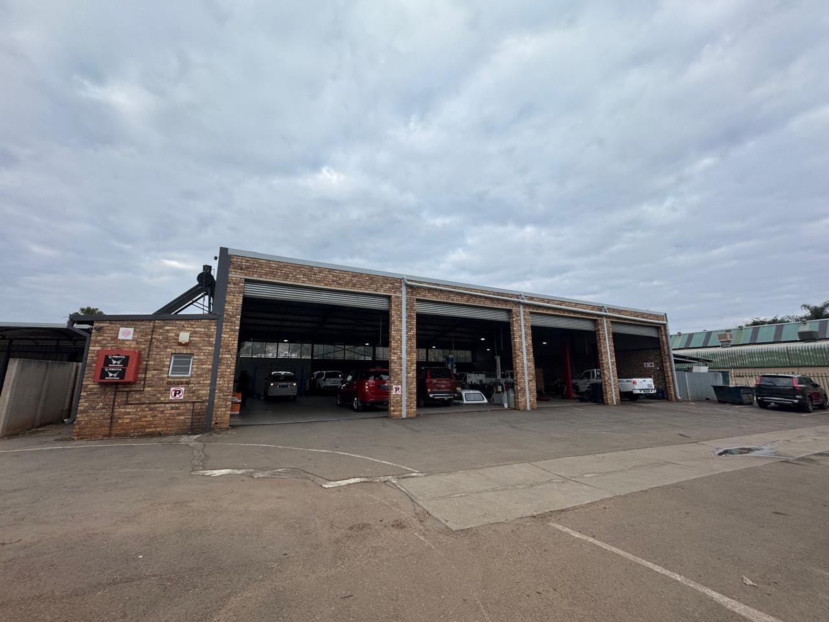- 4
- 550 m2
Monthly Costs
Property description
This expansive 550sqm industrial unit in Montana, Pretoria, offers a highly versatile and functional space ideal for a range of commercial operations. The property features a spacious, open-plan layout with impressive high ceilings and durable concrete flooring, designed to accommodate heavy loads and diverse industrial needs. Multiple large bay and roller shutter doors ensure seamless access for vehicles and goods, facilitating efficient workflow. Notably, the unit includes built-in vehicle lifts, making it particularly well-suited for automotive workshops, manufacturing, or distribution businesses. Good natural light from high-level windows, complemented by extensive artificial lighting, creates a bright working environment. Beyond the main industrial area, this property provides essential support facilities. It boasts a dedicated reception area and additional office spaces, offering a professional front for your business. The unit is equipped with two functional kitchenettes and four bathrooms, ensuring convenience for staff. Smaller, versatile rooms with tiled flooring and robust finishes can serve as additional storage, smaller workshops, or private offices. Accessibility is a key advantage, with ample paved outdoor space and six dedicated parking bays for staff and clients. The property's brick construction offers a durable and practical exterior. Located in this metropolitan area, the property benefits from a strategic position with excellent connectivity to major transport routes and a thriving business environment, enhancing operational efficiency and market reach. Key Features: * 550sqm industrial floor space * Multiple large roller shutter doors * High ceilings and open-plan layout * Dedicated reception and office areas * Two kitchenettes and four bathrooms * Six dedicated parking bays * Paved outdoor space * Includes vehicle lifts
Property Details
- 4 Bathrooms
Property Features
| Bathrooms | 4 |
| Floor Area | 550 m2 |
