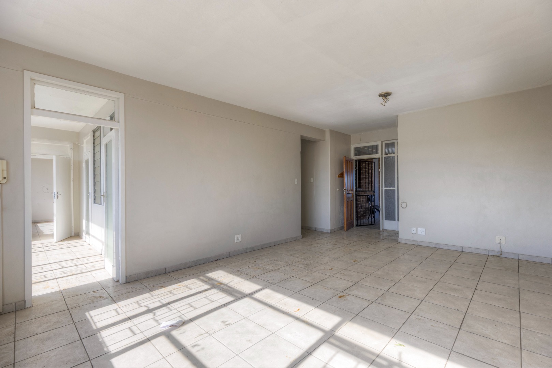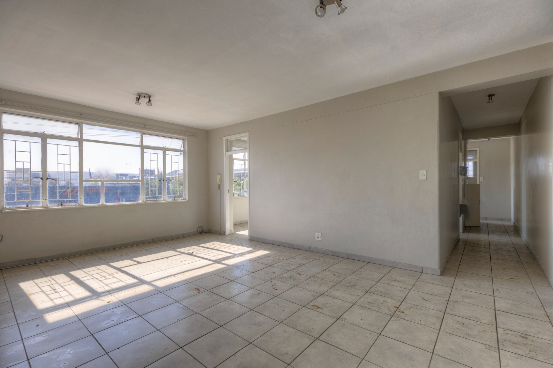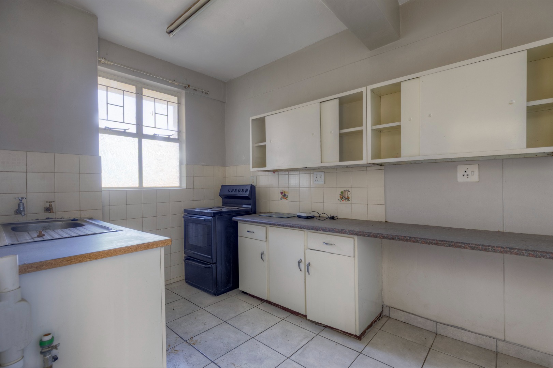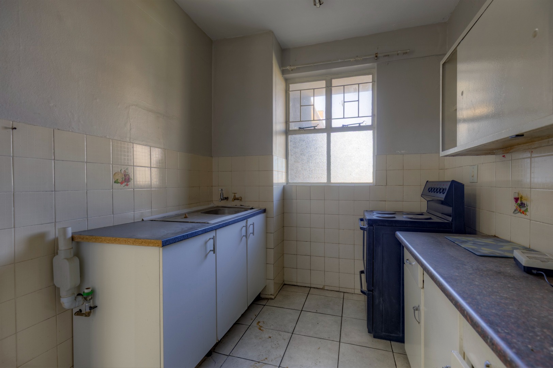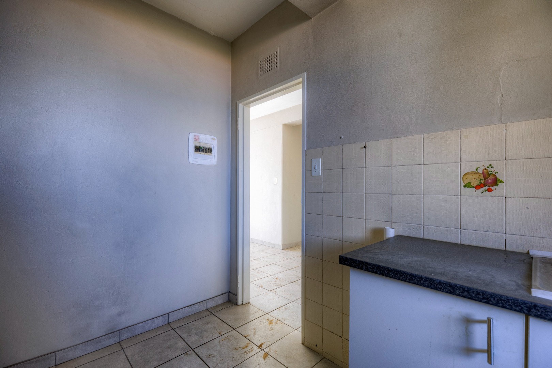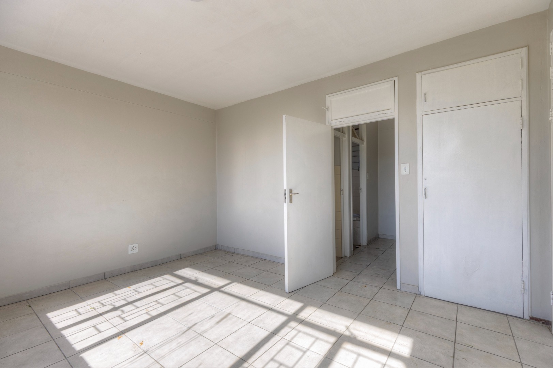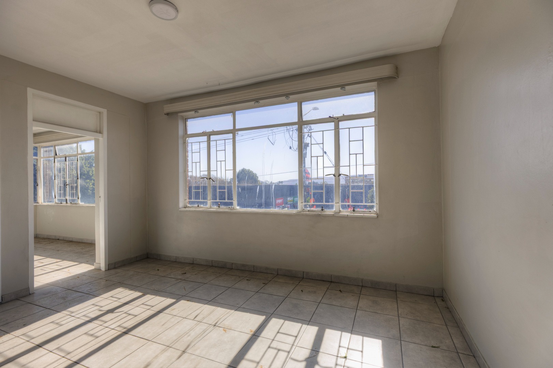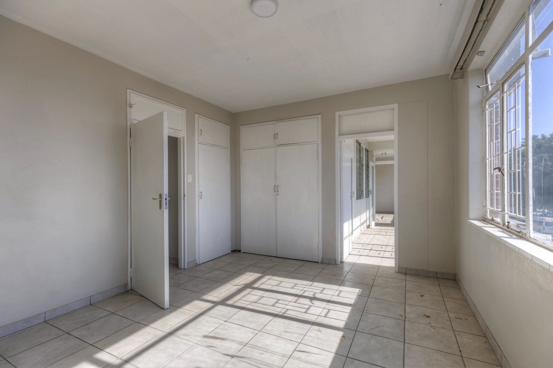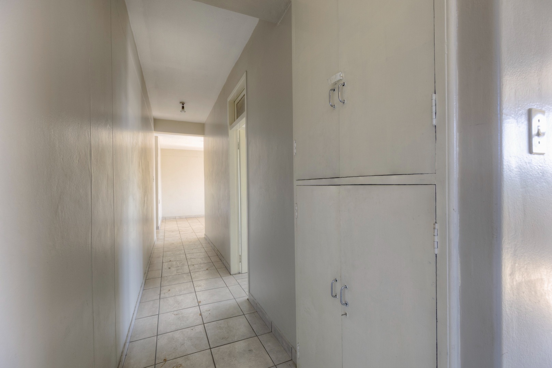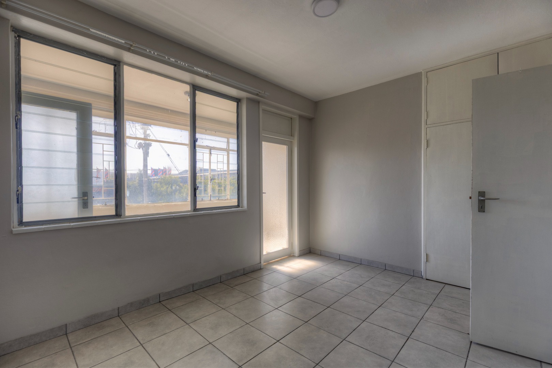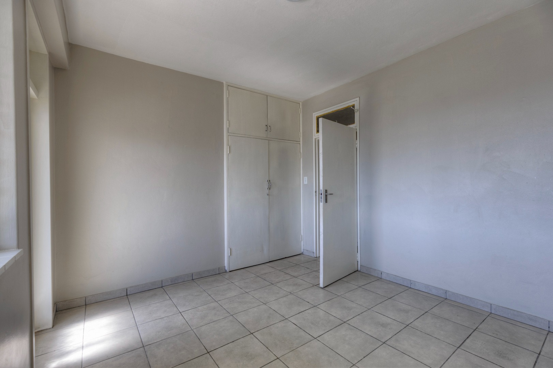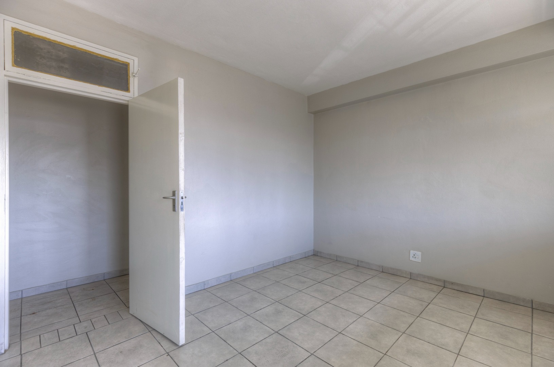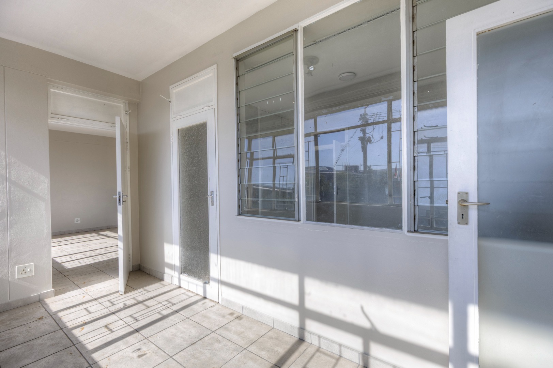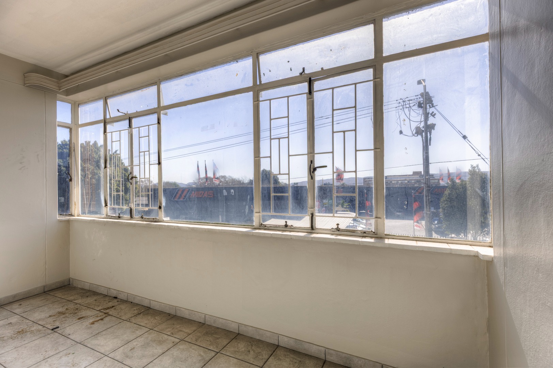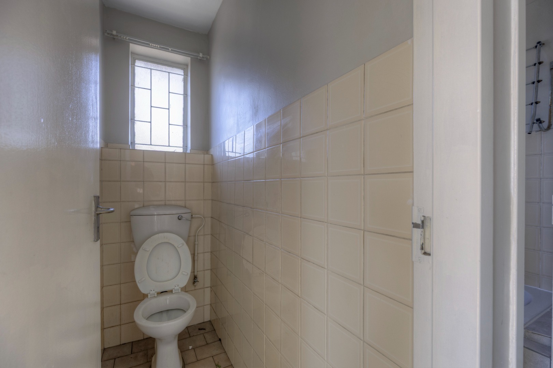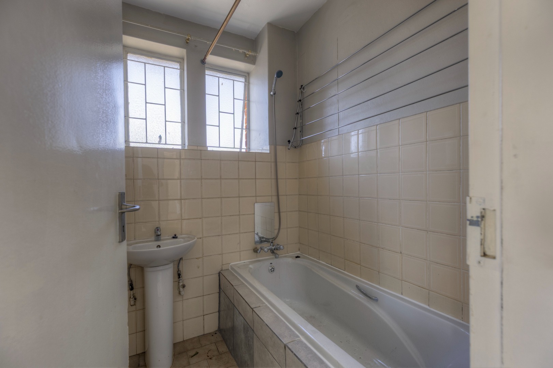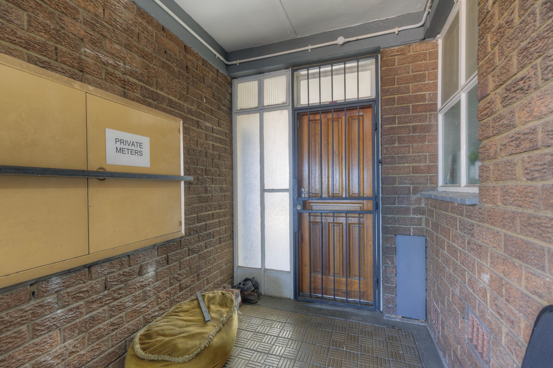- 2.5
- 1
- 1 443 m2
Monthly Costs
Property description
This rental property in Pretoria offers a practical living space within a suburban setting. Featuring 2.5 bedrooms and 1 bathroom, this unit is designed for comfortable living. The layout includes a dedicated lounge area and a functional kitchen, providing essential amenities for daily life. An open-plan design enhances the sense of space, allowing for flexible furniture arrangements and a seamless flow between living areas. Throughout the unit, durable tiled flooring ensures easy maintenance, while neutral-coloured walls offer a versatile canvas for tenants to personalize their new home. Ample natural light floods the interiors through large windows, creating bright and inviting spaces. The kitchen, though functional with a freestanding stove/oven and sink, presents an opportunity for tenants to add their personal touch. The additional half-bedroom can serve as a study, guest room, or extra storage, adapting to various needs. Security is a key consideration, with a metal gate securing the main entrance and security bars on windows providing peace of mind. The property is situated within a managed residential environment, benefiting from an access gate, which contributes to a secure living experience. This setup is ideal for those seeking a lock-up-and-go lifestyle without compromising on safety. Located in the suburban area of Rietfontein, this property offers convenient access to local amenities and transport routes in Pretoria. The neighbourhood provides a balanced lifestyle, combining residential tranquility with urban accessibility. Key Features: * 2.5 Bedrooms * 1 Bathroom * 1 Lounge * 1 Kitchen * Tiled Flooring throughout * Ample Natural Light * Security Gate and Window Bars * Access Gate * Suburban Location
Property Details
- 2.5 Bedrooms
- 1 Bathrooms
- 1 Lounges
Property Features
- Access Gate
- Kitchen
- Family TV Room
| Bedrooms | 2.5 |
| Bathrooms | 1 |
| Erf Size | 1 443 m2 |

