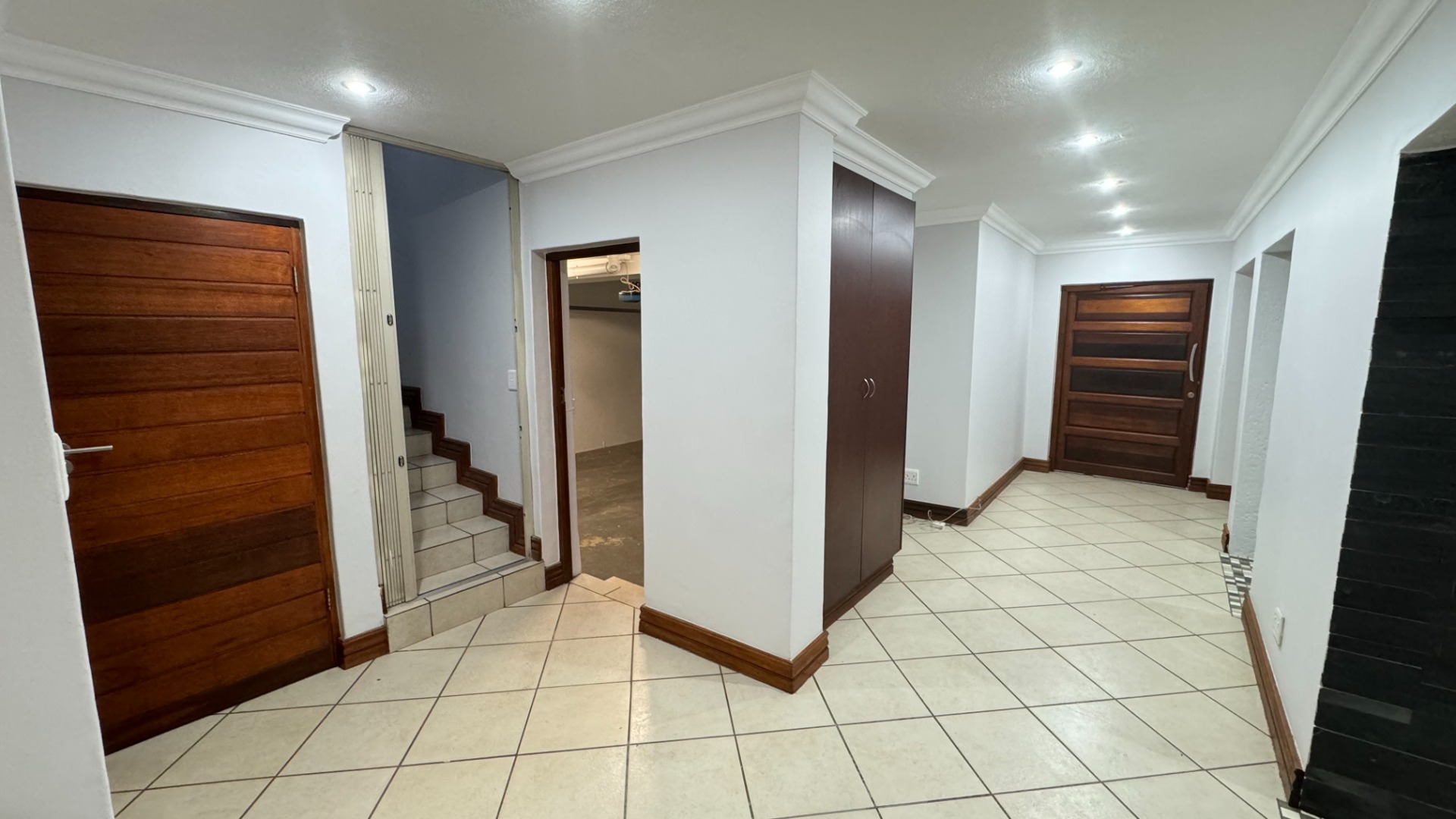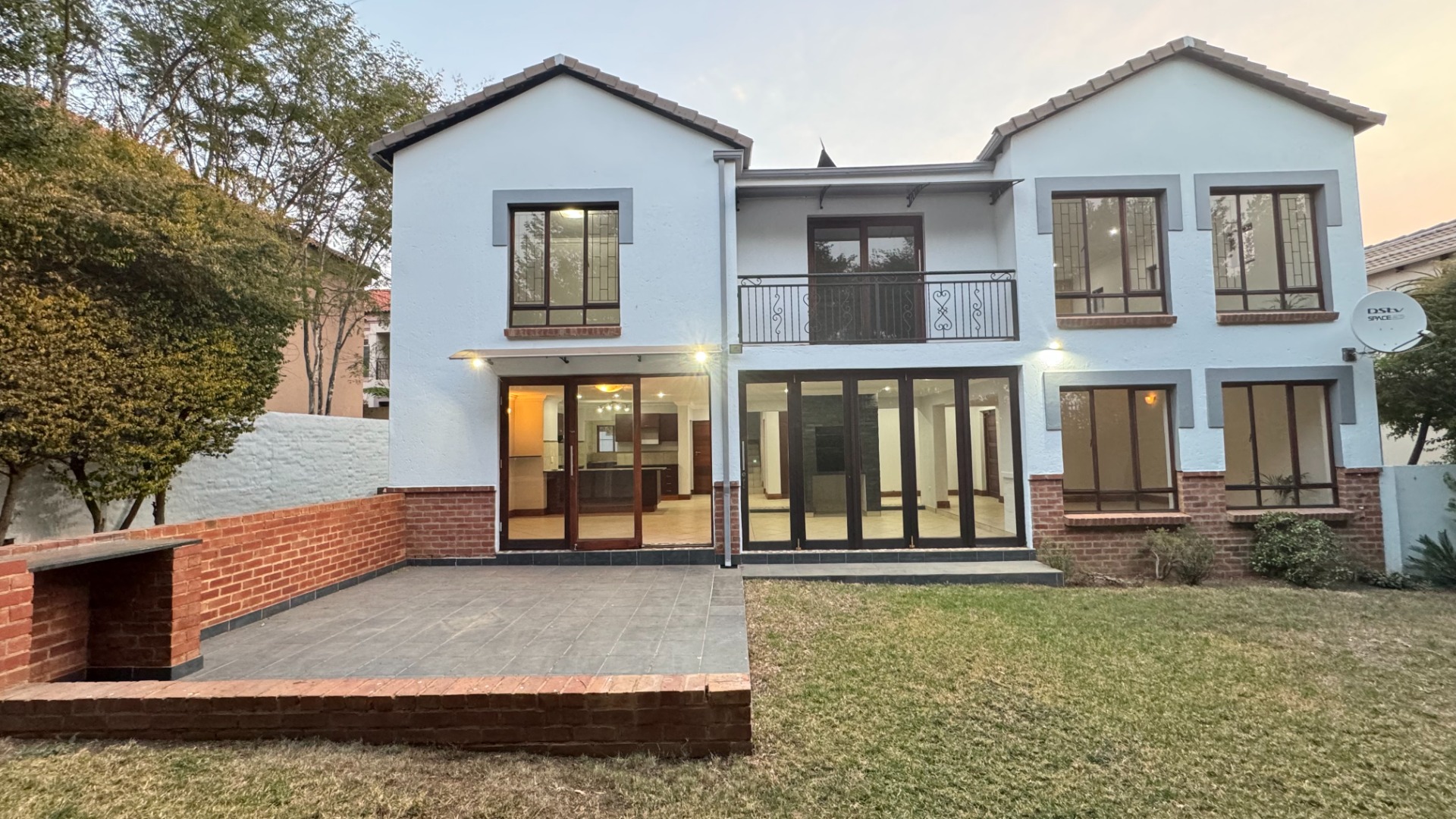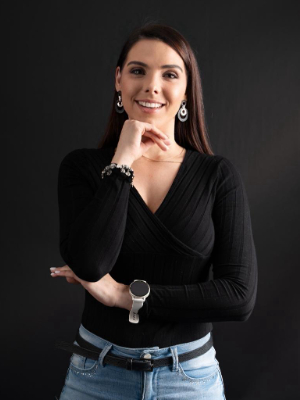- 4
- 2.5
- 2
- 250 m2
- 500 m2
Monthly Costs
Property description
Stunning Double-Storey Family Home in The Wilds Estate
Perfectly designed for modern family living, this elegant two-story home offers an exceptional combination of space, style, and security in one of Pretoria East's most sought-after lifestyle estates — The Wilds.
Interior Highlights
Step into a bright, open-plan living space where contemporary design meets timeless comfort:
Formal & informal lounges, dining area, and study/family room — ideal for entertaining or working from home
Chef's kitchen with granite countertops, ample cabinetry, breakfast bar, and separate laundry/scullery
Four spacious bedrooms with built-in cupboards, tiled floors, and generous natural light
Two full bathrooms + guest loo, all beautifully finished with modern tiling and sanitaryware
Luxurious master suite with a full ensuite bathroom and wall-to-wall cupboard space
Outdoor & Lifestyle Features
Enjoy indoor-outdoor living with:
Covered patio with built-in braai — perfect for weekend entertaining
Private garden, ideal for children and pets
Double automated garage
Location & Estate Benefits
Located in the prestigious The Wilds Estate, known for its top-tier security and lifestyle amenities:
24-hour manned security, biometric access, and perimeter surveillance
Estate clubhouse with swimming pool, tennis and squash courts, boma & braai facilities, and children's play areas
Close to Woodlands Boulevard, Parkview Mall, top private schools, medical facilities, and main arterial routes
Property Details
- 4 Bedrooms
- 2.5 Bathrooms
- 2 Garages
- 1 Ensuite
- 1 Lounges
- 1 Dining Area
Property Features
- Patio
- Pool
- Club House
- Squash Court
- Aircon
- Pets Allowed
- Security Post
- Access Gate
- Kitchen
- Fire Place
- Pantry
- Guest Toilet
- Entrance Hall
- Irrigation System
- Paving
- Garden
- Intercom
| Bedrooms | 4 |
| Bathrooms | 2.5 |
| Garages | 2 |
| Floor Area | 250 m2 |
| Erf Size | 500 m2 |




























