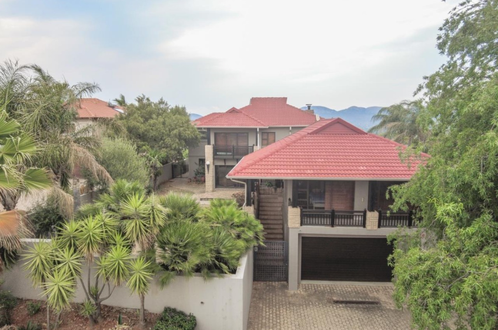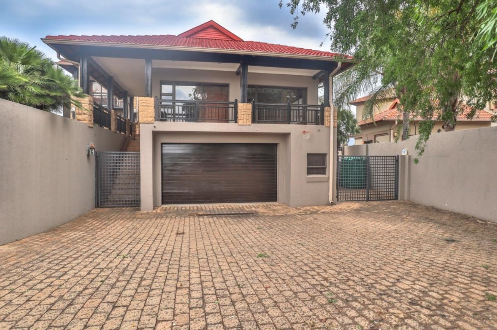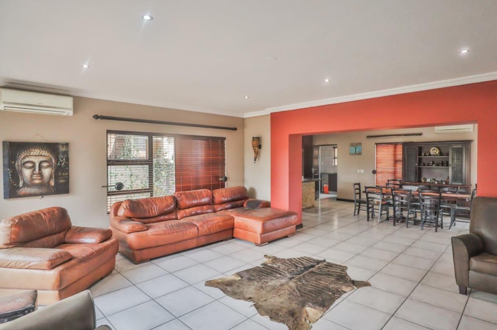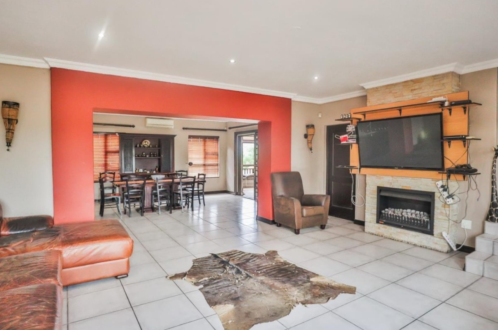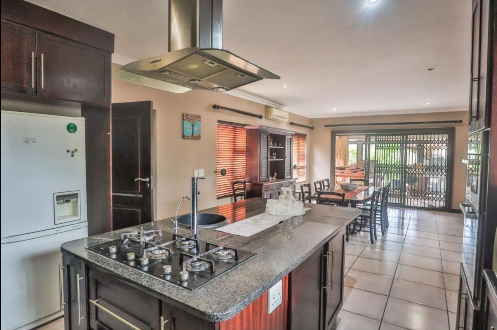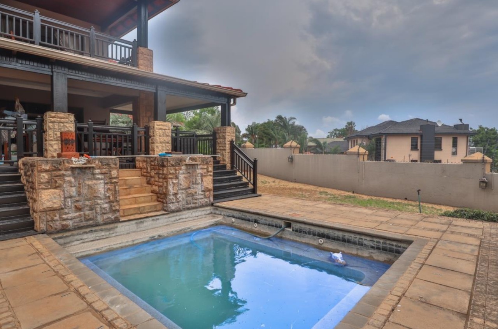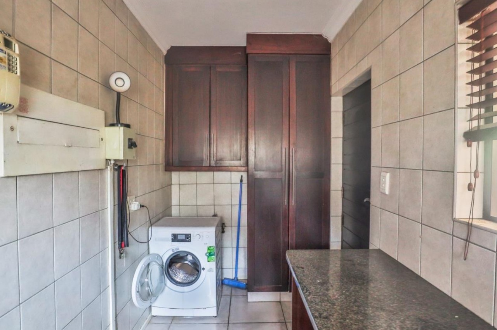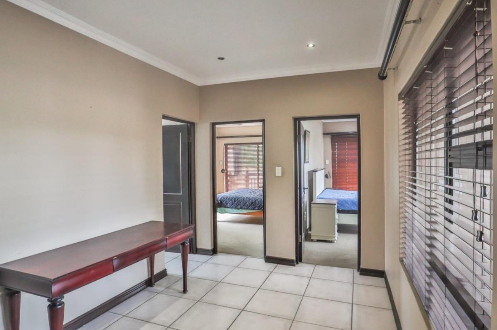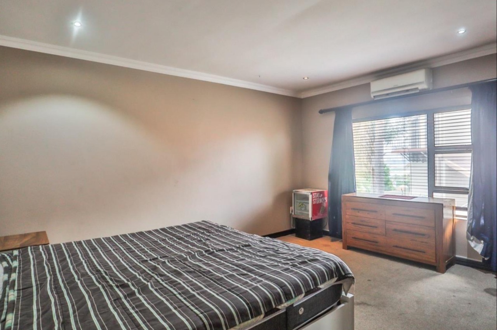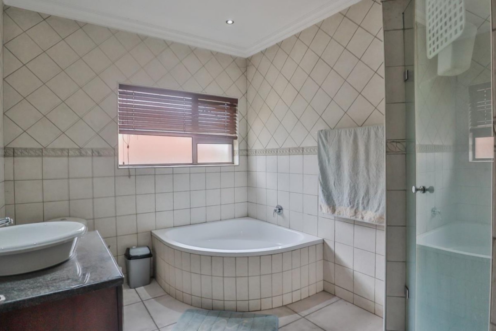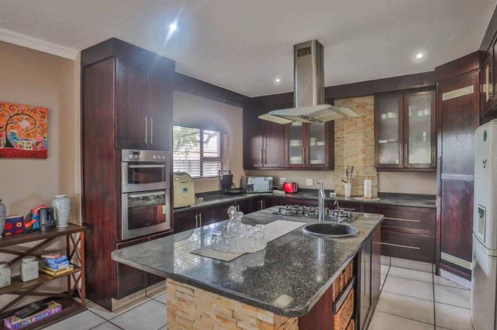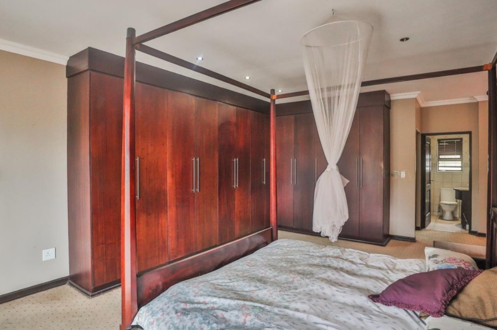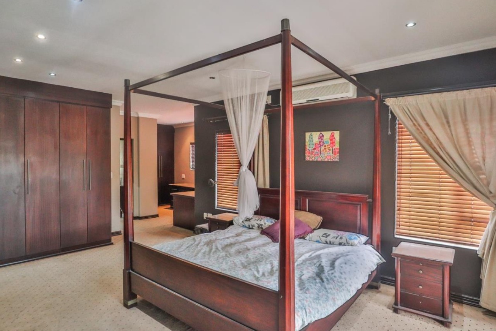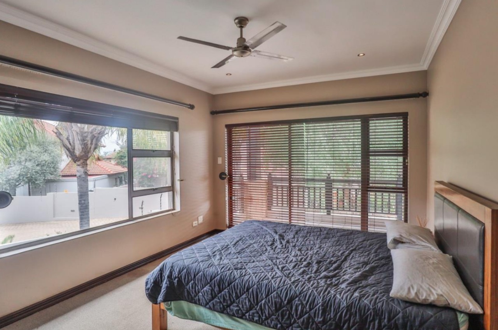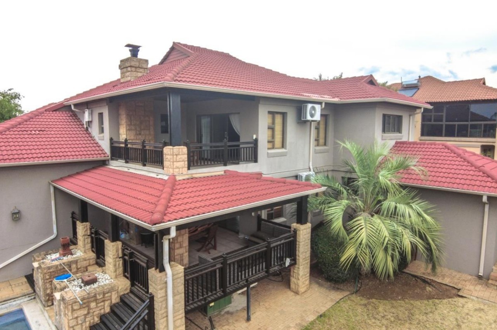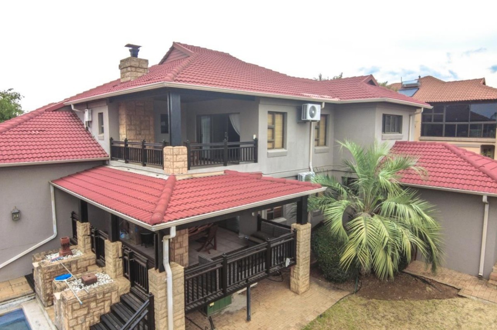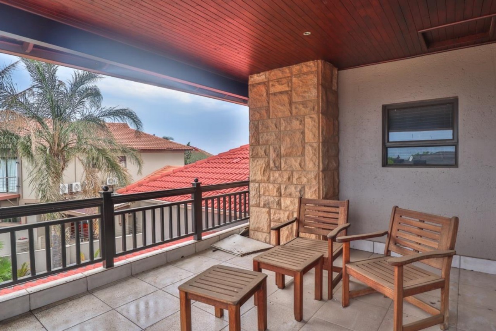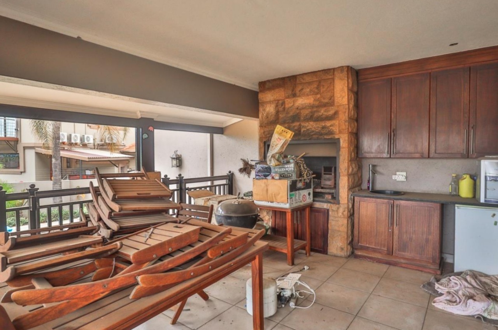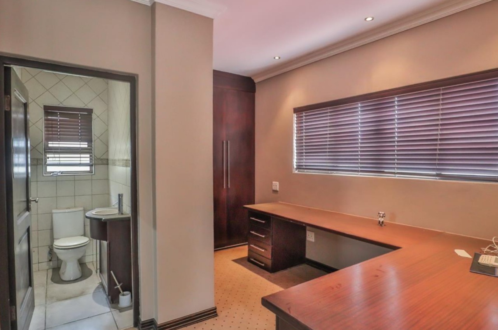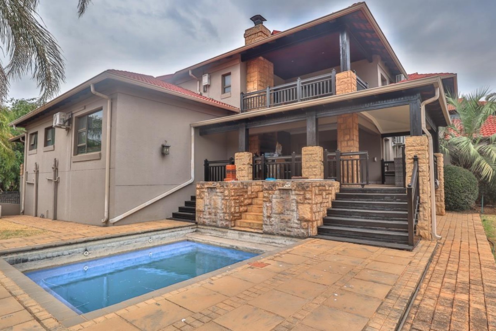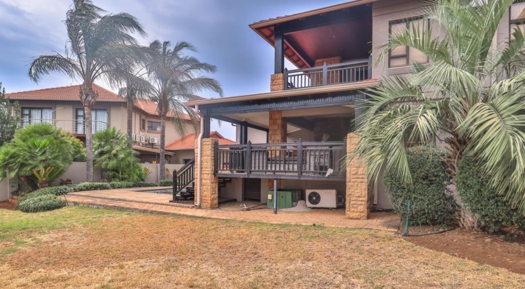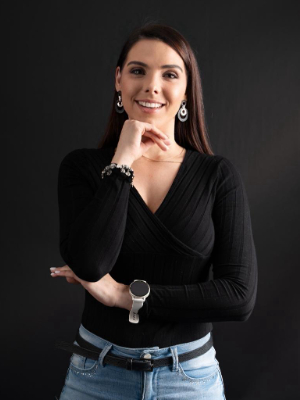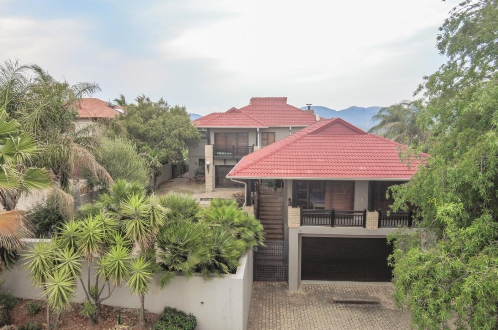- 4
- 3.5
- 3
- 432 m2
- 1 234 m2
Monthly Costs
Property description
This expansive 4-bedroom, 3.5-bathroom home is available for rent within the secure Birdwood Estate. Boasting a generous 432 sqm floor size on a 1234 sqm erf, this residence offers ample space for comfortable living. The interior features an inviting entrance hall, reception area, and an open-plan layout encompassing a dining room, two lounges, and a dedicated family TV room. The well-appointed kitchen includes a convenient pantry. Three of the four bedrooms are en-suite, complemented by a guest toilet. Outdoor living is well-catered for with a private garden, irrigation system, balcony, patio, and deck. Enjoy entertaining with a built-in braai and a dedicated braai room. Practical amenities include a laundry area, three garages, and two additional parking spaces. Pets are allowed, making this an ideal family home. Security is paramount within this complex and security estate, featuring 24-hour security, a security post, access gate, intercom, CCTV, electric fencing, burglar bars, and security gates, ensuring peace of mind. Fibre connectivity is available. Residents also benefit from access to a clubhouse. Located in Hartbeespoort, this property offers a tranquil and secure environment, perfect for families seeking a spacious and well-maintained rental. Key Features: * 4 Bedrooms, 3.5 Bathrooms (3 En-suite) * 432 sqm Floor Size, 1234 sqm Erf * Open Plan Living, 2 Lounges, Family TV Room * Kitchen with Pantry, Dining Room * Balcony, Patio, Deck, Garden with Irrigation * Built-in Braai, Braai Room * 3 Garages, 2 Parking Spaces * 24-Hour Security, Fibre Ready * Pets Allowed, Clubhouse Access
Property Details
- 4 Bedrooms
- 3.5 Bathrooms
- 3 Garages
- 3 Ensuite
- 2 Lounges
- 1 Dining Area
Property Features
- Balcony
- Patio
- Deck
- Club House
- Pets Allowed
- Security Post
- Access Gate
- Kitchen
- Built In Braai
- Pantry
- Guest Toilet
- Entrance Hall
- Irrigation System
- Paving
- Garden
- Intercom
- Family TV Room
| Bedrooms | 4 |
| Bathrooms | 3.5 |
| Garages | 3 |
| Floor Area | 432 m2 |
| Erf Size | 1 234 m2 |
