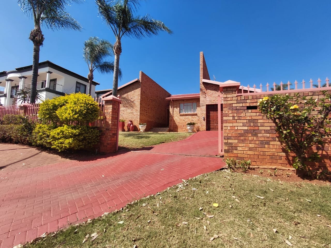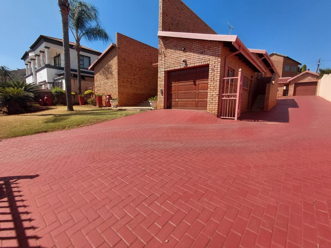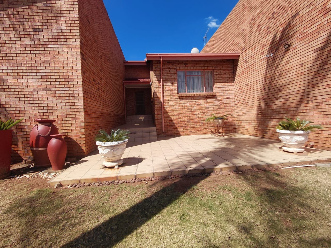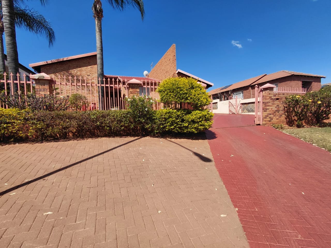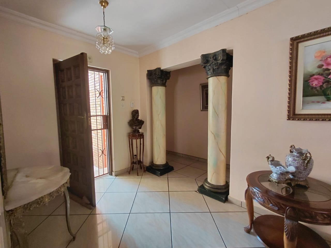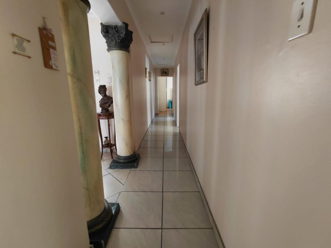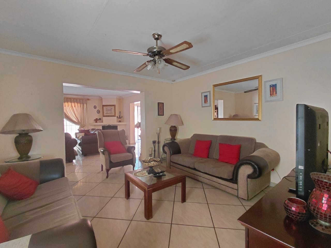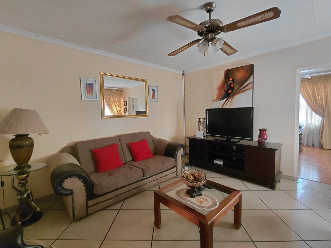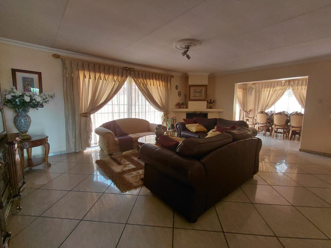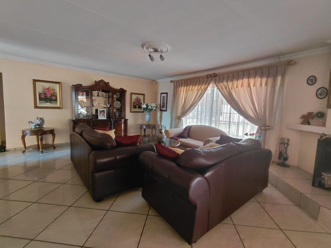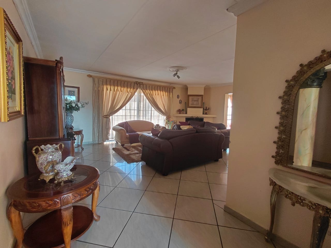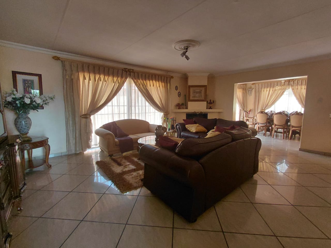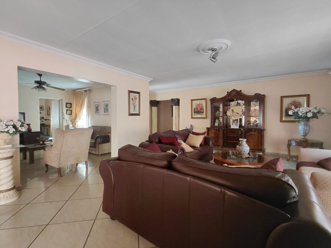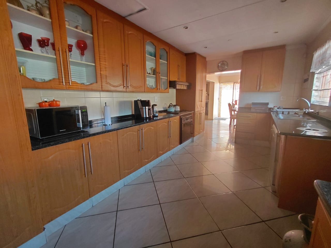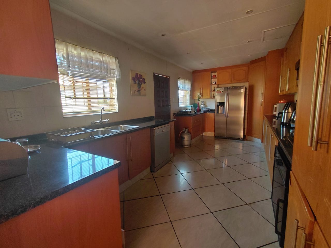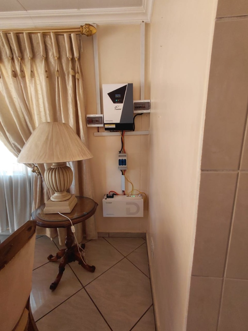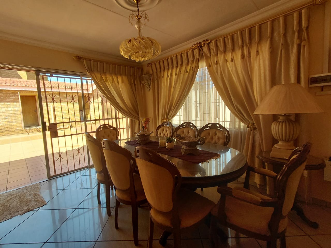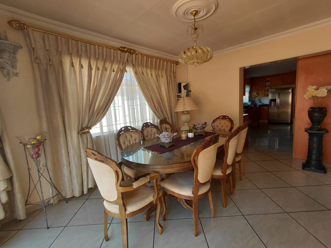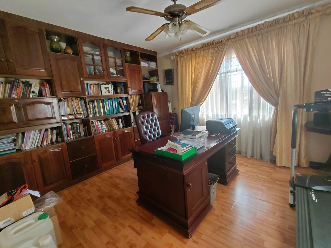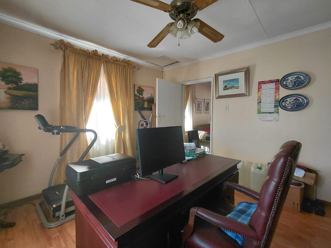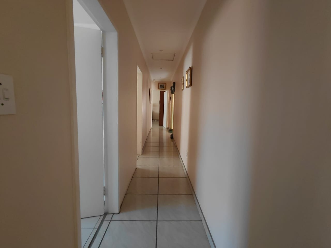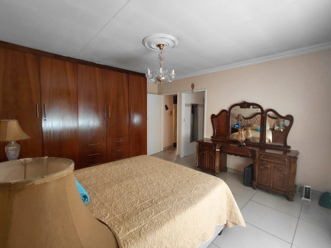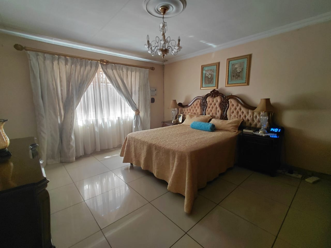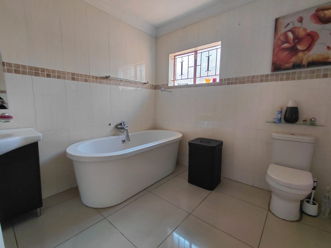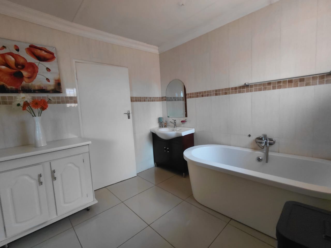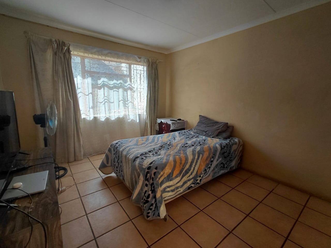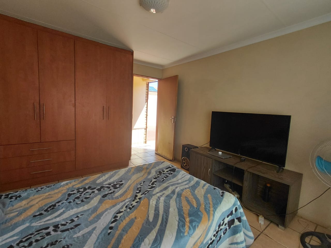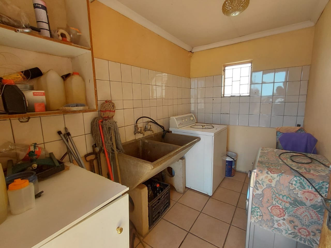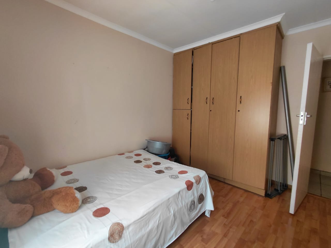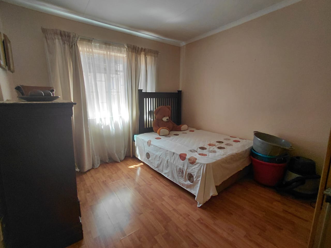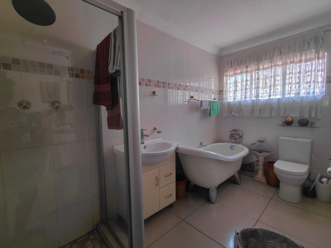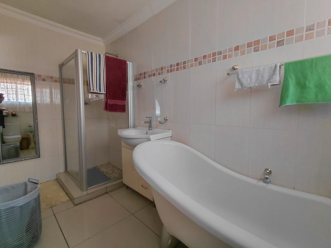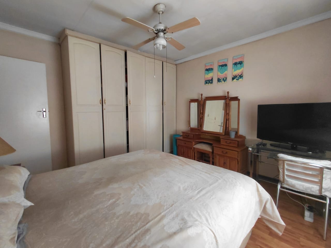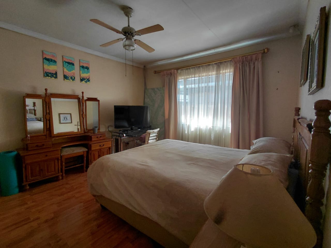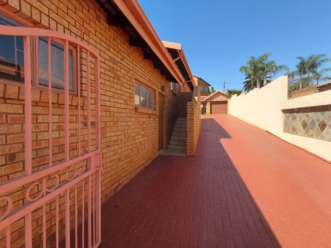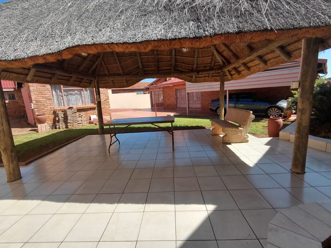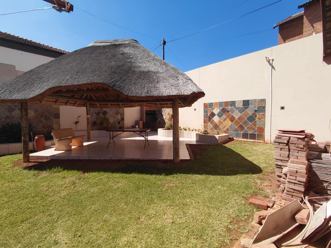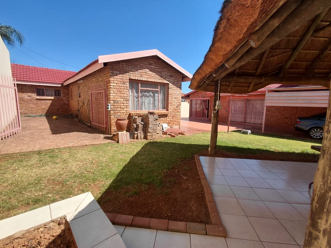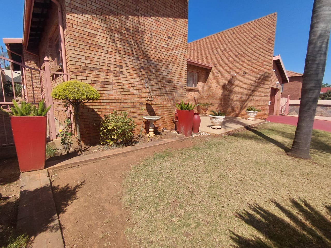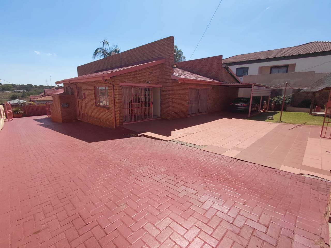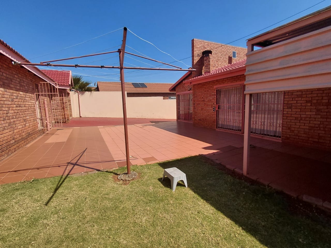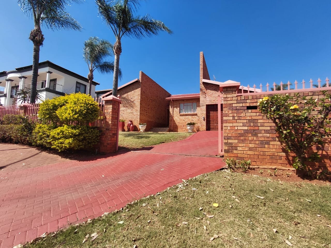- 4
- 3
- 2
- 88 m2
- 880.0 m2
Monthly Costs
Monthly Bond Repayment ZAR .
Calculated over years at % with no deposit. Change Assumptions
Affordability Calculator | Bond Costs Calculator | Bond Repayment Calculator | Apply for a Bond- Bond Calculator
- Affordability Calculator
- Bond Costs Calculator
- Bond Repayment Calculator
- Apply for a Bond
Bond Calculator
Affordability Calculator
Bond Costs Calculator
Bond Repayment Calculator
Contact Us

Disclaimer: The estimates contained on this webpage are provided for general information purposes and should be used as a guide only. While every effort is made to ensure the accuracy of the calculator, RE/MAX of Southern Africa cannot be held liable for any loss or damage arising directly or indirectly from the use of this calculator, including any incorrect information generated by this calculator, and/or arising pursuant to your reliance on such information.
Mun. Rates & Taxes: ZAR 825.00
Property description
Discover an exquisite residential offering, perfectly poised within a vibrant metropolitan setting. This distinguished property immediately captivates with its impressive kerb appeal, featuring a distinctive brick architectural facade, a grand red brick paved driveway, and mature palm trees that lend an established, verdant charm. The secure perimeter, defined by a robust brick wall and elegant fenced access gate, ensures privacy and peace of mind for discerning homeowners. Step inside to an inviting entrance hall, adorned with ornate columns and pristine tiled flooring, setting a tone of classic elegance. The residence boasts a thoughtfully designed interior, encompassing four generously proportioned bedrooms and three luxurious bathrooms, including a private en-suite for ultimate comfort. Multiple living spaces cater to every occasion, with a dedicated lounge, a formal dining room, and a versatile family TV room, all benefiting from an open-plan design that fosters seamless flow and abundant natural light. The well-appointed kitchen is ready to inspire culinary pursuits. Beyond the interiors, the property unfolds into a magnificent outdoor oasis. A spacious 880 sqm erf provides ample room for relaxation and entertainment, featuring a beautifully maintained garden, extensive paving, and a charming patio perfect for al fresco dining. The inclusion of a lapa offers an idyllic setting for gatherings, while the practicalities are met with a dedicated laundry area and secure parking for three vehicles, comprising two garages and an additional open parking space. Enhanced security features, including an alarm system and access gate, underscore the property's commitment to safety. This home, with its 88 sqm floor plan, presents a unique opportunity for sophisticated metropolitan living. Key Features: * Four Bedrooms * Three Bathrooms (One En-suite) * Two Garages & One Additional Parking * Spacious 880 sqm Erf * Open-Plan Living Areas * Private Patio and Lapa * Secure Access Gate and Alarm System * Lush Garden and Paved Driveway
Property Details
- 4 Bedrooms
- 3 Bathrooms
- 2 Garages
- 1 Ensuite
- 1 Lounges
- 1 Dining Area
Property Features
- Patio
- Access Gate
- Alarm
- Kitchen
- Lapa
- Paving
- Garden
- Family TV Room
| Bedrooms | 4 |
| Bathrooms | 3 |
| Garages | 2 |
| Floor Area | 88 m2 |
| Erf Size | 880.0 m2 |
