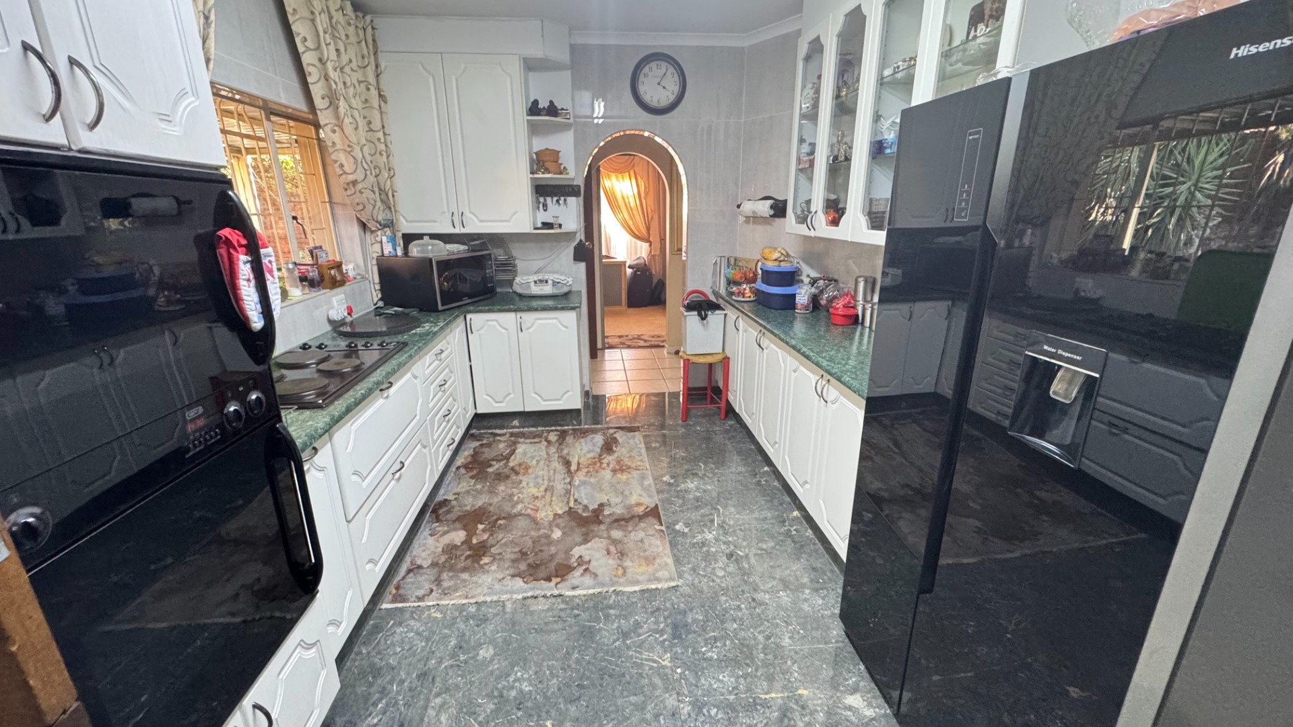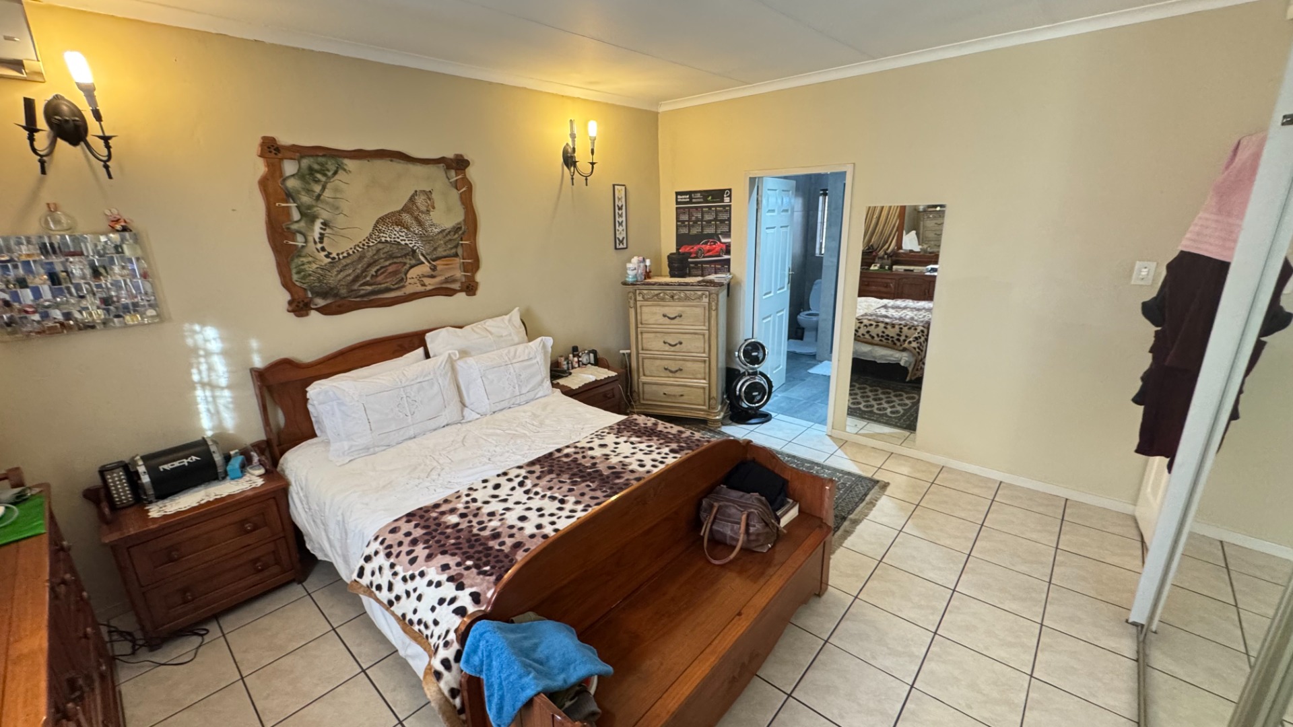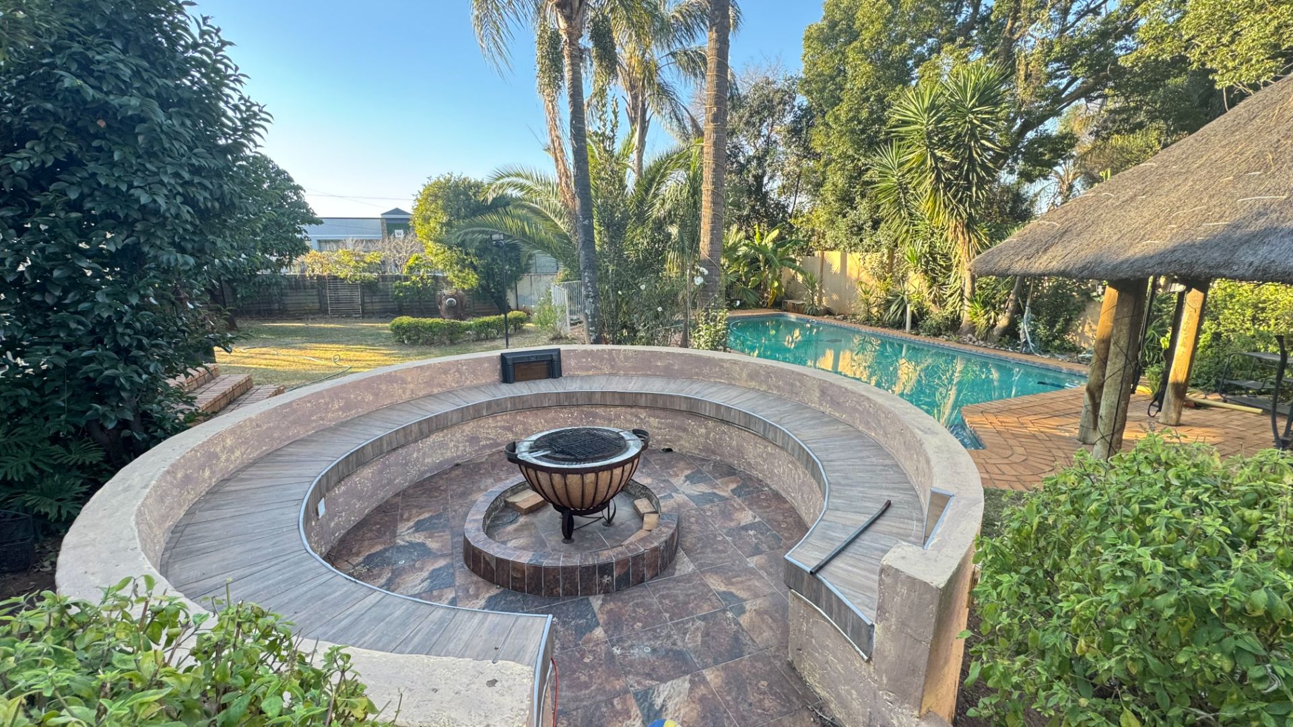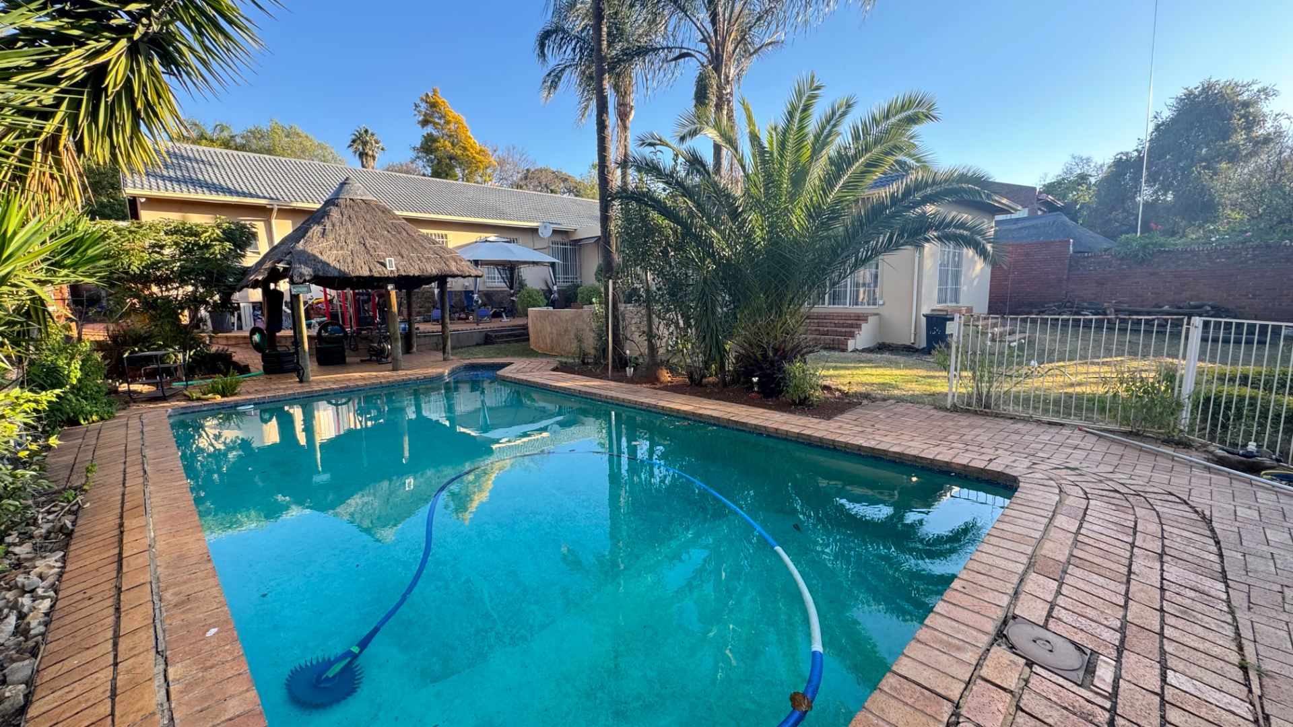- 4
- 2
- 1
- 380 m2
- 1 273 m2
Monthly Costs
Monthly Bond Repayment ZAR .
Calculated over years at % with no deposit. Change Assumptions
Affordability Calculator | Bond Costs Calculator | Bond Repayment Calculator | Apply for a Bond- Bond Calculator
- Affordability Calculator
- Bond Costs Calculator
- Bond Repayment Calculator
- Apply for a Bond
Bond Calculator
Affordability Calculator
Bond Costs Calculator
Bond Repayment Calculator
Contact Us

Disclaimer: The estimates contained on this webpage are provided for general information purposes and should be used as a guide only. While every effort is made to ensure the accuracy of the calculator, RE/MAX of Southern Africa cannot be held liable for any loss or damage arising directly or indirectly from the use of this calculator, including any incorrect information generated by this calculator, and/or arising pursuant to your reliance on such information.
Mun. Rates & Taxes: ZAR 1600.00
Property description
Spacious 4-Bedroom Family Home with Pool, Lapa & Office Space – Faerie Glen
Nestled in the sought-after suburb of Faerie Glen, this expansive and versatile home is perfect for families and professionals alike. With multiple living areas, a private study, and exceptional outdoor entertainment spaces, this property is an ideal blend of comfort, space, and potential.
Property Features:
4 Spacious Bedrooms – Main en-suite with modern finishes
2 Full Bathrooms – Including a luxurious main en-suite with double basin & large shower
Multiple Living Areas – Lounge with bar & games space, TV room, dining room, and more
Modern Kitchen – Granite tops, eye-level ovens, ample cupboards, and separate scullery
Dedicated Study – Ideal for a home office
Second Kitchen & Dining Area – Great for dual living or entertaining
Outdoor Highlights:
Sparkling Pool
Entertainer’s Lapa & Boma
Covered Patio overlooking lush garden
Ample Parking – Single garage plus additional carports
Versatile layout – Ideal for dual living or a home-based business (no business rights, but layout allows for it)
Prime location near Atterbury Road, with quick access to top schools, shopping centres, and major routes.
Call now to arrange your private viewing and experience the lifestyle this home offers!
Property Details
- 4 Bedrooms
- 2 Bathrooms
- 1 Garages
- 1 Ensuite
- 2 Lounges
- 1 Dining Area
Property Features
- Study
- Patio
- Pool
- Storage
- Pets Allowed
- Security Post
- Access Gate
- Scenic View
- Kitchen
- Lapa
- Pantry
- Entrance Hall
- Irrigation System
- Paving
- Garden
- Intercom
- Family TV Room
| Bedrooms | 4 |
| Bathrooms | 2 |
| Garages | 1 |
| Floor Area | 380 m2 |
| Erf Size | 1 273 m2 |


























