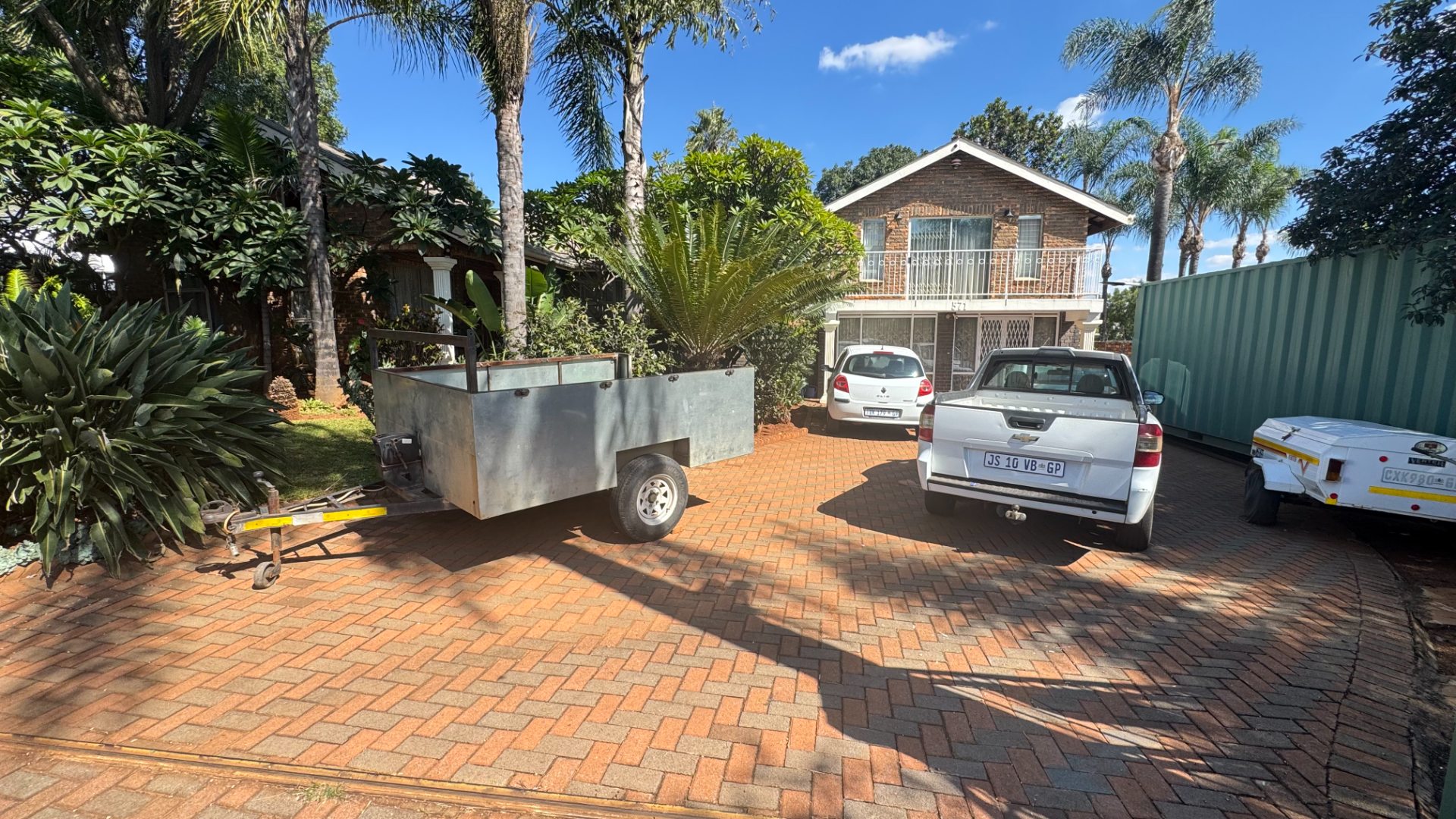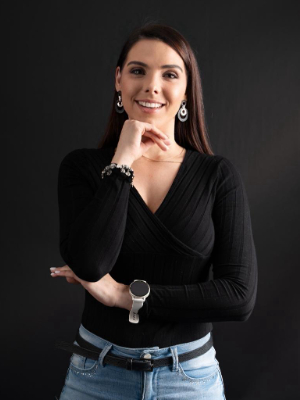- 4
- 2.5
- 2
- 310 m2
- 1 000 m2
Monthly Costs
Monthly Bond Repayment ZAR .
Calculated over years at % with no deposit. Change Assumptions
Affordability Calculator | Bond Costs Calculator | Bond Repayment Calculator | Apply for a Bond- Bond Calculator
- Affordability Calculator
- Bond Costs Calculator
- Bond Repayment Calculator
- Apply for a Bond
Bond Calculator
Affordability Calculator
Bond Costs Calculator
Bond Repayment Calculator
Contact Us

Disclaimer: The estimates contained on this webpage are provided for general information purposes and should be used as a guide only. While every effort is made to ensure the accuracy of the calculator, RE/MAX of Southern Africa cannot be held liable for any loss or damage arising directly or indirectly from the use of this calculator, including any incorrect information generated by this calculator, and/or arising pursuant to your reliance on such information.
Mun. Rates & Taxes: ZAR 1067.00
Property description
Charming Family Home in Garsfontein – A Rare Find!
Tucked away in a quite street in garsfontein, this well-loved home has been beautifully maintained . With solid craftsmanship and quality finishes, it’s the perfect place to build new memories for years to come.
Why You'll Love It:
Fantastic Location – Just 1.6 km from Garsfontein High, 3.1 km from Garsfontein Primary, 550m from Woodhill Spar, and 700m from Solomon Mahlangu Drive for quick access to major routes.
Main House Highlights:
4 Bedrooms, 2.5 Bathrooms – Includes a spacious main bedroom on a split-level with en-suite and walk-in closet. The fourth bedroom (or flatlet) has its own toilet and basin.
Living Areas – A formal lounge, dining room, guest bathroom, cozy family room, and a separate study near the entrance make everyday living easy and comfortable.
Kitchen – Fitted with stunning solid yellowwood and Imbuia cupboards – a true centerpiece of the home.
Extras – Laundry room inside the house, plus an outdoor toilet.
Outbuildings:
Two separate storerooms in an L-shape, perfect for storage, a home office, or even future flat conversion.
Security & Outdoor:
Full brick wall around the property
CCTV and alarm system for peace of mind.
Property Details
- 4 Bedrooms
- 2.5 Bathrooms
- 2 Garages
- 1 Ensuite
- 2 Lounges
- 1 Dining Area
- 1 Flatlet
Property Features
- Study
- Patio
- Staff Quarters
- Storage
- Pets Allowed
- Access Gate
- Kitchen
- Pantry
- Guest Toilet
- Entrance Hall
- Irrigation System
- Paving
- Family TV Room
| Bedrooms | 4 |
| Bathrooms | 2.5 |
| Garages | 2 |
| Floor Area | 310 m2 |
| Erf Size | 1 000 m2 |























