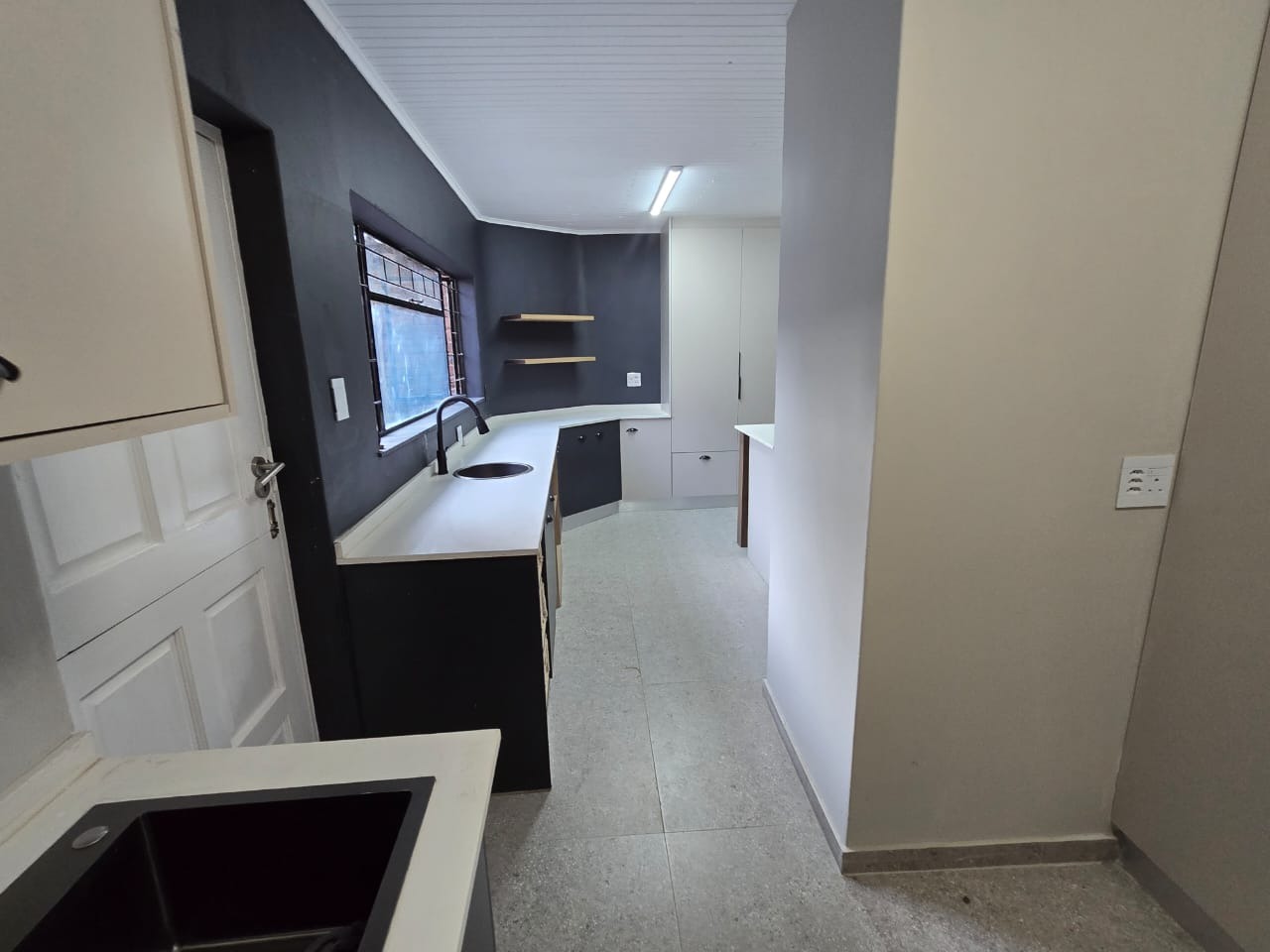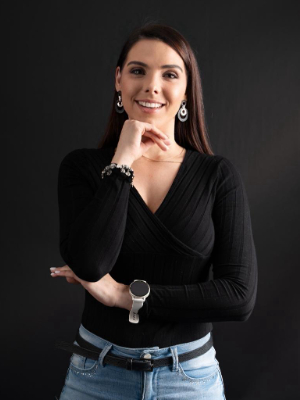- 4
- 2.5
- 2
- 307 m2
- 825 m2
Monthly Costs
Monthly Bond Repayment ZAR .
Calculated over years at % with no deposit. Change Assumptions
Affordability Calculator | Bond Costs Calculator | Bond Repayment Calculator | Apply for a Bond- Bond Calculator
- Affordability Calculator
- Bond Costs Calculator
- Bond Repayment Calculator
- Apply for a Bond
Bond Calculator
Affordability Calculator
Bond Costs Calculator
Bond Repayment Calculator
Contact Us

Disclaimer: The estimates contained on this webpage are provided for general information purposes and should be used as a guide only. While every effort is made to ensure the accuracy of the calculator, RE/MAX of Southern Africa cannot be held liable for any loss or damage arising directly or indirectly from the use of this calculator, including any incorrect information generated by this calculator, and/or arising pursuant to your reliance on such information.
Mun. Rates & Taxes: ZAR 1200.00
Property description
Fully Renovated 4?Bedroom Luxury Home in Prime Garsfontein
???? Property Overview
This beautifully renovated north-facing home offers modern elegance and practical layout across a generous 825?m² stand with 250?–?307?m² living space With bright double-volume ceilings, abundant natural light, and seamless indoor?outdoor flow, it’s perfect for both family living and entertaining.
Interior Features
4 versatile bedrooms (3 upstairs + a ground-floor room) – the 4th makes a great teen pad, home office, or hobby space
2.5 designer bathrooms, including a luxurious en suite with his-and-hers vanity, walk-in shower, and romantic outdoor shower
3 integrated entertainment areas flowing into outdoor living areas (boma, patio, and newly renovated marbelite pool)?
Indoor fireplace/braai adds cozy charm
Designer kitchen with 5?plate gas stove, island, and separate scullery/laundry (space for 3 appliances + pantry)
Outdoor & Additional Features
Stunning boma braai, lapa, and stack doors opening to the lush garden and pool
Loft with small balcony, perfect for overflow or retreat
Solar geyser + electric backup, new plumbing, and all-new electrical fittings?
Double garage + 4 carports, plus staff toilet/shower
USB power outlets + day–night switches for modern living
Location & Market Context
Walking distance to Garsfontein Junior & High Schools, and close to Menlyn Hub
Garsfontein is a leafy, family-friendly Pretoria East suburb with excellent amenities and connectivity
Why This Home Stands Out
With its lavish features, entertainment-readiness, and unbeatable location, this property epitomizes what luxury family living in Pretoria East should be. From solar power to stack-door indoor-outdoor living, no detail has been overlooked.
Call today to secure your private viewing—this home offers exceptional value in a highly sought-after area.
Property Details
- 4 Bedrooms
- 2.5 Bathrooms
- 2 Garages
- 1 Ensuite
- 2 Lounges
- 1 Dining Area
Property Features
- Patio
- Pool
- Pets Allowed
- Security Post
- Access Gate
- Kitchen
- Built In Braai
- Pantry
- Guest Toilet
- Entrance Hall
- Irrigation System
- Paving
- Garden
- Family TV Room
| Bedrooms | 4 |
| Bathrooms | 2.5 |
| Garages | 2 |
| Floor Area | 307 m2 |
| Erf Size | 825 m2 |





























































