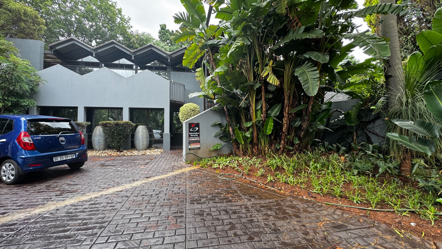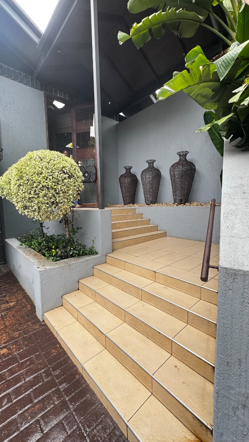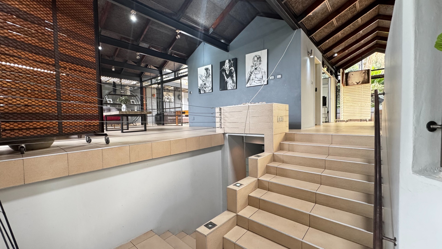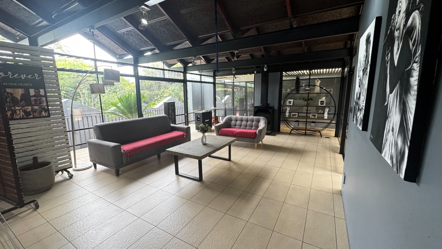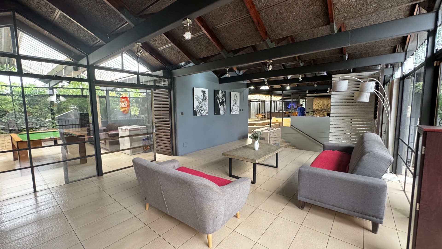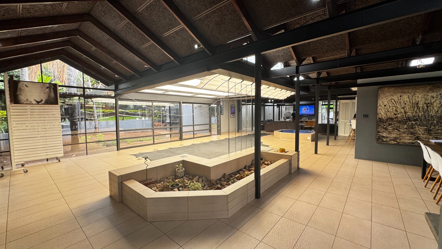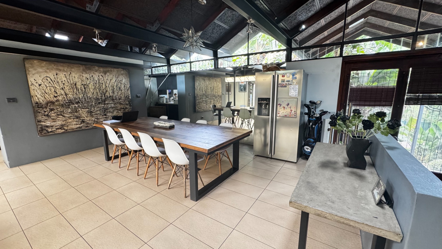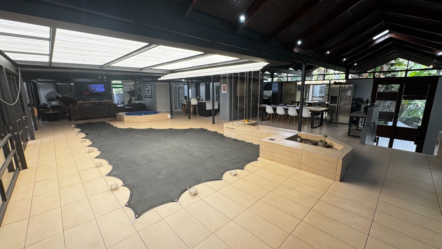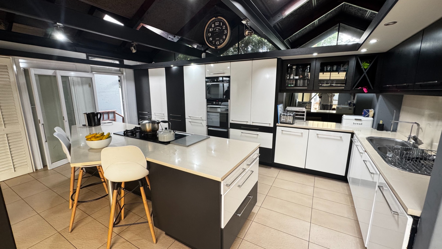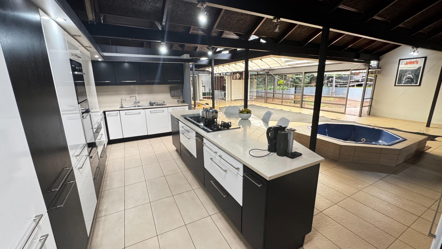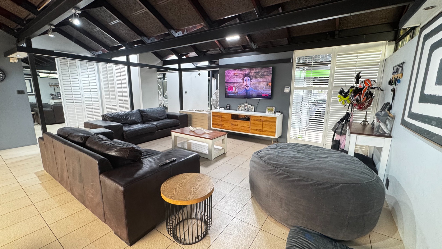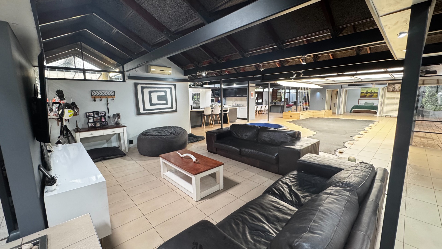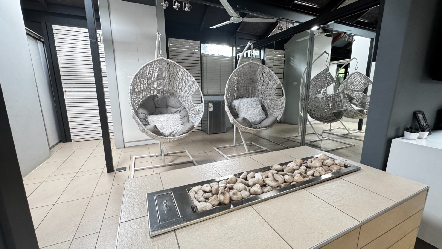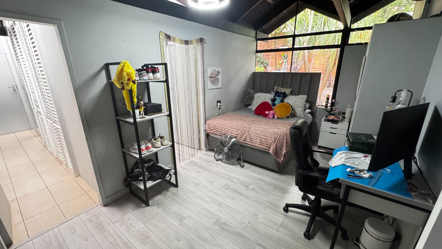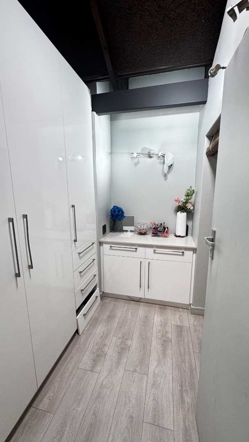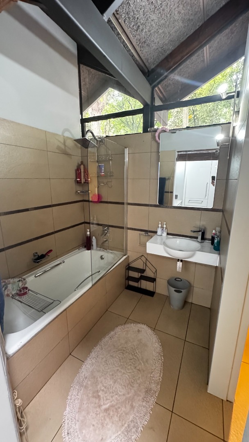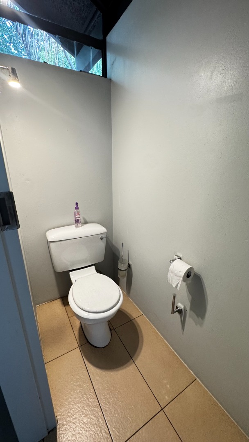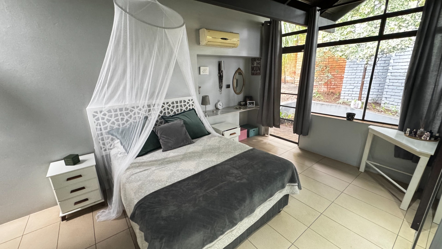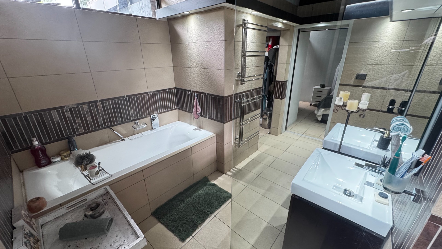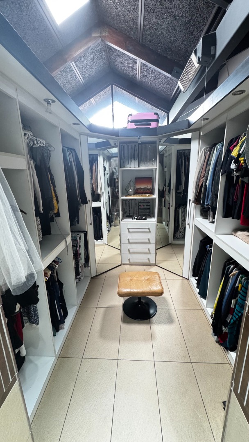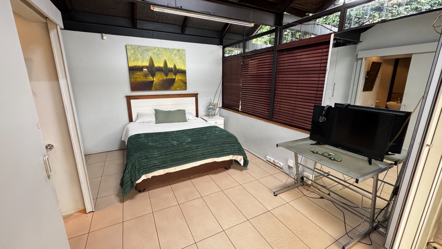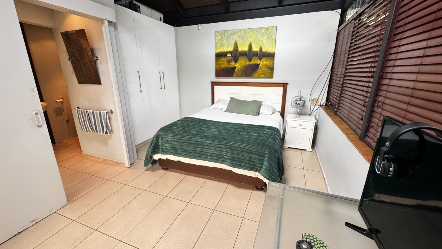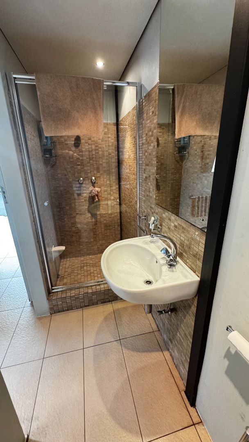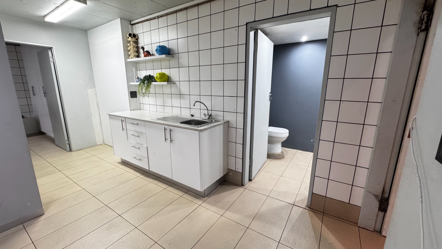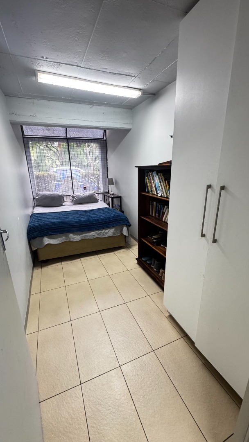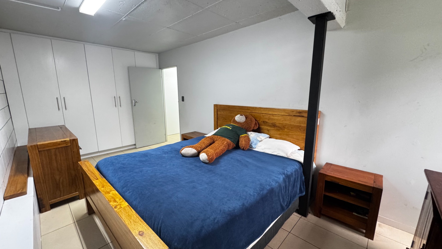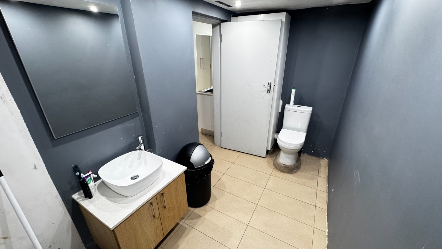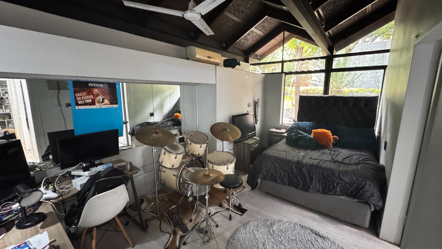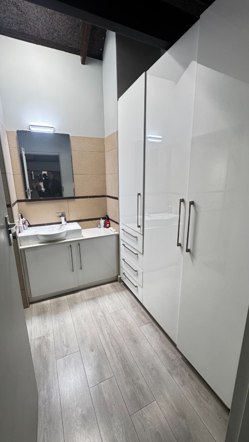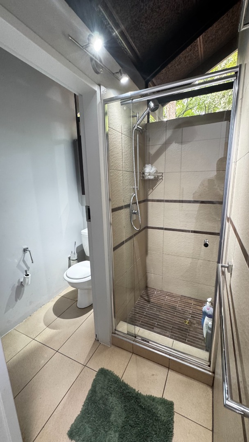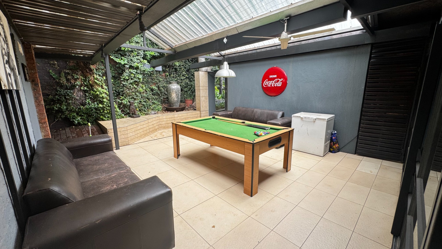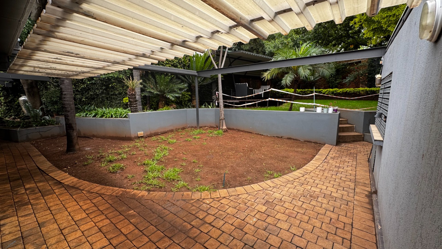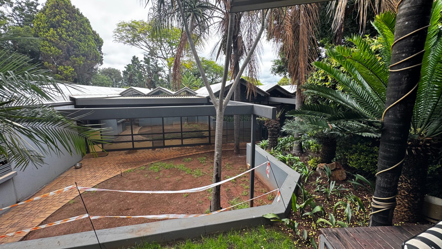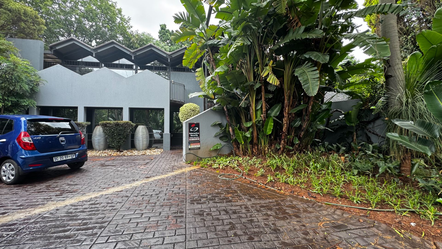- 4
- 4
- 3
- 580 m2
- 1 155 m2
Monthly Costs
Monthly Bond Repayment ZAR .
Calculated over years at % with no deposit. Change Assumptions
Affordability Calculator | Bond Costs Calculator | Bond Repayment Calculator | Apply for a Bond- Bond Calculator
- Affordability Calculator
- Bond Costs Calculator
- Bond Repayment Calculator
- Apply for a Bond
Bond Calculator
Affordability Calculator
Bond Costs Calculator
Bond Repayment Calculator
Contact Us

Disclaimer: The estimates contained on this webpage are provided for general information purposes and should be used as a guide only. While every effort is made to ensure the accuracy of the calculator, RE/MAX of Southern Africa cannot be held liable for any loss or damage arising directly or indirectly from the use of this calculator, including any incorrect information generated by this calculator, and/or arising pursuant to your reliance on such information.
Mun. Rates & Taxes: ZAR 2000.00
Property description
Discover an exceptional residential sale opportunity within a secure estate in Lynnwood, Pretoria. This impressive property, boasting a generous floor size of 580.00 sqm on an 1155.00 sqm erf, offers a sophisticated lifestyle in a sought-after South African city. Lynnwood is renowned for its tranquil suburban environment, excellent amenities, and convenient access to urban conveniences, making it an ideal location for discerning homeowners. The interior of this home is designed for comfort and modern living, featuring an open-plan layout that seamlessly connects the living spaces. With two spacious lounges, a dedicated dining room, and a family/TV room, there is ample space for relaxation and entertaining. The well-appointed kitchen includes a pantry, catering to all culinary needs, while an elegant entrance hall and guest toilet add to the home's functionality and welcoming appeal. Accommodation comprises four generously sized bedrooms, each benefiting from its own en-suite bathroom, ensuring privacy and convenience for all residents. This thoughtful design provides a luxurious and comfortable retreat within the home. Outdoor living is equally impressive, with a private patio perfect for al fresco dining and a sparkling swimming pool for leisure and recreation. The property features a well-maintained garden, paving, and a driveway, enhancing its kerb appeal. Parking is abundant with three garages and an additional two parking spaces, accommodating multiple vehicles. Pets are welcome, and residents can enjoy scenic views from the property. Security is paramount within this security estate and complex, featuring 24-hour security, CCTV surveillance, electric fencing, a security post, and a security gate, providing peace of mind. The home is also fibre-ready, ensuring high-speed internet connectivity. Key Features: * 4 Bedrooms, all with en-suite bathrooms * 2 Lounges and a Family/TV Room * Open-plan living design * Private swimming pool and patio * 3 Garages and 2 additional parking spaces * Secure estate living with 24-hour security and CCTV * Fibre connectivity available * Pets allowed and scenic views
Property Details
- 4 Bedrooms
- 4 Bathrooms
- 3 Garages
- 4 Ensuite
- 2 Lounges
- 1 Dining Area
Property Features
- Patio
- Pool
- Pets Allowed
- Security Post
- Scenic View
- Kitchen
- Pantry
- Guest Toilet
- Entrance Hall
- Paving
- Garden
- Family TV Room
| Bedrooms | 4 |
| Bathrooms | 4 |
| Garages | 3 |
| Floor Area | 580 m2 |
| Erf Size | 1 155 m2 |
