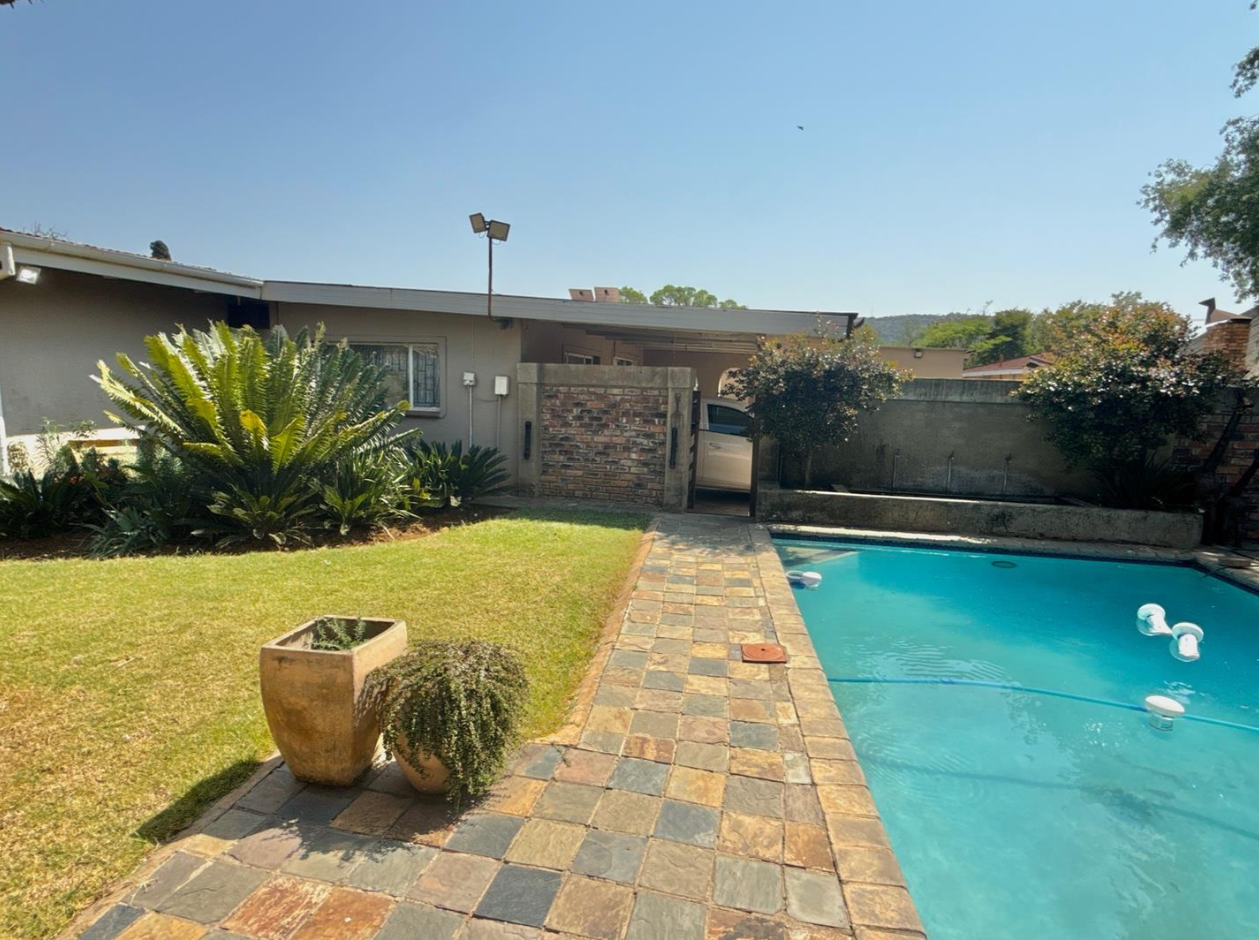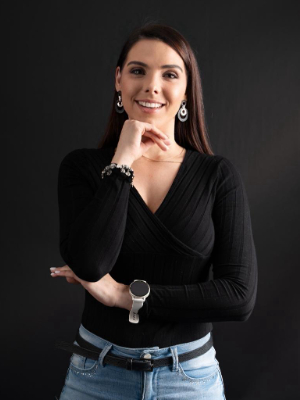- 4
- 3.5
- 4
- 189 m2
- 1 255 m2
Monthly Costs
Monthly Bond Repayment ZAR .
Calculated over years at % with no deposit. Change Assumptions
Affordability Calculator | Bond Costs Calculator | Bond Repayment Calculator | Apply for a Bond- Bond Calculator
- Affordability Calculator
- Bond Costs Calculator
- Bond Repayment Calculator
- Apply for a Bond
Bond Calculator
Affordability Calculator
Bond Costs Calculator
Bond Repayment Calculator
Contact Us

Disclaimer: The estimates contained on this webpage are provided for general information purposes and should be used as a guide only. While every effort is made to ensure the accuracy of the calculator, RE/MAX of Southern Africa cannot be held liable for any loss or damage arising directly or indirectly from the use of this calculator, including any incorrect information generated by this calculator, and/or arising pursuant to your reliance on such information.
Property description
Come and discover this lovely family home nestled in the metropolitan area of Mayville, Pretoria. With a generous Erf size of 1255 sqm and a comfortable Floor Size of 189 sqm, there's plenty of space to enjoy. You'll find a welcoming atmosphere with an entrance hall leading into the heart of the home. The interior boasts a spacious lounge, a dedicated dining room, and a family TV room, all featuring durable tiled flooring for easy living. The kitchen is a real highlight, offering ample cabinetry, an open-plan layout, and a pantry, making meal prep a breeze. While some elements might inspire your personal touch, the functionality is all there, complete with a built-in oven/stove and extractor fan. Plus, there's air conditioning to keep you cool on those warm South African days. This home offers four comfortable bedrooms, including two with en-suite bathrooms, ensuring privacy and convenience for everyone. With a total of 3.5 bathrooms, including a guest toilet and a spa bath, there's no shortage of facilities. The property also features a flatlet, perfect for extended family or generating extra income. Step outside and enjoy your private oasis! The established garden, complete with an irrigation system and a mature cycad, is perfect for relaxing. You'll love the sparkling swimming pool, the lapa, and the built-in braai – ideal for entertaining friends and family. With four garages and additional parking, there's ample space for vehicles. Pets are welcome too, making this a true family haven. Security is well-covered with an alarm system, electric fencing, and a totally walled perimeter, giving you peace of mind. The property also benefits from solar panels and fibre connectivity, blending modern convenience with sustainable living. Mayville offers a vibrant community feel with easy access to city amenities. Key Features: * 4 Bedrooms, 3.5 Bathrooms (2 En-suite) * Private Swimming Pool & Lapa with Built-in Braai * Spacious Lounge, Dining Room & Family TV Room * Large Erf (1255 sqm) with Established Garden * 4 Garages & Ample Parking * Flatlet for Extra Space or Income * Air Conditioning & Solar Panels * Alarm System & Electric Fencing * Fibre Ready * Wheelchair Friendly
Property Details
- 4 Bedrooms
- 3.5 Bathrooms
- 4 Garages
- 2 Ensuite
- 1 Lounges
- 1 Dining Area
Property Features
- Pool
- Spa Bath
- Wheelchair Friendly
- Aircon
- Pets Allowed
- Fence
- Alarm
- Kitchen
- Lapa
- Built In Braai
- Pantry
- Guest Toilet
- Entrance Hall
- Irrigation System
- Paving
- Garden
- Family TV Room
| Bedrooms | 4 |
| Bathrooms | 3.5 |
| Garages | 4 |
| Floor Area | 189 m2 |
| Erf Size | 1 255 m2 |








































