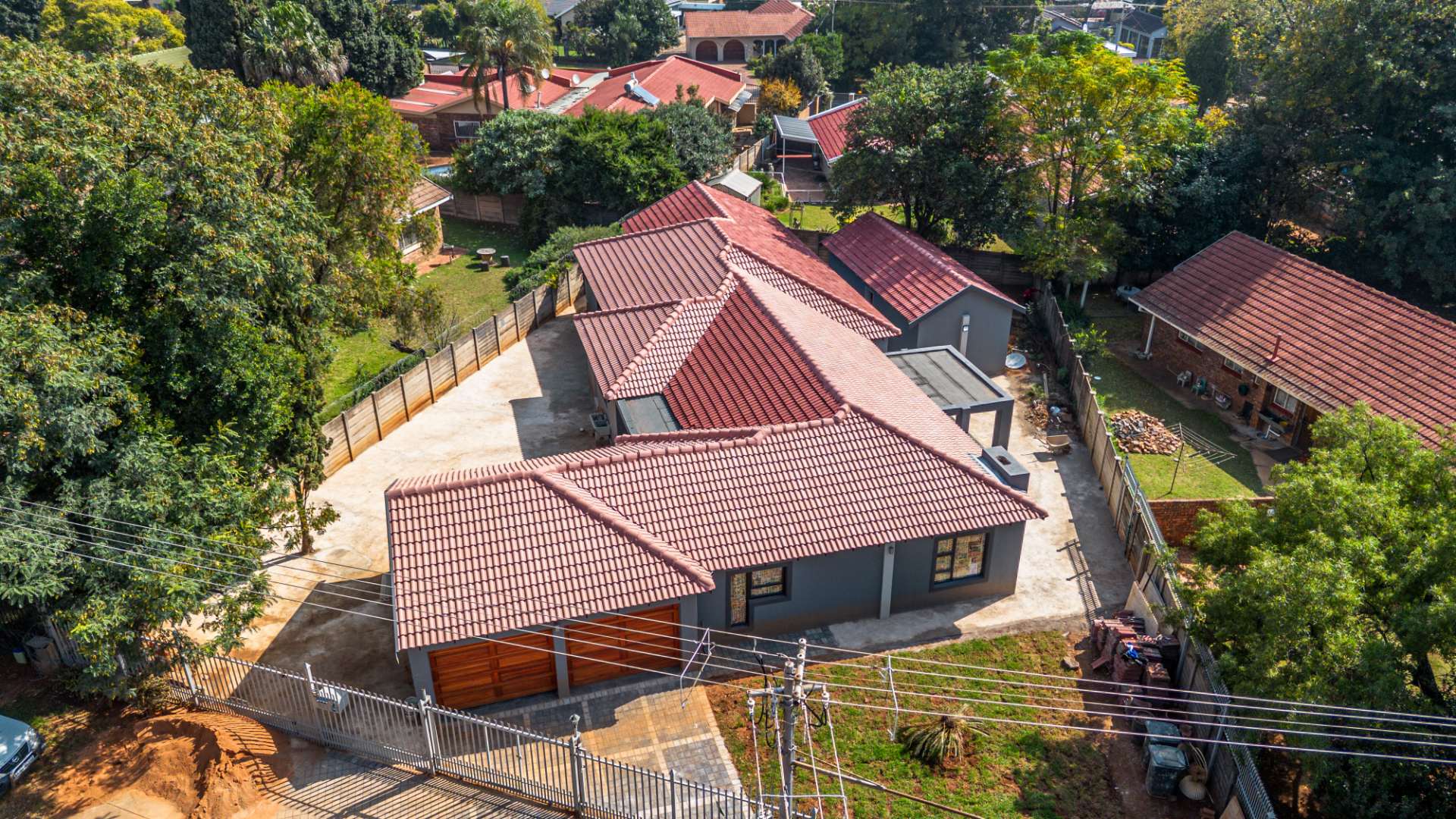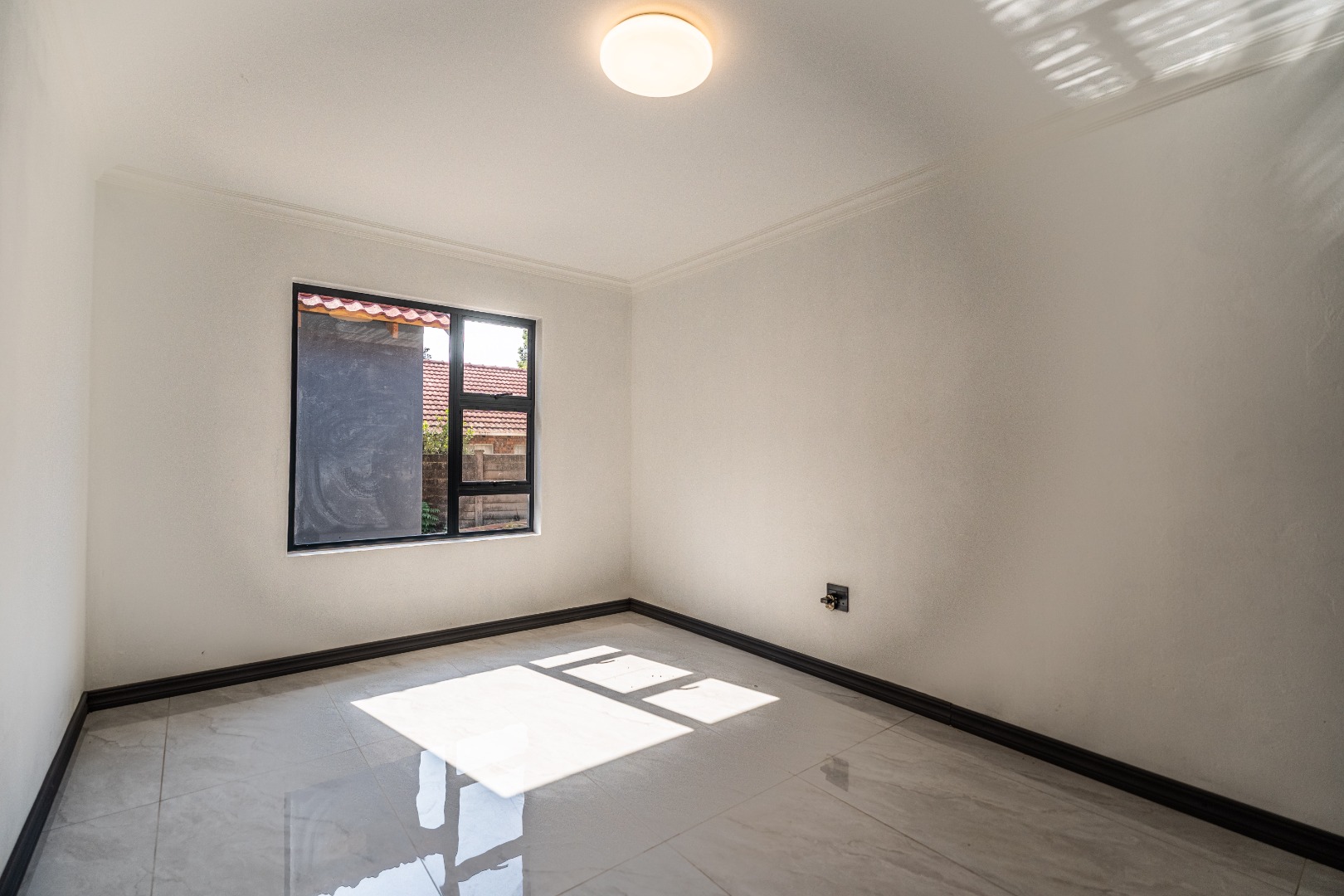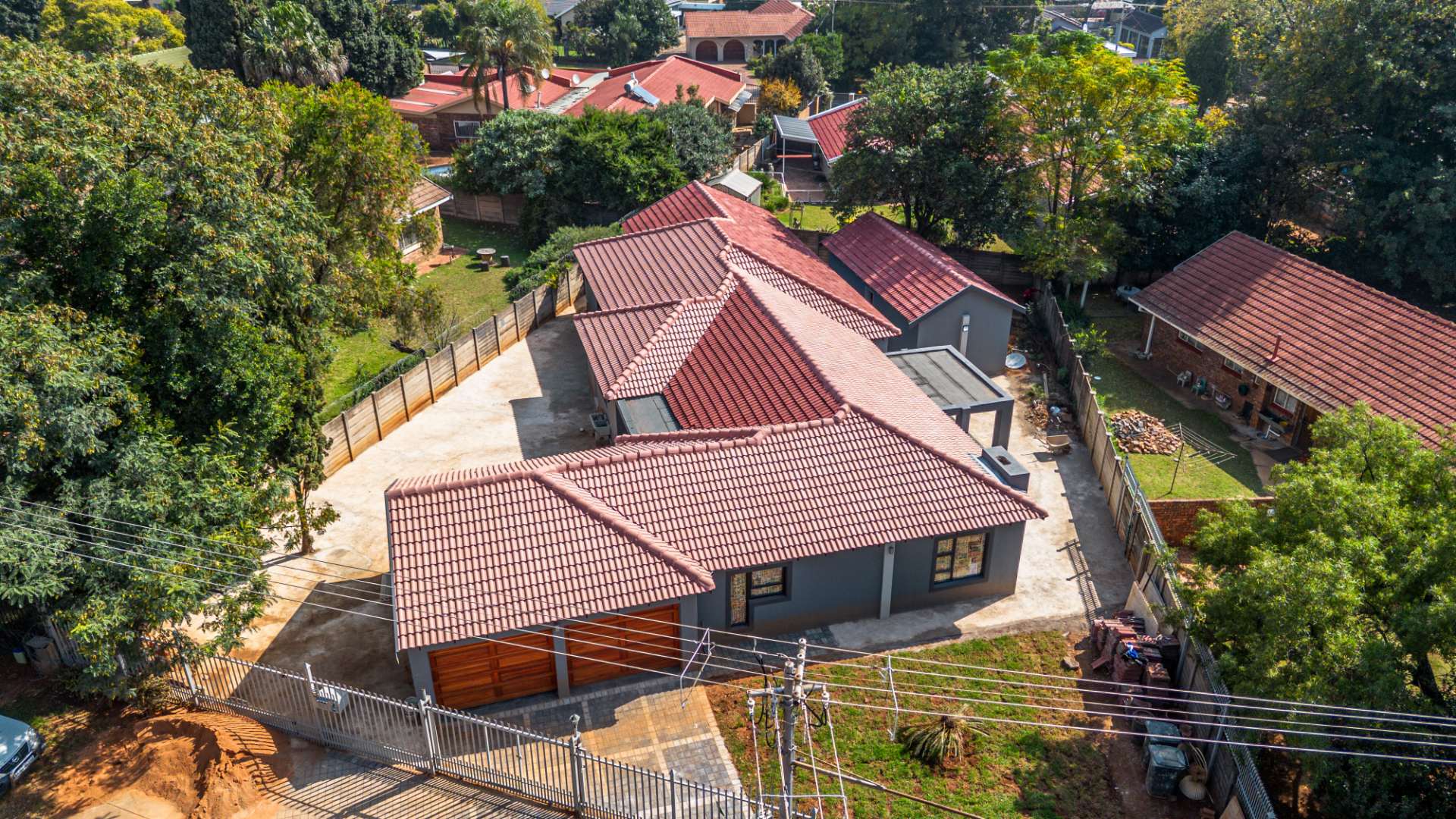- 6
- 3.5
- 2
- 350 m2
- 850 m2
Monthly Costs
Monthly Bond Repayment ZAR .
Calculated over years at % with no deposit. Change Assumptions
Affordability Calculator | Bond Costs Calculator | Bond Repayment Calculator | Apply for a Bond- Bond Calculator
- Affordability Calculator
- Bond Costs Calculator
- Bond Repayment Calculator
- Apply for a Bond
Bond Calculator
Affordability Calculator
Bond Costs Calculator
Bond Repayment Calculator
Contact Us

Disclaimer: The estimates contained on this webpage are provided for general information purposes and should be used as a guide only. While every effort is made to ensure the accuracy of the calculator, RE/MAX of Southern Africa cannot be held liable for any loss or damage arising directly or indirectly from the use of this calculator, including any incorrect information generated by this calculator, and/or arising pursuant to your reliance on such information.
Mun. Rates & Taxes: ZAR 2095.00
Property description
Set in the heart of the peaceful and well established suburb of Meyerspark, this beautifully renovated 6 bedroom home is ideal for large families, extended households, or those in need of a separate work from home setup. Every detail of this home has been thoughtfully upgraded to offer a move in ready living experience with generous proportions, modern finishes, and versatile spaces.
As you step through the front entrance, you are welcomed into a bright and expansive entrance hall that sets the tone for the rest of the home. The layout flows effortlessly into a spacious open-plan dining area, which serves as the central hub of the home and connects seamlessly to an additional living area, perfect for relaxed family gatherings or entertaining guests. The modern kitchen has been designed with functionality in mind, featuring ample cupboard space, room for all your appliances, and space for a double-door fridge. The clean lines and contemporary finishes offer a sleek look, while still providing a blank canvas to add your personal touch. Please note: no stove or oven is currently installed, allowing buyers to install their preferred model.
Inside the main house, four generously sized bedrooms await. The master suite includes a full private en-suite bathroom and extra cupboard space, offering a private and comfortable retreat. The remaining three bedrooms are fitted with built-in cupboards and share a second full bathroom, with a guest toilet conveniently positioned for visitors. Leading out from the dining area is a undercover entertainment patio, ideal for weekend braais, family celebrations, or simply relaxing outdoors while enjoying the spacious yard.
For added flexibility, the property includes a separate outside dwelling consisting of two additional bedrooms with a shared bathroom in between. This space is perfect for extended family members, live-in staff, or even a rental opportunity. Secure parking is available in the double garage, and the property is enclosed with a perimeter wall for added peace of mind. This property is not just a house—it's a versatile and modern home that can be tailored to your lifestyle. With quality renovations throughout and generous living areas, it offers excellent value in a sought-after location close to schools, shopping centres, and main access routes. Don’t miss the chance to make this stunning property your own. Contact us today to arrange a private viewing.
Property Details
- 6 Bedrooms
- 3.5 Bathrooms
- 2 Garages
- 1 Ensuite
- 1 Lounges
- 1 Dining Area
Property Features
- Patio
- Staff Quarters
- Satellite
- Pets Allowed
- Access Gate
- Scenic View
- Kitchen
- Fire Place
- Pantry
- Guest Toilet
- Entrance Hall
- Paving
- Garden
- Family TV Room
Video
| Bedrooms | 6 |
| Bathrooms | 3.5 |
| Garages | 2 |
| Floor Area | 350 m2 |
| Erf Size | 850 m2 |
Contact the Agent

Juan Botha
Full Status Property Practitioner









































