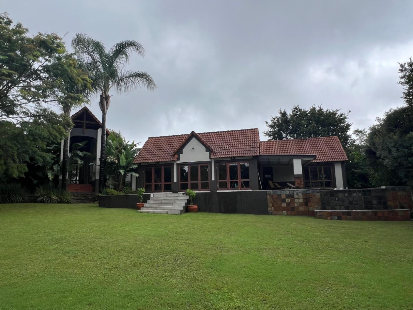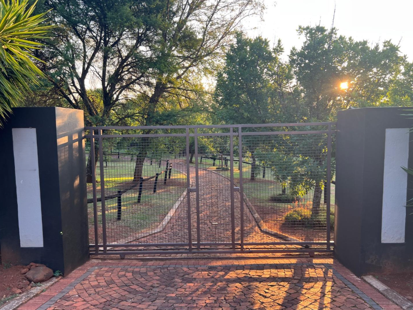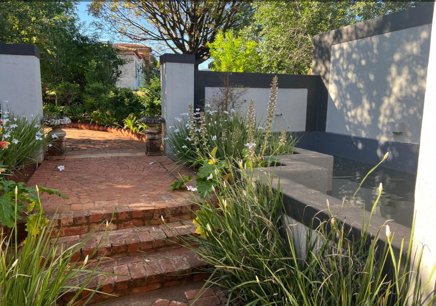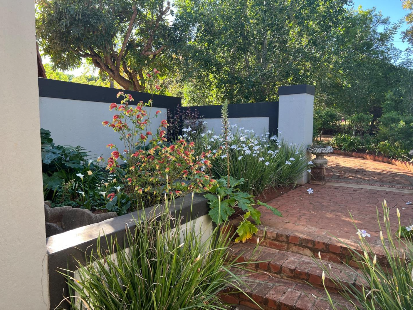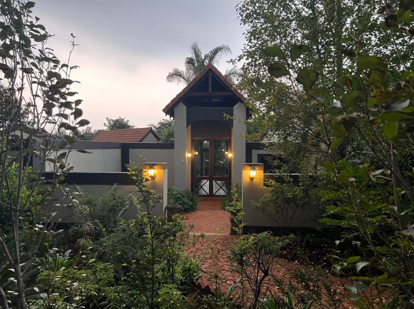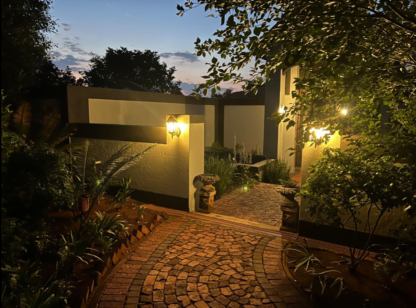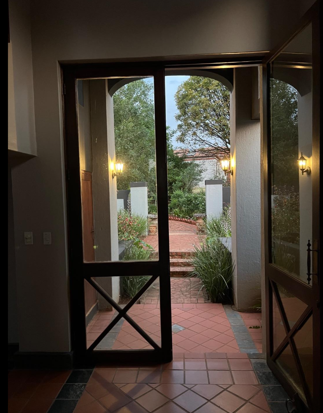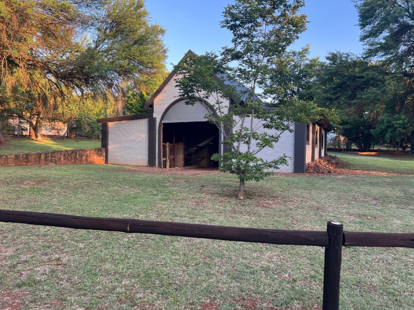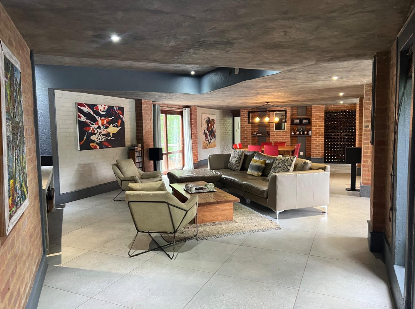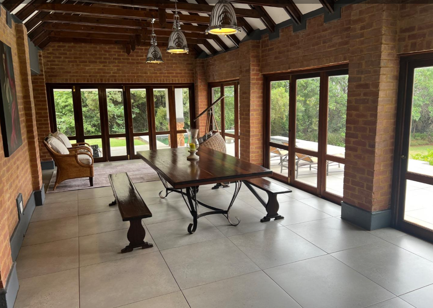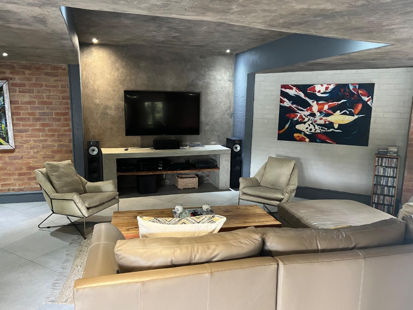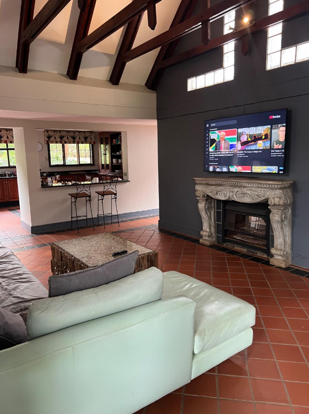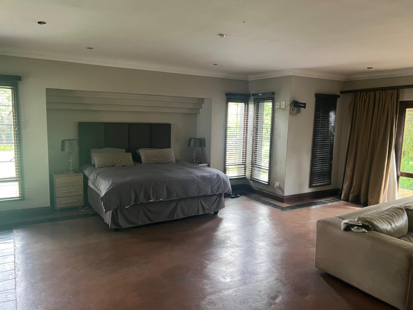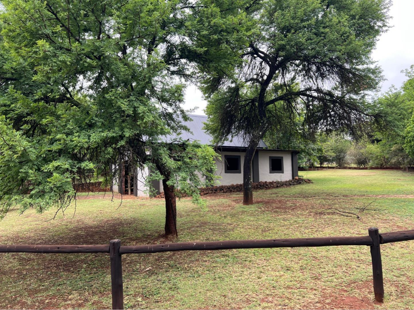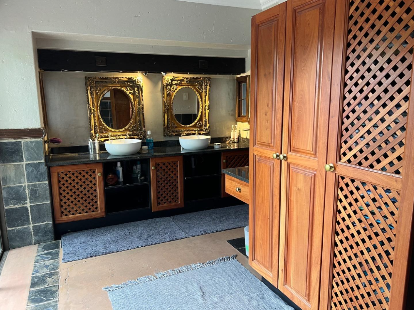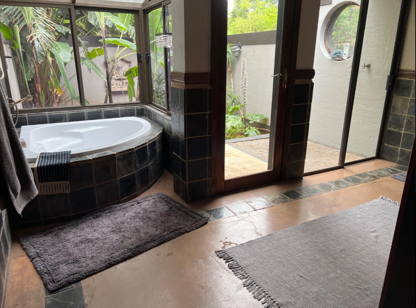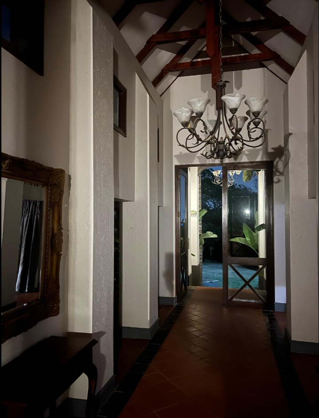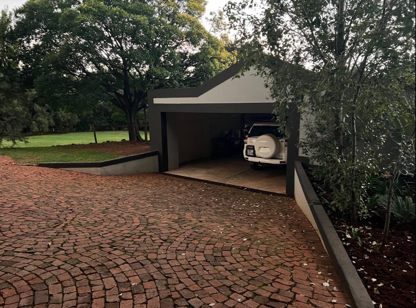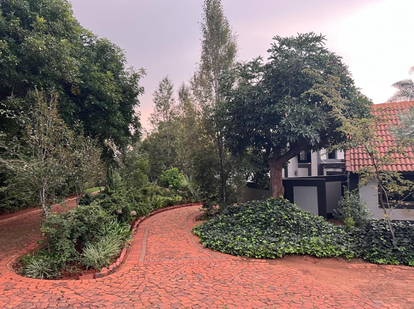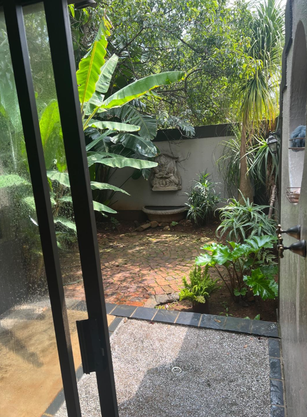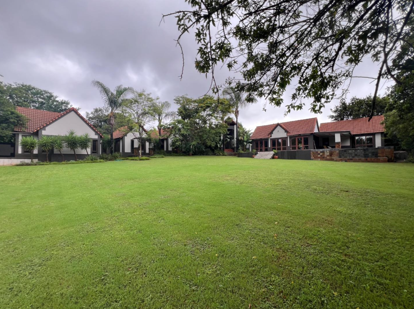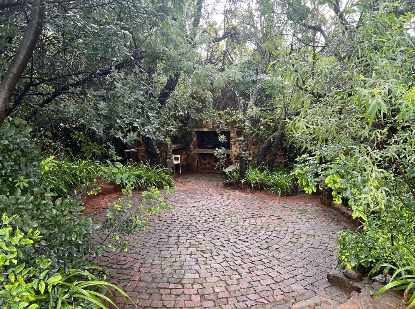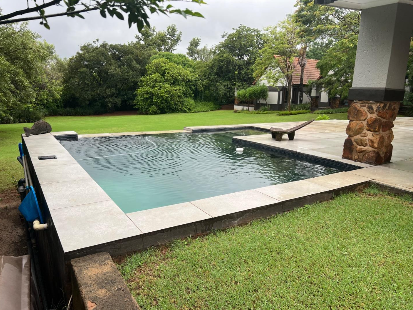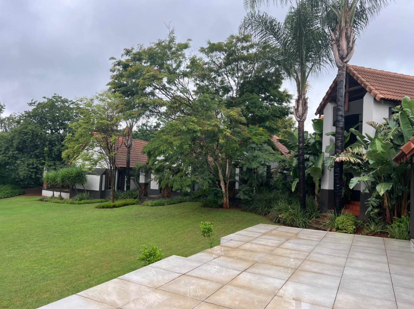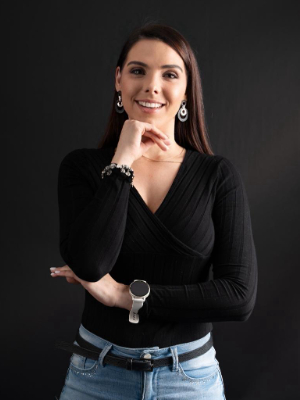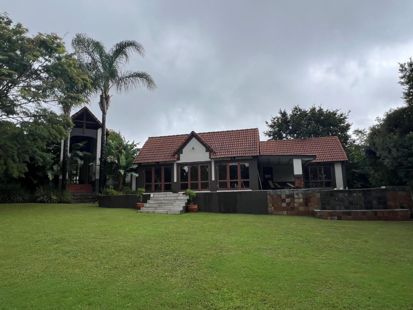- 4
- 3.5
- 2
- 650 m2
- 1 000 m2
Monthly Costs
Monthly Bond Repayment ZAR .
Calculated over years at % with no deposit. Change Assumptions
Affordability Calculator | Bond Costs Calculator | Bond Repayment Calculator | Apply for a Bond- Bond Calculator
- Affordability Calculator
- Bond Costs Calculator
- Bond Repayment Calculator
- Apply for a Bond
Bond Calculator
Affordability Calculator
Bond Costs Calculator
Bond Repayment Calculator
Contact Us

Disclaimer: The estimates contained on this webpage are provided for general information purposes and should be used as a guide only. While every effort is made to ensure the accuracy of the calculator, RE/MAX of Southern Africa cannot be held liable for any loss or damage arising directly or indirectly from the use of this calculator, including any incorrect information generated by this calculator, and/or arising pursuant to your reliance on such information.
Mun. Rates & Taxes: ZAR 4541.00
Monthly Levy: ZAR 4841.00
Property description
Nestled within the prestigious Mooikloof Equestrian Estate in Pretoria, this magnificent residence epitomises sophisticated country living. From the moment you approach the secure, modern gated entrance and traverse the elegant brick-paved driveway, a sense of grandeur unfolds. The property's distinctive multi-level architecture, crowned with a classic red tiled roof and a bold facade, is complemented by an expansive, manicured lawn and lush tropical landscaping, ensuring unparalleled privacy and a captivating first impression. Step inside to discover an expansive open-plan living and dining area, where an industrial-modern aesthetic harmonises with luxurious comfort. Exposed brickwork, a striking concrete ceiling, and large, light-coloured floor tiles create a unique ambiance, bathed in natural light streaming through numerous large glass doors. A prominent built-in wine storage unit adds a touch of refined indulgence, while a dedicated family TV room and a private study offer versatile spaces for relaxation and productivity. The gourmet kitchen, complete with a pantry, caters to culinary enthusiasts, ensuring seamless entertaining. This exquisite home boasts four generously proportioned bedrooms and three and a half opulent bathrooms, providing ample space and comfort for family and guests. Each detail has been meticulously considered to create a sanctuary of peace and style. Outside, the allure continues with a charming covered patio, perfect for al fresco dining and entertaining, overlooking the sparkling pool and the beautifully landscaped garden featuring winding brick paths, decorative walls, a serene water feature, and classical urns. A built-in braai invites memorable gatherings, while a rustic barn-like building offers versatile potential for a workshop or additional storage. Beyond the aesthetic appeal, this estate prioritises modern convenience and security. Enjoy the benefits of solar panels for enhanced energy efficiency and fibre connectivity for seamless digital living. The property is secured within a gated community, featuring 24-hour security, an access gate, security gate, and electric fencing, providing ultimate peace of mind. Additional practicalities include domestic rooms, outside toilets, and air conditioning throughout, ensuring year-round comfort in this nature reserve lifestyle setting. Key Features: * 4 Bedrooms, 3.5 Bathrooms * Expansive 650 sqm Floor Size on 1000 sqm Erf * Open-Plan Industrial-Modern Living * Private Pool & Covered Patio with Built-in Braai * Lush, Landscaped Garden with Water Feature * 24-Hour Security Estate with Electric Fencing * Solar Panels & Fibre Connectivity * Study, Pantry, Family TV Room * 2 Garages, 4 Parking Spaces
Property Details
- 4 Bedrooms
- 3.5 Bathrooms
- 2 Garages
- 1 Lounges
- 1 Dining Area
Property Features
- Study
- Patio
- Pool
- Storage
- Aircon
- Pets Allowed
- Fence
- Security Post
- Access Gate
- Scenic View
- Kitchen
- Built In Braai
- Fire Place
- Pantry
- Guest Toilet
- Paving
- Garden
- Family TV Room
| Bedrooms | 4 |
| Bathrooms | 3.5 |
| Garages | 2 |
| Floor Area | 650 m2 |
| Erf Size | 1 000 m2 |
