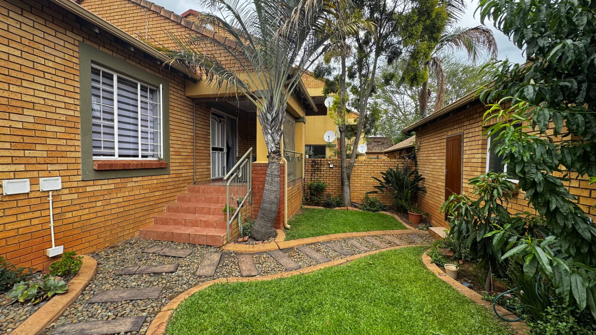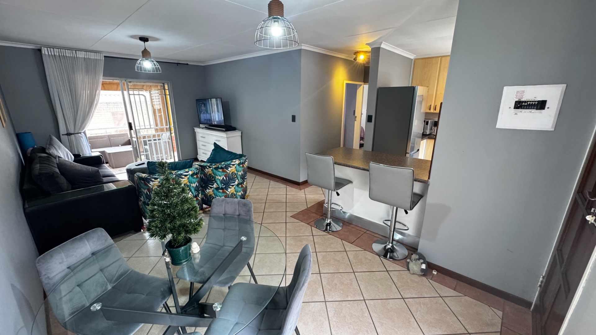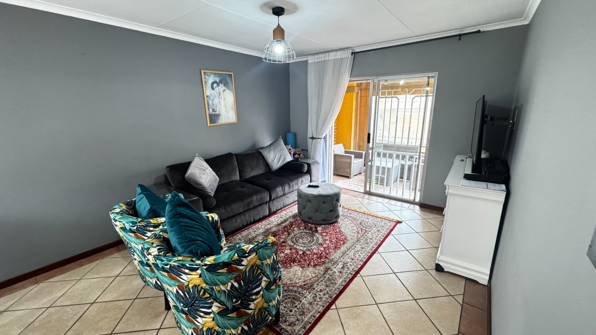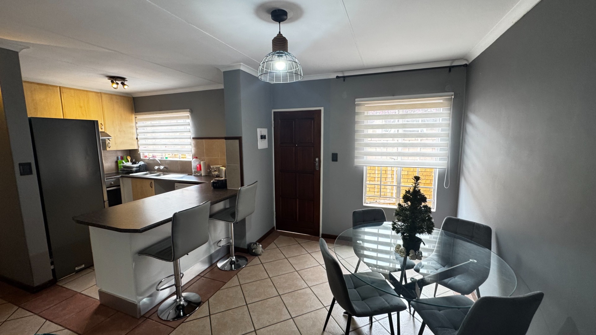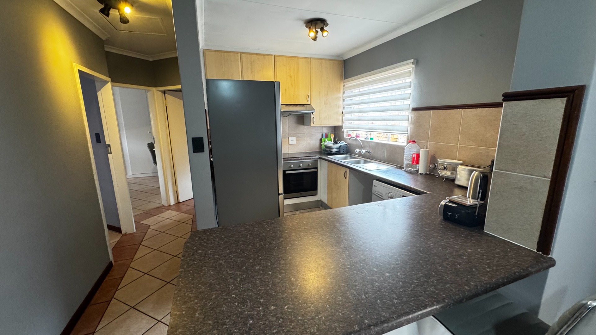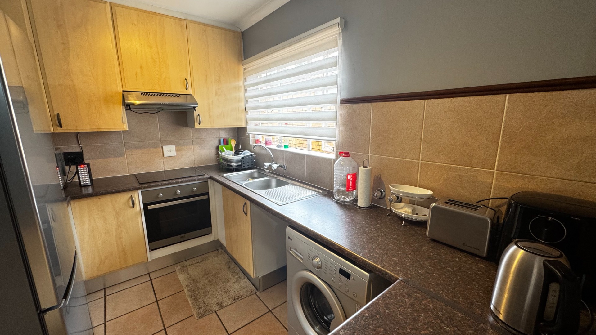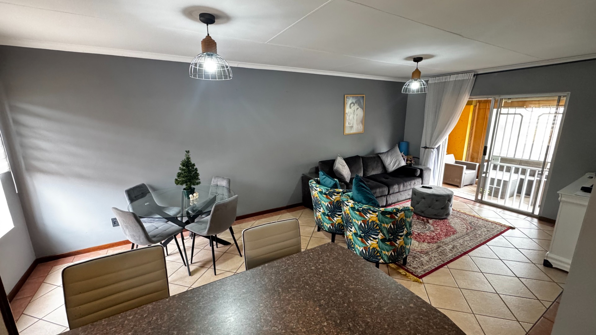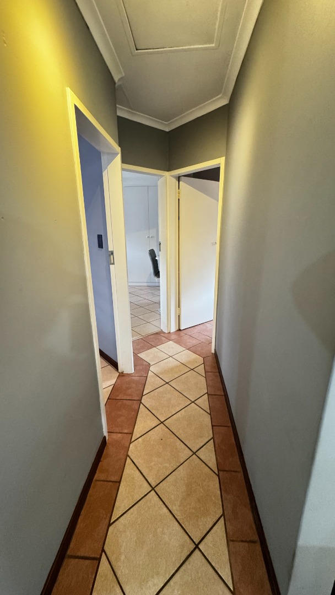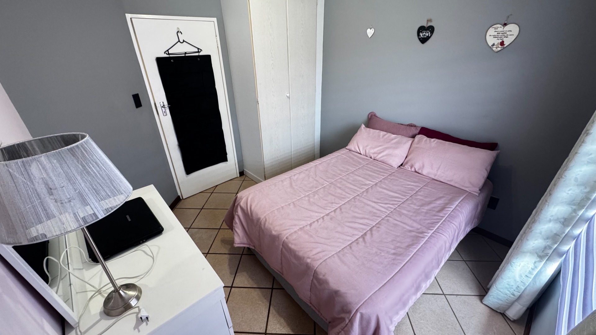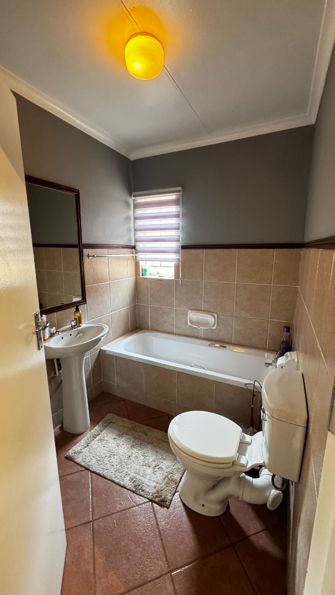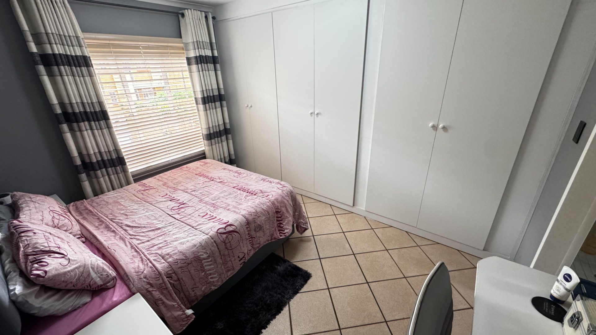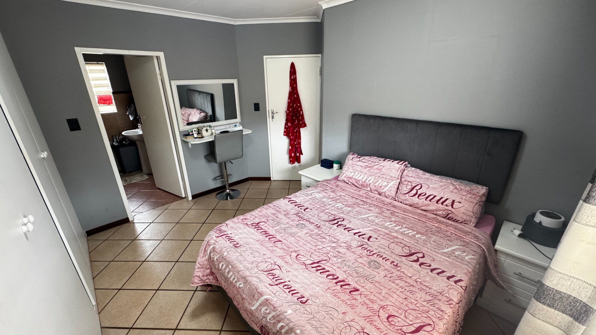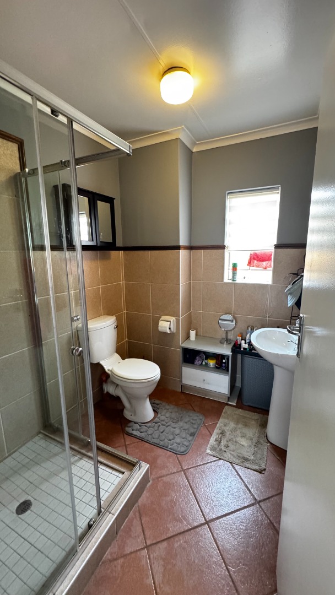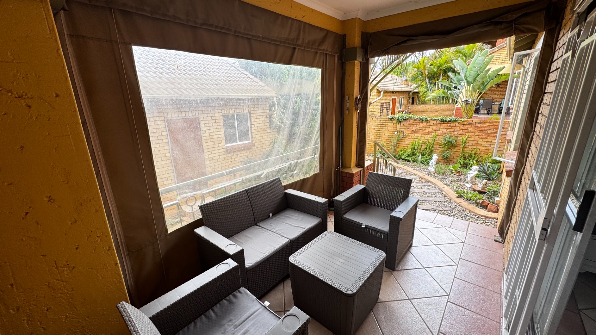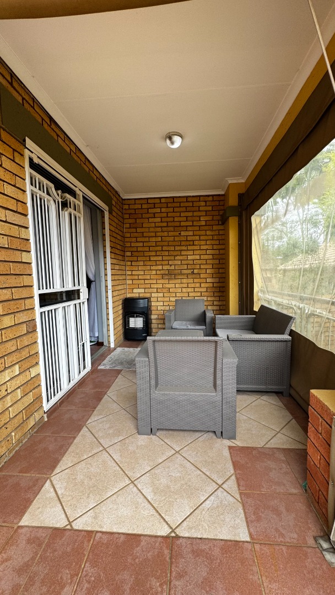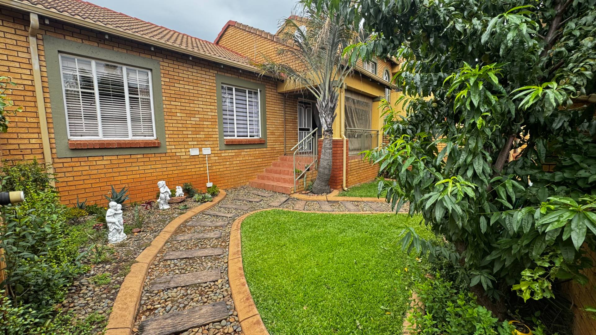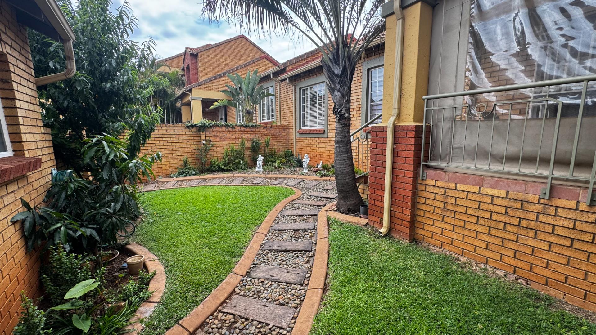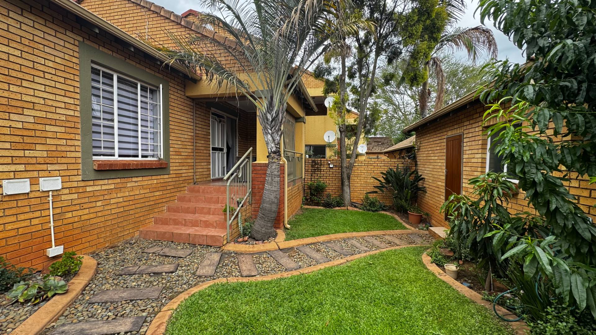- 2
- 2
- 2
- 114 m2
- 300.0 m2
Monthly Costs
Monthly Bond Repayment ZAR .
Calculated over years at % with no deposit. Change Assumptions
Affordability Calculator | Bond Costs Calculator | Bond Repayment Calculator | Apply for a Bond- Bond Calculator
- Affordability Calculator
- Bond Costs Calculator
- Bond Repayment Calculator
- Apply for a Bond
Bond Calculator
Affordability Calculator
Bond Costs Calculator
Bond Repayment Calculator
Contact Us

Disclaimer: The estimates contained on this webpage are provided for general information purposes and should be used as a guide only. While every effort is made to ensure the accuracy of the calculator, RE/MAX of Southern Africa cannot be held liable for any loss or damage arising directly or indirectly from the use of this calculator, including any incorrect information generated by this calculator, and/or arising pursuant to your reliance on such information.
Mun. Rates & Taxes: ZAR 560.00
Monthly Levy: ZAR 1870.00
Property description
Discover this inviting 114 sqm residence, perfectly situated within the secure Mooikloof Ridge estate in Pretoria. An elegant entrance hall leads to a spacious open-plan layout, seamlessly integrating the lounge and dining areas. The well-appointed kitchen ensures functional living, with sliding doors opening to a private patio, ideal for relaxation and entertaining. This home offers two comfortable bedrooms and two bathrooms, one being en-suite.
Outside, a private garden and refreshing pool provide an ideal setting for outdoor enjoyment. The property includes two garages and an additional parking space, catering to vehicle needs, and is pet-friendly. Residents benefit from exceptional security, including 24-hour surveillance, CCTV, electric fencing, access gate, security post, and intercom. The estate boasts a clubhouse, squash court, and tennis court, enhancing lifestyle. Fibre connectivity is also available.
This tranquil Pretoria location offers convenient access to amenities.
Key Features:
* 2 Bedrooms, 2 Bathrooms (1 en-suite)
* 114 sqm Floor Size, 300 sqm Erf Size
* Open-plan living with modern kitchen
* Private patio, garden, and pool
* Two garages and one additional parking
* Pet-friendly
* 24-hour security, CCTV, electric fencing, access gate, intercom
* Estate amenities: Clubhouse, squash court, tennis court
* Fibre ready
Property Details
- 2 Bedrooms
- 2 Bathrooms
- 2 Garages
- 1 Ensuite
- 1 Lounges
- 1 Dining Area
Property Features
- Patio
- Pool
- Club House
- Squash Court
- Tennis Court
- Pets Allowed
- Security Post
- Access Gate
- Kitchen
- Entrance Hall
- Paving
- Garden
- Intercom
| Bedrooms | 2 |
| Bathrooms | 2 |
| Garages | 2 |
| Floor Area | 114 m2 |
| Erf Size | 300.0 m2 |
