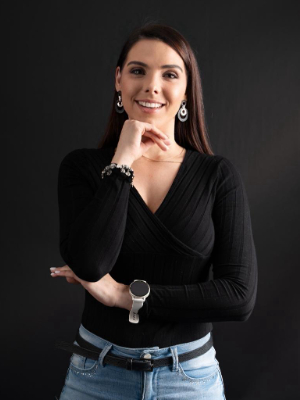- 4
- 2.5
- 2
- 414 m2
- 816 m2
Monthly Costs
Monthly Bond Repayment ZAR .
Calculated over years at % with no deposit. Change Assumptions
Affordability Calculator | Bond Costs Calculator | Bond Repayment Calculator | Apply for a Bond- Bond Calculator
- Affordability Calculator
- Bond Costs Calculator
- Bond Repayment Calculator
- Apply for a Bond
Bond Calculator
Affordability Calculator
Bond Costs Calculator
Bond Repayment Calculator
Contact Us

Disclaimer: The estimates contained on this webpage are provided for general information purposes and should be used as a guide only. While every effort is made to ensure the accuracy of the calculator, RE/MAX of Southern Africa cannot be held liable for any loss or damage arising directly or indirectly from the use of this calculator, including any incorrect information generated by this calculator, and/or arising pursuant to your reliance on such information.
Property description
Elegant 4-Bedroom Family Home in Sought-After Arathorn Estate
Step into style and comfort with this stunning 4-bedroom, 2.5-bathroom home located in Arathorn Estate. Designed for modern family living and effortless entertaining, this property offers generous space, quality finishes, and a peaceful lifestyle in one of the area's most desirable estates.
The heart of the home is a warm open-plan kitchen with plenty of built-in cupboards, a separate scullery, and a walk-in pantry — perfect for home chefs and busy families alike. Flowing seamlessly from the kitchen is a spacious dining room and a sunlit living area with large windows that invite natural light and garden views. A cozy fireplace adds charm and comfort for cooler evenings.
The master bedroom is a true retreat, featuring a walk-through wardrobe, luxurious en-suite bathroom, and a private balcony overlooking the garden. The remaining bedrooms are well-sized, with built-in cupboards and easy access to a full bathroom and guest powder room.
Step outside to your private oasis — a covered patio with built-in braai overlooks the sparkling swimming pool and manicured garden, ideal for summer entertaining.
Additional features include:
Fireplace for cozy winters
Guest toilet (half bathroom)
Built-in braai on the patio
Double garage
Secure, upmarket estate living
This exceptional property combines elegant design, spacious living, and top-tier estate security — a perfect home for families looking to live in comfort and style.
Property Details
- 4 Bedrooms
- 2.5 Bathrooms
- 2 Garages
- 1 Ensuite
- 1 Lounges
- 1 Dining Area
Property Features
- Study
- Balcony
- Patio
- Pool
- Storage
- Pets Allowed
- Security Post
- Access Gate
- Scenic View
- Kitchen
- Built In Braai
- Fire Place
- Pantry
- Guest Toilet
- Entrance Hall
- Paving
- Garden
- Family TV Room
| Bedrooms | 4 |
| Bathrooms | 2.5 |
| Garages | 2 |
| Floor Area | 414 m2 |
| Erf Size | 816 m2 |









































